お手頃価格のトラディショナルスタイルのダイニング (折り上げ天井、三角天井、カーペット敷き、ラミネートの床) の写真
絞り込み:
資材コスト
並び替え:今日の人気順
写真 1〜9 枚目(全 9 枚)
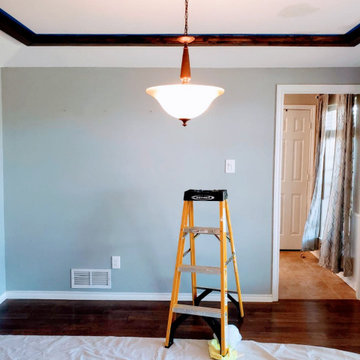
Original dining room fixture with added wood beam detail
ダラスにあるお手頃価格の中くらいなトラディショナルスタイルのおしゃれなダイニングキッチン (グレーの壁、ラミネートの床、茶色い床、三角天井) の写真
ダラスにあるお手頃価格の中くらいなトラディショナルスタイルのおしゃれなダイニングキッチン (グレーの壁、ラミネートの床、茶色い床、三角天井) の写真
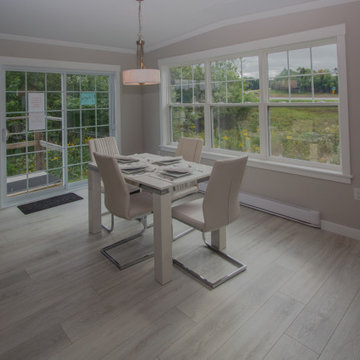
A spacious light flooded dining space is the join in the l-shaped open kitchen, dining and living area. Big beautiful windows give views on two sides and the patio door leads out onto a future rear deck for grilling.
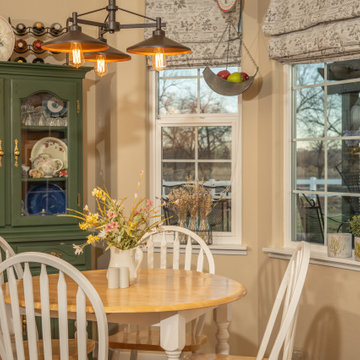
Country Kitchen full of light, plenty of windows, and great views. Farmhouse lighting.
デンバーにあるお手頃価格の中くらいなトラディショナルスタイルのおしゃれなダイニングキッチン (ベージュの壁、ラミネートの床、茶色い床、三角天井) の写真
デンバーにあるお手頃価格の中くらいなトラディショナルスタイルのおしゃれなダイニングキッチン (ベージュの壁、ラミネートの床、茶色い床、三角天井) の写真
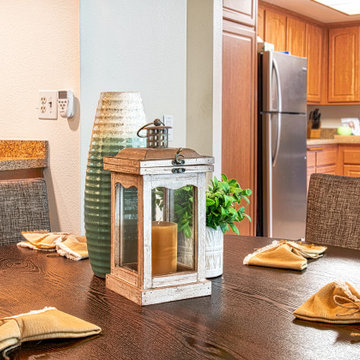
Dark wood dining table with center accessories
オレンジカウンティにあるお手頃価格の小さなトラディショナルスタイルのおしゃれなダイニングキッチン (ベージュの壁、カーペット敷き、暖炉なし、ベージュの床、三角天井) の写真
オレンジカウンティにあるお手頃価格の小さなトラディショナルスタイルのおしゃれなダイニングキッチン (ベージュの壁、カーペット敷き、暖炉なし、ベージュの床、三角天井) の写真
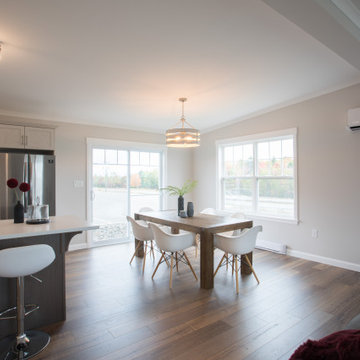
An open concept L is the main are for this home with Living Room - Dining room and Kitchen. Foyer space enters onto the Living Room. From the Dining Room a 6' sliding door offers backyard and back deck access with matching grill patio doors.
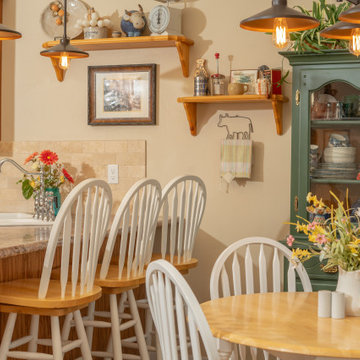
Country Kitchen full of light, plenty of views. Laminate counter, Kingston Brass bridge faucet, glass cabinet doors, and old fashioned light fixtures with Edison bulbs.
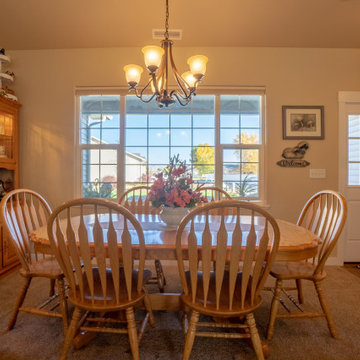
This dining room is shared in the living room. Plenty of windows and light. Cottage style front door adds the the country charm.
Photos by: Robbie Arnold Media, Grand Junction, CO
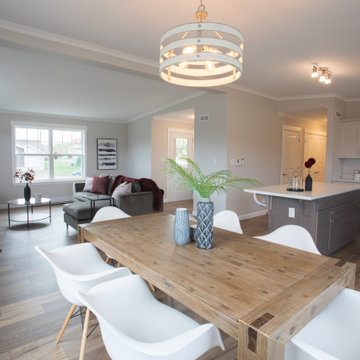
An open concept L is the main are for this home with Living Room - Dining room and Kitchen. Foyer space enters onto the Living Room.
他の地域にあるお手頃価格の中くらいなトラディショナルスタイルのおしゃれなダイニング (ベージュの壁、ラミネートの床、茶色い床、三角天井) の写真
他の地域にあるお手頃価格の中くらいなトラディショナルスタイルのおしゃれなダイニング (ベージュの壁、ラミネートの床、茶色い床、三角天井) の写真
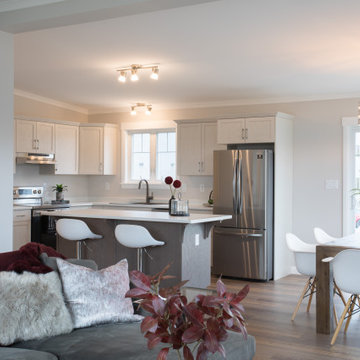
An open concept L is the main are for this home with Living Room - Dining room and Kitchen. Foyer space enters onto the Living Room.
他の地域にあるお手頃価格の中くらいなトラディショナルスタイルのおしゃれなダイニング (ベージュの壁、ラミネートの床、茶色い床、三角天井) の写真
他の地域にあるお手頃価格の中くらいなトラディショナルスタイルのおしゃれなダイニング (ベージュの壁、ラミネートの床、茶色い床、三角天井) の写真
お手頃価格のトラディショナルスタイルのダイニング (折り上げ天井、三角天井、カーペット敷き、ラミネートの床) の写真
1