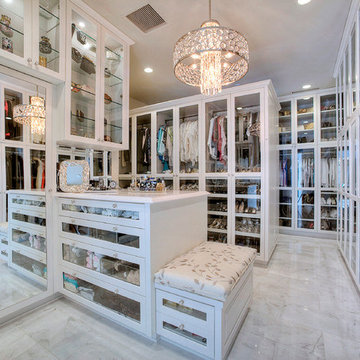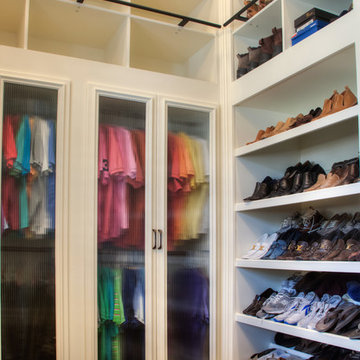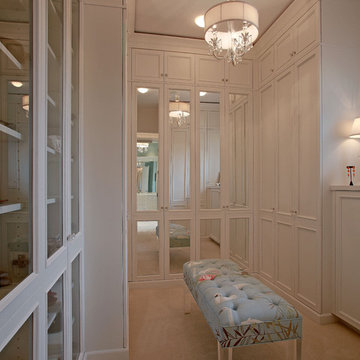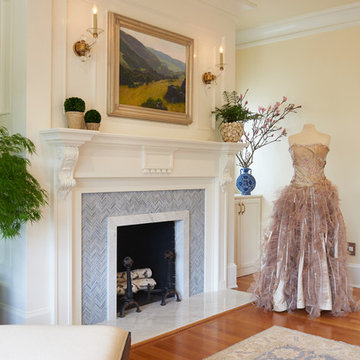トラディショナルスタイルの収納・クローゼット (ガラス扉のキャビネット) のアイデア
絞り込み:
資材コスト
並び替え:今日の人気順
写真 1〜20 枚目(全 412 枚)
1/3
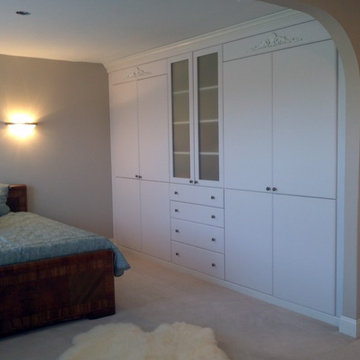
This customer removed 2 existing Reach in closets with LOTS of wasted space and Closet Factory replaced it with this BEAUTIFUL wall unit with more storage space than the customer even needed!
This unit was made of MDF and painted with an off-white paint. Frosted Glass Door inserts, Crown Molding and beautiful appliques make this beautiful built-in blend in perfectly with the rest of the customer's furnishings.
Designed by Michelle Langley and Fabricated/Installed by Closet Factory Washington DC.
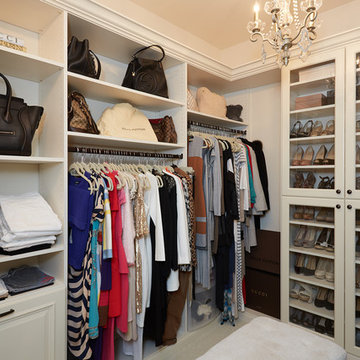
This gorgeous womens walk-in closet featuress an antique white finish, raised panel victorian front drawer faces, and oil-rubbed bronze hardware. The closet can house 25 linear feet, 10 raised panel drawers including two jewelery inserts, raised panel glass doors in the upper hutch area and shoe cabinet. It features a built-in bureau and vanity with a granite countertop and mirror, as well as crown and base molding throughout. The center bench and crystal chandelier add style and function. Additional amenities include dove-tail boxes, tilt-out hamper, valet rod and belt rack.
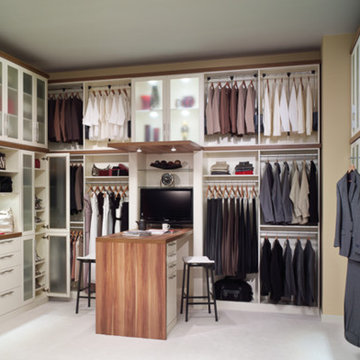
ジャクソンビルにある高級な広いトラディショナルスタイルのおしゃれなウォークインクローゼット (ガラス扉のキャビネット、白いキャビネット、カーペット敷き、白い床) の写真

Walk-in closet with glass doors, an island, and lots of storage for clothes and accessories
シカゴにある巨大なトラディショナルスタイルのおしゃれなウォークインクローゼット (白いキャビネット、カーペット敷き、ガラス扉のキャビネット、ベージュの床) の写真
シカゴにある巨大なトラディショナルスタイルのおしゃれなウォークインクローゼット (白いキャビネット、カーペット敷き、ガラス扉のキャビネット、ベージュの床) の写真
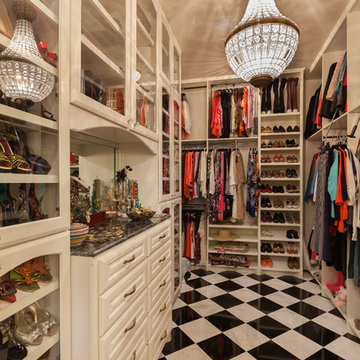
Connie Anderson Photography
ヒューストンにあるトラディショナルスタイルのおしゃれなウォークインクローゼット (ガラス扉のキャビネット、ベージュのキャビネット、大理石の床) の写真
ヒューストンにあるトラディショナルスタイルのおしゃれなウォークインクローゼット (ガラス扉のキャビネット、ベージュのキャビネット、大理石の床) の写真

A serene blue and white palette defines the the lady's closet and dressing area.
Interior Architecture by Brian O'Keefe Architect, PC, with Interior Design by Marjorie Shushan.
Featured in Architectural Digest.
Photo by Liz Ordonoz.
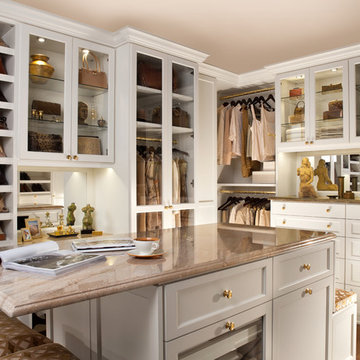
This custom walk-in dressing room featured in white painted maple wood and polished brass hardware, delivers tons of functional and accessible space. Interior and under cabinet LED lighting conveniently illuminates your dressing room so you can see your whole wardrobe in full detail. High and low hanging space allows enough room to organize items based on size. Our glass shelving behind glass door inserts provides a great space to store your exclusive handbags. This traditional hutch with mirror backing can be personalized with photos and home décor. Slanted shoe shelves offer tons of room to organize and display your favorite footwear. Center Island with overhanging marble countertop can be a place to relax with extra drawer storage including our felt lined double jewelry drawer. This design also includes tilt-out removable hampers, pants rack, tie rack and accessory rack. transFORM’s custom designed walk-in closets, organize and showcase your belongings, creating your sanctuary to mix and match the perfect ensemble.
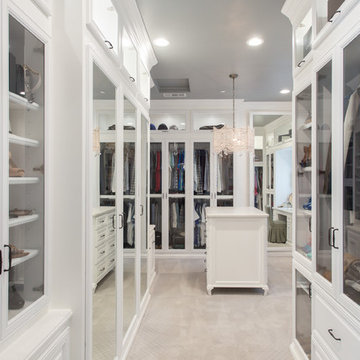
サクラメントにあるラグジュアリーな広いトラディショナルスタイルのおしゃれなフィッティングルーム (ガラス扉のキャビネット、白いキャビネット、カーペット敷き、ベージュの床) の写真
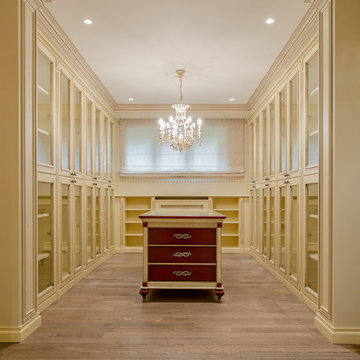
Алексей Трофимов
モスクワにあるトラディショナルスタイルのおしゃれなフィッティングルーム (ガラス扉のキャビネット、白いキャビネット、無垢フローリング) の写真
モスクワにあるトラディショナルスタイルのおしゃれなフィッティングルーム (ガラス扉のキャビネット、白いキャビネット、無垢フローリング) の写真
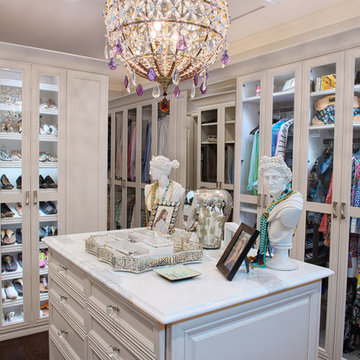
TJ Getz
アトランタにあるラグジュアリーな巨大なトラディショナルスタイルのおしゃれなフィッティングルーム (ガラス扉のキャビネット、白いキャビネット、濃色無垢フローリング) の写真
アトランタにあるラグジュアリーな巨大なトラディショナルスタイルのおしゃれなフィッティングルーム (ガラス扉のキャビネット、白いキャビネット、濃色無垢フローリング) の写真
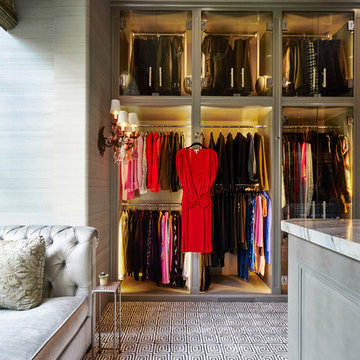
Photography by Stephen Karlisch
ダラスにあるラグジュアリーな広いトラディショナルスタイルのおしゃれなウォークインクローゼット (グレーのキャビネット、カーペット敷き、ガラス扉のキャビネット) の写真
ダラスにあるラグジュアリーな広いトラディショナルスタイルのおしゃれなウォークインクローゼット (グレーのキャビネット、カーペット敷き、ガラス扉のキャビネット) の写真
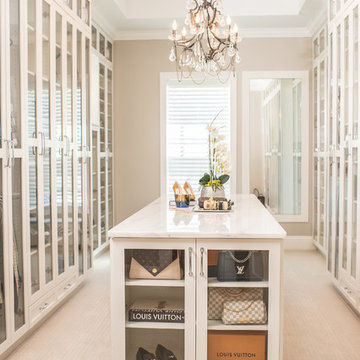
オーランドにある巨大なトラディショナルスタイルのおしゃれなフィッティングルーム (ガラス扉のキャビネット、ベージュのキャビネット、カーペット敷き、ベージュの床) の写真
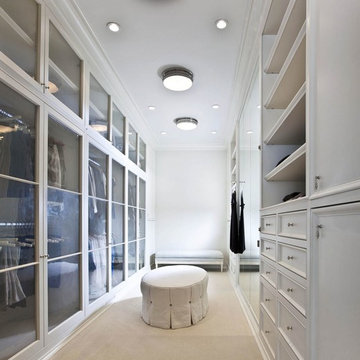
シャーロットにある高級な中くらいなトラディショナルスタイルのおしゃれなウォークインクローゼット (白いキャビネット、カーペット敷き、ベージュの床、ガラス扉のキャビネット) の写真
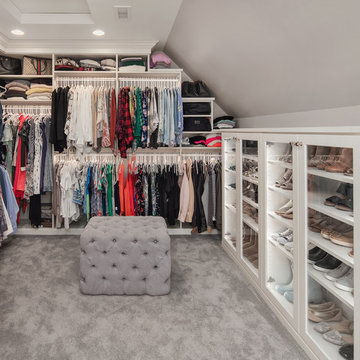
custom closet, custom cabinetry, tufted ottoman, tray ceiling, recessed lighting,
シアトルにあるトラディショナルスタイルのおしゃれな収納・クローゼット (ガラス扉のキャビネット、白いキャビネット、カーペット敷き、グレーの床) の写真
シアトルにあるトラディショナルスタイルのおしゃれな収納・クローゼット (ガラス扉のキャビネット、白いキャビネット、カーペット敷き、グレーの床) の写真
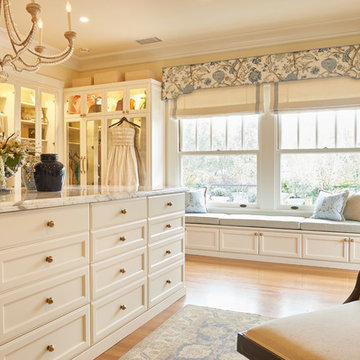
Peter Valli
ロサンゼルスにあるラグジュアリーな巨大なトラディショナルスタイルのおしゃれなフィッティングルーム (ガラス扉のキャビネット、白いキャビネット、淡色無垢フローリング、茶色い床) の写真
ロサンゼルスにあるラグジュアリーな巨大なトラディショナルスタイルのおしゃれなフィッティングルーム (ガラス扉のキャビネット、白いキャビネット、淡色無垢フローリング、茶色い床) の写真
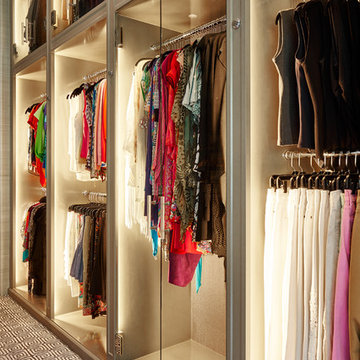
Large Luxury walk in closet with island dresser and glass front doors. Photography by Stephen Karlisch
ダラスにあるラグジュアリーな広いトラディショナルスタイルのおしゃれなウォークインクローゼット (グレーのキャビネット、カーペット敷き、ガラス扉のキャビネット) の写真
ダラスにあるラグジュアリーな広いトラディショナルスタイルのおしゃれなウォークインクローゼット (グレーのキャビネット、カーペット敷き、ガラス扉のキャビネット) の写真
トラディショナルスタイルの収納・クローゼット (ガラス扉のキャビネット) のアイデア
1
