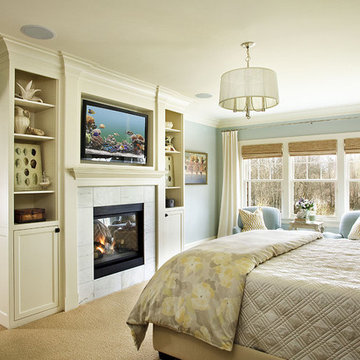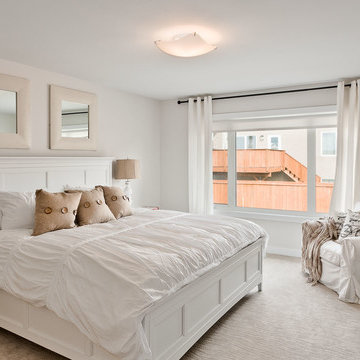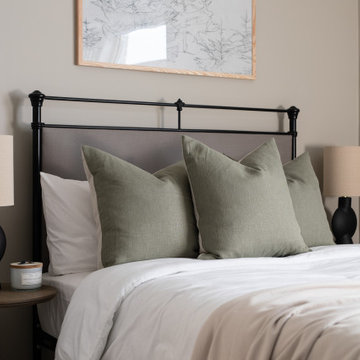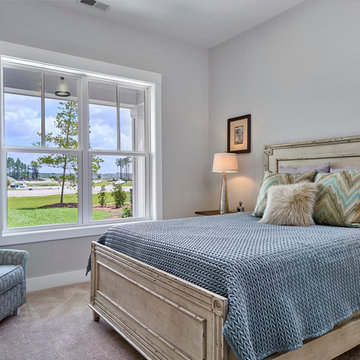トラディショナルスタイルの寝室 (グレーとクリーム色、カーペット敷き、スレートの床) の写真
絞り込み:
資材コスト
並び替え:今日の人気順
写真 1〜20 枚目(全 152 枚)
1/5
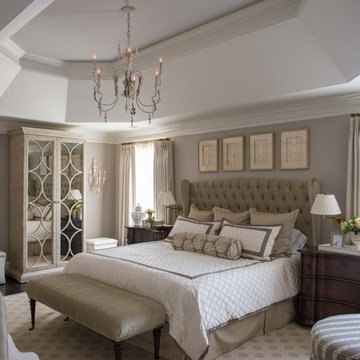
Photo Credit: Julie Anne Neill - julieannephoto.com
アトランタにある広いトラディショナルスタイルのおしゃれな主寝室 (グレーの壁、暖炉なし、カーペット敷き、グレーとクリーム色) のレイアウト
アトランタにある広いトラディショナルスタイルのおしゃれな主寝室 (グレーの壁、暖炉なし、カーペット敷き、グレーとクリーム色) のレイアウト
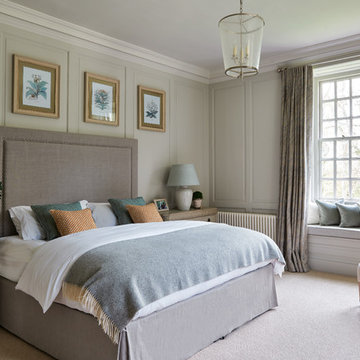
16th Century Manor Bedroom
中くらいなトラディショナルスタイルのおしゃれな主寝室 (緑の壁、カーペット敷き、ベージュの床、グレーとクリーム色) のインテリア
中くらいなトラディショナルスタイルのおしゃれな主寝室 (緑の壁、カーペット敷き、ベージュの床、グレーとクリーム色) のインテリア
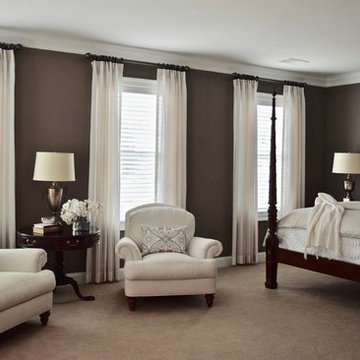
This client came to me with a vision after moving into their new home- they wanted cozy, warm, and livable. At heart, they still love the classic and traditional design of European styled furniture, but knew they needed an update. The crisp white coverlet, and herringbone linen duvet and Euros are fresh, clean, and elegant. This bright monochromatic custom bedding is the perfect balance to the rich dark mahogany woods and deep taupe paint on the walls. This Master Bedroom is a breath of fresh air; the perfect retreat.
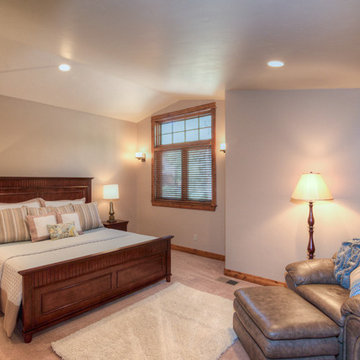
サクラメントにある中くらいなトラディショナルスタイルのおしゃれな客用寝室 (ベージュの壁、カーペット敷き、暖炉なし、ベージュの床、グレーとクリーム色) のレイアウト
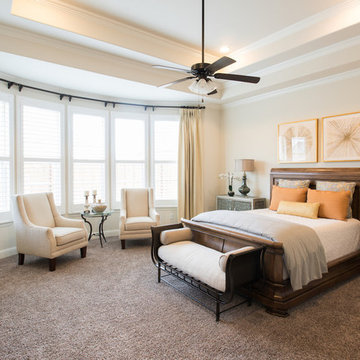
Michael Hunter
ダラスにある広いトラディショナルスタイルのおしゃれな主寝室 (白い壁、カーペット敷き、茶色い床、グレーとクリーム色) のインテリア
ダラスにある広いトラディショナルスタイルのおしゃれな主寝室 (白い壁、カーペット敷き、茶色い床、グレーとクリーム色) のインテリア
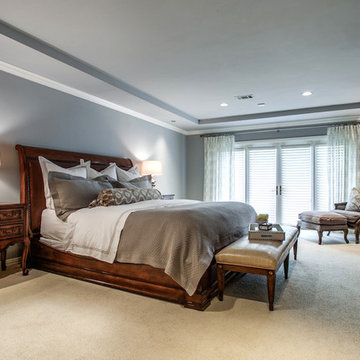
design by Pulp Design Studios | http://pulpdesignstudios.com/
This master suite renovation was completed for a couple with both a love of french antiques and their pet. Pulp incorporated key beloved pieces from the homeowners’ collection with durable fabrics and custom pillows to create a tranquil retreat. Glass tile and marble were used to transform the master bath from a dark space to a space that is serene, open and aesthetically pleasing. Finishing touches really complete the look giving it an authentic spa feel.
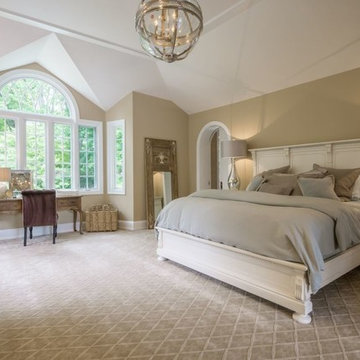
This Master Bedroom boast elegance and serenity throughout.
The "Tray" and vaulted ceiling add architectural drama to the room and is further accentuated by an orb shaped hanging pendant light fixture.
Over the center window panels we see a decorative half round window with curved mullions. This architectural detail is repeated through out the home.
Furnished and finished using light colors make the room light and airy.
This home was featured in Philadelphia Magazine August 2014 issue to showcase its beauty and excellence.
Photo by Alicia's Art, LLC
RUDLOFF Custom Builders, is a residential construction company that connects with clients early in the design phase to ensure every detail of your project is captured just as you imagined. RUDLOFF Custom Builders will create the project of your dreams that is executed by on-site project managers and skilled craftsman, while creating lifetime client relationships that are build on trust and integrity.
We are a full service, certified remodeling company that covers all of the Philadelphia suburban area including West Chester, Gladwynne, Malvern, Wayne, Haverford and more.
As a 6 time Best of Houzz winner, we look forward to working with you on your next project.
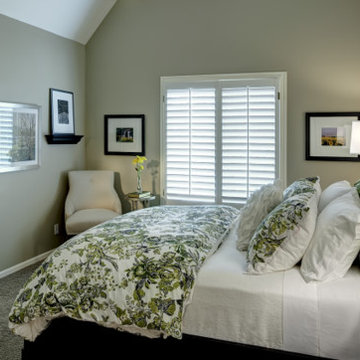
The last child was off to college and our clients were empty nesters. Their son announced he was not coming home to live again. His room was the largest of the children’s bedrooms and would make a wonderful guest room. The decision was a hard one, but the clients decided to move forward.
New furniture, lamps, bedding and accessories were selected with a theme of black, lime green and white. The room had only been painted the year before and the new bedding reflected the original wall color. Our clients selected a new mattress and we provided bedding that was comfy and felt luxurious. The husband requested that his photography be placed throughout the room. Mission accomplished. The lamps were purchased from a source not found in the Kansas City Area.
The bathroom received new wallpaper, black granite, faucets, toilet and beautiful accessories and a unique mirror.
Their son will certainly be surprised upon his next visit home!
The new furnishings were planned to travel over to their new home when they decide to downsize.
Design Connection Inc provided furniture, bedding, lamps, accessories, plumbing fixtures, wallpaper and installation.
Visit our website to see more of our projects: https://www.designconnectioninc.com/
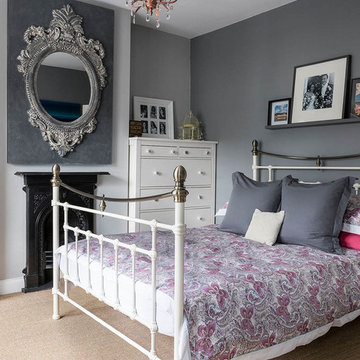
Veronica Rodriguez
ロンドンにあるトラディショナルスタイルのおしゃれな寝室 (グレーの壁、カーペット敷き、標準型暖炉、グレーとクリーム色) のレイアウト
ロンドンにあるトラディショナルスタイルのおしゃれな寝室 (グレーの壁、カーペット敷き、標準型暖炉、グレーとクリーム色) のレイアウト
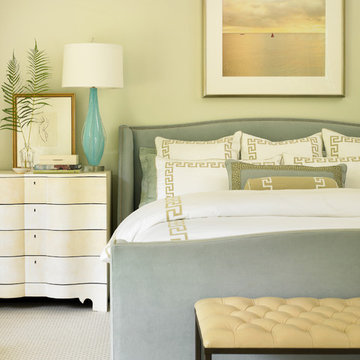
Emily Followill
Leontine Linens
アトランタにあるトラディショナルスタイルのおしゃれな主寝室 (ベージュの壁、カーペット敷き、グレーとクリーム色) のレイアウト
アトランタにあるトラディショナルスタイルのおしゃれな主寝室 (ベージュの壁、カーペット敷き、グレーとクリーム色) のレイアウト
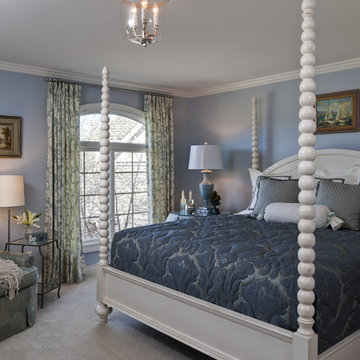
The Blue Bedroom
デトロイトにあるトラディショナルスタイルのおしゃれな寝室 (青い壁、カーペット敷き、暖炉なし、グレーの床、グレーとクリーム色) のインテリア
デトロイトにあるトラディショナルスタイルのおしゃれな寝室 (青い壁、カーペット敷き、暖炉なし、グレーの床、グレーとクリーム色) のインテリア
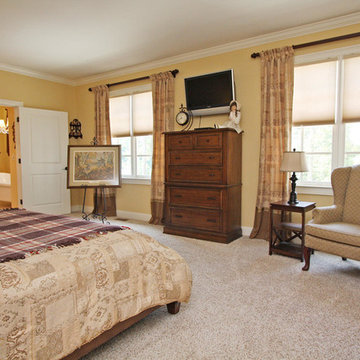
In-law suite master bedroom - Custom built Caldwell Cline designed home with full in-law suite over garage (6 bedroom, 6 bath,elevator, 4 car garage). Photos by T&T Photos, Inc.
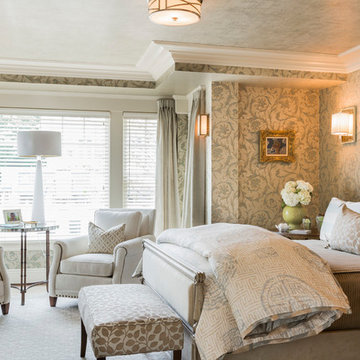
Michael J. Lee Photography
ボストンにある広いトラディショナルスタイルのおしゃれな主寝室 (ベージュの壁、カーペット敷き、暖炉なし、照明、グレーとクリーム色) のインテリア
ボストンにある広いトラディショナルスタイルのおしゃれな主寝室 (ベージュの壁、カーペット敷き、暖炉なし、照明、グレーとクリーム色) のインテリア
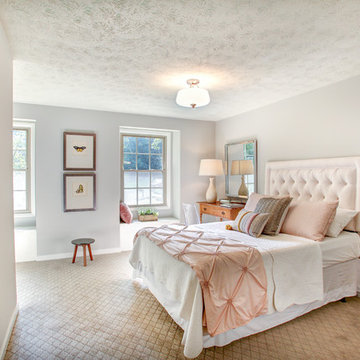
Home Remodel
アトランタにある広いトラディショナルスタイルのおしゃれな主寝室 (グレーの壁、カーペット敷き、暖炉なし、茶色い床、グレーとクリーム色) のインテリア
アトランタにある広いトラディショナルスタイルのおしゃれな主寝室 (グレーの壁、カーペット敷き、暖炉なし、茶色い床、グレーとクリーム色) のインテリア
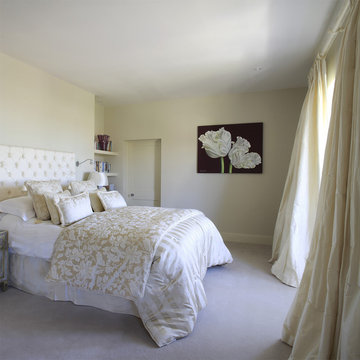
Upholstered headboard and voluminous curtains give this room a comforting feel. Neutral tones are complimented with a variety of patterns.
ダブリンにあるトラディショナルスタイルのおしゃれな主寝室 (ベージュの壁、カーペット敷き、グレーとクリーム色) のインテリア
ダブリンにあるトラディショナルスタイルのおしゃれな主寝室 (ベージュの壁、カーペット敷き、グレーとクリーム色) のインテリア
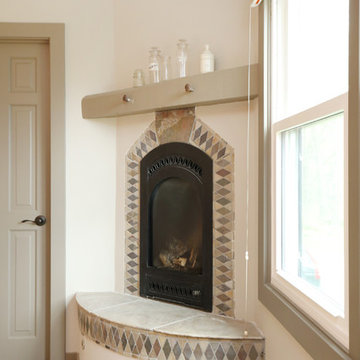
When dreaming about the perfect master suite remodel, there are two important ingredients that are always in the mix– the closet space and the master bath. Too often, existing homes will have small closets and baths in the master suite leaving homeowners frustrated and ultimately unsatisfied. At Thompson Remodeling, we have seen our share of strange configurations, but that’s part of the fun. We enjoy the challenge of reconfiguring space to make it work better for our clients.
In this recent master suite remodel, the existing floor plan had a small bath with vanities located in the bedroom not the bath, two reach-in closets, and a massive closet with a vaulted ceiling and skylight. Now, who doesn’t love a great big closet? But this one was roughly 11’x 14’ – big enough to be a bedroom!
To start, we decided to get rid of the two reach-in closets to make the main section of the bedroom larger, a gain of 66 square feet. In the massive closet space we designed a spacious bathroom and dressing area. With a window and skylight already in place, there is a ton of natural light. Next, we swapped the original bath space out for a closet.
The flow of this master bedroom is so much better now! Before, you would walk in to the room and be facing a double vanity sink. Now, there’s a small entryway that leads to a much more open and inviting space. The homeowners wanted an organic feel to the space and we used an existing corner fireplace to set the tone. Cream, muted grays and taupes are mixed with natural and weathered woods throughout.
We replaced glass block with a barn door made of reclaimed wood. This creates a beautiful focal point in the room.
In the bathroom, quartz countertops are accented with a stone mosaic backsplash. Maple cabinets with a java finish are a rich offset to the lighter wood vanity mirror and heated ceramic floor.
We think this new master suite remodel is stunning! What a major improvement in the functionality of the entire space.
トラディショナルスタイルの寝室 (グレーとクリーム色、カーペット敷き、スレートの床) の写真
1
