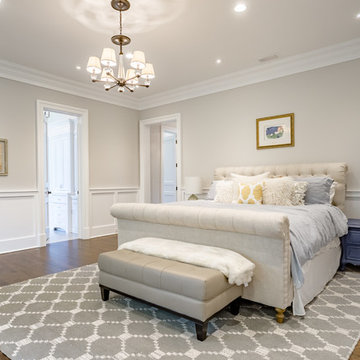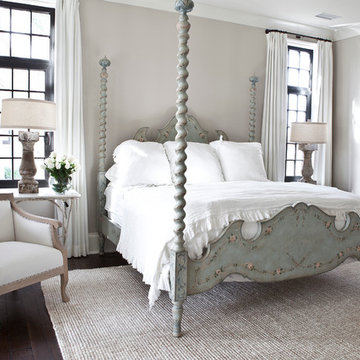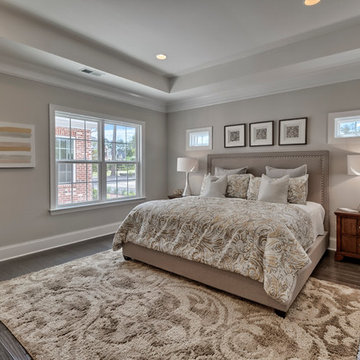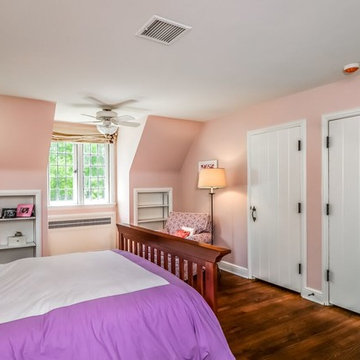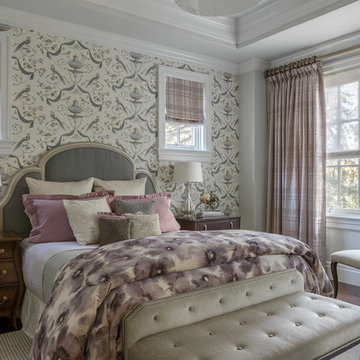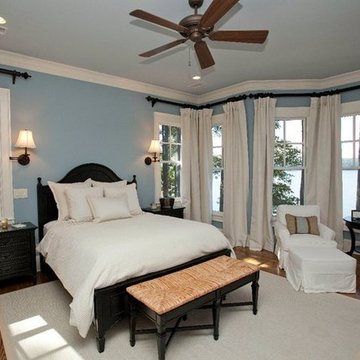グレーの、赤いトラディショナルスタイルの寝室 (コンクリートの床、濃色無垢フローリング) の写真
絞り込み:
資材コスト
並び替え:今日の人気順
写真 1〜20 枚目(全 1,094 枚)

Serene master bedroom nestled in the South Carolina mountains in the Cliffs Valley. Peaceful wall color Sherwin Williams Comfort Gray (SW6205) with a cedar clad ceiling.
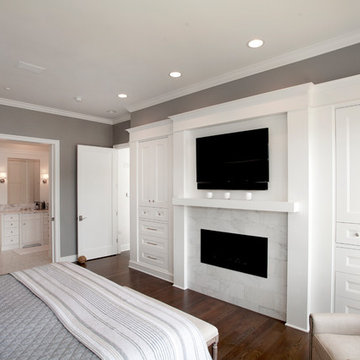
Cutuli Homes - General Contractor -
www.CutuliHomes.com
Jeffrey Taylor Architects, Seattle, Washington -
Ryan Cutuli - Photographer
シアトルにあるトラディショナルスタイルのおしゃれな主寝室 (グレーの壁、濃色無垢フローリング、横長型暖炉、タイルの暖炉まわり、茶色い床、グレーとブラウン)
シアトルにあるトラディショナルスタイルのおしゃれな主寝室 (グレーの壁、濃色無垢フローリング、横長型暖炉、タイルの暖炉まわり、茶色い床、グレーとブラウン)
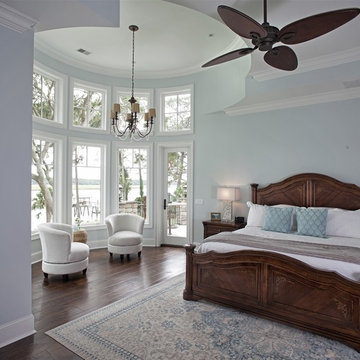
John McManus
アトランタにある広いトラディショナルスタイルのおしゃれな主寝室 (青い壁、濃色無垢フローリング、暖炉なし) のレイアウト
アトランタにある広いトラディショナルスタイルのおしゃれな主寝室 (青い壁、濃色無垢フローリング、暖炉なし) のレイアウト
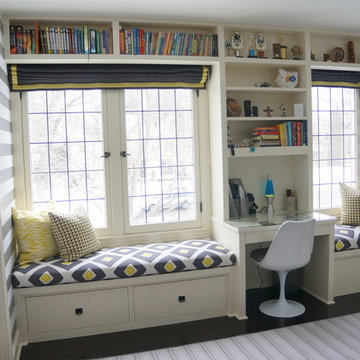
This bedroom has storage drawers in the window seat to accommodate the function of the study space that is adjacent to it. The style of the drawer faces draws on the texture of the front door of the home. The bookcase above the windows doubles as a valance to hide the window treatments when they are completely drawn.
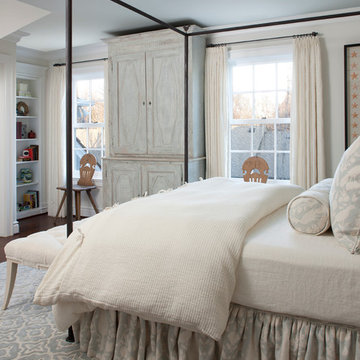
Beth Singer, Beth Singer Photographer Inc.
デトロイトにあるトラディショナルスタイルのおしゃれな寝室 (ベージュの壁、濃色無垢フローリング) のインテリア
デトロイトにあるトラディショナルスタイルのおしゃれな寝室 (ベージュの壁、濃色無垢フローリング) のインテリア

Camp Wobegon is a nostalgic waterfront retreat for a multi-generational family. The home's name pays homage to a radio show the homeowner listened to when he was a child in Minnesota. Throughout the home, there are nods to the sentimental past paired with modern features of today.
The five-story home sits on Round Lake in Charlevoix with a beautiful view of the yacht basin and historic downtown area. Each story of the home is devoted to a theme, such as family, grandkids, and wellness. The different stories boast standout features from an in-home fitness center complete with his and her locker rooms to a movie theater and a grandkids' getaway with murphy beds. The kids' library highlights an upper dome with a hand-painted welcome to the home's visitors.
Throughout Camp Wobegon, the custom finishes are apparent. The entire home features radius drywall, eliminating any harsh corners. Masons carefully crafted two fireplaces for an authentic touch. In the great room, there are hand constructed dark walnut beams that intrigue and awe anyone who enters the space. Birchwood artisans and select Allenboss carpenters built and assembled the grand beams in the home.
Perhaps the most unique room in the home is the exceptional dark walnut study. It exudes craftsmanship through the intricate woodwork. The floor, cabinetry, and ceiling were crafted with care by Birchwood carpenters. When you enter the study, you can smell the rich walnut. The room is a nod to the homeowner's father, who was a carpenter himself.
The custom details don't stop on the interior. As you walk through 26-foot NanoLock doors, you're greeted by an endless pool and a showstopping view of Round Lake. Moving to the front of the home, it's easy to admire the two copper domes that sit atop the roof. Yellow cedar siding and painted cedar railing complement the eye-catching domes.
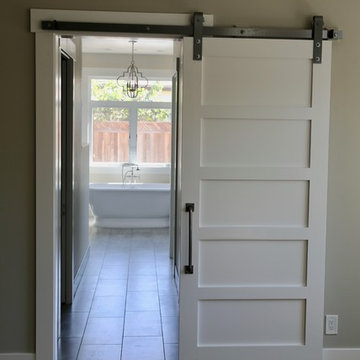
Sliding privacy barn door with a mirror on the opposite side to separate the master bedroom from the master bathroom. Solid-core Trustile, five-panel door.
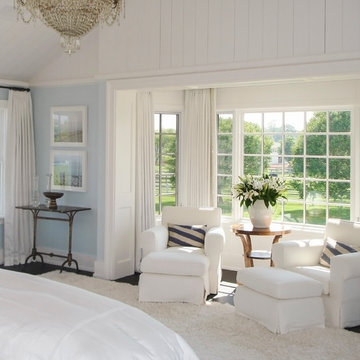
Pale blue and white create a serene environment in the master bedroom. Traditional Hamptons with an Edge | Renovation by Brian O'Keefe Architect, PC, with Interior Design by Nathan Egan | Photograph by Nathan Egan.
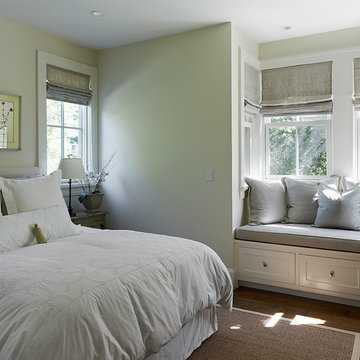
Adrian Gregorutti
サンフランシスコにあるトラディショナルスタイルのおしゃれな主寝室 (白い壁、濃色無垢フローリング、暖炉なし) のレイアウト
サンフランシスコにあるトラディショナルスタイルのおしゃれな主寝室 (白い壁、濃色無垢フローリング、暖炉なし) のレイアウト
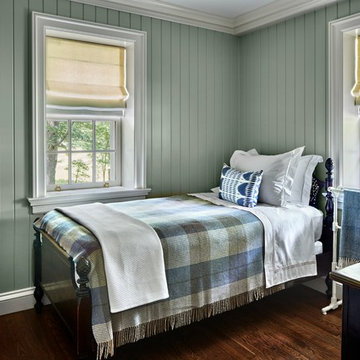
Charles Hilton Architects, Robert Benson Photography
From grand estates, to exquisite country homes, to whole house renovations, the quality and attention to detail of a "Significant Homes" custom home is immediately apparent. Full time on-site supervision, a dedicated office staff and hand picked professional craftsmen are the team that take you from groundbreaking to occupancy. Every "Significant Homes" project represents 45 years of luxury homebuilding experience, and a commitment to quality widely recognized by architects, the press and, most of all....thoroughly satisfied homeowners. Our projects have been published in Architectural Digest 6 times along with many other publications and books. Though the lion share of our work has been in Fairfield and Westchester counties, we have built homes in Palm Beach, Aspen, Maine, Nantucket and Long Island.
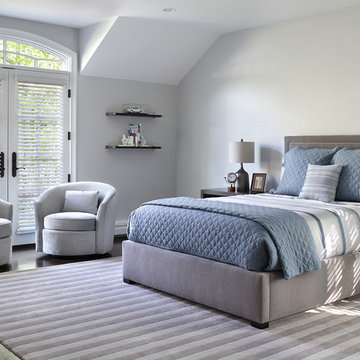
Peter Rymwid
ニューヨークにあるトラディショナルスタイルのおしゃれな寝室 (グレーの壁、濃色無垢フローリング、茶色い床、グレーとブラウン) のインテリア
ニューヨークにあるトラディショナルスタイルのおしゃれな寝室 (グレーの壁、濃色無垢フローリング、茶色い床、グレーとブラウン) のインテリア
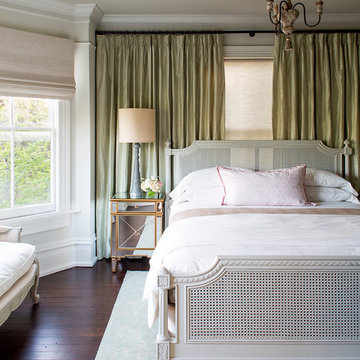
Jade + Matthew Take Pictures
アトランタにあるトラディショナルスタイルのおしゃれな寝室 (濃色無垢フローリング、照明) のインテリア
アトランタにあるトラディショナルスタイルのおしゃれな寝室 (濃色無垢フローリング、照明) のインテリア
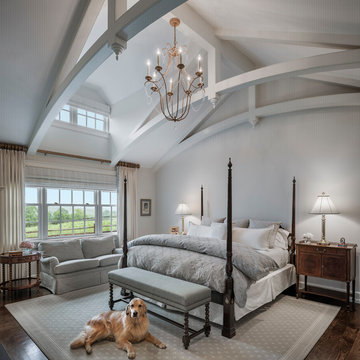
Photo: Tom Crane Photography
フィラデルフィアにあるトラディショナルスタイルのおしゃれな主寝室 (青い壁、濃色無垢フローリング、茶色い床) のインテリア
フィラデルフィアにあるトラディショナルスタイルのおしゃれな主寝室 (青い壁、濃色無垢フローリング、茶色い床) のインテリア
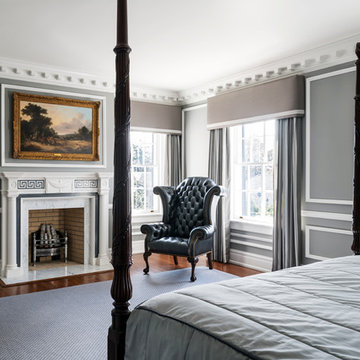
Master Bedroom. New cornice designed to replicate original exterior profiles. New marble fireplace mantel and applied mouldings.
Mako Builders and Clark Robins Design/ Build
Sheila Gunst- design consultant
Photography by Ansel Olson
グレーの、赤いトラディショナルスタイルの寝室 (コンクリートの床、濃色無垢フローリング) の写真
1
