トラディショナルスタイルの浴室・バスルーム (グレーのキャビネット、全タイプのキャビネット扉、ライムストーンの床、サブウェイタイル) の写真
絞り込み:
資材コスト
並び替え:今日の人気順
写真 1〜5 枚目(全 5 枚)
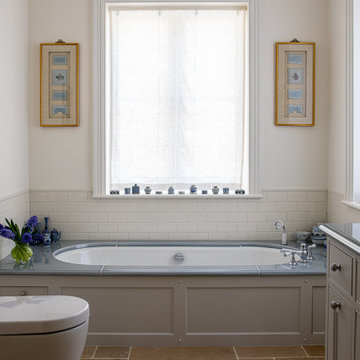
Main Ensuite
ドーセットにある高級な中くらいなトラディショナルスタイルのおしゃれなマスターバスルーム (シェーカースタイル扉のキャビネット、グレーのキャビネット、ドロップイン型浴槽、アルコーブ型シャワー、分離型トイレ、マルチカラーのタイル、サブウェイタイル、白い壁、ライムストーンの床、オーバーカウンターシンク、人工大理石カウンター、ベージュの床、オープンシャワー、グレーの洗面カウンター、洗面台1つ、造り付け洗面台) の写真
ドーセットにある高級な中くらいなトラディショナルスタイルのおしゃれなマスターバスルーム (シェーカースタイル扉のキャビネット、グレーのキャビネット、ドロップイン型浴槽、アルコーブ型シャワー、分離型トイレ、マルチカラーのタイル、サブウェイタイル、白い壁、ライムストーンの床、オーバーカウンターシンク、人工大理石カウンター、ベージュの床、オープンシャワー、グレーの洗面カウンター、洗面台1つ、造り付け洗面台) の写真
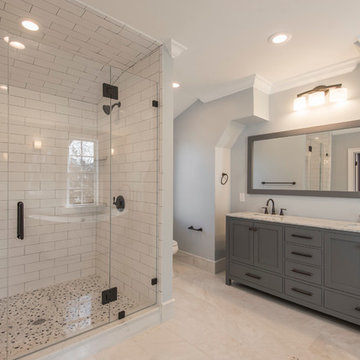
Alcove Media
フィラデルフィアにある中くらいなトラディショナルスタイルのおしゃれなマスターバスルーム (シェーカースタイル扉のキャビネット、グレーのキャビネット、置き型浴槽、アルコーブ型シャワー、白いタイル、サブウェイタイル、グレーの壁、ライムストーンの床、アンダーカウンター洗面器、クオーツストーンの洗面台、ベージュの床、開き戸のシャワー) の写真
フィラデルフィアにある中くらいなトラディショナルスタイルのおしゃれなマスターバスルーム (シェーカースタイル扉のキャビネット、グレーのキャビネット、置き型浴槽、アルコーブ型シャワー、白いタイル、サブウェイタイル、グレーの壁、ライムストーンの床、アンダーカウンター洗面器、クオーツストーンの洗面台、ベージュの床、開き戸のシャワー) の写真
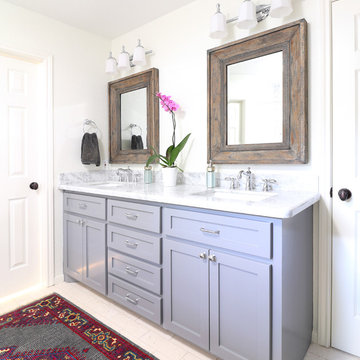
This 1980's Lake Jackson home had a dated bathroom with pink sea shell ceramic tile and a furr down over the sinks. Our interior design plan kept the existing layout, but modernized the finishes. There is a new larger bathtub, herringbone pattern subway tile bathtub surround, and chrome faucets. A window was added in the shower area for more natural light. There are new doors and door knobs, new lighting and ventilation, new mirrors, new limestone flooring, and a new vanity with a marble countertop and chrome faucets. The furr down over the sink was removed to make the bathroom feel more spacious. A neutral color scheme and traditional style was selected by the homeowners. There is some stained wood to warm up the bathroom and a pop of color in the rug and accessories. The new design also includes a custom storage system in the closets that is much more efficient and attractive.
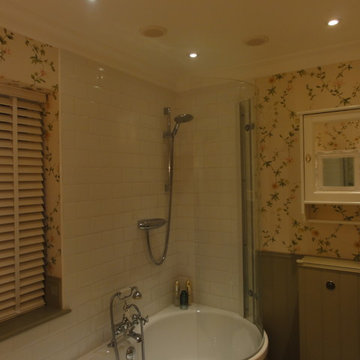
Electric Filament - dimmable lighting creates a relaxing atmosphere, perfect for bathing
ロンドンにあるお手頃価格の中くらいなトラディショナルスタイルのおしゃれなマスターバスルーム (インセット扉のキャビネット、グレーのキャビネット、コーナー型浴槽、シャワー付き浴槽 、壁掛け式トイレ、白いタイル、サブウェイタイル、マルチカラーの壁、ライムストーンの床) の写真
ロンドンにあるお手頃価格の中くらいなトラディショナルスタイルのおしゃれなマスターバスルーム (インセット扉のキャビネット、グレーのキャビネット、コーナー型浴槽、シャワー付き浴槽 、壁掛け式トイレ、白いタイル、サブウェイタイル、マルチカラーの壁、ライムストーンの床) の写真
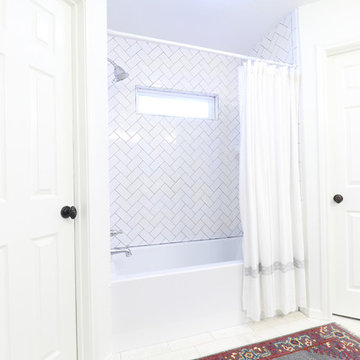
This 1980's Lake Jackson home had a dated bathroom with pink sea shell ceramic tile and a furr down over the sinks. Our interior design plan kept the existing layout, but modernized the finishes. There is a new larger bathtub, herringbone pattern subway tile bathtub surround, and chrome faucets. A window was added in the shower area for more natural light. There are new doors and door knobs, new lighting and ventilation, new mirrors, new limestone flooring, and a new vanity with a marble countertop and chrome faucets. The furr down over the sink was removed to make the bathroom feel more spacious. A neutral color scheme and traditional style was selected by the homeowners. There is some stained wood to warm up the bathroom and a pop of color in the rug and accessories. The new design also includes a custom storage system in the closets that is much more efficient and attractive.
トラディショナルスタイルの浴室・バスルーム (グレーのキャビネット、全タイプのキャビネット扉、ライムストーンの床、サブウェイタイル) の写真
1