トラディショナルスタイルの浴室・バスルーム (ベージュのキャビネット、オレンジのキャビネット、無垢フローリング、トラバーチンの床) の写真
絞り込み:
資材コスト
並び替え:今日の人気順
写真 1〜20 枚目(全 376 枚)

After moving into a luxurious home in Ashburn, Virginia, the homeowners decided the master bathroom needed to be revamped. The existing whirlpool tub was far too big, the shower too small and the make-up area poorly designed.
From a functional standpoint, they wanted lots of storage, his and her separate vanities with a large make-up area, better lighting, a large steam shower and a vaulted ceiling. Aesthetics were also important, however, and the lady of the house had always dreamed of having a Venetian style spa.
Taking some space from an adjacent closet has allowed for a much larger shower stall with an arched transom window letting plenty of natural light into the space. Using various sizes of tumbled limestone to build its walls, it includes a rain shower head, a hand shower and body sprayers. A seating bench and storage niches make it easier to use.
New plumbing was put in place to add a large vanity with upper glass cabinets for the man of the house, while one corner of the space was used to create a make-up desk complete with a seamless mirror and embedded sconce lights
A free standing Neapolitan-style soaking tub with fluted columns and arched header is the real focal point of this space. Set among large corner windows, under a stylish chandelier, this elegant design sets this bathroom apart from any bathroom in its category.
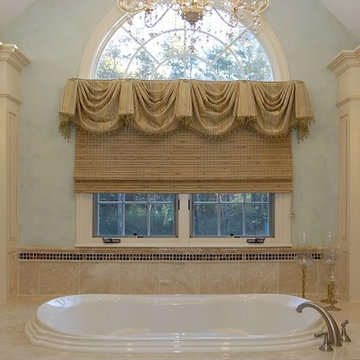
French Country Master Suite with double sink, soaking tub surround, and ladie's make-up vanity.
Cream with antique glaze raised panel inset doors and beauitful fluted furniture detail legs.
Photos by Donna Lind Photography
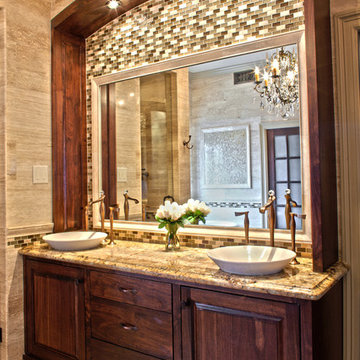
Select Studios; This bathroom went from a chopped up builder boring space to a glamorous, symmetrical space that fit the needs and lifestyle of a sophisticated couple. We used a combination of travertine, glass and stone mosaic, and quartz mosaic tiles on the floor and walls to add lots of drama, and ripped out the old cabinetry and drop in tub in exchange for well built custom cabinets with granite tops and vessel sinks and a free standing tub. The shower doubles as a sauna. The space is finished off with the chandelier that is the focal point of the room.
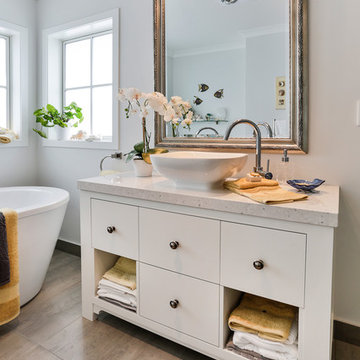
While the kitchen is impressive on it’s own, Mastercraft Kitchens didn’t stop there… they also designed and created the cabinetry and benchtops in the stunning bathroom and functional yet stylish laundry. Working with one designer and manufacturer for these key areas ensured the Cape Cod style effortlessly flows throughout this home, and the same or complementary surfaces were able to be used.
- by Mastercraft Kitchens
Photo by Jamie Cobel
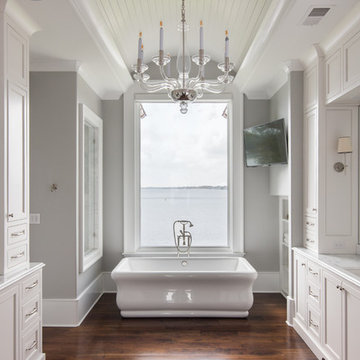
シャーロットにあるトラディショナルスタイルのおしゃれなマスターバスルーム (落し込みパネル扉のキャビネット、ベージュのキャビネット、置き型浴槽、グレーの壁、無垢フローリング、アンダーカウンター洗面器) の写真
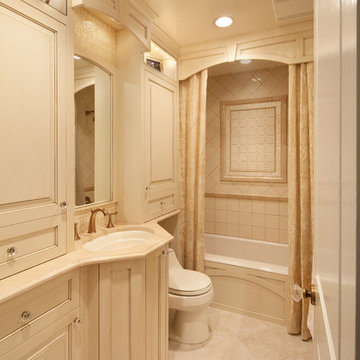
ワシントンD.C.にある中くらいなトラディショナルスタイルのおしゃれな浴室 (アルコーブ型浴槽、シャワー付き浴槽 、レイズドパネル扉のキャビネット、ベージュのキャビネット、一体型トイレ 、ベージュのタイル、磁器タイル、ベージュの壁、トラバーチンの床、アンダーカウンター洗面器、ベージュの床、シャワーカーテン) の写真

Four different sizes of tile were used in this custom shower. All the walls and the ceiling were tiled so they could concert this to a steam shower at a later date. A stripe of glass accent tile with pencil border was added around the shower. A textured glass was used for the shower door to provide more privacy and allow plenty of light to filter through to the alcove shower.
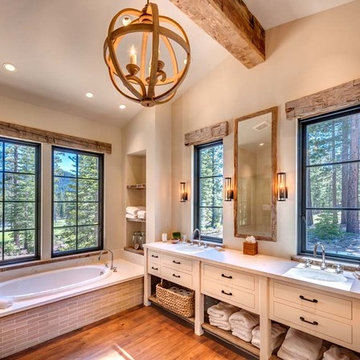
Spa-like master bath.
Photos by Vance Fox
他の地域にある広いトラディショナルスタイルのおしゃれなマスターバスルーム (アンダーカウンター洗面器、家具調キャビネット、ベージュのキャビネット、ドロップイン型浴槽、ベージュのタイル、ベージュの壁、無垢フローリング、茶色い床、ベージュのカウンター) の写真
他の地域にある広いトラディショナルスタイルのおしゃれなマスターバスルーム (アンダーカウンター洗面器、家具調キャビネット、ベージュのキャビネット、ドロップイン型浴槽、ベージュのタイル、ベージュの壁、無垢フローリング、茶色い床、ベージュのカウンター) の写真

ロンドンにあるお手頃価格の中くらいなトラディショナルスタイルのおしゃれなマスターバスルーム (シェーカースタイル扉のキャビネット、ベージュのキャビネット、白いタイル、大理石の洗面台、洗面台2つ、造り付け洗面台、白い壁、無垢フローリング、アンダーカウンター洗面器、茶色い床、白い洗面カウンター) の写真
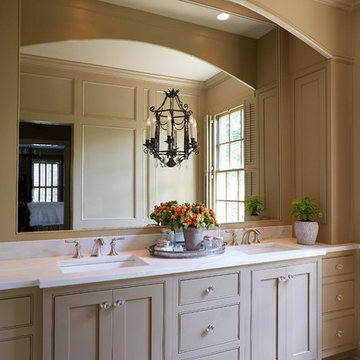
バーミングハムにある広いトラディショナルスタイルのおしゃれなマスターバスルーム (シェーカースタイル扉のキャビネット、ベージュのキャビネット、ベージュの壁、トラバーチンの床、アンダーカウンター洗面器、大理石の洗面台) の写真

Modern Shingle
This modern shingle style custom home in East Haddam, CT is located on the picturesque Fox Hopyard Golf Course. This wonderful custom home pairs high end finishes with energy efficient features such as Geothermal HVAC to provide the owner with a luxurious yet casual lifestyle in the Connecticut countryside.
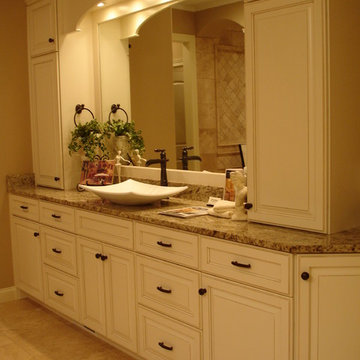
Cornerstone Builders & Assoc, LLC
他の地域にある広いトラディショナルスタイルのおしゃれなマスターバスルーム (ベージュのタイル、石タイル、ベージュの壁、トラバーチンの床、ベッセル式洗面器、レイズドパネル扉のキャビネット、ベージュのキャビネット、御影石の洗面台、ベージュの床) の写真
他の地域にある広いトラディショナルスタイルのおしゃれなマスターバスルーム (ベージュのタイル、石タイル、ベージュの壁、トラバーチンの床、ベッセル式洗面器、レイズドパネル扉のキャビネット、ベージュのキャビネット、御影石の洗面台、ベージュの床) の写真
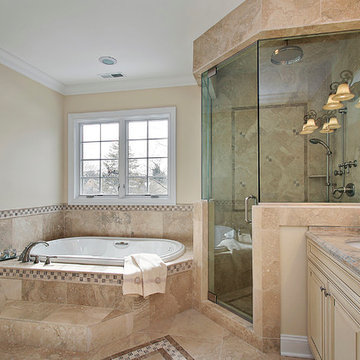
トロントにある高級な広いトラディショナルスタイルのおしゃれなマスターバスルーム (コーナー設置型シャワー、レイズドパネル扉のキャビネット、ベージュのキャビネット、ドロップイン型浴槽、ベージュの壁、トラバーチンの床、アンダーカウンター洗面器、御影石の洗面台) の写真
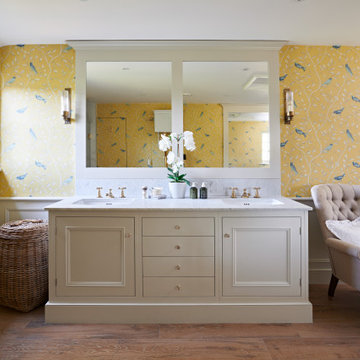
ウィルトシャーにあるトラディショナルスタイルのおしゃれな浴室 (落し込みパネル扉のキャビネット、ベージュのキャビネット、黄色い壁、無垢フローリング、アンダーカウンター洗面器、茶色い床、白い洗面カウンター、洗面台2つ) の写真
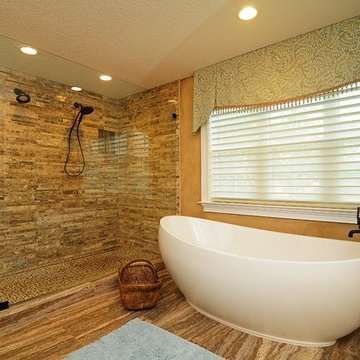
タンパにある高級な中くらいなトラディショナルスタイルのおしゃれなマスターバスルーム (落し込みパネル扉のキャビネット、ベージュのキャビネット、置き型浴槽、コーナー設置型シャワー、ベージュの壁、アンダーカウンター洗面器、御影石の洗面台、青いタイル、ボーダータイル、無垢フローリング、茶色い床、開き戸のシャワー) の写真
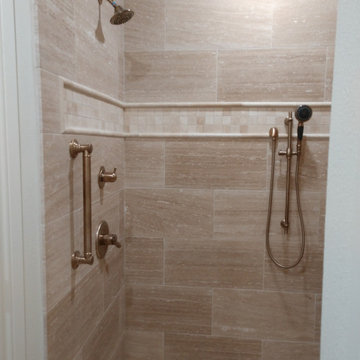
Removed jacuzzi tub and installed a large walk in shower and tall linen cabinet. Converted small existing shower into a water closet, removing the toilet and adding another vanity cabinet.
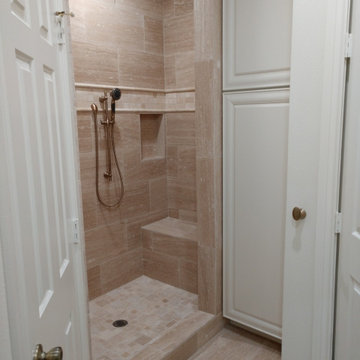
Removed jacuzzi tub and installed a large walk in shower and tall linen cabinet. Converted small existing shower into a water closet, removing the toilet and adding another vanity cabinet.
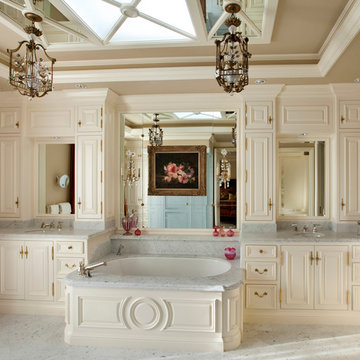
Master Bath
デンバーにある高級な巨大なトラディショナルスタイルのおしゃれなマスターバスルーム (レイズドパネル扉のキャビネット、ベージュのキャビネット、大型浴槽、ベージュの壁、トラバーチンの床、アンダーカウンター洗面器、御影石の洗面台) の写真
デンバーにある高級な巨大なトラディショナルスタイルのおしゃれなマスターバスルーム (レイズドパネル扉のキャビネット、ベージュのキャビネット、大型浴槽、ベージュの壁、トラバーチンの床、アンダーカウンター洗面器、御影石の洗面台) の写真
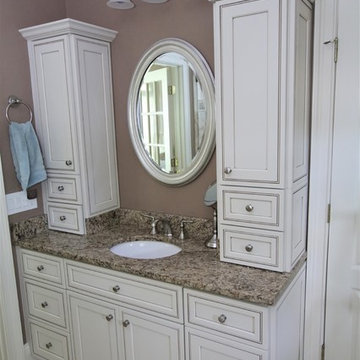
アトランタにあるお手頃価格の中くらいなトラディショナルスタイルのおしゃれなマスターバスルーム (ベージュのキャビネット、置き型浴槽、オープン型シャワー、ベージュのタイル、トラバーチンタイル、茶色い壁、トラバーチンの床、オーバーカウンターシンク、御影石の洗面台、ベージュの床、ブラウンの洗面カウンター) の写真
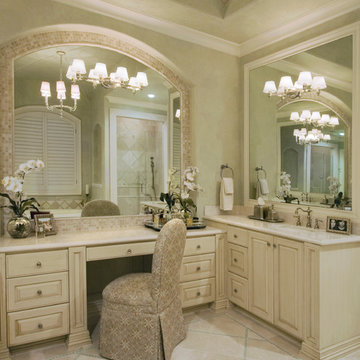
Photo Credit: Janet Lenzen
ヒューストンにある高級な広いトラディショナルスタイルのおしゃれなマスターバスルーム (レイズドパネル扉のキャビネット、ベージュのキャビネット、ベージュのタイル、石タイル、緑の壁、トラバーチンの床、アンダーカウンター洗面器) の写真
ヒューストンにある高級な広いトラディショナルスタイルのおしゃれなマスターバスルーム (レイズドパネル扉のキャビネット、ベージュのキャビネット、ベージュのタイル、石タイル、緑の壁、トラバーチンの床、アンダーカウンター洗面器) の写真
トラディショナルスタイルの浴室・バスルーム (ベージュのキャビネット、オレンジのキャビネット、無垢フローリング、トラバーチンの床) の写真
1