トラディショナルスタイルの浴室・バスルーム (猫足バスタブ、セメントタイル、大理石タイル、分離型トイレ) の写真
絞り込み:
資材コスト
並び替え:今日の人気順
写真 1〜20 枚目(全 102 枚)
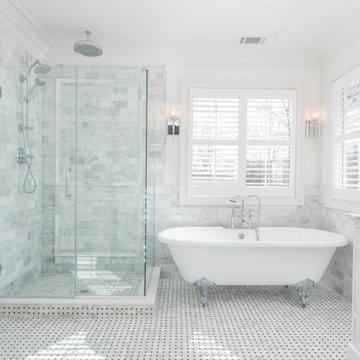
ニューヨークにある高級な中くらいなトラディショナルスタイルのおしゃれなマスターバスルーム (シェーカースタイル扉のキャビネット、白いキャビネット、猫足バスタブ、ダブルシャワー、分離型トイレ、白いタイル、大理石タイル、白い壁、大理石の床、オーバーカウンターシンク、大理石の洗面台、グレーの床、開き戸のシャワー、白い洗面カウンター、洗面台2つ、独立型洗面台、壁紙) の写真
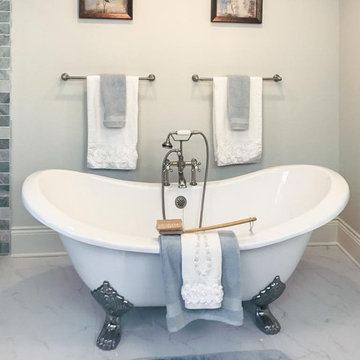
Extensive remodel to this beautiful 1930’s Tudor that included an addition that housed a custom kitchen with box beam ceilings, a family room and an upgraded master suite with marble bath.
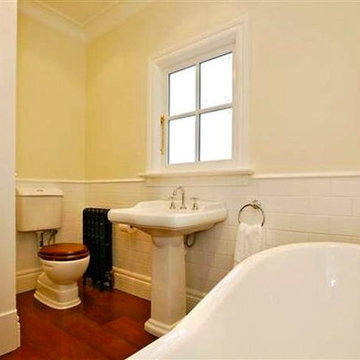
Bathroom in new 2 storey Victorian Villa
ダニーデンにあるラグジュアリーな中くらいなトラディショナルスタイルのおしゃれなマスターバスルーム (猫足バスタブ、アルコーブ型シャワー、分離型トイレ、白いタイル、セメントタイル、白い壁、濃色無垢フローリング、ペデスタルシンク) の写真
ダニーデンにあるラグジュアリーな中くらいなトラディショナルスタイルのおしゃれなマスターバスルーム (猫足バスタブ、アルコーブ型シャワー、分離型トイレ、白いタイル、セメントタイル、白い壁、濃色無垢フローリング、ペデスタルシンク) の写真
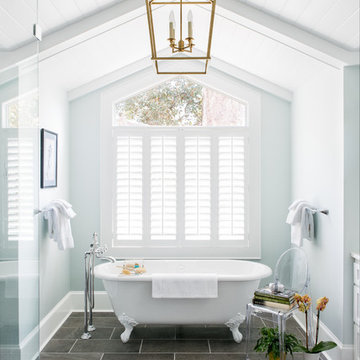
Katie Charlotte Photography
チャールストンにある高級な広いトラディショナルスタイルのおしゃれなマスターバスルーム (落し込みパネル扉のキャビネット、白いキャビネット、猫足バスタブ、コーナー設置型シャワー、分離型トイレ、白いタイル、大理石タイル、青い壁、磁器タイルの床、アンダーカウンター洗面器、大理石の洗面台、グレーの床、開き戸のシャワー、白い洗面カウンター) の写真
チャールストンにある高級な広いトラディショナルスタイルのおしゃれなマスターバスルーム (落し込みパネル扉のキャビネット、白いキャビネット、猫足バスタブ、コーナー設置型シャワー、分離型トイレ、白いタイル、大理石タイル、青い壁、磁器タイルの床、アンダーカウンター洗面器、大理石の洗面台、グレーの床、開き戸のシャワー、白い洗面カウンター) の写真
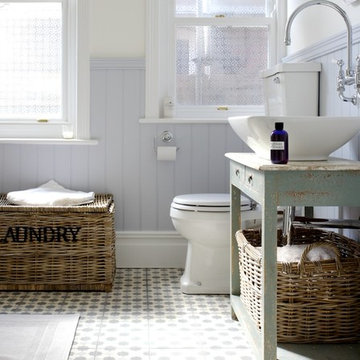
Julie Bourbousson
サセックスにあるお手頃価格の中くらいなトラディショナルスタイルのおしゃれな子供用バスルーム (ベッセル式洗面器、家具調キャビネット、ヴィンテージ仕上げキャビネット、猫足バスタブ、シャワー付き浴槽 、分離型トイレ、マルチカラーのタイル、セメントタイル、ベージュの壁) の写真
サセックスにあるお手頃価格の中くらいなトラディショナルスタイルのおしゃれな子供用バスルーム (ベッセル式洗面器、家具調キャビネット、ヴィンテージ仕上げキャビネット、猫足バスタブ、シャワー付き浴槽 、分離型トイレ、マルチカラーのタイル、セメントタイル、ベージュの壁) の写真
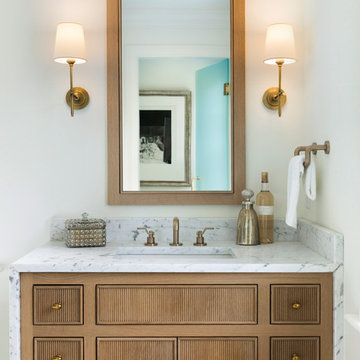
This new home is the last newly constructed home within the historic Country Club neighborhood of Edina. Nestled within a charming street boasting Mediterranean and cottage styles, the client sought a synthesis of the two that would integrate within the traditional streetscape yet reflect modern day living standards and lifestyle. The footprint may be small, but the classic home features an open floor plan, gourmet kitchen, 5 bedrooms, 5 baths, and refined finishes throughout.
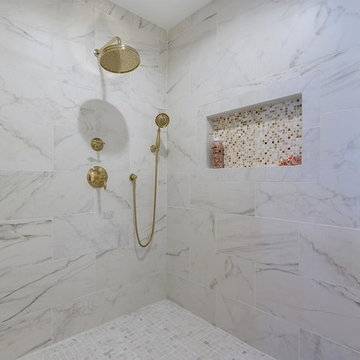
Guest Bathroom
ボストンにある高級な広いトラディショナルスタイルのおしゃれなマスターバスルーム (レイズドパネル扉のキャビネット、白いキャビネット、猫足バスタブ、オープン型シャワー、分離型トイレ、白いタイル、大理石タイル、ベージュの壁、セメントタイルの床、アンダーカウンター洗面器、珪岩の洗面台、白い床、オープンシャワー、白い洗面カウンター) の写真
ボストンにある高級な広いトラディショナルスタイルのおしゃれなマスターバスルーム (レイズドパネル扉のキャビネット、白いキャビネット、猫足バスタブ、オープン型シャワー、分離型トイレ、白いタイル、大理石タイル、ベージュの壁、セメントタイルの床、アンダーカウンター洗面器、珪岩の洗面台、白い床、オープンシャワー、白い洗面カウンター) の写真

Photographer: Victor Wahby
ニューヨークにあるラグジュアリーな広いトラディショナルスタイルのおしゃれなマスターバスルーム (落し込みパネル扉のキャビネット、緑のキャビネット、猫足バスタブ、コーナー設置型シャワー、分離型トイレ、白いタイル、グレーの壁、大理石の床、アンダーカウンター洗面器、大理石の洗面台、大理石タイル) の写真
ニューヨークにあるラグジュアリーな広いトラディショナルスタイルのおしゃれなマスターバスルーム (落し込みパネル扉のキャビネット、緑のキャビネット、猫足バスタブ、コーナー設置型シャワー、分離型トイレ、白いタイル、グレーの壁、大理石の床、アンダーカウンター洗面器、大理石の洗面台、大理石タイル) の写真
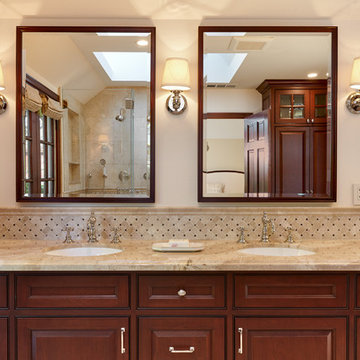
New Bathroom in Palo Alto Traditional Home Renovation. Custom cherry cabinets with polished nickel fixtures. Three sconces with shades are interspersed with the custom mirrors. The reflections in the mirrors show the french doors leading to a balcony, the shower with traditional plumbing fixtures, a skylight, and a large built-in cabinet.
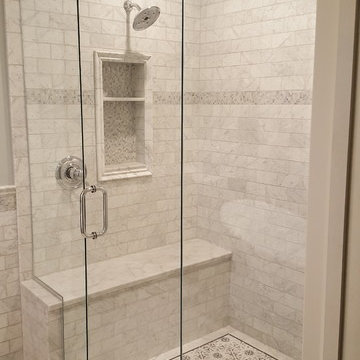
デトロイトにある広いトラディショナルスタイルのおしゃれなマスターバスルーム (家具調キャビネット、濃色木目調キャビネット、猫足バスタブ、ダブルシャワー、分離型トイレ、グレーのタイル、大理石タイル、グレーの壁、大理石の床、アンダーカウンター洗面器、大理石の洗面台、グレーの床、開き戸のシャワー) の写真
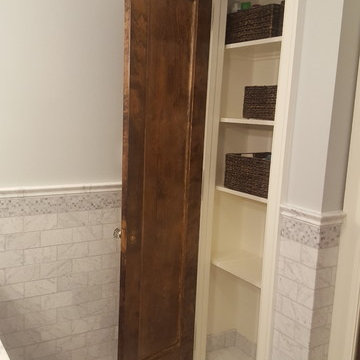
デトロイトにある広いトラディショナルスタイルのおしゃれなマスターバスルーム (家具調キャビネット、濃色木目調キャビネット、猫足バスタブ、ダブルシャワー、分離型トイレ、グレーのタイル、大理石タイル、グレーの壁、大理石の床、アンダーカウンター洗面器、大理石の洗面台、グレーの床、開き戸のシャワー) の写真
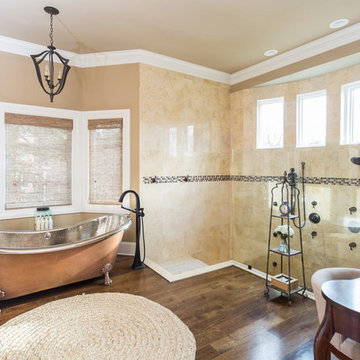
Marble and hardwood combine to make this elegant Master Bathroom a show stopper! The open glass-fronted step down shower with multiple jets is simply a bonus
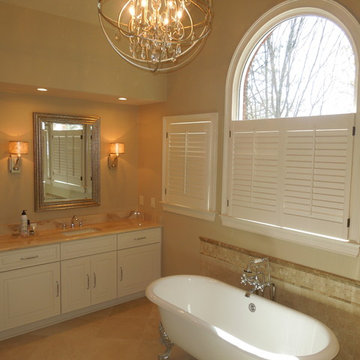
Traditional Master Bath renovation in Olde Atlanta Club. This Master bath is set in Chateau Marble for floor and shower. The shower is accented with a marble basket weave mosaic. His and Hers vanities are separated by a beautiful 72" cast iron claw foot tub from Signature Hardware. The shower system is by Moen. The control valves are in 3/4" connections feeding 3 functions, traditional shower head, rain shower head and hand shower. Individual hung mirrors are framed by beautiful sconces lights. Finishing the look is 3 foot orb chandelier with crystal accents
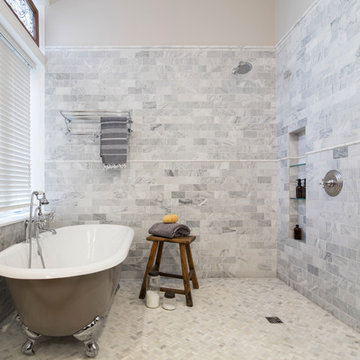
Kateri Likoudis Photography
フィラデルフィアにある広いトラディショナルスタイルのおしゃれなマスターバスルーム (猫足バスタブ、シャワー付き浴槽 、分離型トイレ、グレーのタイル、大理石タイル、ベージュの壁、大理石の床、オープンシャワー) の写真
フィラデルフィアにある広いトラディショナルスタイルのおしゃれなマスターバスルーム (猫足バスタブ、シャワー付き浴槽 、分離型トイレ、グレーのタイル、大理石タイル、ベージュの壁、大理石の床、オープンシャワー) の写真
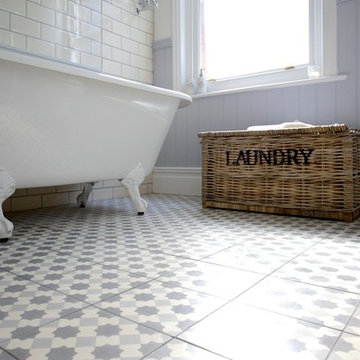
Julie Bourbousson
サセックスにあるお手頃価格の中くらいなトラディショナルスタイルのおしゃれな子供用バスルーム (ベッセル式洗面器、家具調キャビネット、ヴィンテージ仕上げキャビネット、猫足バスタブ、シャワー付き浴槽 、分離型トイレ、マルチカラーのタイル、セメントタイル、ベージュの壁) の写真
サセックスにあるお手頃価格の中くらいなトラディショナルスタイルのおしゃれな子供用バスルーム (ベッセル式洗面器、家具調キャビネット、ヴィンテージ仕上げキャビネット、猫足バスタブ、シャワー付き浴槽 、分離型トイレ、マルチカラーのタイル、セメントタイル、ベージュの壁) の写真
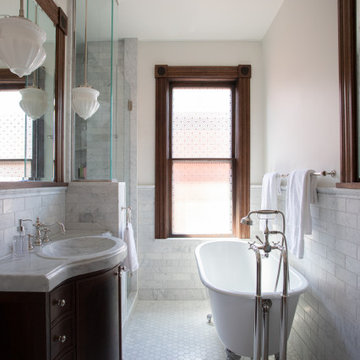
ミネアポリスにあるラグジュアリーな中くらいなトラディショナルスタイルのおしゃれな浴室 (家具調キャビネット、濃色木目調キャビネット、猫足バスタブ、アルコーブ型シャワー、分離型トイレ、白いタイル、大理石タイル、白い壁、大理石の床、一体型シンク、大理石の洗面台、白い床、開き戸のシャワー、白い洗面カウンター、洗面台1つ、造り付け洗面台) の写真
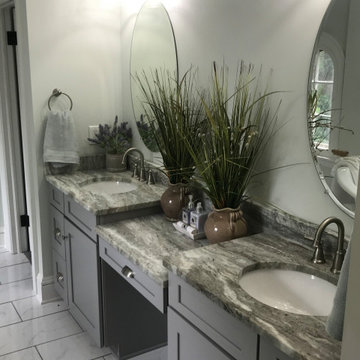
This near century old Neoclassical colonial was fully restored including a family room addition, extensive alterations to the existing floorplan, new gourmet kitchen with informal dining with box beam ceiling, new master suite and much custom trim and detailed built ins.
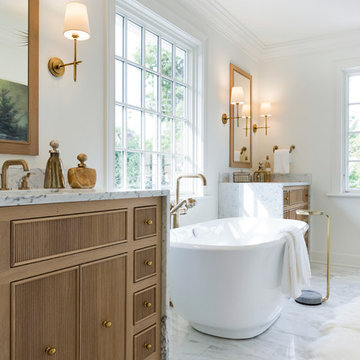
This new home is the last newly constructed home within the historic Country Club neighborhood of Edina. Nestled within a charming street boasting Mediterranean and cottage styles, the client sought a synthesis of the two that would integrate within the traditional streetscape yet reflect modern day living standards and lifestyle. The footprint may be small, but the classic home features an open floor plan, gourmet kitchen, 5 bedrooms, 5 baths, and refined finishes throughout.
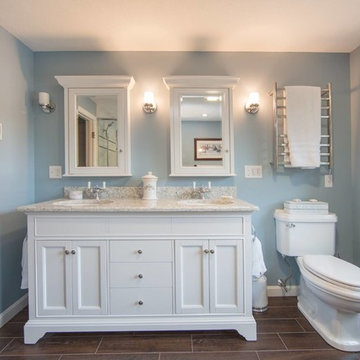
ボストンにある中くらいなトラディショナルスタイルのおしゃれなマスターバスルーム (シェーカースタイル扉のキャビネット、白いキャビネット、分離型トイレ、青い壁、アンダーカウンター洗面器、御影石の洗面台、コーナー設置型シャワー、グレーのタイル、大理石タイル、濃色無垢フローリング、茶色い床、開き戸のシャワー、グレーの洗面カウンター、猫足バスタブ) の写真
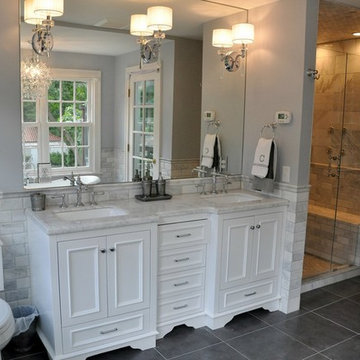
Aften Law Photography
ミネアポリスにある高級なトラディショナルスタイルのおしゃれなマスターバスルーム (インセット扉のキャビネット、白いキャビネット、猫足バスタブ、アルコーブ型シャワー、分離型トイレ、グレーのタイル、大理石タイル、グレーの壁、セラミックタイルの床、アンダーカウンター洗面器、大理石の洗面台、グレーの床、開き戸のシャワー) の写真
ミネアポリスにある高級なトラディショナルスタイルのおしゃれなマスターバスルーム (インセット扉のキャビネット、白いキャビネット、猫足バスタブ、アルコーブ型シャワー、分離型トイレ、グレーのタイル、大理石タイル、グレーの壁、セラミックタイルの床、アンダーカウンター洗面器、大理石の洗面台、グレーの床、開き戸のシャワー) の写真
トラディショナルスタイルの浴室・バスルーム (猫足バスタブ、セメントタイル、大理石タイル、分離型トイレ) の写真
1