絞り込み:
資材コスト
並び替え:今日の人気順
写真 1〜20 枚目(全 5,334 枚)
1/5

Tiny House bathroom
Photography: Gieves Anderson
Noble Johnson Architects was honored to partner with Huseby Homes to design a Tiny House which was displayed at Nashville botanical garden, Cheekwood, for two weeks in the spring of 2021. It was then auctioned off to benefit the Swan Ball. Although the Tiny House is only 383 square feet, the vaulted space creates an incredibly inviting volume. Its natural light, high end appliances and luxury lighting create a welcoming space.

Both the master bath and the guest bath were in dire need of a remodel. The guest bath was a much simpler project, basically replacing what was there in the same location with upgraded cabinets, tile, fittings fixtures and lighting. The most dramatic feature is the patterned floor tile and the navy blue painted ship lap wall behind the vanity.
The master was another project. First, we enlarged the bathroom and an adjacent closet by straightening out the walls across the entire length of the bedroom. This gave us the space to create a lovely bathroom complete with a double bowl sink, medicine cabinet, wash let toilet and a beautiful shower.

An updated master bathroom in a vintage 1900 cottage. The plinth based freestanding tub gives an original vintage feel to the room and the modern glassed-in shower adds 21st century amenities with a corner bench, rain shower head, hand held sprayer, and matching decorative grab bars providing safety features. Although the tile looks like marble it is actually easy care porcelain. Cabinetry and beaded wainscoting was designed to look original to the period and all moldings were matched to the homes original. The blue walls, Sherwin Williams 6477 Tidewater, provide a bright but soothing bath experience.
Steven Long Photography
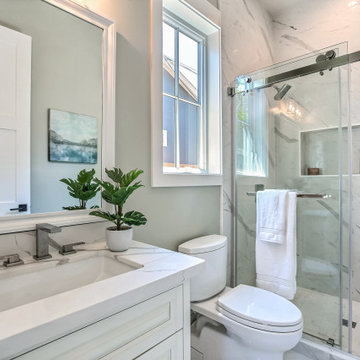
Craftsman Style Residence New Construction 2021
3000 square feet, 4 Bedroom, 3-1/2 Baths
サンフランシスコにあるラグジュアリーな小さなトラディショナルスタイルのおしゃれなバスルーム (浴槽なし) (シェーカースタイル扉のキャビネット、白いキャビネット、アルコーブ型シャワー、一体型トイレ 、白いタイル、磁器タイル、グレーの壁、大理石の床、アンダーカウンター洗面器、クオーツストーンの洗面台、白い床、引戸のシャワー、白い洗面カウンター、洗面台1つ、造り付け洗面台) の写真
サンフランシスコにあるラグジュアリーな小さなトラディショナルスタイルのおしゃれなバスルーム (浴槽なし) (シェーカースタイル扉のキャビネット、白いキャビネット、アルコーブ型シャワー、一体型トイレ 、白いタイル、磁器タイル、グレーの壁、大理石の床、アンダーカウンター洗面器、クオーツストーンの洗面台、白い床、引戸のシャワー、白い洗面カウンター、洗面台1つ、造り付け洗面台) の写真

ナッシュビルにある高級な広いトラディショナルスタイルのおしゃれなマスターバスルーム (落し込みパネル扉のキャビネット、白いキャビネット、置き型浴槽、洗い場付きシャワー、分離型トイレ、白いタイル、磁器タイル、グレーの壁、無垢フローリング、アンダーカウンター洗面器、クオーツストーンの洗面台、茶色い床、開き戸のシャワー、白い洗面カウンター、ニッチ、洗面台2つ、造り付け洗面台、折り上げ天井、壁紙) の写真
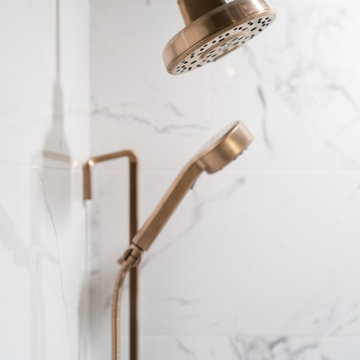
デンバーにある高級な中くらいなトラディショナルスタイルのおしゃれな子供用バスルーム (家具調キャビネット、ヴィンテージ仕上げキャビネット、アルコーブ型シャワー、一体型トイレ 、白いタイル、磁器タイル、グレーの壁、大理石の床、アンダーカウンター洗面器、人工大理石カウンター、白い床、引戸のシャワー、白い洗面カウンター、洗面台1つ、独立型洗面台) の写真
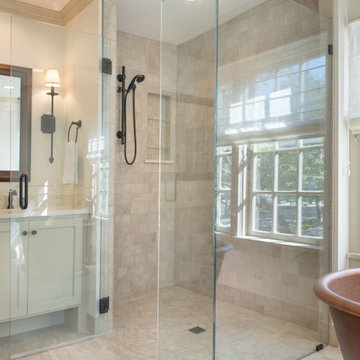
Traditional full bath in this Tudor home features built-in vanity and linen storage along with a walk-in curbless shower and pedestal copper bathtub. Oil-rubbed bronze fixtures and hardware complement the Tudor style of this home.
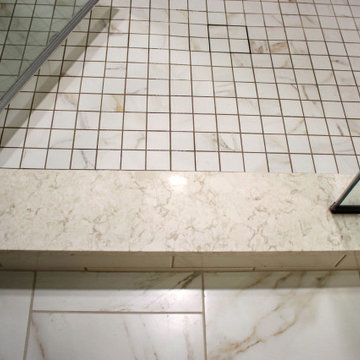
Medallion Cherry Devonshire in French Roast. The countertop is Ventia Cream quartz with two rectangular undermount sinks. Ventia Cream quartz is also installed on the tub deck and shower threshold. Moen Brantford light fixtures in oil rubbed bronze. The Moen Wynford collection in oil rubbed bronze includes the faucets, towel bars and paper holder. In the shower is Moen Rothbury shower system in oil rubbed bronze. On the floor is Cava Bianco 122x24 field tile. The shower walls are SW Lab Natural Gloss 3x12 field tile accented with Crystal Shores Copper Coastal lineal tile. On the shower floor is Cava Bianco 2x2 mosaic tile.
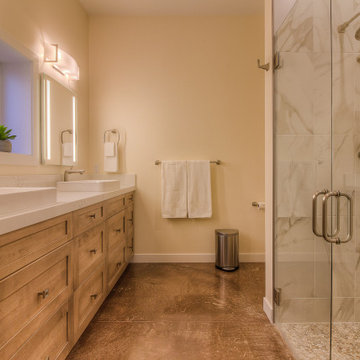
Master Bath
他の地域にあるトラディショナルスタイルのおしゃれなマスターバスルーム (シェーカースタイル扉のキャビネット、茶色いキャビネット、バリアフリー、一体型トイレ 、白いタイル、磁器タイル、ベージュの壁、コンクリートの床、ベッセル式洗面器、クオーツストーンの洗面台、茶色い床、開き戸のシャワー、白い洗面カウンター、洗面台2つ、造り付け洗面台) の写真
他の地域にあるトラディショナルスタイルのおしゃれなマスターバスルーム (シェーカースタイル扉のキャビネット、茶色いキャビネット、バリアフリー、一体型トイレ 、白いタイル、磁器タイル、ベージュの壁、コンクリートの床、ベッセル式洗面器、クオーツストーンの洗面台、茶色い床、開き戸のシャワー、白い洗面カウンター、洗面台2つ、造り付け洗面台) の写真
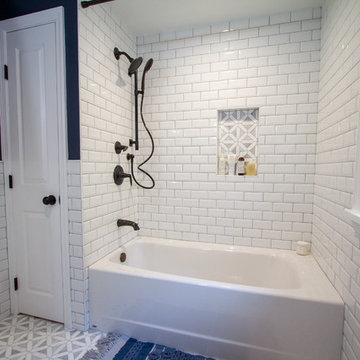
Transitional-style oil rubbed bronze Kohler shower fixtures boldly stand out in the pristine white subway tiled shower & bath combo. The fun shower niche carries the floor tile into the shower space, and makes a stylish and convenient accent as well.
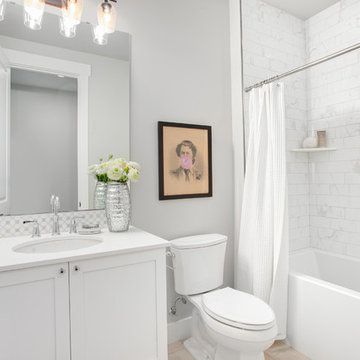
Secondary bath
シアトルにあるラグジュアリーな中くらいなトラディショナルスタイルのおしゃれな浴室 (落し込みパネル扉のキャビネット、白いキャビネット、シャワー付き浴槽 、分離型トイレ、白いタイル、磁器タイル、グレーの壁、磁器タイルの床、アンダーカウンター洗面器、クオーツストーンの洗面台、グレーの床、シャワーカーテン、白い洗面カウンター) の写真
シアトルにあるラグジュアリーな中くらいなトラディショナルスタイルのおしゃれな浴室 (落し込みパネル扉のキャビネット、白いキャビネット、シャワー付き浴槽 、分離型トイレ、白いタイル、磁器タイル、グレーの壁、磁器タイルの床、アンダーカウンター洗面器、クオーツストーンの洗面台、グレーの床、シャワーカーテン、白い洗面カウンター) の写真

リトルロックにあるラグジュアリーな広いトラディショナルスタイルのおしゃれなマスターバスルーム (レイズドパネル扉のキャビネット、白いキャビネット、置き型浴槽、アルコーブ型シャワー、分離型トイレ、白いタイル、磁器タイル、白い壁、セラミックタイルの床、アンダーカウンター洗面器、クオーツストーンの洗面台、ベージュの床、開き戸のシャワー、白い洗面カウンター) の写真
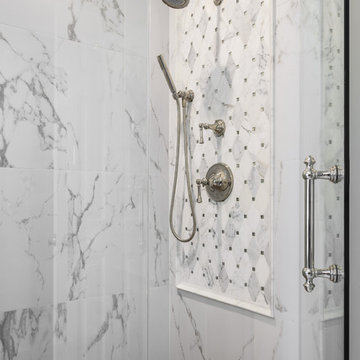
Beautiful master bathroom transformation. Classic yet contemporary styling with a bit of glamour. Dark brown, recessed panel cabinetry with a charcoal glaze. Polished Calacatta Gold marble floor and mosaic with antique mirror accents. Countertops are honed Calacatta Gold marble. Freestanding acrylic pedestal tub with deck mounted hardware. Hardware and fixtures are polished nickel, with crystal accents on lighting for a pop of glamour. Mirrors are gilded silver with a beaded detail and beveled frames.
Shower included a fixed shower head with separate handheld and nice tile picture frame detail around the shower fixtures. The shower also included an electric defogging mirror incorporated in the tile.
Stunning!!!
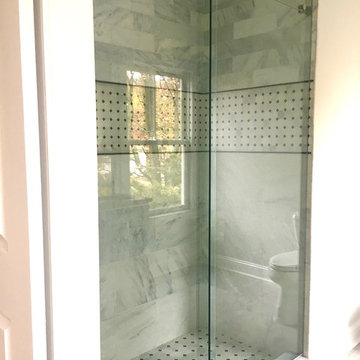
http://www.usframelessglassshowerdoor.com/
ニューアークにある中くらいなトラディショナルスタイルのおしゃれなバスルーム (浴槽なし) (アルコーブ型シャワー、一体型トイレ 、グレーのタイル、白いタイル、磁器タイル、ベージュの壁、磁器タイルの床、大理石の洗面台) の写真
ニューアークにある中くらいなトラディショナルスタイルのおしゃれなバスルーム (浴槽なし) (アルコーブ型シャワー、一体型トイレ 、グレーのタイル、白いタイル、磁器タイル、ベージュの壁、磁器タイルの床、大理石の洗面台) の写真

Mike Kaskel
サンフランシスコにある高級な小さなトラディショナルスタイルのおしゃれなトイレ・洗面所 (分離型トイレ、白いタイル、磁器タイル、紫の壁、磁器タイルの床、壁付け型シンク) の写真
サンフランシスコにある高級な小さなトラディショナルスタイルのおしゃれなトイレ・洗面所 (分離型トイレ、白いタイル、磁器タイル、紫の壁、磁器タイルの床、壁付け型シンク) の写真
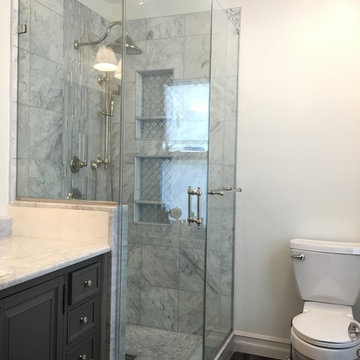
http://www.usframelessglassshowerdoor.com/
ニューアークにある中くらいなトラディショナルスタイルのおしゃれなマスターバスルーム (落し込みパネル扉のキャビネット、グレーのキャビネット、アルコーブ型シャワー、一体型トイレ 、グレーのタイル、白いタイル、磁器タイル、白い壁、濃色無垢フローリング、大理石の洗面台) の写真
ニューアークにある中くらいなトラディショナルスタイルのおしゃれなマスターバスルーム (落し込みパネル扉のキャビネット、グレーのキャビネット、アルコーブ型シャワー、一体型トイレ 、グレーのタイル、白いタイル、磁器タイル、白い壁、濃色無垢フローリング、大理石の洗面台) の写真
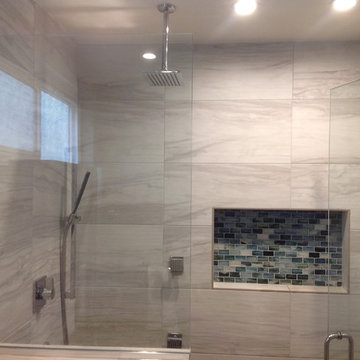
サンディエゴにある中くらいなトラディショナルスタイルのおしゃれなバスルーム (浴槽なし) (アルコーブ型シャワー、落し込みパネル扉のキャビネット、白いキャビネット、ドロップイン型浴槽、一体型トイレ 、グレーのタイル、白いタイル、磁器タイル、グレーの壁、磁器タイルの床、アンダーカウンター洗面器、人工大理石カウンター) の写真
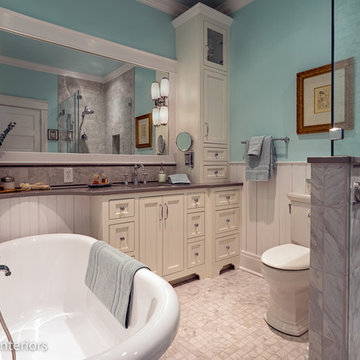
An updated master bathroom in a vintage 1900 cottage. The plinth based freestanding tub gives an original vintage feel to the room and the modern glassed-in shower adds 21st century amenities with a corner bench, rain shower head, hand held sprayer, and matching decorative grab bars providing safety features. Although the tile looks like marble it is actually easy care porcelain. Cabinetry and beaded wainscoting was designed to look original to the period and all moldings were matched to the homes original. The blue walls, Sherwin Williams 6477 Tidewater, provide a bright but soothing bath experience.
Steven Long Photography
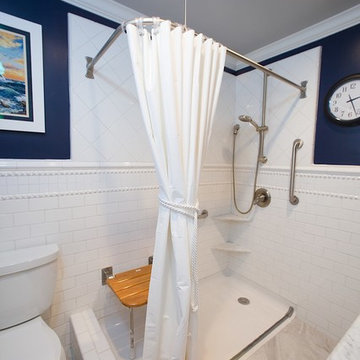
Showplace Wood Cabinets, Painted Maple Cabinets, White Cabinets, Furniture Style Vanity, Cararra Marble Countertops, Undermount Sink, Stainless Steel Fixture, Mirrored Medicine Cabinet, Sconce Lighting, Nautical Design, Crown Molding, Navy Blue Paint, Porcelain Tile Flooring, ADA Shower, Barrier Free Shower, Best Bath Shower, L-Shaped Shower Curtain, Tile Wainscott, Kohler Toilet, Lighthouses
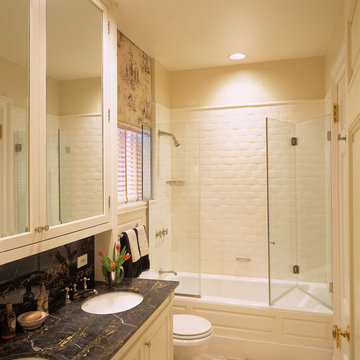
This is our fourth project for this client who purchased a four-bedroom unit in this grand old turn of the century Landmark that had been neglected through the years. Our goal was to restore its former grandeur while providing for our client’s lifestyle. Designed in the classic Victorian style, we removed layers of paint uncovering mahogany doors, oak wainscoting and tile fireplaces. We restored and created new profiles to bring back the richness of detail and bathed the rooms in golden tones to balance the cool north exposure. The panelization is finished with wallpaper to add scale, including a French woodblock wallpaper in the Dining Room to quiet down the rich oak trim. The outcome is airy, elegant and functional.
トラディショナルスタイルのバス・トイレ (白いタイル、メタルタイル、磁器タイル) の写真
1

