絞り込み:
資材コスト
並び替え:今日の人気順
写真 1〜20 枚目(全 616 枚)
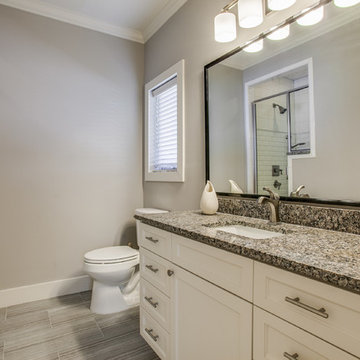
ダラスにある中くらいなトラディショナルスタイルのおしゃれな子供用バスルーム (シェーカースタイル扉のキャビネット、白いキャビネット、バリアフリー、分離型トイレ、白いタイル、セラミックタイル、グレーの壁、セラミックタイルの床、アンダーカウンター洗面器、大理石の洗面台、グレーの床、シャワーカーテン、白い洗面カウンター) の写真

view of vanity in master bath room
オースティンにある高級な広いトラディショナルスタイルのおしゃれなマスターバスルーム (家具調キャビネット、白いキャビネット、置き型浴槽、バリアフリー、分離型トイレ、白い壁、コンクリートの床、アンダーカウンター洗面器、御影石の洗面台、茶色いタイル、セラミックタイル) の写真
オースティンにある高級な広いトラディショナルスタイルのおしゃれなマスターバスルーム (家具調キャビネット、白いキャビネット、置き型浴槽、バリアフリー、分離型トイレ、白い壁、コンクリートの床、アンダーカウンター洗面器、御影石の洗面台、茶色いタイル、セラミックタイル) の写真
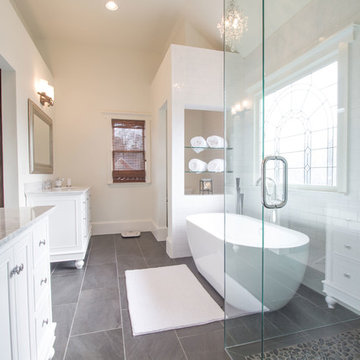
A complete Master bathroom gut, renovations include the following: Custom cabinets, Cararra marble countertops, Zero edge shower with frameless surround, pebble floor and shampoo nook, Freestanding bathtub,
Monarch Black 13x26 porcelain tile floors. towel storage shelves, crystal chandelier, recessed canned lighting, white subway tile pattern on walls, new baseboards and trim, polished chrome hardware, and walls painted neutral color to create a tone-on-tone throughout the bathroom.
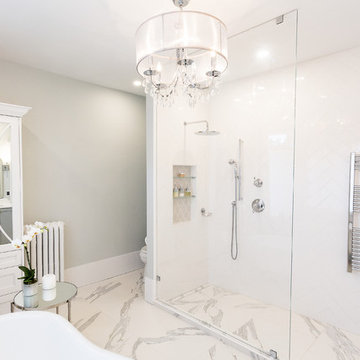
Photos by Sonja Poller Photography
Shelley Cameron Interior Designer
Queens Park Bathroom Renovation
他の地域にある高級な広いトラディショナルスタイルのおしゃれなマスターバスルーム (シェーカースタイル扉のキャビネット、グレーのキャビネット、猫足バスタブ、バリアフリー、分離型トイレ、白いタイル、セラミックタイル、グレーの壁、磁器タイルの床、アンダーカウンター洗面器、クオーツストーンの洗面台、白い床、オープンシャワー、白い洗面カウンター) の写真
他の地域にある高級な広いトラディショナルスタイルのおしゃれなマスターバスルーム (シェーカースタイル扉のキャビネット、グレーのキャビネット、猫足バスタブ、バリアフリー、分離型トイレ、白いタイル、セラミックタイル、グレーの壁、磁器タイルの床、アンダーカウンター洗面器、クオーツストーンの洗面台、白い床、オープンシャワー、白い洗面カウンター) の写真

Custom Kith Maple Wood stained vanity & tower cabinet with raised panel doors & drawer fronts, dovetail construction, soft-close under-mount drawer guides and soft-close hinges, Cambria Weybourne Matte Finish Quartz countertop, Delta Cassidy Collection faucet with cross handles. Custom stained mirror, Savoy House vanity light

This bathroom remodel in Fulton, Missouri started out by removing sheetrock, old wallpaper and flooring, taking the bathroom nearly down to the studs before its renovation.
Then the Dimensions In Wood team laid ceramic tile flooring throughout. A fully glassed-in, walk-in Onyx base shower was installed with a handheld shower sprayer, a handicap-accessible, safety grab bar, and small shower seat.
Decorative accent glass tiles add an attractive element to the floor-to-ceiling shower tile, and also extend inside the two shelf shower niche. A full bathtub still gives the home owners the option for a shower or a soak.
The single sink vanity has a Taj Mahal countertop which is a quartzite that resembles Italian Calacatta marble in appearance, but is much harder and more durable. Custom cabinets provide ample storage and the wall is protected by a glass tile backsplash which matches the shower.
Recessed can lights installed in the ceiling keep the bathroom bright, in connection with the mirror mounted sconces.
Finally a custom toilet tank topper cabinet with crown moulding adds storage space.
Contact Us Today to discuss Translating Your Bathroom Remodeling Vision into a Reality.
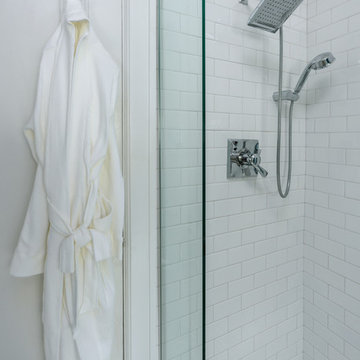
Matthew Harrer Photography
セントルイスにあるお手頃価格の小さなトラディショナルスタイルのおしゃれな浴室 (ガラス扉のキャビネット、青いキャビネット、バリアフリー、分離型トイレ、白いタイル、セラミックタイル、グレーの壁、大理石の床、ペデスタルシンク、グレーの床、引戸のシャワー) の写真
セントルイスにあるお手頃価格の小さなトラディショナルスタイルのおしゃれな浴室 (ガラス扉のキャビネット、青いキャビネット、バリアフリー、分離型トイレ、白いタイル、セラミックタイル、グレーの壁、大理石の床、ペデスタルシンク、グレーの床、引戸のシャワー) の写真
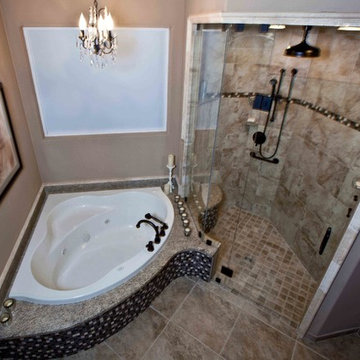
Warren Smith, CMKBD, CAPS
シアトルにあるお手頃価格の広いトラディショナルスタイルのおしゃれなマスターバスルーム (アンダーカウンター洗面器、レイズドパネル扉のキャビネット、コーナー型浴槽、バリアフリー、分離型トイレ、茶色いタイル、セラミックタイル、ベージュの壁、セラミックタイルの床) の写真
シアトルにあるお手頃価格の広いトラディショナルスタイルのおしゃれなマスターバスルーム (アンダーカウンター洗面器、レイズドパネル扉のキャビネット、コーナー型浴槽、バリアフリー、分離型トイレ、茶色いタイル、セラミックタイル、ベージュの壁、セラミックタイルの床) の写真
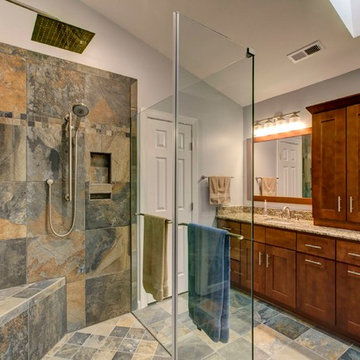
2015 Best Bathroom STAR Award for bathroom remodeling 35-45k
ローリーにあるお手頃価格の中くらいなトラディショナルスタイルのおしゃれなマスターバスルーム (アンダーカウンター洗面器、シェーカースタイル扉のキャビネット、中間色木目調キャビネット、御影石の洗面台、バリアフリー、分離型トイレ、マルチカラーのタイル、セラミックタイル、黄色い壁、セラミックタイルの床) の写真
ローリーにあるお手頃価格の中くらいなトラディショナルスタイルのおしゃれなマスターバスルーム (アンダーカウンター洗面器、シェーカースタイル扉のキャビネット、中間色木目調キャビネット、御影石の洗面台、バリアフリー、分離型トイレ、マルチカラーのタイル、セラミックタイル、黄色い壁、セラミックタイルの床) の写真
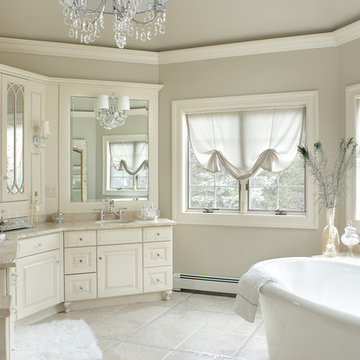
The old 1980's styled master bath with a large platform tub and limited vanity and counter space did not make the most of the room it occupied. By incorporating an awkward linen closet in to the master closet and using a dark make up vanity area to enlarge a limited corner shower, this master bath became the glamorous retreat it was meant to be. Peter Rymwid
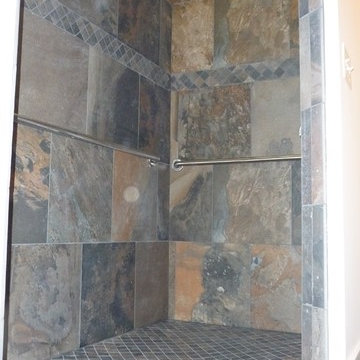
The second bedroom suite was built for an elderly parent. Note the curb less shower with no door
他の地域にある高級なトラディショナルスタイルのおしゃれなバスルーム (浴槽なし) (フラットパネル扉のキャビネット、濃色木目調キャビネット、バリアフリー、分離型トイレ、マルチカラーのタイル、セラミックタイル、セラミックタイルの床、アンダーカウンター洗面器、御影石の洗面台) の写真
他の地域にある高級なトラディショナルスタイルのおしゃれなバスルーム (浴槽なし) (フラットパネル扉のキャビネット、濃色木目調キャビネット、バリアフリー、分離型トイレ、マルチカラーのタイル、セラミックタイル、セラミックタイルの床、アンダーカウンター洗面器、御影石の洗面台) の写真
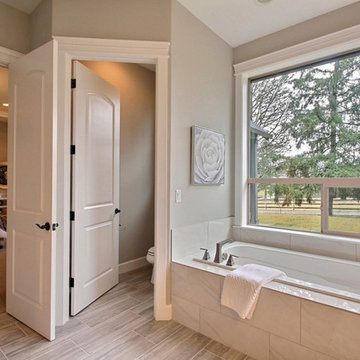
Tile Countertops + Flooring by Macadam Floor & Design - https://goo.gl/r5rCto
Faucets by Delta - https://goo.gl/6LUyJ5
Ashlyn Series - https://goo.gl/ZO9CLF
Custom Storage by Northwoods Cabinets - https://goo.gl/tkQPFk
Paint by Sherwin Williams - https://goo.gl/nb9e74
Windows by Milgard Window + Door - https://goo.gl/fYU68l
Style Line Series - https://goo.gl/ISdDZL
Supplied by TroyCo - https://goo.gl/wihgo9
Lighting by Destination Lighting - https://goo.gl/mA8XYX
Furnishings by Uttermost - https://goo.gl/46Fi0h
Lexington - https://goo.gl/n24xdU
and Emerald Home Furnishings - https://goo.gl/tTPKar
Designed & Built by Cascade West Development Inc
Cascade West Facebook: https://goo.gl/MCD2U1
Cascade West Website: https://goo.gl/XHm7Un
Photography by ExposioHDR - Portland, Or
Exposio Facebook: https://goo.gl/SpSvyo
Exposio Website: https://goo.gl/Cbm8Ya
Original Plans by Alan Mascord Design Associates - https://goo.gl/Fg3nFk
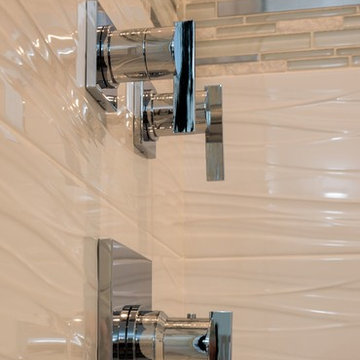
コロンバスにあるお手頃価格の広いトラディショナルスタイルのおしゃれなマスターバスルーム (落し込みパネル扉のキャビネット、濃色木目調キャビネット、バリアフリー、分離型トイレ、白いタイル、セラミックタイル、ベージュの壁、ベッセル式洗面器、タイルの洗面台、大理石の床) の写真
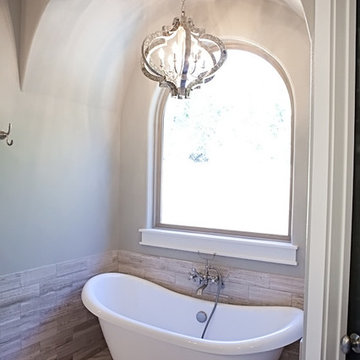
View of free standing tub in master bath room
オースティンにある高級な広いトラディショナルスタイルのおしゃれなマスターバスルーム (家具調キャビネット、白いキャビネット、置き型浴槽、バリアフリー、分離型トイレ、茶色いタイル、セラミックタイル、白い壁、コンクリートの床、アンダーカウンター洗面器、御影石の洗面台) の写真
オースティンにある高級な広いトラディショナルスタイルのおしゃれなマスターバスルーム (家具調キャビネット、白いキャビネット、置き型浴槽、バリアフリー、分離型トイレ、茶色いタイル、セラミックタイル、白い壁、コンクリートの床、アンダーカウンター洗面器、御影石の洗面台) の写真
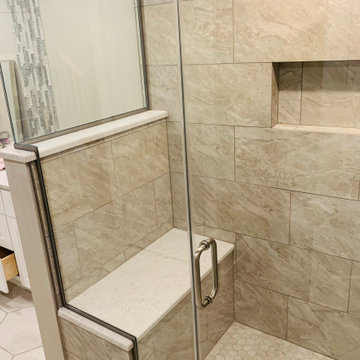
A wonderful master bathroom with in floor heat, handheld shower, rain shower head, and traditional shower faucet. The shower has great easy access with a curbless shower entrance. A beautiful waterfall tile feature wall that matches the tile features on the vanity.
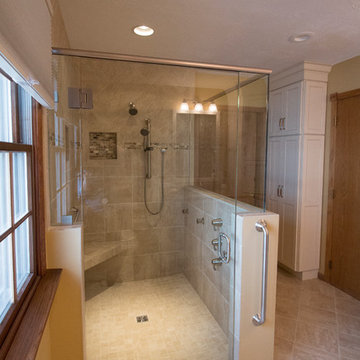
Design and installation by Mauk Cabinets by design in Tipp City, OH. Designer: Aaron Mauk. Photographer: Shelley Schilperoot
他の地域にあるトラディショナルスタイルのおしゃれなマスターバスルーム (一体型シンク、シェーカースタイル扉のキャビネット、人工大理石カウンター、バリアフリー、分離型トイレ、ベージュのタイル、セラミックタイル、黄色い壁、セラミックタイルの床) の写真
他の地域にあるトラディショナルスタイルのおしゃれなマスターバスルーム (一体型シンク、シェーカースタイル扉のキャビネット、人工大理石カウンター、バリアフリー、分離型トイレ、ベージュのタイル、セラミックタイル、黄色い壁、セラミックタイルの床) の写真
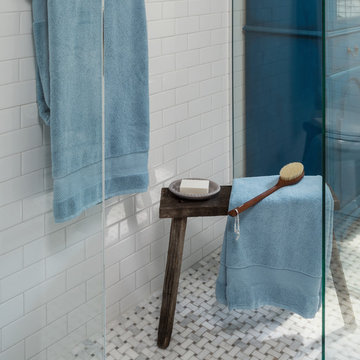
Matthew Harrer Photography
セントルイスにあるお手頃価格の小さなトラディショナルスタイルのおしゃれな浴室 (ガラス扉のキャビネット、青いキャビネット、バリアフリー、分離型トイレ、白いタイル、セラミックタイル、グレーの壁、大理石の床、ペデスタルシンク、グレーの床、引戸のシャワー) の写真
セントルイスにあるお手頃価格の小さなトラディショナルスタイルのおしゃれな浴室 (ガラス扉のキャビネット、青いキャビネット、バリアフリー、分離型トイレ、白いタイル、セラミックタイル、グレーの壁、大理石の床、ペデスタルシンク、グレーの床、引戸のシャワー) の写真
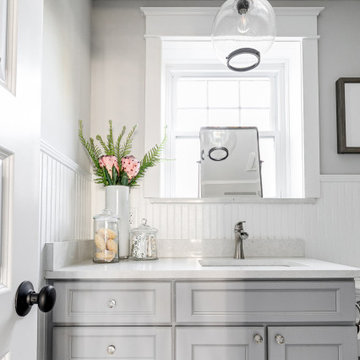
Charming and timeless, 5 bedroom, 3 bath, freshly-painted brick Dutch Colonial nestled in the quiet neighborhood of Sauer’s Gardens (in the Mary Munford Elementary School district)! We have fully-renovated and expanded this home to include the stylish and must-have modern upgrades, but have also worked to preserve the character of a historic 1920’s home. As you walk in to the welcoming foyer, a lovely living/sitting room with original fireplace is on your right and private dining room on your left. Go through the French doors of the sitting room and you’ll enter the heart of the home – the kitchen and family room. Featuring quartz countertops, two-toned cabinetry and large, 8’ x 5’ island with sink, the completely-renovated kitchen also sports stainless-steel Frigidaire appliances, soft close doors/drawers and recessed lighting. The bright, open family room has a fireplace and wall of windows that overlooks the spacious, fenced back yard with shed. Enjoy the flexibility of the first-floor bedroom/private study/office and adjoining full bath. Upstairs, the owner’s suite features a vaulted ceiling, 2 closets and dual vanity, water closet and large, frameless shower in the bath. Three additional bedrooms (2 with walk-in closets), full bath and laundry room round out the second floor. The unfinished basement, with access from the kitchen/family room, offers plenty of storage.
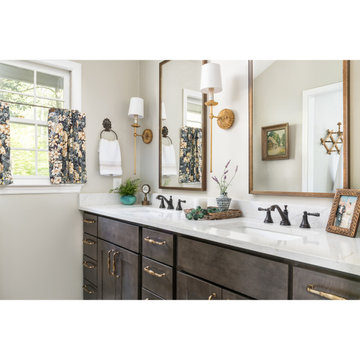
アトランタにある高級な中くらいなトラディショナルスタイルのおしゃれなマスターバスルーム (シェーカースタイル扉のキャビネット、茶色いキャビネット、アンダーマウント型浴槽、バリアフリー、分離型トイレ、グレーのタイル、セラミックタイル、ベージュの壁、セラミックタイルの床、アンダーカウンター洗面器、クオーツストーンの洗面台、ベージュの床、開き戸のシャワー、白い洗面カウンター、シャワーベンチ、洗面台2つ、造り付け洗面台、三角天井) の写真
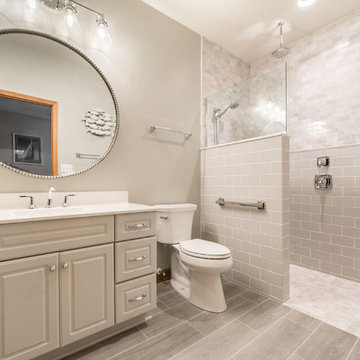
This traditional bathroom features an open shower with fashionable grab bars and towel bars that match the chrome fixtures. This bathroom is gorgeous and the perfect space for aging in place.
トラディショナルスタイルのバス・トイレ (バリアフリー、セラミックタイル、木目調タイル、分離型トイレ) の写真
1

