絞り込み:
資材コスト
並び替え:今日の人気順
写真 1〜20 枚目(全 58 枚)
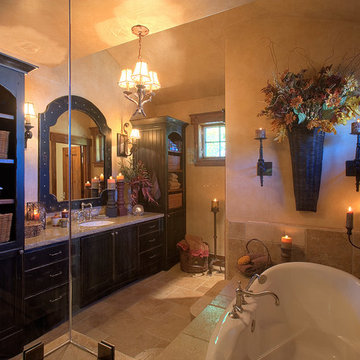
Dick Springgate
ソルトレイクシティにある高級な中くらいなトラディショナルスタイルのおしゃれなマスターバスルーム (シェーカースタイル扉のキャビネット、ヴィンテージ仕上げキャビネット、ドロップイン型浴槽、コーナー設置型シャワー、ベージュのタイル、トラバーチンタイル、ベージュの壁、トラバーチンの床、アンダーカウンター洗面器、御影石の洗面台) の写真
ソルトレイクシティにある高級な中くらいなトラディショナルスタイルのおしゃれなマスターバスルーム (シェーカースタイル扉のキャビネット、ヴィンテージ仕上げキャビネット、ドロップイン型浴槽、コーナー設置型シャワー、ベージュのタイル、トラバーチンタイル、ベージュの壁、トラバーチンの床、アンダーカウンター洗面器、御影石の洗面台) の写真
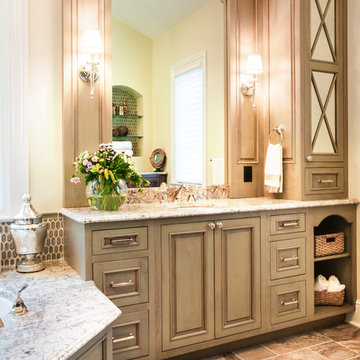
Denash Photography
セントルイスにある高級な広いトラディショナルスタイルのおしゃれなマスターバスルーム (アンダーカウンター洗面器、レイズドパネル扉のキャビネット、ヴィンテージ仕上げキャビネット、御影石の洗面台、アンダーマウント型浴槽、オープン型シャワー、分離型トイレ、茶色いタイル、ガラスタイル、ベージュの壁、トラバーチンの床) の写真
セントルイスにある高級な広いトラディショナルスタイルのおしゃれなマスターバスルーム (アンダーカウンター洗面器、レイズドパネル扉のキャビネット、ヴィンテージ仕上げキャビネット、御影石の洗面台、アンダーマウント型浴槽、オープン型シャワー、分離型トイレ、茶色いタイル、ガラスタイル、ベージュの壁、トラバーチンの床) の写真
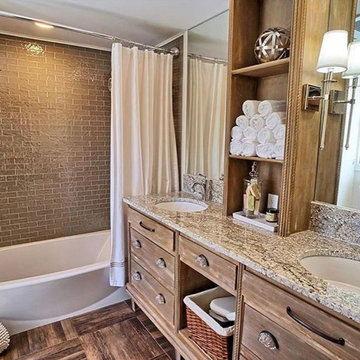
This bath hadn't been updated since the home was built in 1967. The room was gutted and the only thing salvaged was the original vanity, which was reworked to included two drawers and a pop-out drawer under each sink, as well as an open area in the center for a basket. A hutch was added up the center and mirrors to the ceiling. Stunning light sconces were added on each side of the right hand sink for makeup application.
New floor tile was laid in a unique pattern and glass tile was used in the combo tub/shower area. A new granite countertop, undermount sinks, and a sleek tub round out the new fixtures.
The door originally opened inward to the space and was hinged on the left, obstructing access to the closet behind in the eave. Demolition included removing the mildly functional closet and the door into the bathroom from the bedroom was hinged from the right and now swings into the bedroom.
The changes not only refreshed the room aesthetically but provided more functionality and more light to flow into and bounce around the room.
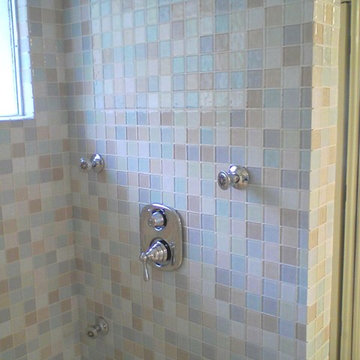
This master bathroom was a challenge. It is so TINY and there was no room to expand it in any direction. So I did all the walls in glass tile (top to bottom) to actually keep it less busy with broken up lines. When you walk into this bathroom it's like walking into a jewerly box. It's stunning and it feels so much bigger too...We added a corner cabinet for more storage and that helped.
The kitchen was entirely enclosed and we opened it up and did the columns in stone to match other elements of the house.
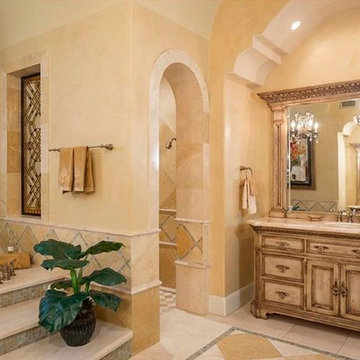
Elegant Ladies Master Bathroom. Old World detailing. Distressed antique vanity with marble top. Crystal chandeliers. Stepped jacuzzi tub with marble slabs and glass tiles. Walk in shower with stone wrapped archway. Travertine and glass tile patterns. Tile designs, material selections and interior architecture by Susan Berry Design, Inc. Decorating and building by owner. MLS photo.
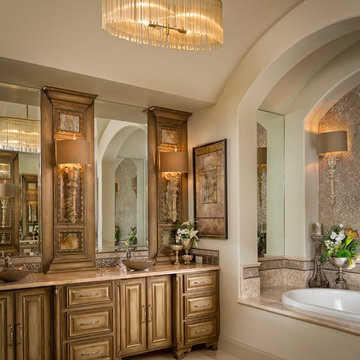
Elegant bathroom with french and transitional lighting.
ダラスにある高級な中くらいなトラディショナルスタイルのおしゃれなマスターバスルーム (レイズドパネル扉のキャビネット、ヴィンテージ仕上げキャビネット、ドロップイン型浴槽、オープン型シャワー、一体型トイレ 、ベージュのタイル、ガラスタイル、ベージュの壁、大理石の床、ベッセル式洗面器、大理石の洗面台、ベージュの床、開き戸のシャワー) の写真
ダラスにある高級な中くらいなトラディショナルスタイルのおしゃれなマスターバスルーム (レイズドパネル扉のキャビネット、ヴィンテージ仕上げキャビネット、ドロップイン型浴槽、オープン型シャワー、一体型トイレ 、ベージュのタイル、ガラスタイル、ベージュの壁、大理石の床、ベッセル式洗面器、大理石の洗面台、ベージュの床、開き戸のシャワー) の写真
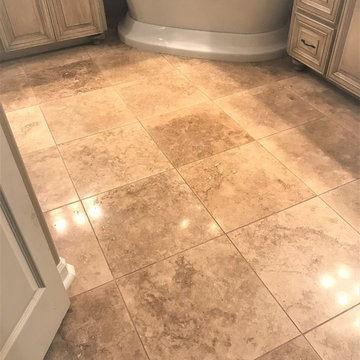
ヒューストンにあるトラディショナルスタイルのおしゃれなマスターバスルーム (レイズドパネル扉のキャビネット、ヴィンテージ仕上げキャビネット、置き型浴槽、コーナー設置型シャワー、ベージュのタイル、トラバーチンタイル、ベージュの壁、トラバーチンの床、アンダーカウンター洗面器、御影石の洗面台、ベージュの床、開き戸のシャワー、黄色い洗面カウンター) の写真
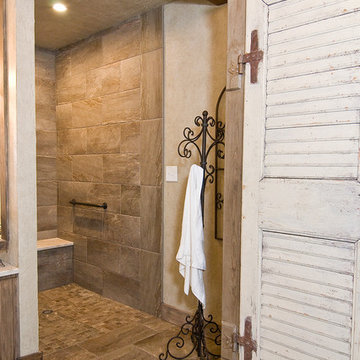
ダラスにある巨大なトラディショナルスタイルのおしゃれなマスターバスルーム (ベッセル式洗面器、家具調キャビネット、ヴィンテージ仕上げキャビネット、大理石の洗面台、猫足バスタブ、オープン型シャワー、分離型トイレ、グレーのタイル、ガラスタイル、ベージュの壁、磁器タイルの床) の写真
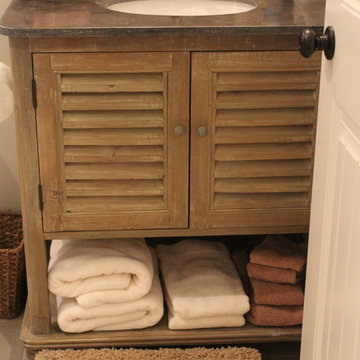
A rustic furniture piece vanity is topped with a darker granite. The floors are a beige tile in this guest bathroom. The shower has a pebble tile floor and large tiled walls that continue to the ceiling.
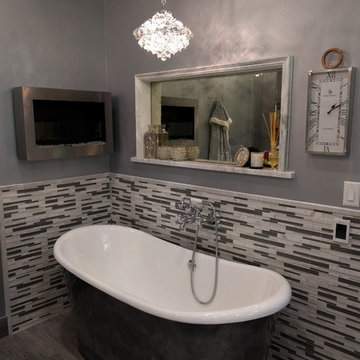
Complete interior renovation of a 2600 sf home in Portland, OR. The original home was a small ranch house that had been added on to in the 80's via a poorly executed layout and design. We demo'd the living space/kitchen area as well as the entire MBR/MBTH areas and started fresh. All of the other rooms were remodeled as well, with close attention paid to path, place and lighting. Windows were relocated and beams added.
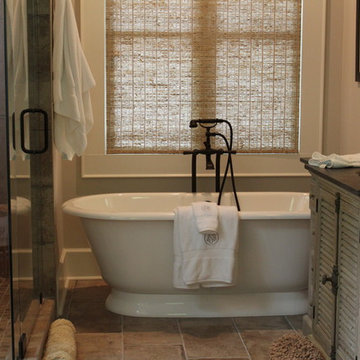
A rustic furniture piece vanity is topped with a darker granite. The tile is large rectangles in a subway pattern. The free standing tub is inviting and the shower has lovely tile all the way to the ceiling and even that is tiled. The rain showerhead is centered in the shower.
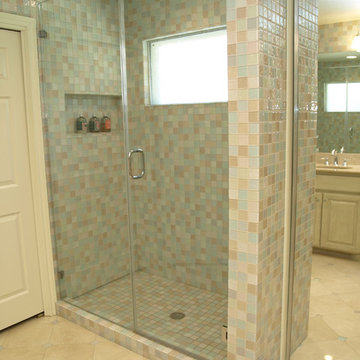
This master bathroom was a challenge. It is so TINY and there was no room to expand it in any direction. So I did all the walls in glass tile (top to bottom) to actually keep it less busy with broken up lines. When you walk into this bathroom it's like walking into a jewerly box. It's stunning and it feels so much bigger too...We added a corner cabinet for more storage and that helped.
The kitchen was entirely enclosed and we opened it up and did the columns in stone to match other elements of the house.
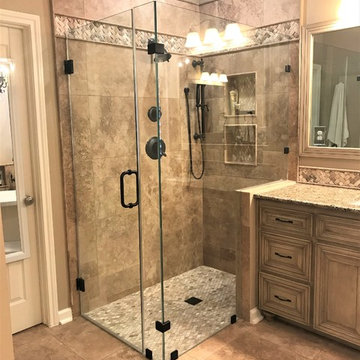
ヒューストンにあるトラディショナルスタイルのおしゃれなマスターバスルーム (レイズドパネル扉のキャビネット、ヴィンテージ仕上げキャビネット、置き型浴槽、コーナー設置型シャワー、ベージュのタイル、トラバーチンタイル、ベージュの壁、トラバーチンの床、アンダーカウンター洗面器、御影石の洗面台、ベージュの床、開き戸のシャワー、黄色い洗面カウンター) の写真
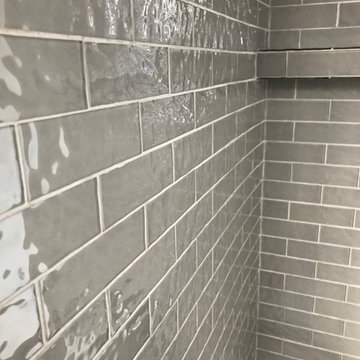
The beautiful taupe glass subway tile bounces light throughout the shower.
A bench sheet and towel shelf at the back of the shower at functionality.
他の地域にあるお手頃価格の小さなトラディショナルスタイルのおしゃれなマスターバスルーム (家具調キャビネット、ヴィンテージ仕上げキャビネット、アルコーブ型浴槽、シャワー付き浴槽 、分離型トイレ、ベージュのタイル、ガラスタイル、白い壁、セラミックタイルの床、アンダーカウンター洗面器、御影石の洗面台、茶色い床、シャワーカーテン、ブラウンの洗面カウンター) の写真
他の地域にあるお手頃価格の小さなトラディショナルスタイルのおしゃれなマスターバスルーム (家具調キャビネット、ヴィンテージ仕上げキャビネット、アルコーブ型浴槽、シャワー付き浴槽 、分離型トイレ、ベージュのタイル、ガラスタイル、白い壁、セラミックタイルの床、アンダーカウンター洗面器、御影石の洗面台、茶色い床、シャワーカーテン、ブラウンの洗面カウンター) の写真
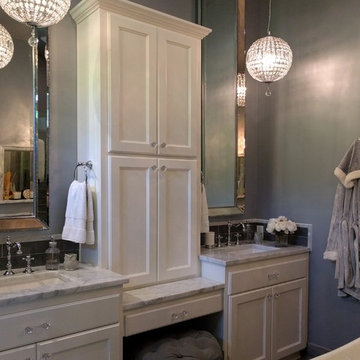
Complete interior renovation of a 2600 sf home in Portland, OR. The original home was a small ranch house that had been added on to in the 80's via a poorly executed layout and design. We demo'd the living space/kitchen area as well as the entire MBR/MBTH areas and started fresh. All of the other rooms were remodeled as well, with close attention paid to path, place and lighting. Windows were relocated and beams added.
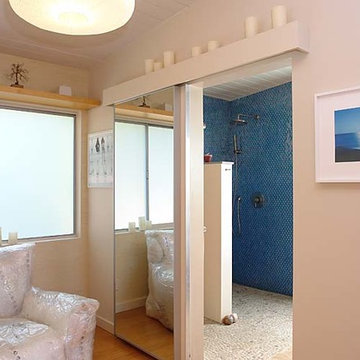
他の地域にある高級な広いトラディショナルスタイルのおしゃれなマスターバスルーム (ベージュの壁、フラットパネル扉のキャビネット、ヴィンテージ仕上げキャビネット、オープン型シャワー、青いタイル、ガラスタイル、玉石タイル、ベッセル式洗面器、木製洗面台) の写真
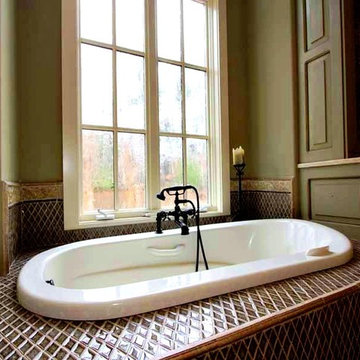
アトランタにある高級な広いトラディショナルスタイルのおしゃれなマスターバスルーム (アンダーカウンター洗面器、レイズドパネル扉のキャビネット、ヴィンテージ仕上げキャビネット、御影石の洗面台、ドロップイン型浴槽、ダブルシャワー、一体型トイレ 、マルチカラーのタイル、ガラスタイル、緑の壁、トラバーチンの床) の写真
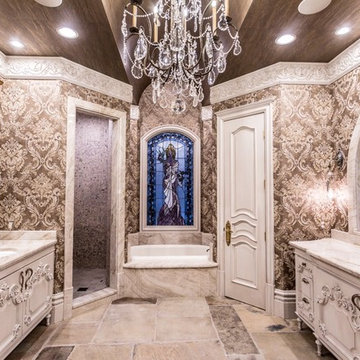
John Jackson, Out Da Bayou
ニューオリンズにあるラグジュアリーな広いトラディショナルスタイルのおしゃれなマスターバスルーム (家具調キャビネット、ヴィンテージ仕上げキャビネット、アルコーブ型浴槽、アルコーブ型シャワー、一体型トイレ 、ベージュのタイル、トラバーチンタイル、茶色い壁、スレートの床、オーバーカウンターシンク、珪岩の洗面台、グレーの床、ベージュのカウンター) の写真
ニューオリンズにあるラグジュアリーな広いトラディショナルスタイルのおしゃれなマスターバスルーム (家具調キャビネット、ヴィンテージ仕上げキャビネット、アルコーブ型浴槽、アルコーブ型シャワー、一体型トイレ 、ベージュのタイル、トラバーチンタイル、茶色い壁、スレートの床、オーバーカウンターシンク、珪岩の洗面台、グレーの床、ベージュのカウンター) の写真
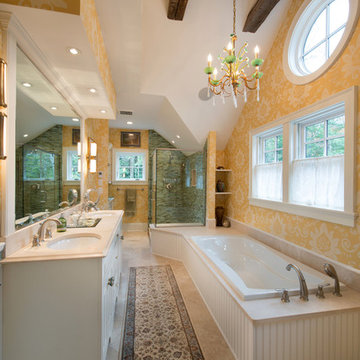
John Hession - Photo Credit
Custom master bath with open wood barn beams. Custom corner tiled shower, double bowl vanity, whirlpool tub enclosed.
ボストンにあるラグジュアリーな中くらいなトラディショナルスタイルのおしゃれなマスターバスルーム (アンダーカウンター洗面器、家具調キャビネット、ヴィンテージ仕上げキャビネット、御影石の洗面台、ドロップイン型浴槽、コーナー設置型シャワー、分離型トイレ、緑のタイル、ガラスタイル、黄色い壁、トラバーチンの床) の写真
ボストンにあるラグジュアリーな中くらいなトラディショナルスタイルのおしゃれなマスターバスルーム (アンダーカウンター洗面器、家具調キャビネット、ヴィンテージ仕上げキャビネット、御影石の洗面台、ドロップイン型浴槽、コーナー設置型シャワー、分離型トイレ、緑のタイル、ガラスタイル、黄色い壁、トラバーチンの床) の写真
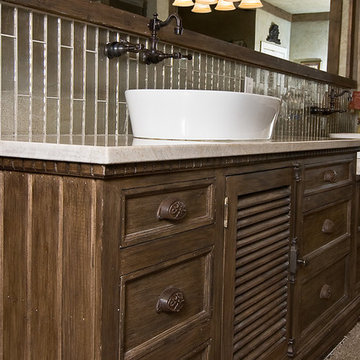
Perry Callahan
ダラスにある巨大なトラディショナルスタイルのおしゃれなマスターバスルーム (ベッセル式洗面器、家具調キャビネット、ヴィンテージ仕上げキャビネット、大理石の洗面台、猫足バスタブ、オープン型シャワー、分離型トイレ、グレーのタイル、ガラスタイル、ベージュの壁、磁器タイルの床) の写真
ダラスにある巨大なトラディショナルスタイルのおしゃれなマスターバスルーム (ベッセル式洗面器、家具調キャビネット、ヴィンテージ仕上げキャビネット、大理石の洗面台、猫足バスタブ、オープン型シャワー、分離型トイレ、グレーのタイル、ガラスタイル、ベージュの壁、磁器タイルの床) の写真
トラディショナルスタイルのバス・トイレ (ヴィンテージ仕上げキャビネット、全タイプのシャワー、ガラスタイル、トラバーチンタイル) の写真
1

