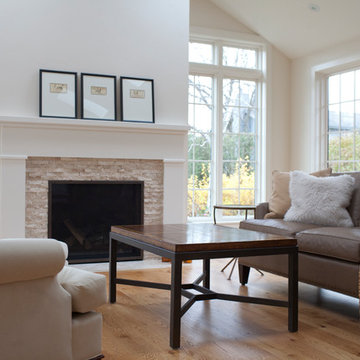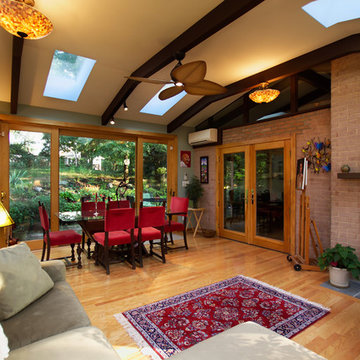サンルーム (天窓あり、全タイプの暖炉まわり、レンガの床、ラミネートの床、淡色無垢フローリング) の写真
絞り込み:
資材コスト
並び替え:今日の人気順
写真 1〜20 枚目(全 36 枚)
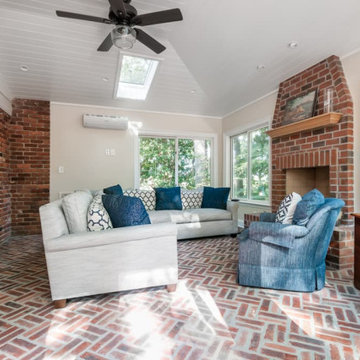
Our clients dreamed of a sunroom that had a lot of natural light and that was open into the main house. A red brick floor and fireplace make this room an extension of the main living area and keeps everything flowing together, like it's always been there.
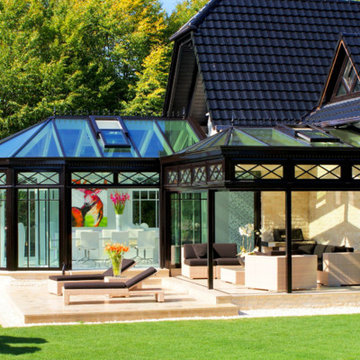
Dieser beeindrucke Wintergarten im viktorianischen Stil mit angeschlossenem Sommergarten wurde als Wohnraumerweiterung konzipiert und umgesetzt. Er sollte das Haus elegant zum großen Garten hin öffnen. Dies ist auch vor allem durch den Sommergarten gelungen, dessen schiebbaren Ganzglaselemente eine fast komplette Öffnung erlauben. Der Clou bei diesem Wintergarten ist der Kontrast zwischen klassischer Außenansicht und einem topmodernen Interieur-Design, das in einem edlen Weiß gehalten wurde. So lässt sich ganzjährig der Garten in vollen Zügen genießen, besonders auch abends dank stimmungsvollen Dreamlights in der Dachkonstruktion.
Gerne verwirklichen wir auch Ihren Traum von einem viktorianischen Wintergarten. Mehr Infos dazu finden Sie auf unserer Webseite www.krenzer.de. Sie können uns gerne telefonisch unter der 0049 6681 96360 oder via E-Mail an mail@krenzer.de erreichen. Wir würden uns freuen, von Ihnen zu hören. Auf unserer Webseite (www.krenzer.de) können Sie sich auch gerne einen kostenlosen Katalog bestellen.
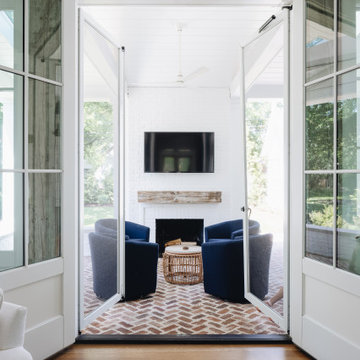
Back porch entertaining space with fireplace, outdoor kitchen, wood storage, refrigeration, brick pavers, skylights and lots of room for guests
シカゴにある中くらいなカントリー風のおしゃれなサンルーム (レンガの床、標準型暖炉、レンガの暖炉まわり、天窓あり) の写真
シカゴにある中くらいなカントリー風のおしゃれなサンルーム (レンガの床、標準型暖炉、レンガの暖炉まわり、天窓あり) の写真
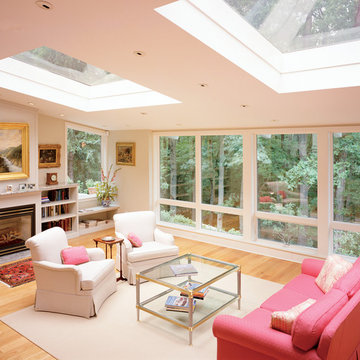
Art Studio / Sunroom addition. Multiple floor levels due to house being on a hillside. Project located in Lederach, Montgomery County, PA.
フィラデルフィアにあるラグジュアリーな巨大なコンテンポラリースタイルのおしゃれなサンルーム (淡色無垢フローリング、木材の暖炉まわり、天窓あり) の写真
フィラデルフィアにあるラグジュアリーな巨大なコンテンポラリースタイルのおしゃれなサンルーム (淡色無垢フローリング、木材の暖炉まわり、天窓あり) の写真
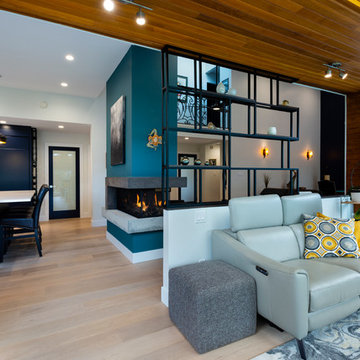
photography: Paul Grdina
バンクーバーにある小さなコンテンポラリースタイルのおしゃれなサンルーム (淡色無垢フローリング、両方向型暖炉、コンクリートの暖炉まわり、天窓あり、ベージュの床) の写真
バンクーバーにある小さなコンテンポラリースタイルのおしゃれなサンルーム (淡色無垢フローリング、両方向型暖炉、コンクリートの暖炉まわり、天窓あり、ベージュの床) の写真
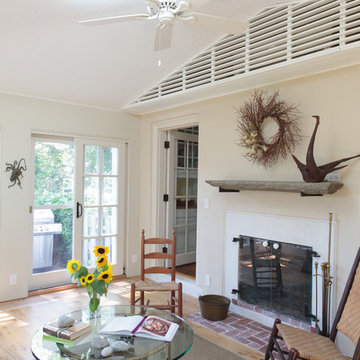
sunroom interior with a vaulted ceiling with bead board. the floors are knotty oak with built in wood floor grills for heat
フィラデルフィアにあるお手頃価格の中くらいなヴィクトリアン調のおしゃれなサンルーム (淡色無垢フローリング、両方向型暖炉、漆喰の暖炉まわり、天窓あり) の写真
フィラデルフィアにあるお手頃価格の中くらいなヴィクトリアン調のおしゃれなサンルーム (淡色無垢フローリング、両方向型暖炉、漆喰の暖炉まわり、天窓あり) の写真
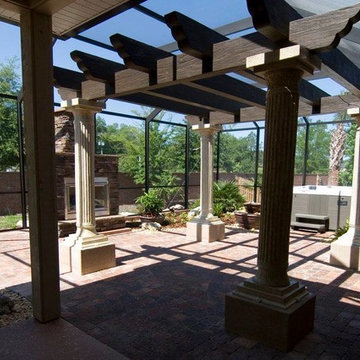
ジャクソンビルにある広い地中海スタイルのおしゃれなサンルーム (標準型暖炉、レンガの暖炉まわり、天窓あり、レンガの床、赤い床) の写真
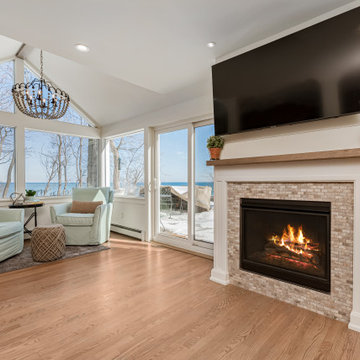
Sitting area by the fire overlooking Lake Michigan.
ミルウォーキーにある低価格の中くらいなトランジショナルスタイルのおしゃれなサンルーム (淡色無垢フローリング、標準型暖炉、塗装板張りの暖炉まわり、天窓あり、茶色い床) の写真
ミルウォーキーにある低価格の中くらいなトランジショナルスタイルのおしゃれなサンルーム (淡色無垢フローリング、標準型暖炉、塗装板張りの暖炉まわり、天窓あり、茶色い床) の写真
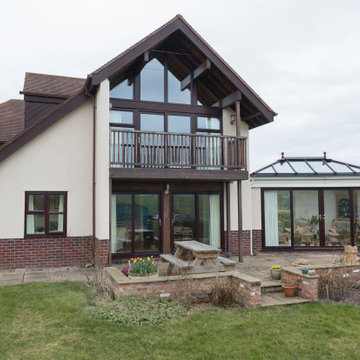
3 Sets of sliding doors in rosewood.Thanks to our special assembly process, 5 Star Windows & Conservatories' sliding patio doors have high security hook bolts that lock into a one-piece steel keep plate. An anti-drill device is fitted to the locking handle for extra security in addition to the steel reinforced opener and outer frame - an anti-slam device is fitted as standard. Effortless opening and closing of the sliding patio door is ensured by our run smooth mechanism that comprises of easy glide stainless steel track and rollers. Sliding patio doors are ideal for maximising views, as they consist of two or more individual panels, which are able to slide back and forth on hidden rollers. Moreover, sliding panels can be combined with fixed panels too.
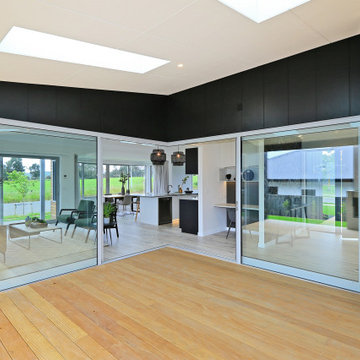
This stunning home showcases the signature quality workmanship and attention to detail of David Reid Homes.
Architecturally designed, with 3 bedrooms + separate media room, this home combines contemporary styling with practical and hardwearing materials, making for low-maintenance, easy living built to last.
Positioned for all-day sun, the open plan living and outdoor room - complete with outdoor wood burner - allow for the ultimate kiwi indoor/outdoor lifestyle.
The striking cladding combination of dark vertical panels and rusticated cedar weatherboards, coupled with the landscaped boardwalk entry, give this single level home strong curbside appeal.
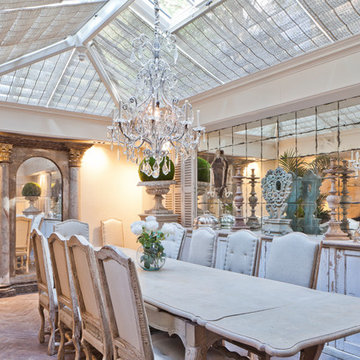
Traditional design with a modern twist, this ingenious layout links a light-filled multi-functional basement room with an upper orangery. Folding doors to the lower rooms open onto sunken courtyards. The lower room and rooflights link to the main conservatory via a spiral staircase.
Vale Paint Colour- Exterior : Carbon, Interior : Portland
Size- 4.1m x 5.9m (Ground Floor), 11m x 7.5m (Basement Level)
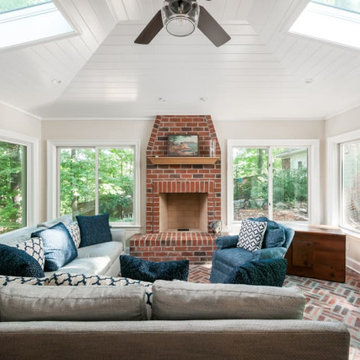
Our clients dreamed of a sunroom that had a lot of natural light and that was open into the main house. A red brick floor and fireplace make this room an extension of the main living area and keeps everything flowing together, like it's always been there.
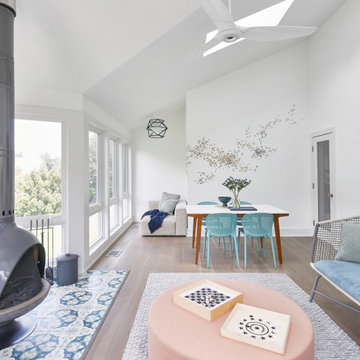
Bright and airy sunroom in peaches and soft blues and silvers.
ニューヨークにあるお手頃価格の広いトランジショナルスタイルのおしゃれなサンルーム (淡色無垢フローリング、薪ストーブ、金属の暖炉まわり、天窓あり、茶色い床) の写真
ニューヨークにあるお手頃価格の広いトランジショナルスタイルのおしゃれなサンルーム (淡色無垢フローリング、薪ストーブ、金属の暖炉まわり、天窓あり、茶色い床) の写真

This stunning home showcases the signature quality workmanship and attention to detail of David Reid Homes.
Architecturally designed, with 3 bedrooms + separate media room, this home combines contemporary styling with practical and hardwearing materials, making for low-maintenance, easy living built to last.
Positioned for all-day sun, the open plan living and outdoor room - complete with outdoor wood burner - allow for the ultimate kiwi indoor/outdoor lifestyle.
The striking cladding combination of dark vertical panels and rusticated cedar weatherboards, coupled with the landscaped boardwalk entry, give this single level home strong curbside appeal.
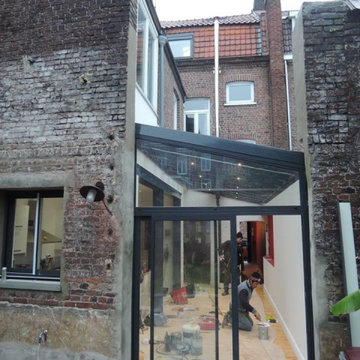
Très beau projet d'extension et rénovation au coeur de Lille
リールにあるお手頃価格の中くらいなミッドセンチュリースタイルのおしゃれなサンルーム (淡色無垢フローリング、薪ストーブ、金属の暖炉まわり、天窓あり、黄色い床) の写真
リールにあるお手頃価格の中くらいなミッドセンチュリースタイルのおしゃれなサンルーム (淡色無垢フローリング、薪ストーブ、金属の暖炉まわり、天窓あり、黄色い床) の写真
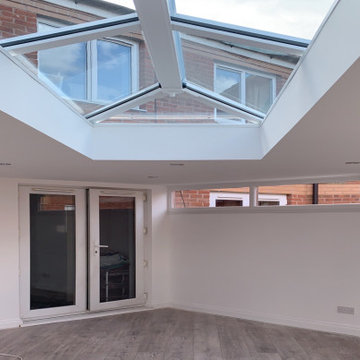
Orangery done for a client who wanted extra living space with a lot of light. Orangeries are different from a conservatory as orangeries are becoming more popular and looks more like part of your home rather than it looking like a separate extension. Natural light coming in with the skylight.
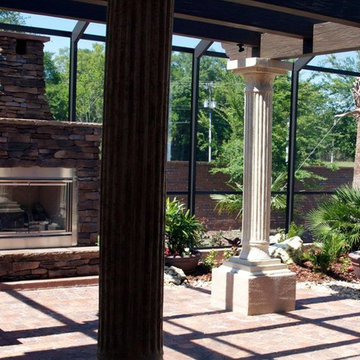
ジャクソンビルにあるトロピカルスタイルのおしゃれなサンルーム (標準型暖炉、レンガの暖炉まわり、天窓あり、レンガの床、赤い床) の写真
サンルーム (天窓あり、全タイプの暖炉まわり、レンガの床、ラミネートの床、淡色無垢フローリング) の写真
1

