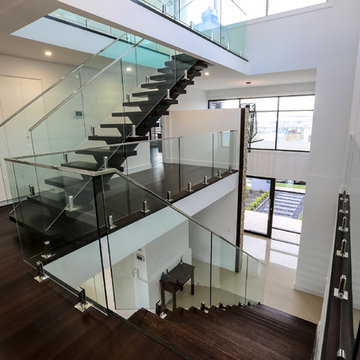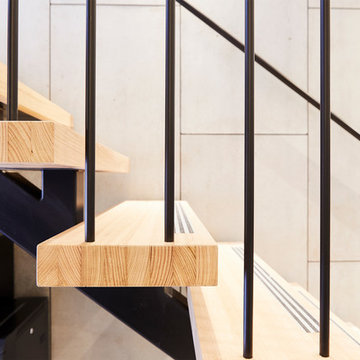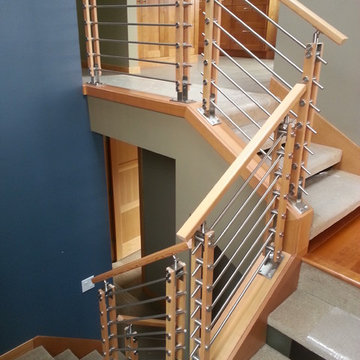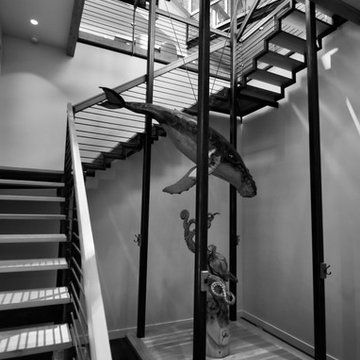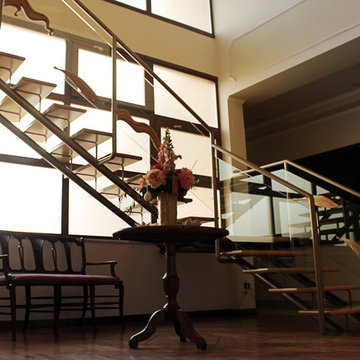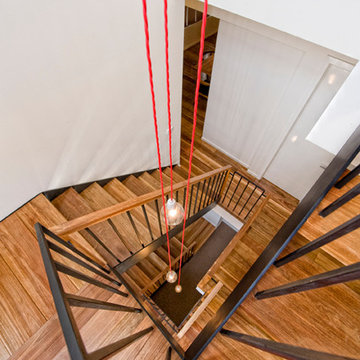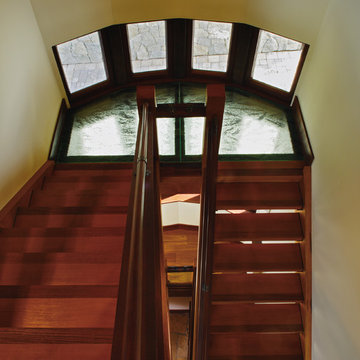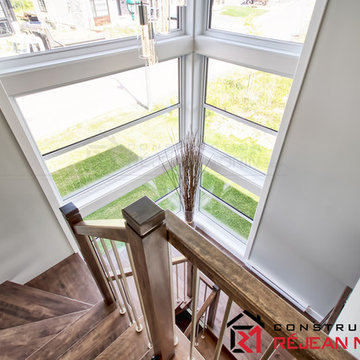巨大な階段 (スレートの蹴込み板) の写真
絞り込み:
資材コスト
並び替え:今日の人気順
写真 61〜80 枚目(全 125 枚)
1/5
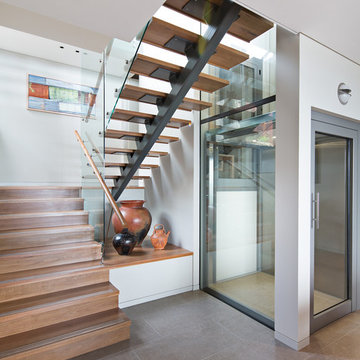
Built by Pacific Plus Constructions. Photography by Huw Lambert.
シドニーにあるラグジュアリーな巨大なコンテンポラリースタイルのおしゃれな階段 (ガラスフェンス) の写真
シドニーにあるラグジュアリーな巨大なコンテンポラリースタイルのおしゃれな階段 (ガラスフェンス) の写真
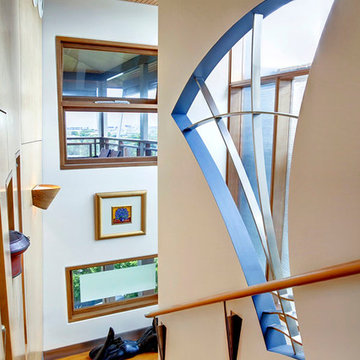
The proposal included an extension to the rear of the home and a period renovation of the classic heritage architecture of the existing home. The features of Glentworth were retained, it being a heritage home being a wonderful representation of a classic early 1880s Queensland timber colonial residence.
The site has a two street frontage which allowed showcasing the period renovation of the outstanding historical architectural character at one street frontage (which accords with the adjacent historic Rosalie townscape) – as well as a stunning contemporary architectural design viewed from the other street frontage.
The majority of changes were made to the rear of the house, which cannot be seen from the Rosalie Central Business Area.
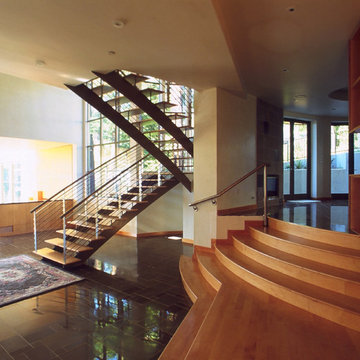
Stair in entry hall and view from upper landing.
サンフランシスコにあるラグジュアリーな巨大なモダンスタイルのおしゃれな階段 (混合材の手すり) の写真
サンフランシスコにあるラグジュアリーな巨大なモダンスタイルのおしゃれな階段 (混合材の手すり) の写真
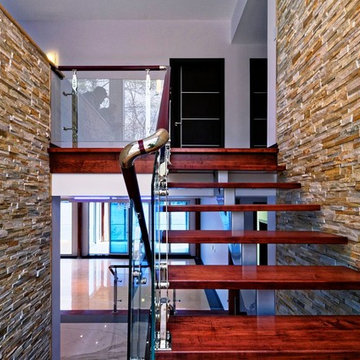
This cottage is located on Bass Island in Lake Muskoka Ontario. It is a custom designed and built cottage on a private island with two docks, a 8,500 sqft cottage and a 1,200 sq ft bunk house or bunkie. It is built facing the Lake and have wide expansive views of the Lake and gets sun all day. The cottage is a short boat ride from Post Carling and is the ultimate modernist get away.
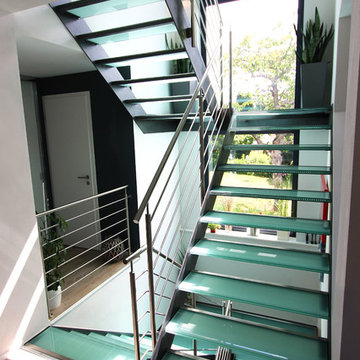
Blechwangentreppe mit beleuchteten Glasstufen und liegendem Edelstahlgeländer
他の地域にあるラグジュアリーな巨大なコンテンポラリースタイルのおしゃれな階段の写真
他の地域にあるラグジュアリーな巨大なコンテンポラリースタイルのおしゃれな階段の写真
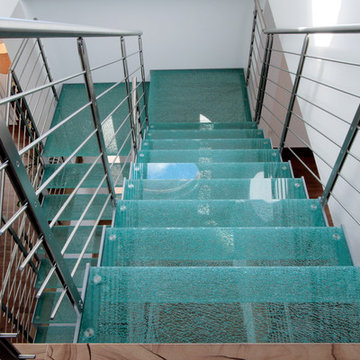
Dettaglio dei gradini realizzati in vetro temperato crack.
フィレンツェにある巨大なコンテンポラリースタイルのおしゃれな階段の写真
フィレンツェにある巨大なコンテンポラリースタイルのおしゃれな階段の写真
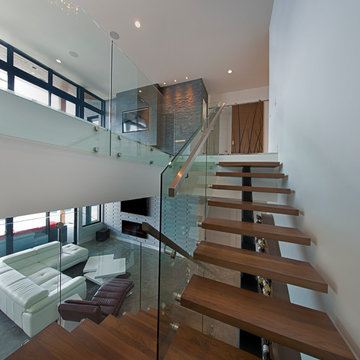
Colin Jewall Photography Studios Inc.
バンクーバーにある巨大なモダンスタイルのおしゃれな階段の写真
バンクーバーにある巨大なモダンスタイルのおしゃれな階段の写真
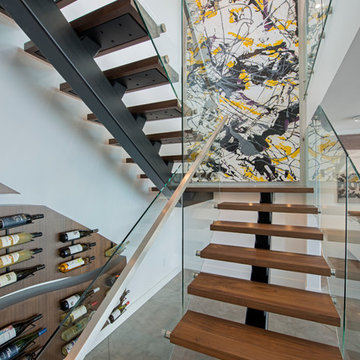
Colin Jewall Photography Studios Inc.
バンクーバーにある巨大なモダンスタイルのおしゃれな階段の写真
バンクーバーにある巨大なモダンスタイルのおしゃれな階段の写真
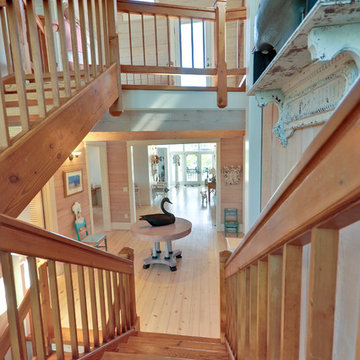
Exposed timber staircase.
Photographer Path Snyder.
Boardwalk Builders, Rehoboth Beach, DE
www.boardwalkbuilders.com
他の地域にあるラグジュアリーな巨大なビーチスタイルのおしゃれな階段の写真
他の地域にあるラグジュアリーな巨大なビーチスタイルのおしゃれな階段の写真
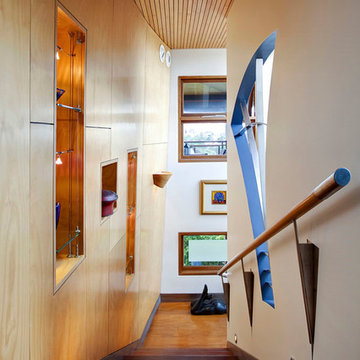
The proposal included an extension to the rear of the home and a period renovation of the classic heritage architecture of the existing home. The features of Glentworth were retained, it being a heritage home being a wonderful representation of a classic early 1880s Queensland timber colonial residence.
The site has a two street frontage which allowed showcasing the period renovation of the outstanding historical architectural character at one street frontage (which accords with the adjacent historic Rosalie townscape) – as well as a stunning contemporary architectural design viewed from the other street frontage.
The majority of changes were made to the rear of the house, which cannot be seen from the Rosalie Central Business Area.
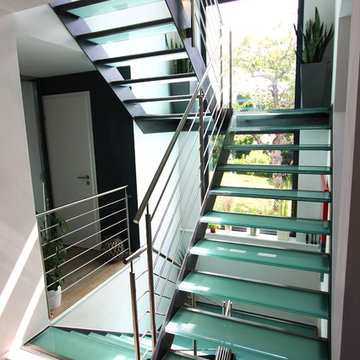
Blechwangentreppe mit beleuchteten Glasstufen und liegendem Edelstahlgeländer
他の地域にあるラグジュアリーな巨大なコンテンポラリースタイルのおしゃれな階段の写真
他の地域にあるラグジュアリーな巨大なコンテンポラリースタイルのおしゃれな階段の写真
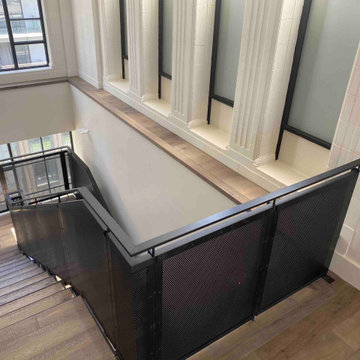
Most people who have lived in Auckland for a long time remember The Heritage Grand Tearoom, a beautiful large room with an incredible high-stud art-deco ceiling. So we were beyond honoured to be a part of this, as projects of these types don’t come around very often.
Because The Heritage Grand Tea Room is a Heritage site, nothing could be fixed into the existing structure. Therefore, everything had to be self-supporting, which is why everything was made out of steel. And that’s where the first challenge began.
The first step was getting the steel into the space. And due to the lack of access through the hotel, it had to come up through a window that was 1500x1500 with a 200 tonne mobile crane. We had to custom fabricate a 9m long cage to accommodate the steel with rollers on the bottom of it that was engineered and certified. Once it was time to start building, we had to lay out the footprints of the foundations to set out the base layer of the mezzanine. This was an important part of the process as every aspect of the build relies on this stage being perfect. Due to the restrictions of the Heritage building and load ratings on the floor, there was a lot of steel required. A large part of the challenge was to have the structural fabrication up to an architectural quality painted to a Matte Black finish.
The last big challenge was bringing both the main and spiral staircase into the space, as well as the stanchions, as they are very large structures. We brought individual pieces up in the elevator and welded on site in order to bring the design to life.
Although this was a tricky project, it was an absolute pleasure working with the owners of this incredible Heritage site and we are very proud of the final product.
巨大な階段 (スレートの蹴込み板) の写真
4
