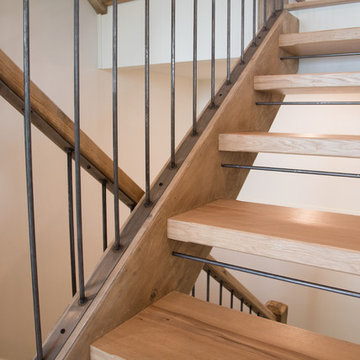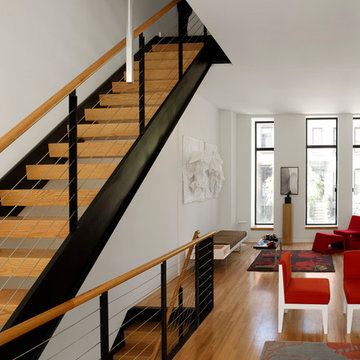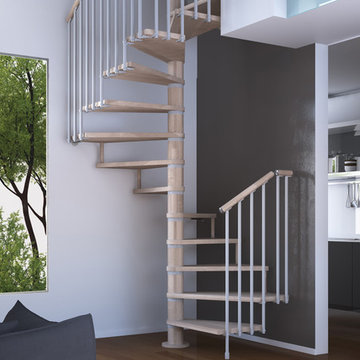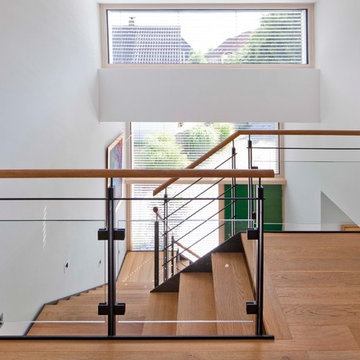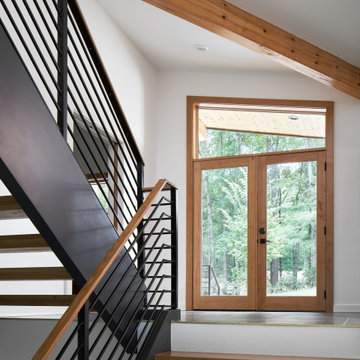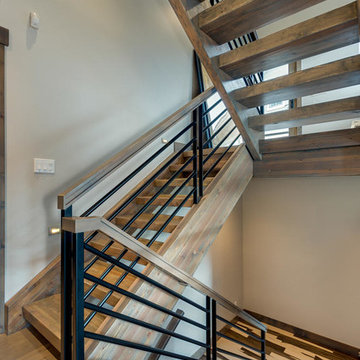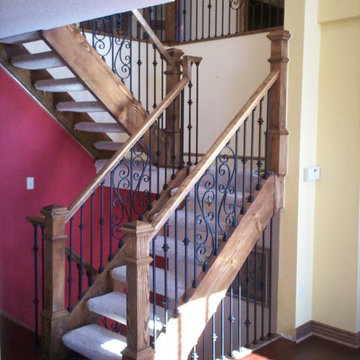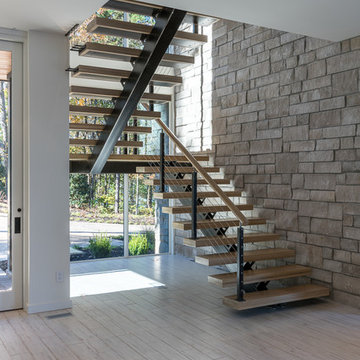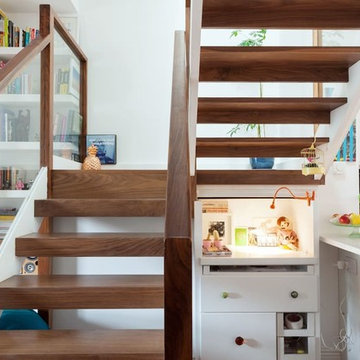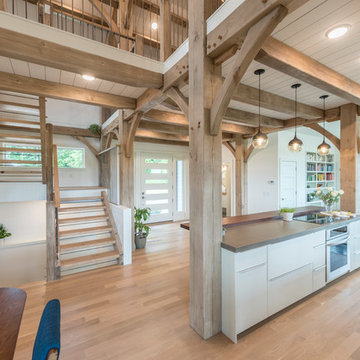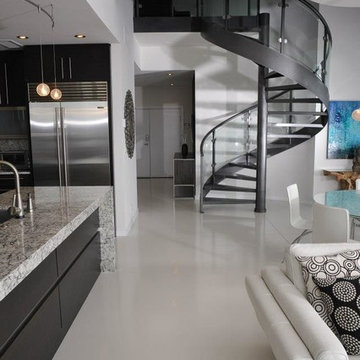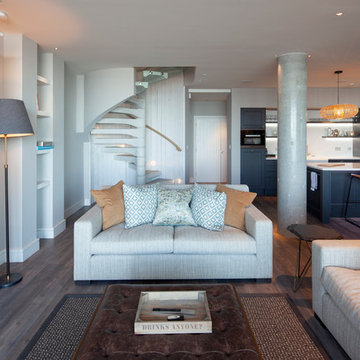中くらいな階段 (混合材の手すり、スレートの蹴込み板) の写真
絞り込み:
資材コスト
並び替え:今日の人気順
写真 1〜20 枚目(全 216 枚)

Pat Sudmeier
デンバーにある中くらいなラスティックスタイルのおしゃれな階段 (混合材の手すり) の写真
デンバーにある中くらいなラスティックスタイルのおしゃれな階段 (混合材の手すり) の写真
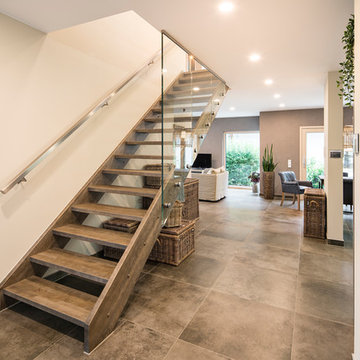
Eingangsbereich im Musterhaus MEDLEY 3.0 in Fellbach
© FingerHaus GmbH
中くらいなビーチスタイルのおしゃれな階段 (混合材の手すり) の写真
中くらいなビーチスタイルのおしゃれな階段 (混合材の手すり) の写真
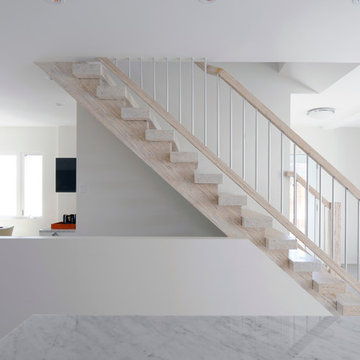
This beautiful 1940's Bungalow was consciously renovated to respect the architectural style of the neighborhood. This staircase design was featured in The Ottawa Magazine: Modern Love - Interior Design Issue. Click the link below to check out what the design community is saying about this modern love.
http://www.ottawamagazine.com/homes-gardens/2012/04/05/a-house-we-love-after-moving-into-a-1940s-bungalow-a-design-savvy-couple-commits-to-a-creative-reno/#more-27808
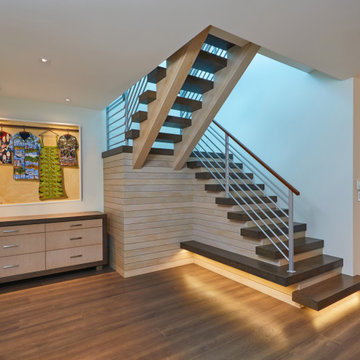
The stairwell brings in natural light from monitor windows above into the center of the house and provides a focal point at this main circulation juncture. A custom cabinet blends with the stair and a barn door on the right discretely closes the large butler’s pantry from view.
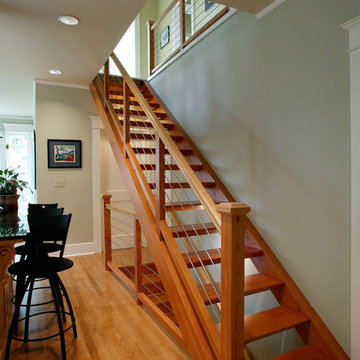
Dane Meyer - the stair were built by Neu Construction, Inc using reclaimed fir beams
シアトルにある高級な中くらいなモダンスタイルのおしゃれな階段 (混合材の手すり) の写真
シアトルにある高級な中くらいなモダンスタイルのおしゃれな階段 (混合材の手すり) の写真
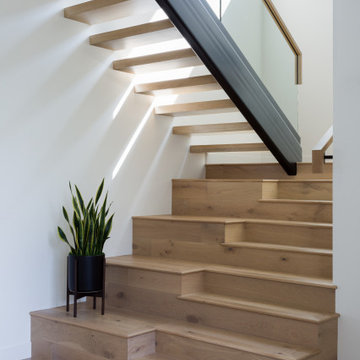
Custom Home Staircase with stadium seating concept at entry hall
ロサンゼルスにある高級な中くらいなコンテンポラリースタイルのおしゃれな階段 (混合材の手すり) の写真
ロサンゼルスにある高級な中くらいなコンテンポラリースタイルのおしゃれな階段 (混合材の手すり) の写真
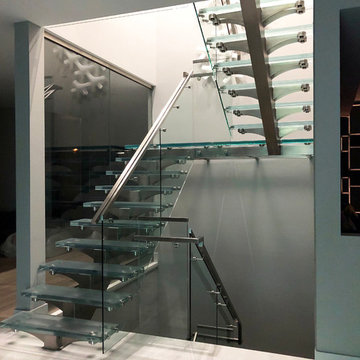
Custom designed and built glass and stainless steel staircase. Steps are made of laminated glass panels. All parts of the staircase are custom made.
Stainless steel base has built-in lighting.
Photo by Leo Kaz Design
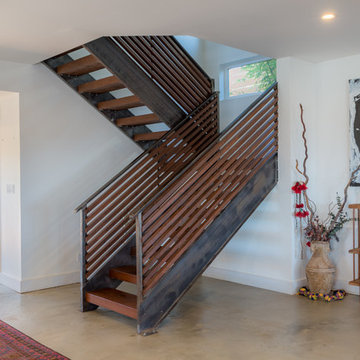
This new, ground-up home was recently built atop the Richmond Hills.
Despite the beautiful site with its panoramic 270-degree view, the lot had been left undeveloped over the years due to its modest size and challenging approval issues. Saikley Architects handled the negotiations for County approvals, and worked closely with the owner-builder to create a 2,300 sq. ft., three bedroom, two-and-a-half bath family home that maximizes the site’s potential.
The first-time owner-builder is a landscape builder by trade, and Saikley Architects coordinated closely with for him on this spec home. Saikley Architects provided building design details which the owner then carried through in many unique interior design and furniture design details throughout the house.
Photo by Chi Chin Photography.
https://saikleyarchitects.com/portfolio/hilltop-contemporary/
中くらいな階段 (混合材の手すり、スレートの蹴込み板) の写真
1
