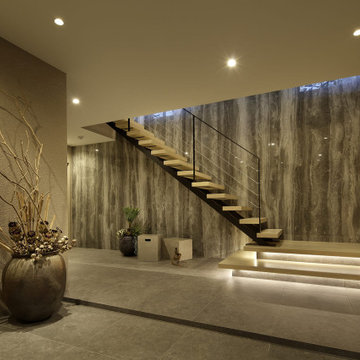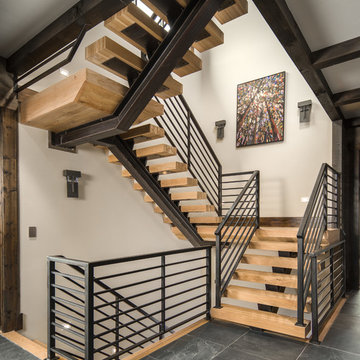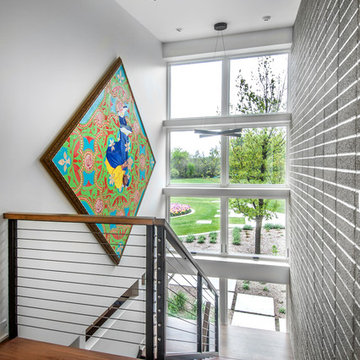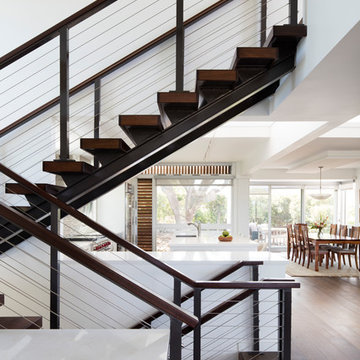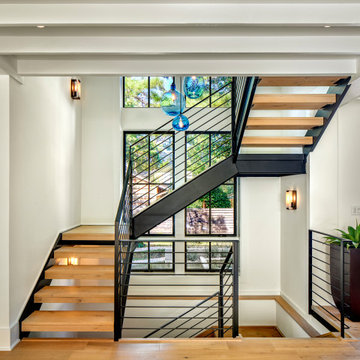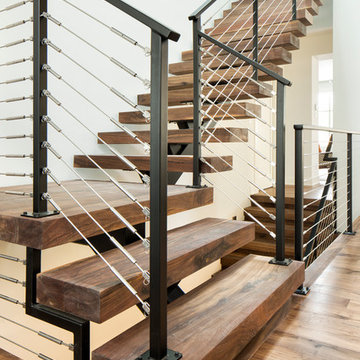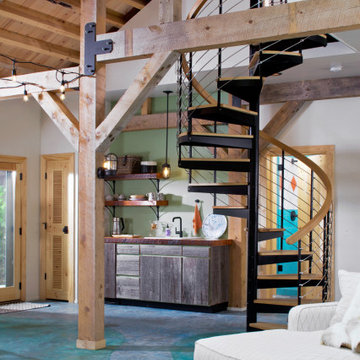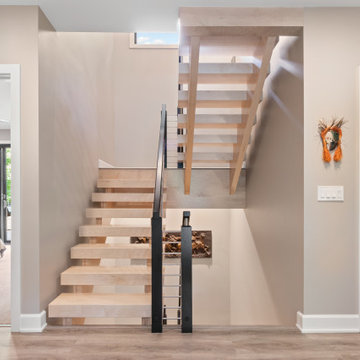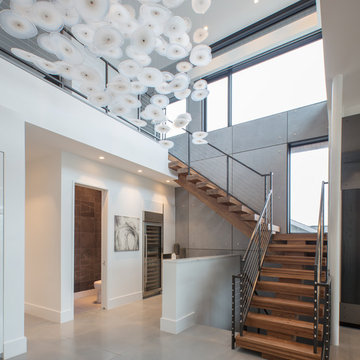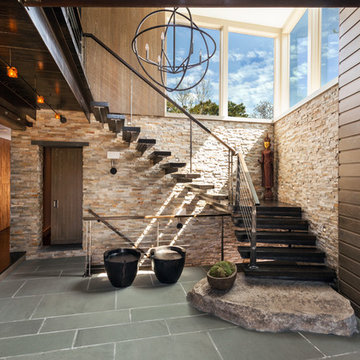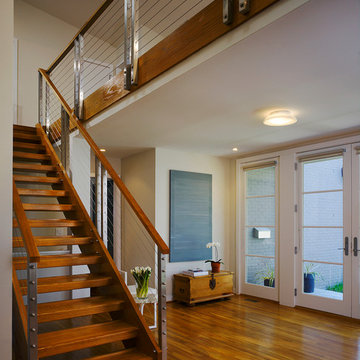トラバーチンの、木のオープン階段 ( 全タイプの手すりの素材、ワイヤーの手すり、コンクリートの蹴込み板) の写真
絞り込み:
資材コスト
並び替え:今日の人気順
写真 1〜20 枚目(全 630 枚)
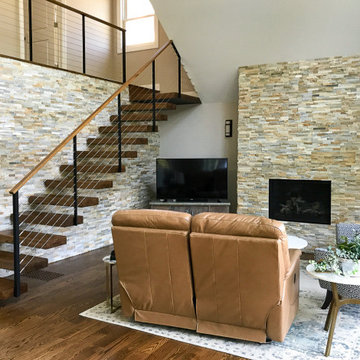
Custom made steel stringer cantilevered floating stairs. The stringer is concealed in the wall giving the appearance of the treads floating up to the second level. The railing is our Ithaca style cable railing.
www.keuka-studios.com
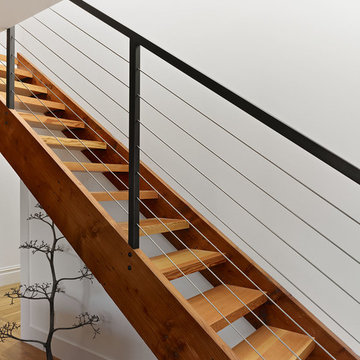
Modern staircase, designed by Mark Reilly Architecture
サンフランシスコにある中くらいなモダンスタイルのおしゃれな階段 (ワイヤーの手すり) の写真
サンフランシスコにある中くらいなモダンスタイルのおしゃれな階段 (ワイヤーの手すり) の写真
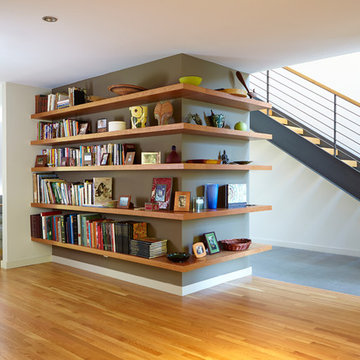
Located in Menlo Park, California, this 3,000 sf. remodel was carefully crafted to generate excitement and make maximum use of the owner’s strict budget and comply with the city’s stringent planning code. It was understood that not everything was to be redone from a prior owner’s quirky remodel which included odd inward angled walls, circular windows and cedar shingles.
Remedial work to remove and prevent dry rot ate into the budget as well. Studied alterations to the exterior include a new trellis over the garage door, pushing the entry out to create a new soaring stair hall and stripping the exterior down to simplify its appearance. The new steel entry stair leads to a floating bookcase that pivots to the family room. For budget reasons, it was decided to keep the existing cedar shingles.
Upstairs, a large oak multi-level staircase was replaced with the new simple run of stairs. The impact of angled bedroom walls and circular window in the bathroom were calmed with new clean white walls and tile.
Photo Credit: John Sutton Photography.
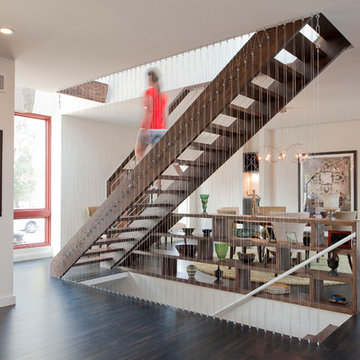
One of our most popular staircases, this contemporary design features steel cable railing from floor to ceiling. A double punch design element that adds interest while not blocking the view from room to room. Call us if you'd like one in your home.

Gut renovation of 1880's townhouse. New vertical circulation and dramatic rooftop skylight bring light deep in to the middle of the house. A new stair to roof and roof deck complete the light-filled vertical volume. Programmatically, the house was flipped: private spaces and bedrooms are on lower floors, and the open plan Living Room, Dining Room, and Kitchen is located on the 3rd floor to take advantage of the high ceiling and beautiful views. A new oversized front window on 3rd floor provides stunning views across New York Harbor to Lower Manhattan.
The renovation also included many sustainable and resilient features, such as the mechanical systems were moved to the roof, radiant floor heating, triple glazed windows, reclaimed timber framing, and lots of daylighting.
All photos: Lesley Unruh http://www.unruhphoto.com/
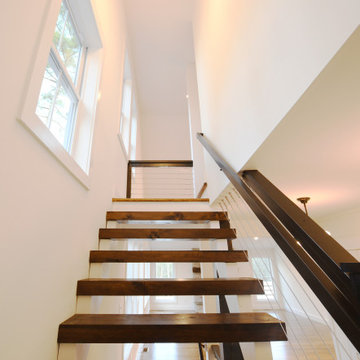
3 Bedroom, 3 Bath, 1800 square foot farmhouse in the Catskills is an excellent example of Modern Farmhouse style. Designed and built by The Catskill Farms, offering wide plank floors, classic tiled bathrooms, open floorplans, and cathedral ceilings. Modern accent like the open riser staircase, barn style hardware, and clean modern open shelving in the kitchen. A cozy stone fireplace with reclaimed beam mantle.
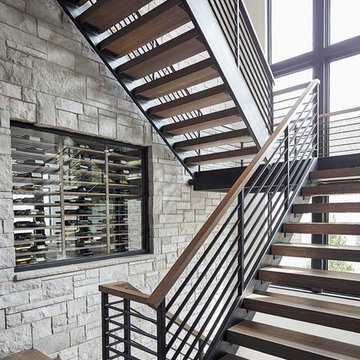
ORIJIN STONE exclusive custom-crafted limestone veneer blend.
Photography by Canary Grey.
ミネアポリスにあるコンテンポラリースタイルのおしゃれな階段 (ワイヤーの手すり) の写真
ミネアポリスにあるコンテンポラリースタイルのおしゃれな階段 (ワイヤーの手すり) の写真
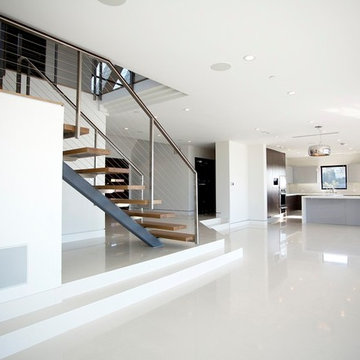
Porcelain Floor Tile from Imperial Tile & Stone
Designed by SharpLife Designs
ロサンゼルスにある巨大なコンテンポラリースタイルのおしゃれな階段 (ワイヤーの手すり) の写真
ロサンゼルスにある巨大なコンテンポラリースタイルのおしゃれな階段 (ワイヤーの手すり) の写真
トラバーチンの、木のオープン階段 ( 全タイプの手すりの素材、ワイヤーの手すり、コンクリートの蹴込み板) の写真
1
