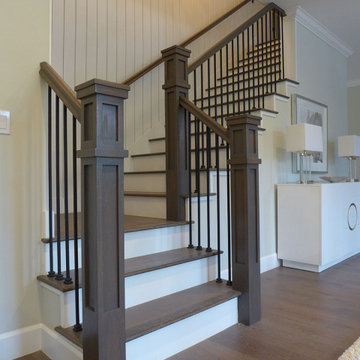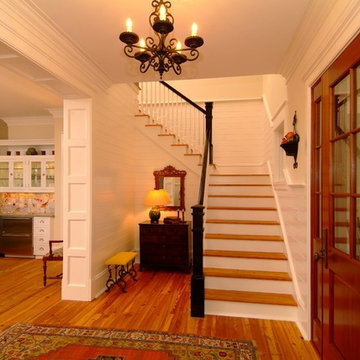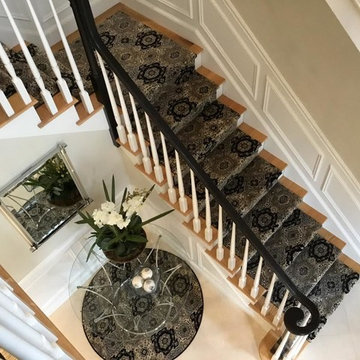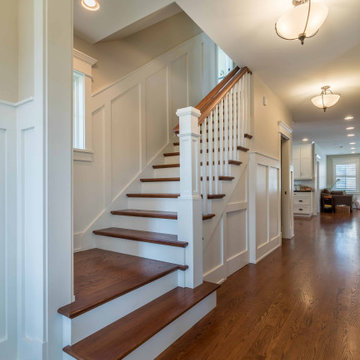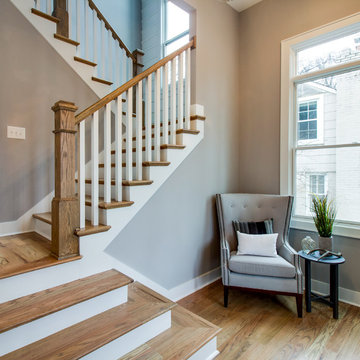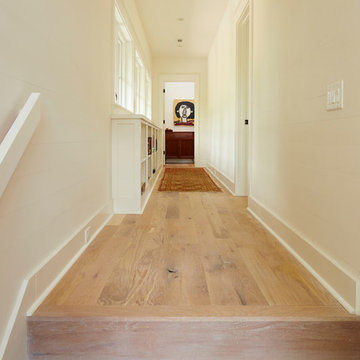ブラウンの階段 (木材の手すり) の写真
絞り込み:
資材コスト
並び替え:今日の人気順
写真 161〜180 枚目(全 1,418 枚)
1/5
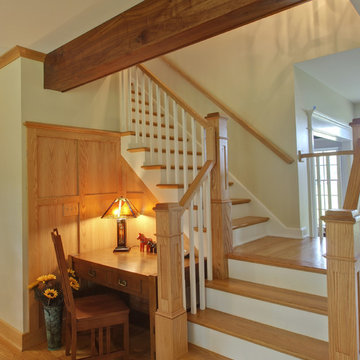
Oak stair and rail with Walnut wrapped beam.
Chuck Hamilton
フィラデルフィアにある広いトラディショナルスタイルのおしゃれな階段 (木の蹴込み板、木材の手すり) の写真
フィラデルフィアにある広いトラディショナルスタイルのおしゃれな階段 (木の蹴込み板、木材の手すり) の写真
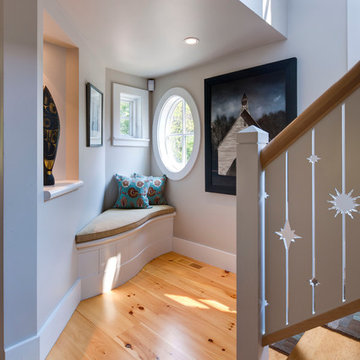
Photo Credits: Brian Vanden Brink
Interior Design: Shor Home
ボストンにある中くらいなコンテンポラリースタイルのおしゃれなかね折れ階段 (フローリングの蹴込み板、木材の手すり) の写真
ボストンにある中くらいなコンテンポラリースタイルのおしゃれなかね折れ階段 (フローリングの蹴込み板、木材の手すり) の写真
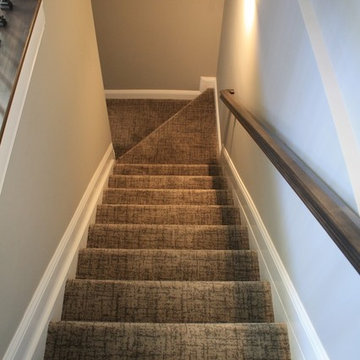
Staircases are a perfect place for patterned carpet! Stanton Carpet
Photo credit: Liana Dennison
クリーブランドにあるお手頃価格の中くらいなトランジショナルスタイルのおしゃれなかね折れ階段 (カーペット張りの蹴込み板、木材の手すり) の写真
クリーブランドにあるお手頃価格の中くらいなトランジショナルスタイルのおしゃれなかね折れ階段 (カーペット張りの蹴込み板、木材の手すり) の写真
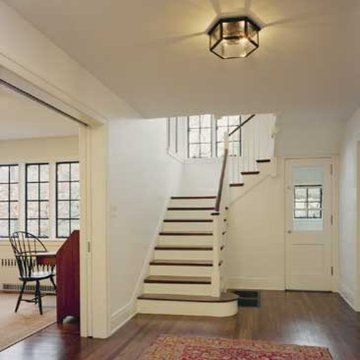
FLANAGAN HOUSE Bronxville, New York Abelow Sherman Architects (in association with Shin Koga) Partner-in-Charge: David Sherman Contractor: Top Drawer Construction Corp. Photographer: Michael Moran Completed: 2003 Project Team: David Hendershot A large house in the seminal ?garden suburb? village of Bronxville, in Westchester County, was thoroughly renovated by a family relocating from Manhattan. The original house was conceived in a mock Tudor manner, though with a rare simplicity of detail, and with a surfeit of steel casement windows on two sides of many rooms, as the house is only eighteen feet deep. The new owners commissioned the architectural team to upgrade the infrastructure of the house, completely rethink the kitchen, and give a new fit-and-finish quality to the remainder of the house. The simplicity of the original detailing inspired a new minimalist approach to what is commonly referred to as ?transitional? design. New steel casements were sought which precisely match the early 20th century model. A central air conditioning system was threaded through the interior partitions and ceilings, insulation was injected, and a high-end perspective was applied throughout to transform a home for a family of five that might stand up for many decades.
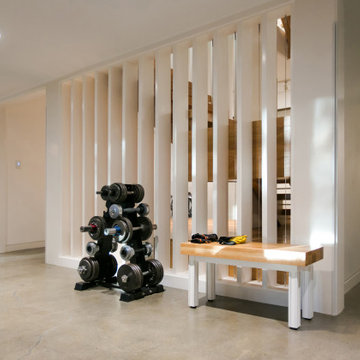
Lower Level build-out includes new 3-level architectural stair with screenwalls that borrow light through the vertical and adjacent spaces - Scandinavian Modern Interior - Indianapolis, IN - Trader's Point - Architect: HAUS | Architecture For Modern Lifestyles - Construction Manager: WERK | Building Modern - Christopher Short + Paul Reynolds - Photo: Premier Luxury Electronic Lifestyles
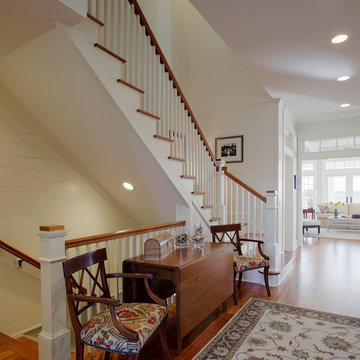
Atlantic Archives, Inc./Richard Leo Johnson
SGA Architecture LLC
チャールストンにある高級な広いビーチスタイルのおしゃれなかね折れ階段 (木の蹴込み板、木材の手すり、塗装板張りの壁) の写真
チャールストンにある高級な広いビーチスタイルのおしゃれなかね折れ階段 (木の蹴込み板、木材の手すり、塗装板張りの壁) の写真
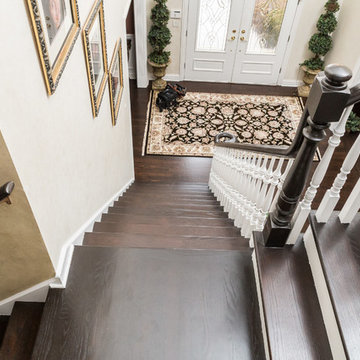
Dark Wood Stairs & Railing
Photo by: Divine Simplicity Photography
シカゴにあるラグジュアリーな広いトラディショナルスタイルのおしゃれなかね折れ階段 (フローリングの蹴込み板、木材の手すり) の写真
シカゴにあるラグジュアリーな広いトラディショナルスタイルのおしゃれなかね折れ階段 (フローリングの蹴込み板、木材の手すり) の写真
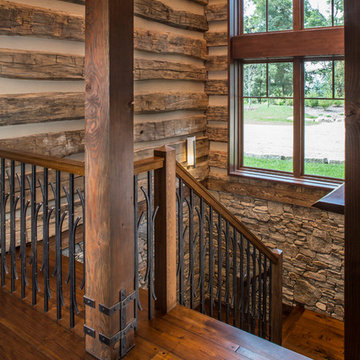
unique and custom steel balusters and strapping around posts. Reclaimed logs on walls
他の地域にある高級な中くらいなラスティックスタイルのおしゃれなかね折れ階段 (木の蹴込み板、木材の手すり) の写真
他の地域にある高級な中くらいなラスティックスタイルのおしゃれなかね折れ階段 (木の蹴込み板、木材の手すり) の写真
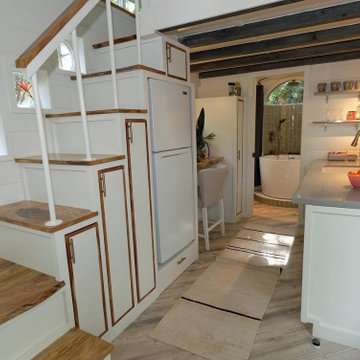
Hawaiian mango locally sourced for the stair treads, sanded so its buttery smooth and warm on your feet. This is a storage staircase with closet and bookshelf that faces the seating area. no space is waisted.
I love working with clients that have ideas that I have been waiting to bring to life. All of the owner requests were things I had been wanting to try in an Oasis model. The table and seating area in the circle window bump out that normally had a bar spanning the window; the round tub with the rounded tiled wall instead of a typical angled corner shower; an extended loft making a big semi circle window possible that follows the already curved roof. These were all ideas that I just loved and was happy to figure out. I love how different each unit can turn out to fit someones personality.
The Oasis model is known for its giant round window and shower bump-out as well as 3 roof sections (one of which is curved). The Oasis is built on an 8x24' trailer. We build these tiny homes on the Big Island of Hawaii and ship them throughout the Hawaiian Islands.
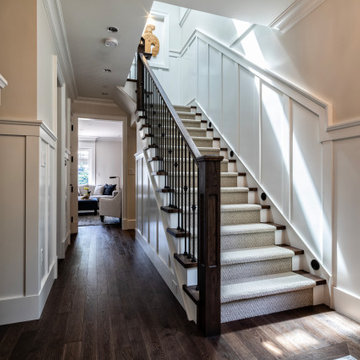
Tailored & Transitional Front Entry with hardwood tread staircase and carpet runner. Beautifully crafted wainscot lines the hallways and leads you to the upper level with precision.
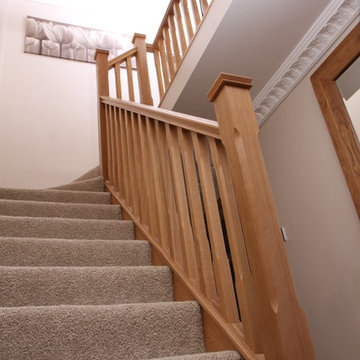
A renovated carpeted staircase with sophisticated stop chamfered oak spindles and newel posts.
Call 01744 634442 to arrange a free, no obligation design consultation.
Nationwide UK Service
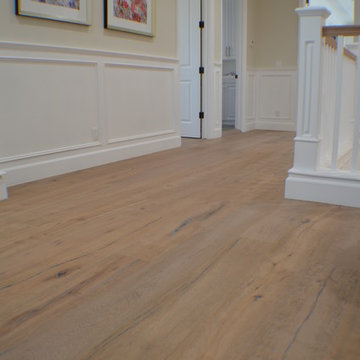
Staircase of this new home construction included the installation of light hardwood flooring, staircase with wooden tread and wooden railings.
ロサンゼルスにある中くらいなトラディショナルスタイルのおしゃれなかね折れ階段 (木の蹴込み板、木材の手すり) の写真
ロサンゼルスにある中くらいなトラディショナルスタイルのおしゃれなかね折れ階段 (木の蹴込み板、木材の手すり) の写真
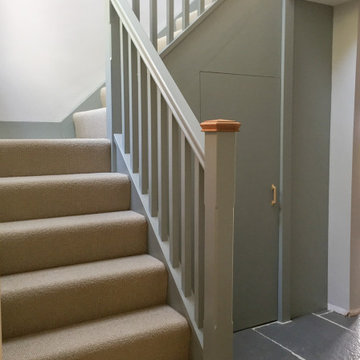
This quarter landing staircase design features an angled landing balustrade that frames a paper chandelier lighting set up. Painted to complement the interior design of the property, these stairs are a beautiful example of a modern home staircase. The carpeted finish ensures the stairs are comfortable to use with or without shoes while features such as a D-End feature step and ornate American white oak newel caps provide subtle visual highlights to the stairs.
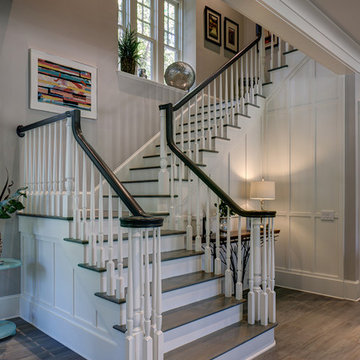
Krisztian Lonyai Photographer
他の地域にある高級な中くらいなビーチスタイルのおしゃれなかね折れ階段 (フローリングの蹴込み板、木材の手すり) の写真
他の地域にある高級な中くらいなビーチスタイルのおしゃれなかね折れ階段 (フローリングの蹴込み板、木材の手すり) の写真
ブラウンの階段 (木材の手すり) の写真
9
