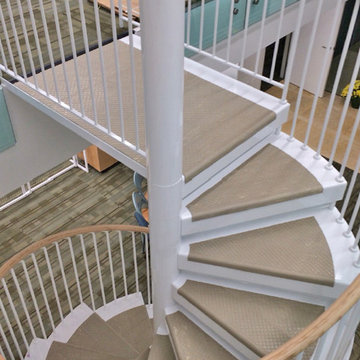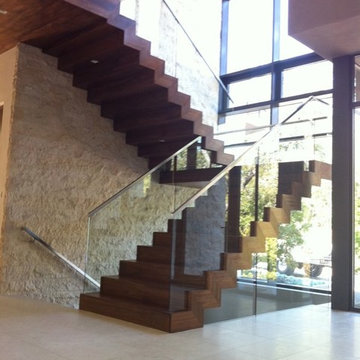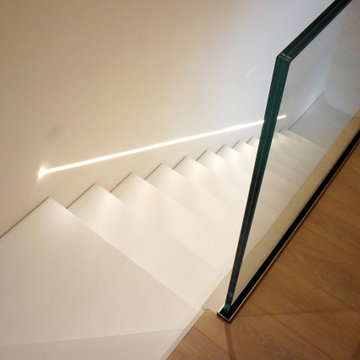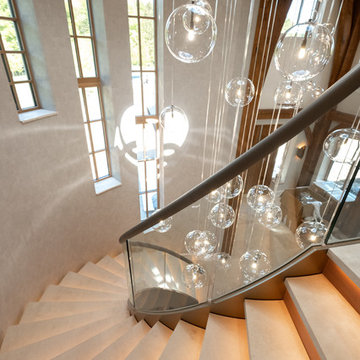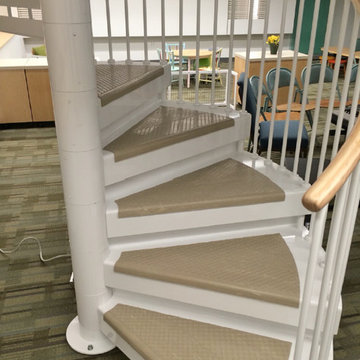金属製のブラウンの、ピンクの階段 (ガラスフェンス、木材の手すり) の写真
絞り込み:
資材コスト
並び替え:今日の人気順
写真 1〜20 枚目(全 48 枚)
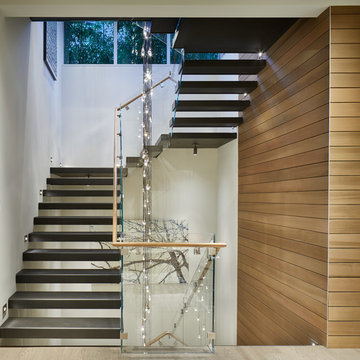
Photography by Benjamin Benschneider
シアトルにあるラグジュアリーな巨大なモダンスタイルのおしゃれな階段 (ガラスフェンス) の写真
シアトルにあるラグジュアリーな巨大なモダンスタイルのおしゃれな階段 (ガラスフェンス) の写真
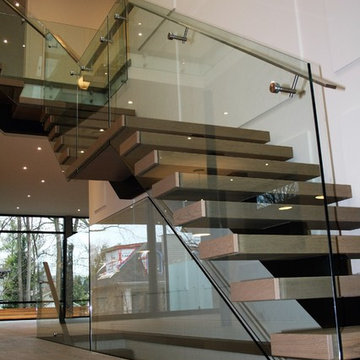
Mono Stringer Staircase, With Glass Railings.
他の地域にある高級な広いモダンスタイルのおしゃれな階段 (金属の蹴込み板、ガラスフェンス) の写真
他の地域にある高級な広いモダンスタイルのおしゃれな階段 (金属の蹴込み板、ガラスフェンス) の写真
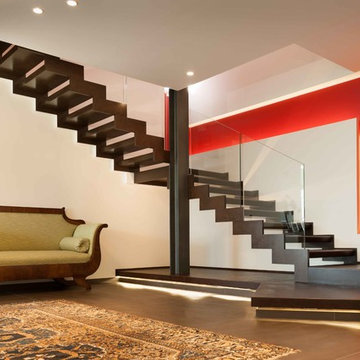
Escalier 1/4 tournant en acier avec limon latéral. Garde-corps en verre extra clair.
パリにあるお手頃価格の巨大なインダストリアルスタイルのおしゃれな階段 (ガラスフェンス) の写真
パリにあるお手頃価格の巨大なインダストリアルスタイルのおしゃれな階段 (ガラスフェンス) の写真
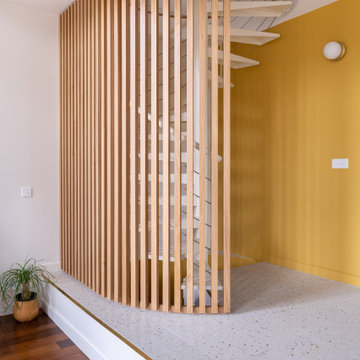
Dans cette maison datant de 1993, il y avait une grande perte de place au RDCH; Les clients souhaitaient une rénovation totale de ce dernier afin de le restructurer. Ils rêvaient d'un espace évolutif et chaleureux. Nous avons donc proposé de re-cloisonner l'ensemble par des meubles sur mesure et des claustras. Nous avons également proposé d'apporter de la lumière en repeignant en blanc les grandes fenêtres donnant sur jardin et en retravaillant l'éclairage. Et, enfin, nous avons proposé des matériaux ayant du caractère et des coloris apportant du peps!
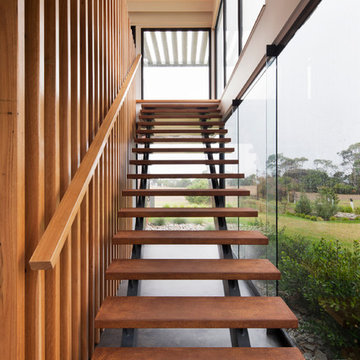
The use of see-through corten stairs, blackbutt timber battens and frameless glass gives the space a sense of connection to beyond and warmth.
Photo: Shannon McGrath
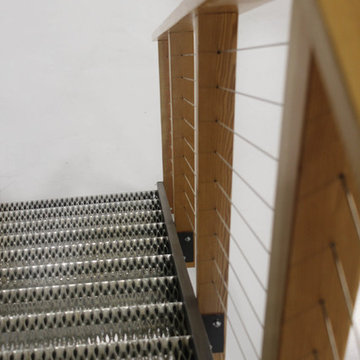
Latitude 64 Photography
他の地域にある小さなインダストリアルスタイルのおしゃれな階段 (金属の蹴込み板、木材の手すり) の写真
他の地域にある小さなインダストリアルスタイルのおしゃれな階段 (金属の蹴込み板、木材の手すり) の写真
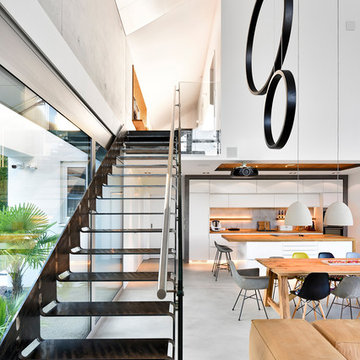
Wohnhaus mit großzügiger Glasfassade, offenem Wohnbereich mit Kamin und Bibliothek. Stahltreppe. Fließender Übergang zwischen Innen und Außenbereich und überdachte Terrasse.
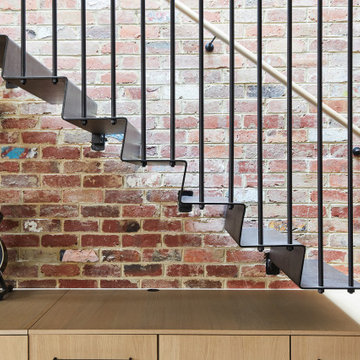
A modern form that plays on the space and features within this Coppin Street residence. Black steel treads and balustrade are complimented with a handmade European Oak handrail. Complete with a bold European Oak feature steps.
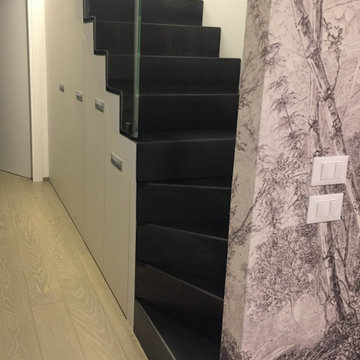
I nostri clienti con l'acquisto di un appartamento volevamo avere tutte i confort al piano. Il living beneficia di tanta luce con vetrate continue ma ci vincola con l'arredo. La soluzione è così fluida e gli spazi aperti Per tutta la casa ci accompagna un accogliente pavimento in legno che viene utilizzato anche come elemento d'arredo. Volendo celare l'angolo cucina dal ingresso e dal salotto rivestiamo il muretto che lo delimita con le tavole del parquet. Lo stesso facciamo realizzando alcune ante delle colonne della cucina con le tavole del parquet per dare regolarità nella lettura. La grande parte del salotto la arrediamo con una carta da parati importante che ci accompagna anche in ingresso. Con l'abbattimento di una parete liberiamo l'ingresso verso le camere.
Una sfida è stata la parete d'ingresso che alloggiava tutti gli impianti...risolta con eleganza e funzionalità.....il mono colore della boiserie ingloba il portoncino ma mette in risalto i complementi
Altra soddisfazione è stata la scala realizzata in ferro crudo a lama continua con un parapetto in vetro, il contenitore del sotto scala aiuta nella quotidianità a tenere tutto al suo posto
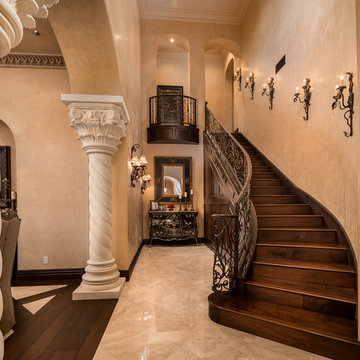
World Renowned Architecture Firm Fratantoni Design created this beautiful home! They design home plans for families all over the world in any size and style. They also have in-house Interior Designer Firm Fratantoni Interior Designers and world class Luxury Home Building Firm Fratantoni Luxury Estates! Hire one or all three companies to design and build and or remodel your home!
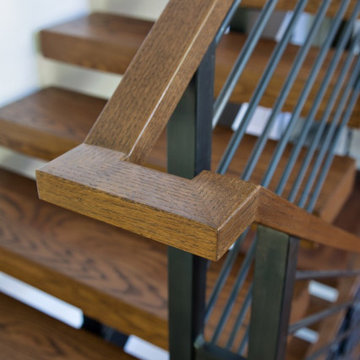
Our eclectic modern home remodel project turned a closed-off home filled with heavy wood details into a contemporary haven for hosting with creative design choices, making the space feel up to date and ready to host lively gatherings.
The main living space that hosts the large custom walnut and steel staircase was a significant upgrade from the heavy wood that closed off other parts of the house from one another. This new staircase is inviting and creates flow from one level to another. The entryway is welcoming with an arched built-in and incredible custom front door. This space also received an upgraded stone fireplace; together with the oversized windows, this space is a cozy gathering space for friends and family.
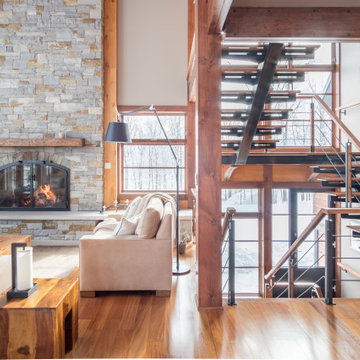
High-Performance Design Process
Each BONE Structure home is optimized for energy efficiency using our high-performance process. Learn more about this unique approach.
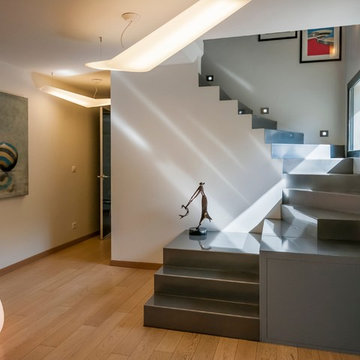
transformation avec un retour et revêtement métal effet "coulé"
グルノーブルにあるラグジュアリーな中くらいなコンテンポラリースタイルのおしゃれなかね折れ階段 (金属の蹴込み板、ガラスフェンス) の写真
グルノーブルにあるラグジュアリーな中くらいなコンテンポラリースタイルのおしゃれなかね折れ階段 (金属の蹴込み板、ガラスフェンス) の写真
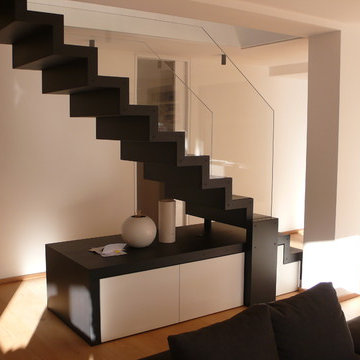
Luca Pedrotti
他の地域にあるコンテンポラリースタイルのおしゃれなかね折れ階段 (金属の蹴込み板、ガラスフェンス) の写真
他の地域にあるコンテンポラリースタイルのおしゃれなかね折れ階段 (金属の蹴込み板、ガラスフェンス) の写真
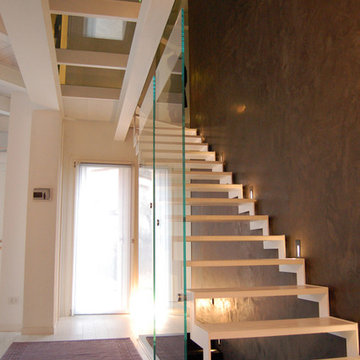
Dettaglio della scala che va ad ancorarsi sul nuovo solaio con pavimento in vetro. Lastre di cristallo verticali fungono da parapetto, il tutto lega con la parete in marmorino nero di sfondo
金属製のブラウンの、ピンクの階段 (ガラスフェンス、木材の手すり) の写真
1
