絞り込み:
資材コスト
並び替え:今日の人気順
写真 1〜12 枚目(全 12 枚)
1/5
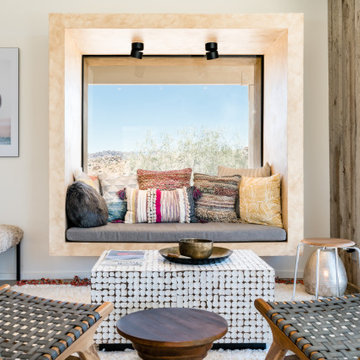
他の地域にある中くらいなサンタフェスタイルのおしゃれなリビング (ベージュの壁、コンクリートの床、横長型暖炉、木材の暖炉まわり、埋込式メディアウォール、茶色い床) の写真

From the entry, the rear yard outdoor living experience can be viewed through the open bi-fold door system. 14 ceilings and clerestory windows create a light and open experience in the great room, kitchen and dining area. Sandstone surrounds the fireplace from floor to ceilings. Walnut cabinetry balances either side of fireplace.
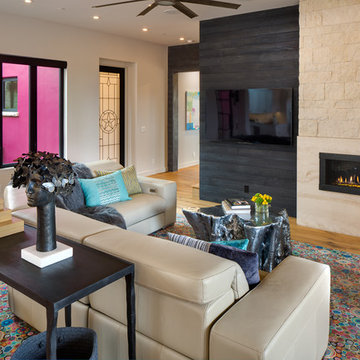
Brady Architectural Photography
サンディエゴにあるサンタフェスタイルのおしゃれなファミリールーム (白い壁、無垢フローリング、横長型暖炉、石材の暖炉まわり、壁掛け型テレビ、茶色い床) の写真
サンディエゴにあるサンタフェスタイルのおしゃれなファミリールーム (白い壁、無垢フローリング、横長型暖炉、石材の暖炉まわり、壁掛け型テレビ、茶色い床) の写真
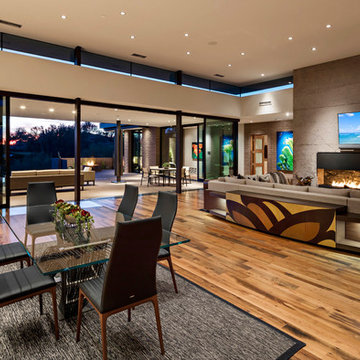
Great Room open floor plan with Custom Designed U-shaped sectional seating at the fireplace / Interior Designer - Tate Studio / Builder - Peak Ventures - Glen Ernst / Photo by ©Thompson Photographic.com
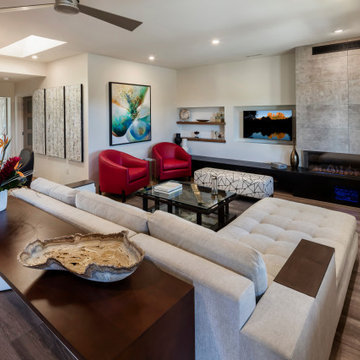
An old style fireplace is removed and a new contemporary TV and fireplace wall is created.
フェニックスにあるサンタフェスタイルのおしゃれなオープンリビング (白い壁、横長型暖炉、壁掛け型テレビ、茶色い床) の写真
フェニックスにあるサンタフェスタイルのおしゃれなオープンリビング (白い壁、横長型暖炉、壁掛け型テレビ、茶色い床) の写真
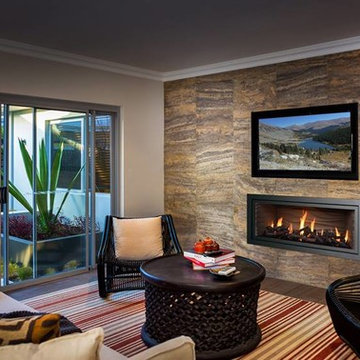
デトロイトにある中くらいなサンタフェスタイルのおしゃれなオープンリビング (茶色い壁、濃色無垢フローリング、横長型暖炉、タイルの暖炉まわり、埋込式メディアウォール、茶色い床) の写真
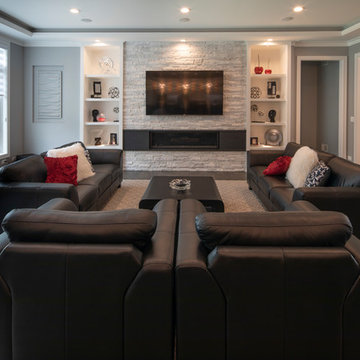
Steve Melnick
シカゴにあるサンタフェスタイルのおしゃれなオープンリビング (グレーの壁、濃色無垢フローリング、横長型暖炉、積石の暖炉まわり、壁掛け型テレビ、茶色い床、折り上げ天井) の写真
シカゴにあるサンタフェスタイルのおしゃれなオープンリビング (グレーの壁、濃色無垢フローリング、横長型暖炉、積石の暖炉まわり、壁掛け型テレビ、茶色い床、折り上げ天井) の写真
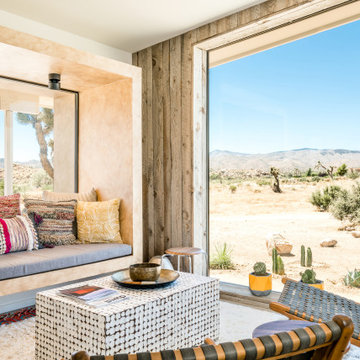
他の地域にある中くらいなサンタフェスタイルのおしゃれなリビング (茶色い壁、コンクリートの床、横長型暖炉、木材の暖炉まわり、埋込式メディアウォール、茶色い床) の写真
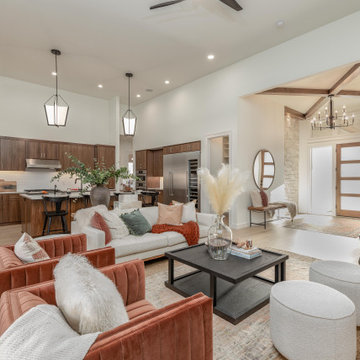
From the entry, the rear yard outdoor living experience can be viewed through the open bi-fold door system. 14 ceilings and clerestory windows create a light and open experience in the great room, kitchen and dining area. Sandstone surrounds the fireplace from floor to ceilings. Walnut cabinetry balances either side of fireplace.
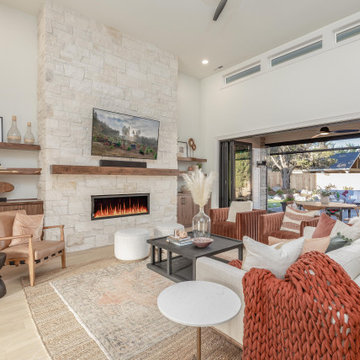
From the entry, the rear yard outdoor living experience can be viewed through the open bi-fold door system. 14 ceilings and clerestory windows create a light and open experience in the great room, kitchen and dining area. Sandstone surrounds the fireplace from floor to ceilings. Walnut cabinetry balances either side of fireplace.
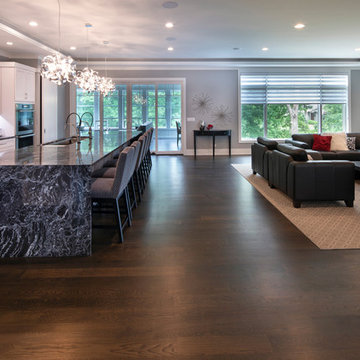
Steve Melnick
シカゴにあるサンタフェスタイルのおしゃれなオープンリビング (グレーの壁、濃色無垢フローリング、横長型暖炉、積石の暖炉まわり、壁掛け型テレビ、茶色い床、折り上げ天井) の写真
シカゴにあるサンタフェスタイルのおしゃれなオープンリビング (グレーの壁、濃色無垢フローリング、横長型暖炉、積石の暖炉まわり、壁掛け型テレビ、茶色い床、折り上げ天井) の写真
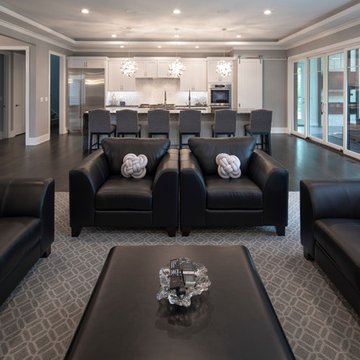
Steve Melnick
シカゴにあるサンタフェスタイルのおしゃれなオープンリビング (グレーの壁、濃色無垢フローリング、横長型暖炉、積石の暖炉まわり、壁掛け型テレビ、茶色い床、三角天井) の写真
シカゴにあるサンタフェスタイルのおしゃれなオープンリビング (グレーの壁、濃色無垢フローリング、横長型暖炉、積石の暖炉まわり、壁掛け型テレビ、茶色い床、三角天井) の写真
サンタフェスタイルのテレビ周りのインテリア (横長型暖炉、茶色い床) の写真
1



