サンタフェスタイルのキッチン (ガラスタイルのキッチンパネル、モザイクタイルのキッチンパネル、サブウェイタイルのキッチンパネル、ベージュの床) の写真
絞り込み:
資材コスト
並び替え:今日の人気順
写真 1〜20 枚目(全 45 枚)
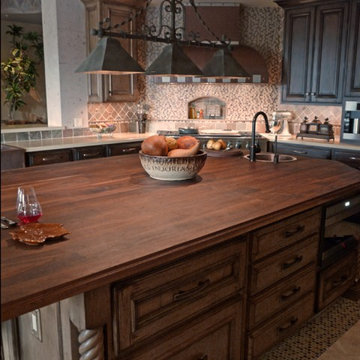
Beyond the large butcher block topped island is the new cooking area. An angled corner was created to support the new Wolf range and an oversized decorative hood.
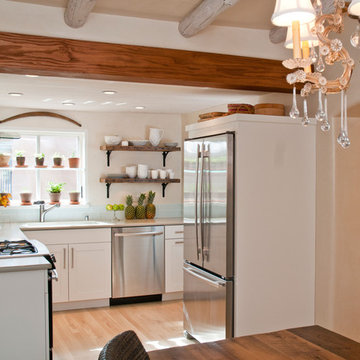
アルバカーキにある中くらいなサンタフェスタイルのおしゃれなキッチン (アンダーカウンターシンク、シェーカースタイル扉のキャビネット、白いキャビネット、青いキッチンパネル、ガラスタイルのキッチンパネル、シルバーの調理設備、淡色無垢フローリング、アイランドなし、ベージュの床) の写真
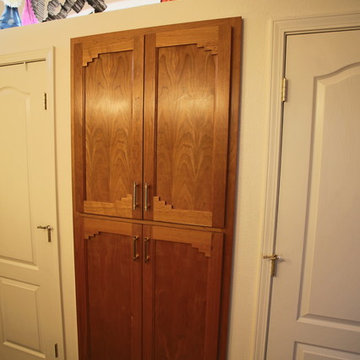
Kitchen
アルバカーキにあるお手頃価格の中くらいなサンタフェスタイルのおしゃれなキッチン (レイズドパネル扉のキャビネット、中間色木目調キャビネット、御影石カウンター、茶色いキッチンパネル、ガラスタイルのキッチンパネル、シルバーの調理設備、トラバーチンの床、ベージュの床) の写真
アルバカーキにあるお手頃価格の中くらいなサンタフェスタイルのおしゃれなキッチン (レイズドパネル扉のキャビネット、中間色木目調キャビネット、御影石カウンター、茶色いキッチンパネル、ガラスタイルのキッチンパネル、シルバーの調理設備、トラバーチンの床、ベージュの床) の写真
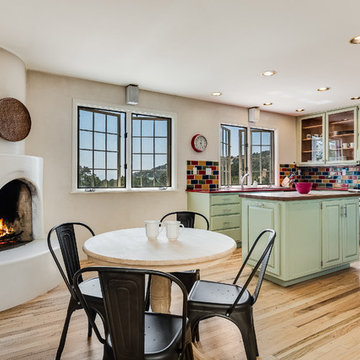
Lou Novick Photography
他の地域にある中くらいなサンタフェスタイルのおしゃれなキッチン (ダブルシンク、シェーカースタイル扉のキャビネット、緑のキャビネット、マルチカラーのキッチンパネル、サブウェイタイルのキッチンパネル、シルバーの調理設備、淡色無垢フローリング、ベージュの床) の写真
他の地域にある中くらいなサンタフェスタイルのおしゃれなキッチン (ダブルシンク、シェーカースタイル扉のキャビネット、緑のキャビネット、マルチカラーのキッチンパネル、サブウェイタイルのキッチンパネル、シルバーの調理設備、淡色無垢フローリング、ベージュの床) の写真

This Montana inspired kitchen was designed to reflect the homeowners' love of the great outdoors. Earthy wood tones and majestic granite complement the western decor of their home. Cherry cabinets have a western style door and rugged oil rubbed bronze handles.
Two structural changes were made. First, a tray ceiling was created to increase the height of the kitchen. Next, the kitchen was opened up completely to the family room by removing a doorway and partial wall. The end of the peninsula curves around to invite everyone into the family room.
The apothecary drawers (left of the dishwasher) add a rustic western charm. But the highlight of this kitchen is the custom built large pantry. A granite work surface within the pantry complete with electrical outlets allows the homeowner to use small appliances right where they located and stored. Upper shelves allow the homeowners to easily see their large and small pantry items along with generously sized spice racks on each door. Plenty of drawers and a second food pantry provide the needed storage for this active family.

Located near the base of Scottsdale landmark Pinnacle Peak, the Desert Prairie is surrounded by distant peaks as well as boulder conservation easements. This 30,710 square foot site was unique in terrain and shape and was in close proximity to adjacent properties. These unique challenges initiated a truly unique piece of architecture.
Planning of this residence was very complex as it weaved among the boulders. The owners were agnostic regarding style, yet wanted a warm palate with clean lines. The arrival point of the design journey was a desert interpretation of a prairie-styled home. The materials meet the surrounding desert with great harmony. Copper, undulating limestone, and Madre Perla quartzite all blend into a low-slung and highly protected home.
Located in Estancia Golf Club, the 5,325 square foot (conditioned) residence has been featured in Luxe Interiors + Design’s September/October 2018 issue. Additionally, the home has received numerous design awards.
Desert Prairie // Project Details
Architecture: Drewett Works
Builder: Argue Custom Homes
Interior Design: Lindsey Schultz Design
Interior Furnishings: Ownby Design
Landscape Architect: Greey|Pickett
Photography: Werner Segarra
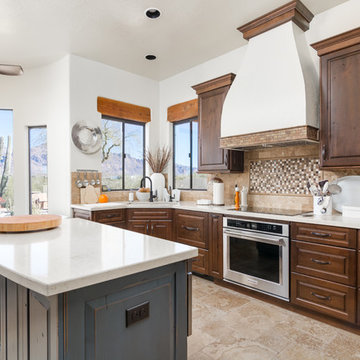
Phil Johnson
フェニックスにあるサンタフェスタイルのおしゃれなキッチン (レイズドパネル扉のキャビネット、濃色木目調キャビネット、マルチカラーのキッチンパネル、モザイクタイルのキッチンパネル、ベージュの床、窓) の写真
フェニックスにあるサンタフェスタイルのおしゃれなキッチン (レイズドパネル扉のキャビネット、濃色木目調キャビネット、マルチカラーのキッチンパネル、モザイクタイルのキッチンパネル、ベージュの床、窓) の写真
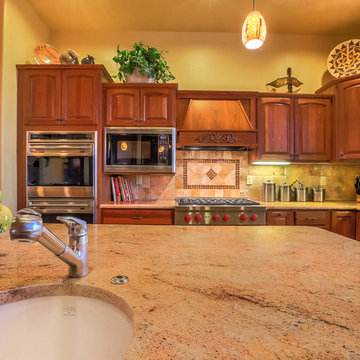
Photographer: StyleTours ABQ
アルバカーキにある広いサンタフェスタイルのおしゃれなキッチン (アンダーカウンターシンク、落し込みパネル扉のキャビネット、中間色木目調キャビネット、御影石カウンター、ベージュキッチンパネル、モザイクタイルのキッチンパネル、シルバーの調理設備、トラバーチンの床、ベージュの床) の写真
アルバカーキにある広いサンタフェスタイルのおしゃれなキッチン (アンダーカウンターシンク、落し込みパネル扉のキャビネット、中間色木目調キャビネット、御影石カウンター、ベージュキッチンパネル、モザイクタイルのキッチンパネル、シルバーの調理設備、トラバーチンの床、ベージュの床) の写真
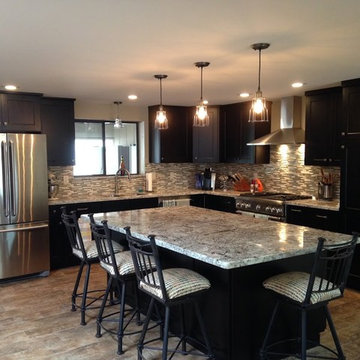
フェニックスにあるお手頃価格の中くらいなサンタフェスタイルのおしゃれなキッチン (ダブルシンク、シェーカースタイル扉のキャビネット、濃色木目調キャビネット、御影石カウンター、マルチカラーのキッチンパネル、ガラスタイルのキッチンパネル、シルバーの調理設備、ライムストーンの床、ベージュの床) の写真
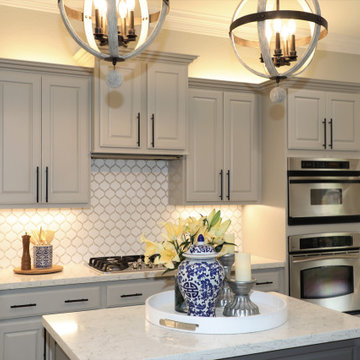
An incredible kitchen transformation with light gray kitchen cabinets, black pulls, an amazing kitchen knock addition with custom made built ins and custom made cushions/pillows, in addition 2 two rustic chandeliers as masterpieces over the kitchen island.
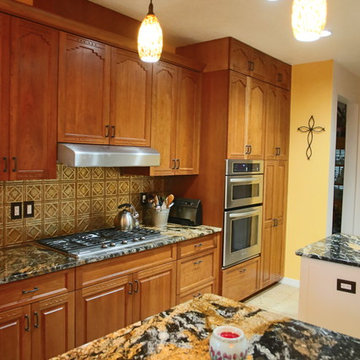
Kitchen
アルバカーキにあるお手頃価格の中くらいなサンタフェスタイルのおしゃれなキッチン (レイズドパネル扉のキャビネット、中間色木目調キャビネット、ガラスタイルのキッチンパネル、シルバーの調理設備、トラバーチンの床、御影石カウンター、茶色いキッチンパネル、ベージュの床) の写真
アルバカーキにあるお手頃価格の中くらいなサンタフェスタイルのおしゃれなキッチン (レイズドパネル扉のキャビネット、中間色木目調キャビネット、ガラスタイルのキッチンパネル、シルバーの調理設備、トラバーチンの床、御影石カウンター、茶色いキッチンパネル、ベージュの床) の写真
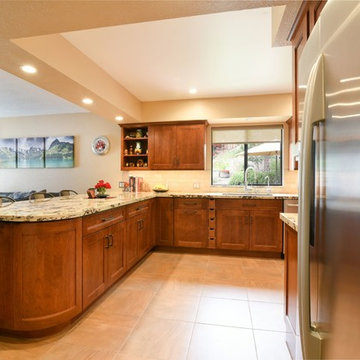
This Montana inspired kitchen was designed to reflect the homeowners' love of the great outdoors. Earthy wood tones and majestic granite complement the western decor of their home. Cherry cabinets have a western style door and rugged oil rubbed bronze handles.
Two structural changes were made. First, a tray ceiling was created to increase the height of the kitchen. Next, the kitchen was opened up completely to the family room by removing a doorway and partial wall. The end of the peninsula curves around to invite everyone into the family room.
The apothecary drawers (left of the dishwasher) add a rustic western charm. But the highlight of this kitchen is the custom built large pantry. A granite work surface within the pantry complete with electrical outlets allows the homeowner to use small appliances right where they located and stored. Upper shelves allow the homeowners to easily see their large and small pantry items along with generously sized spice racks on each door. Plenty of drawers and a second food pantry provide the needed storage for this active family.
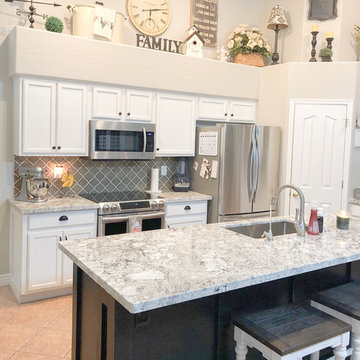
フェニックスにあるサンタフェスタイルのおしゃれなキッチン (シングルシンク、白いキャビネット、御影石カウンター、グレーのキッチンパネル、ガラスタイルのキッチンパネル、シルバーの調理設備、セラミックタイルの床、ベージュの床、グレーのキッチンカウンター) の写真
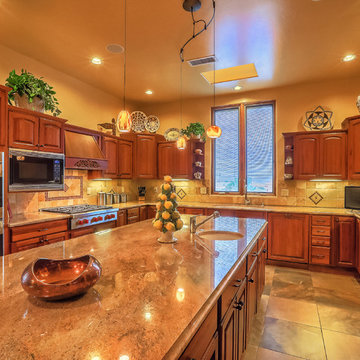
Photographer: StyleTours ABQ
アルバカーキにある広いサンタフェスタイルのおしゃれなキッチン (アンダーカウンターシンク、落し込みパネル扉のキャビネット、中間色木目調キャビネット、御影石カウンター、ベージュキッチンパネル、モザイクタイルのキッチンパネル、シルバーの調理設備、トラバーチンの床、ベージュの床) の写真
アルバカーキにある広いサンタフェスタイルのおしゃれなキッチン (アンダーカウンターシンク、落し込みパネル扉のキャビネット、中間色木目調キャビネット、御影石カウンター、ベージュキッチンパネル、モザイクタイルのキッチンパネル、シルバーの調理設備、トラバーチンの床、ベージュの床) の写真
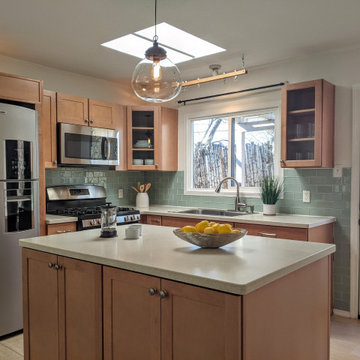
他の地域にある小さなサンタフェスタイルのおしゃれなキッチン (シングルシンク、シェーカースタイル扉のキャビネット、中間色木目調キャビネット、緑のキッチンパネル、ガラスタイルのキッチンパネル、シルバーの調理設備、無垢フローリング、ベージュの床、ベージュのキッチンカウンター) の写真
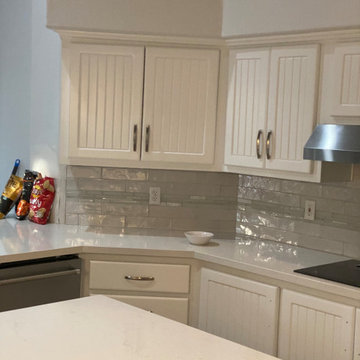
We took this outdated stained pine kitchen and updated it to better reflect the modern feel our customer was looking for. The door style was unique when compared to the typical Southwestern designs found around the valley and with a lot of TLC we were able to save the doors and make this White on White look amazing.
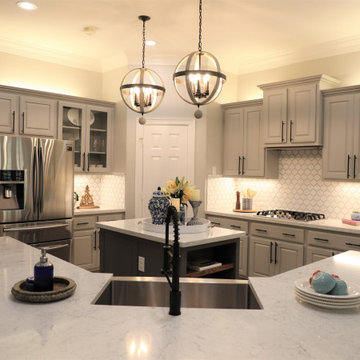
An incredible kitchen transformation with light gray kitchen cabinets, black pulls, an amazing kitchen knock addition with custom made built ins and custom made cushions/pillows, in addition 2 two rustic chandeliers as masterpieces over the kitchen island.
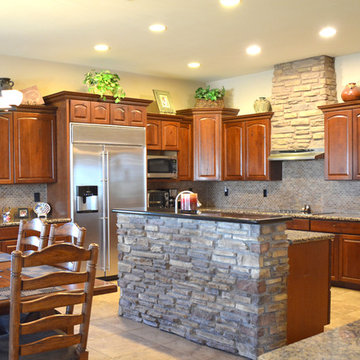
フェニックスにある広いサンタフェスタイルのおしゃれなキッチン (セラミックタイルの床、ベージュの床、レイズドパネル扉のキャビネット、中間色木目調キャビネット、御影石カウンター、ダブルシンク、茶色いキッチンパネル、ガラスタイルのキッチンパネル、シルバーの調理設備) の写真
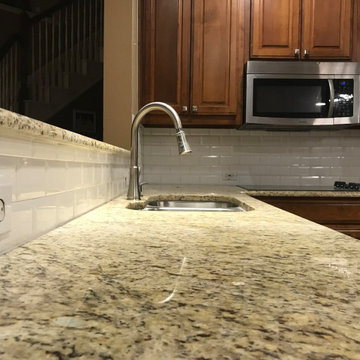
Changing the backsplash alone gave this home an entirely new look. We also updated their light fixtures and added some more modern recessed lighting. These customers didn't want to tackle the entire kitchen at once so they started off in parts. Next step: cabinet painting and resurfacing. We completed this in under two days and then cleaned everything up for them before the holidays!
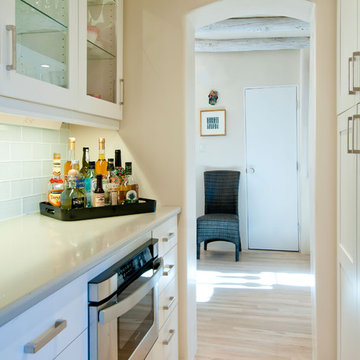
アルバカーキにある中くらいなサンタフェスタイルのおしゃれなL型キッチン (アンダーカウンターシンク、シェーカースタイル扉のキャビネット、白いキャビネット、青いキッチンパネル、ガラスタイルのキッチンパネル、シルバーの調理設備、淡色無垢フローリング、ベージュの床) の写真
サンタフェスタイルのキッチン (ガラスタイルのキッチンパネル、モザイクタイルのキッチンパネル、サブウェイタイルのキッチンパネル、ベージュの床) の写真
1