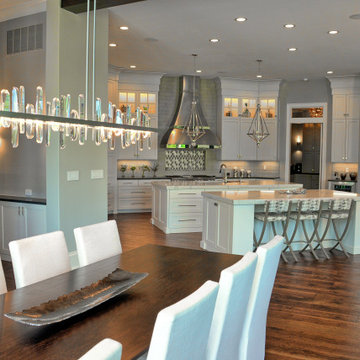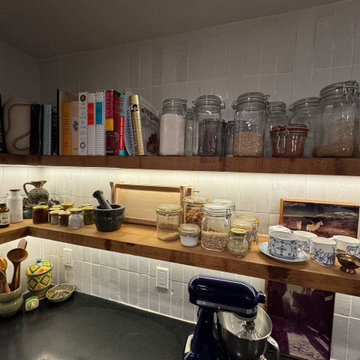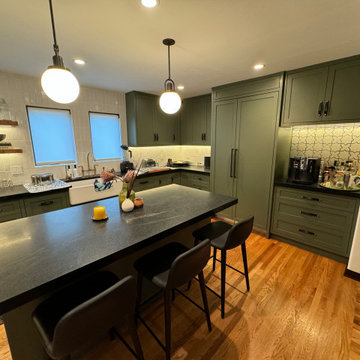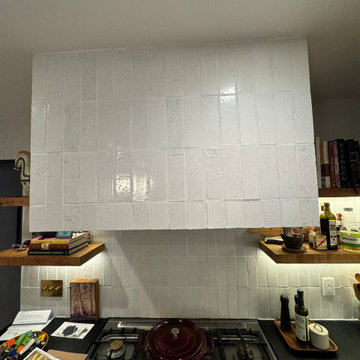ラグジュアリーなシャビーシック調のキッチン (セメントタイルのキッチンパネル、ガラス板のキッチンパネル、フラットパネル扉のキャビネット、ルーバー扉のキャビネット、落し込みパネル扉のキャビネット) の写真
絞り込み:
資材コスト
並び替え:今日の人気順
写真 1〜4 枚目(全 4 枚)

This dining room adjacent to the kitchen features a stone accent wall, floor to ceiling window, and glass doors to the outside kitchen area.
インディアナポリスにあるラグジュアリーな広いシャビーシック調のおしゃれなキッチン (アンダーカウンターシンク、落し込みパネル扉のキャビネット、白いキャビネット、大理石カウンター、白いキッチンパネル、セメントタイルのキッチンパネル、シルバーの調理設備、無垢フローリング、茶色い床、白いキッチンカウンター) の写真
インディアナポリスにあるラグジュアリーな広いシャビーシック調のおしゃれなキッチン (アンダーカウンターシンク、落し込みパネル扉のキャビネット、白いキャビネット、大理石カウンター、白いキッチンパネル、セメントタイルのキッチンパネル、シルバーの調理設備、無垢フローリング、茶色い床、白いキッチンカウンター) の写真

Custom made hood cover which we had to build the frame first, installing 1/2'' Hardie Backer and then the tile.
Beautiful and simple.
ロサンゼルスにあるラグジュアリーな中くらいなシャビーシック調のおしゃれなアイランドキッチン (アンダーカウンターシンク、落し込みパネル扉のキャビネット、緑のキャビネット、珪岩カウンター、マルチカラーのキッチンパネル、セメントタイルのキッチンパネル、淡色無垢フローリング、黒いキッチンカウンター) の写真
ロサンゼルスにあるラグジュアリーな中くらいなシャビーシック調のおしゃれなアイランドキッチン (アンダーカウンターシンク、落し込みパネル扉のキャビネット、緑のキャビネット、珪岩カウンター、マルチカラーのキッチンパネル、セメントタイルのキッチンパネル、淡色無垢フローリング、黒いキッチンカウンター) の写真

Custom made kitchen cabinets with a color that we created after many tests and the results...wow. I love simplicity, even when I write to you what you see, so lets do this:
The custom cabinets are 3/4'' plywood frame and the doors and the face of the drawers are maple as well. Remember, when you hear Maple kitchen cabinets, that is what it means.
NOT all of it Maple, there is but very uncommon. Unless you can afford it and really want it so why not, right?
Self close, smart stops, pantry. Regarding any pantry, custom cabinets or semi custom, they both have pull out shelves but up to 5' high. City Code.
The city worry that nothing will full on you or little children.
The counter is Hond, no sheen Quartz with straight edge.
The floor is the original Oak. It always amaze me that they used to build houses with solid Oak floor. WOW!! The backsplash is Porcelain with wavy look.
The floating shelves are heavy duty, meaning, the wood is solid and we need to create a custom metal to drill it to the shelve and installing it to the studs. This is if you want to put heavy stuff like plats, glasses etc.
Island with a sitting area so we extended the counter out by 16''. If you want to extend more, brackets will ne needed for supporting the countertop.
That is it basically.
I hope I made it clear. I know it's not easy to do/plan a project with many challenges and the main one is to who are you going to give your savings, your money to do the remodeling, to create your dream. I know. Just follow your heart, take 3 bids, no need more, you will just get more confused.
Much blessing to you.
Ori

Custom made hood cover which we had to build the frame first, installing 1/2'' Hardie Backer and then the tile.
Beautiful and simple.
ロサンゼルスにあるラグジュアリーな中くらいなシャビーシック調のおしゃれなアイランドキッチン (アンダーカウンターシンク、落し込みパネル扉のキャビネット、緑のキャビネット、珪岩カウンター、マルチカラーのキッチンパネル、セメントタイルのキッチンパネル、淡色無垢フローリング、黒いキッチンカウンター) の写真
ロサンゼルスにあるラグジュアリーな中くらいなシャビーシック調のおしゃれなアイランドキッチン (アンダーカウンターシンク、落し込みパネル扉のキャビネット、緑のキャビネット、珪岩カウンター、マルチカラーのキッチンパネル、セメントタイルのキッチンパネル、淡色無垢フローリング、黒いキッチンカウンター) の写真
ラグジュアリーなシャビーシック調のキッチン (セメントタイルのキッチンパネル、ガラス板のキッチンパネル、フラットパネル扉のキャビネット、ルーバー扉のキャビネット、落し込みパネル扉のキャビネット) の写真
1