シャビーシック調のキッチン (シルバーの調理設備、マルチカラーのキッチンパネル、全タイプのキャビネット扉、全タイプの天井の仕上げ、アンダーカウンターシンク) の写真
絞り込み:
資材コスト
並び替え:今日の人気順
写真 1〜9 枚目(全 9 枚)

他の地域にある巨大なシャビーシック調のおしゃれなキッチン (アンダーカウンターシンク、レイズドパネル扉のキャビネット、白いキャビネット、御影石カウンター、マルチカラーのキッチンパネル、セラミックタイルのキッチンパネル、シルバーの調理設備、レンガの床、マルチカラーの床、マルチカラーのキッチンカウンター、板張り天井) の写真
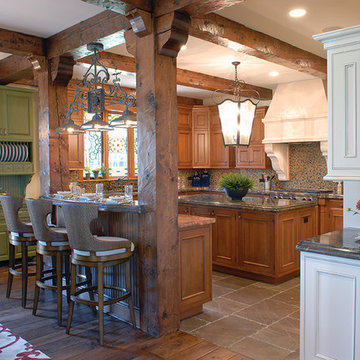
Heavy rough-hewn beams and a rich, warm palette are reminiscent of a charming cozy cottage, while the vaulted ceiling and fieldstone fireplace in the formal living room make it clear this home is a manor. Floor: 7-1/4” wide-plank Vintage French Oak | Rustic Character | Victorian Collection hand scraped | pillowed edge | color Bronze | Satin Hardwax Oil. For more information please email us at: sales@signaturehardwoods.com
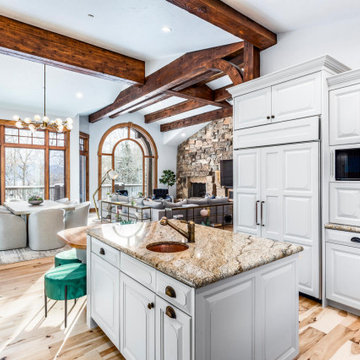
Open plan kitchen. Interior Design and decoration services. Furniture, accessories and art selection for a residence in Park City UT.
Architecture by Michael Upwall.
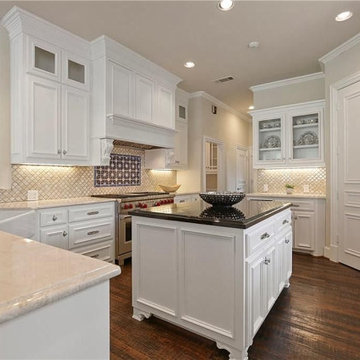
ダラスにある高級な中くらいなシャビーシック調のおしゃれなキッチン (アンダーカウンターシンク、インセット扉のキャビネット、白いキャビネット、オニキスカウンター、マルチカラーのキッチンパネル、セラミックタイルのキッチンパネル、シルバーの調理設備、無垢フローリング、茶色い床、マルチカラーのキッチンカウンター、表し梁) の写真
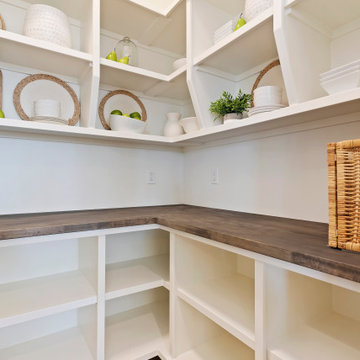
The pantry is a small space that needs to pack some punch when it comes to storage and additional kitchen workspace. Store kitchen appliances out of the way on durable yet stylish stained butcher block surface. The custom shelving is perfect for all the ingredients you need to show off your culinary skills to friends and family!

他の地域にある巨大なシャビーシック調のおしゃれなキッチン (アンダーカウンターシンク、レイズドパネル扉のキャビネット、白いキャビネット、御影石カウンター、マルチカラーのキッチンパネル、セラミックタイルのキッチンパネル、シルバーの調理設備、レンガの床、マルチカラーの床、マルチカラーのキッチンカウンター、板張り天井) の写真
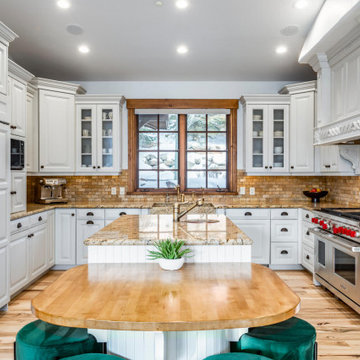
Open plan kitchen. Interior Design and decoration services. Furniture, accessories and art selection for a residence in Park City UT.
Architecture by Michael Upwall.
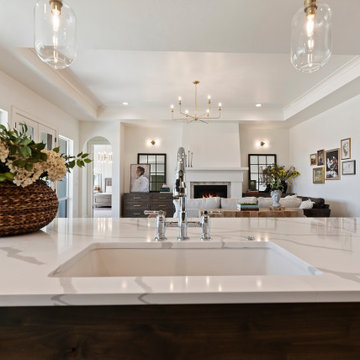
The kitchen island is the perfect vantage point to stay involved in all that happens in the happy hours of family time. This marbled engineered quartz island is just under 10' in length and seats close to six at the counter. With a dishwasher to the left of the sink and a trash pullout to the right, you'll have the dinner dishes done in a snap of your fingers.
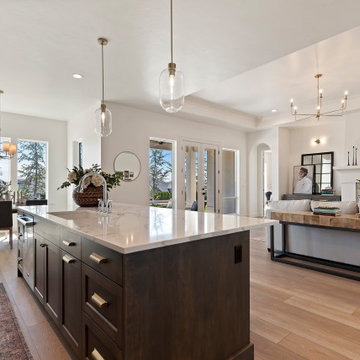
This open concept space allows for easy flow and relaxed living spaces. The windows and double doors leading out to the covered patio off the great room, allow for loads of natural light. The kitchen layout provides the perfect workspace while sets the stage for entertaining friends and family.
シャビーシック調のキッチン (シルバーの調理設備、マルチカラーのキッチンパネル、全タイプのキャビネット扉、全タイプの天井の仕上げ、アンダーカウンターシンク) の写真
1