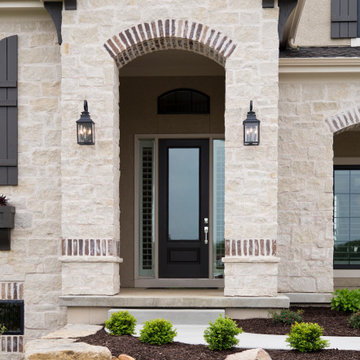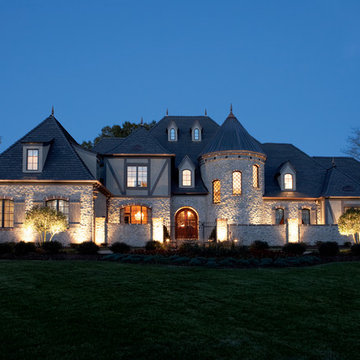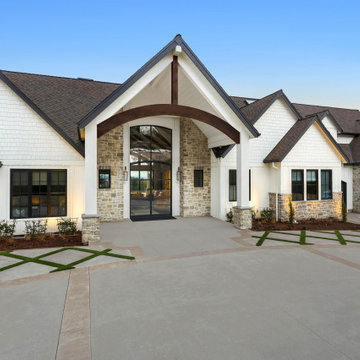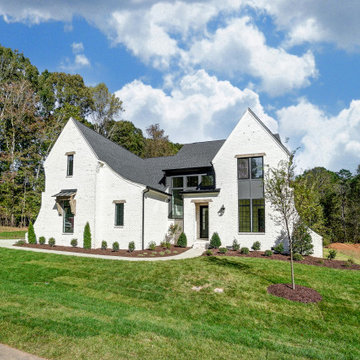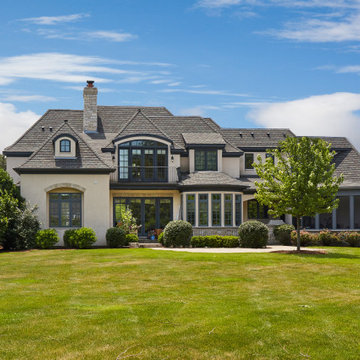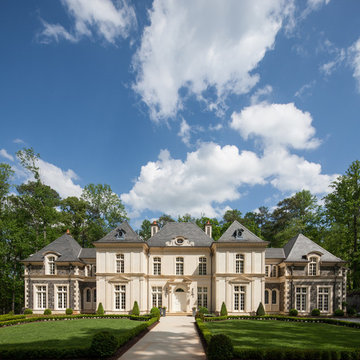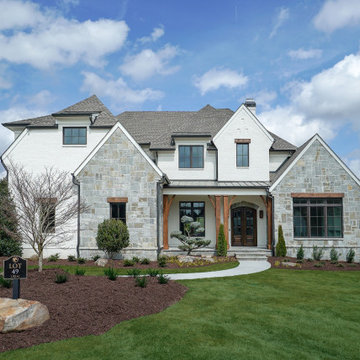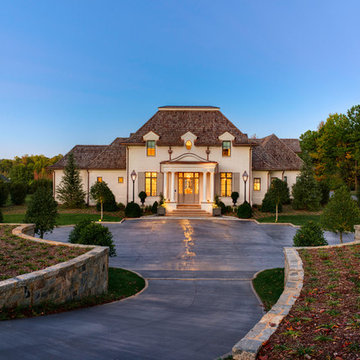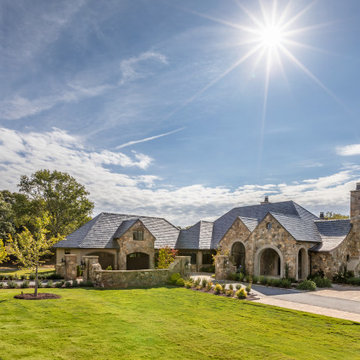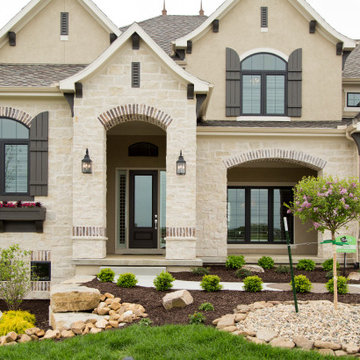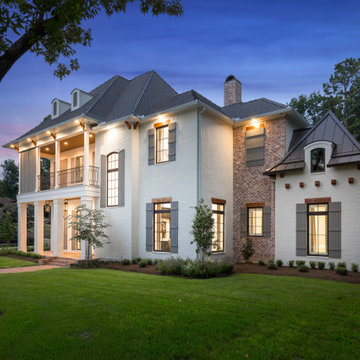高級な、ラグジュアリーなベージュの、青いシャビーシック調の二階建ての家の写真
絞り込み:
資材コスト
並び替え:今日の人気順
写真 1〜20 枚目(全 97 枚)
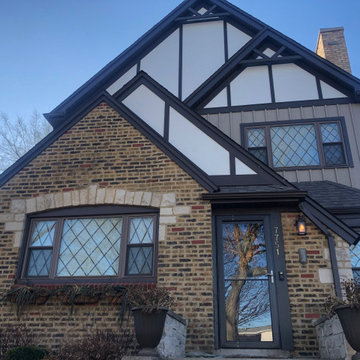
Exterior of project completed
シカゴにある高級な中くらいなシャビーシック調のおしゃれな家の外観 (混合材サイディング) の写真
シカゴにある高級な中くらいなシャビーシック調のおしゃれな家の外観 (混合材サイディング) の写真
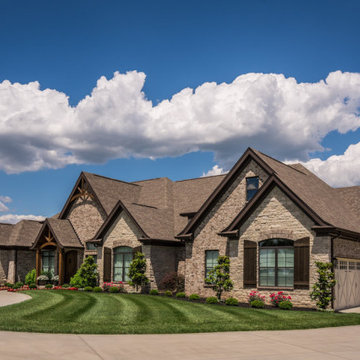
Custom Home in Prospect, Kentucky. Contact us for more information (502) 541-8789
ルイビルにある高級なシャビーシック調のおしゃれな家の外観 (レンガサイディング) の写真
ルイビルにある高級なシャビーシック調のおしゃれな家の外観 (レンガサイディング) の写真
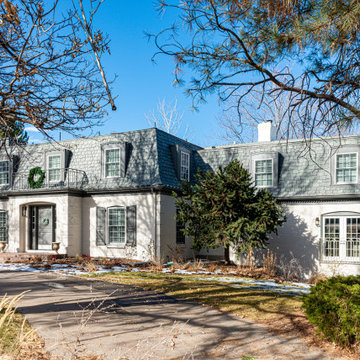
The entry bump out is brand new; before it was a totally flat facade. This allowed more space in a tight entry hall and for the stairs to be rebuilt with a gentler rise and longer run for safety. Part of a whole house renovation by Doug Walter Architects and SDR Construction. PHotos by Philip Wegener Photography
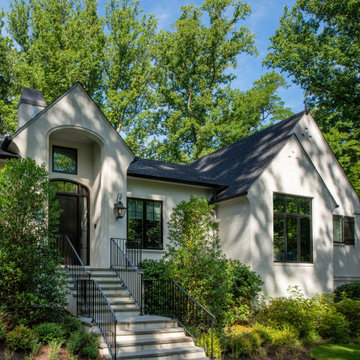
Inspired by the modern romanticism, blissful tranquility and harmonious elegance of Bobby McAlpine’s home designs, this custom home designed and built by Anthony Wilder Design/Build perfectly combines all these elements and more. With Southern charm and European flair, this new home was created through careful consideration of the needs of the multi-generational family who lives there.
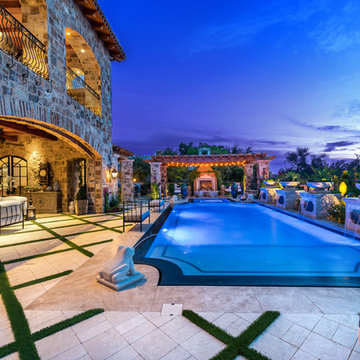
We love this mansions exteriors featuring stone detail, multiple water features including a pool and spa, pergolas, and an exterior fireplace we adore!
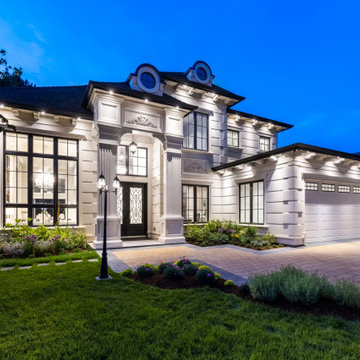
The Schaefer Residence is situated in Richmond's prestigious Broadmoor area. The exterior is inspired by French Renaissance Revival architecture exuding elegance and grandeur.
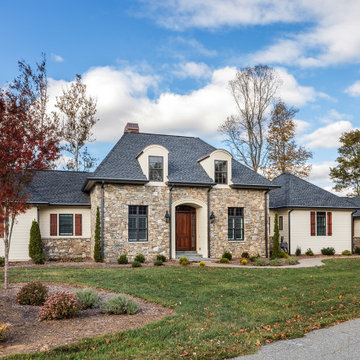
This French inspired manor house was built alongside the French Broad River in Western North Carolina using native Dogget Mountain Stone as the dominate exterior feature. The Hipp roof design, the arched-top dormers, the arched entry stoop with custom Mahogany door all work to provide the classic symmetry often found in French style architecture. We enjoyed working with this great couple, building their dream house into a new home.
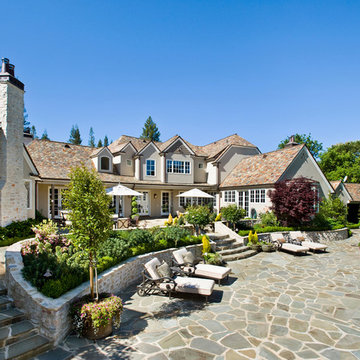
Located on a beautiful corner lot of just over one acre, this sumptuous home presents Country French styling – with leaded glass windows, half-timber accents, and a steeply pitched roof finished in varying shades of slate. Completed in 2006, the home is magnificently appointed with traditional appeal and classic elegance surrounding a vast center terrace that accommodates indoor/outdoor living so easily. Distressed walnut floors span the main living areas, numerous rooms are accented with a bowed wall of windows, and ceilings are architecturally interesting and unique. There are 4 additional upstairs bedroom suites with the convenience of a second family room, plus a fully equipped guest house with two bedrooms and two bathrooms. Equally impressive are the resort-inspired grounds, which include a beautiful pool and spa just beyond the Builder: Markay Johnson Construction
visit: www.mjconstruction.com
Project Details:
Located on a beautiful corner lot of just over one acre, this sumptuous home presents Country French styling – with leaded glass windows, half-timber accents, and a steeply pitched roof finished in varying shades of slate. Completed in 2006, the home is magnificently appointed with traditional appeal and classic elegance surrounding a vast center terrace that accommodates indoor/outdoor living so easily. Distressed walnut floors span the main living areas, numerous rooms are accented with a bowed wall of windows, and ceilings are architecturally interesting and unique. There are 4 additional upstairs bedroom suites with the convenience of a second family room, plus a fully equipped guest house with two bedrooms and two bathrooms. Equally impressive are the resort-inspired grounds, which include a beautiful pool and spa just beyond the center terrace and all finished in Connecticut bluestone. A sport court, vast stretches of level lawn, and English gardens manicured to perfection complete the setting.
Photographer: Bernard Andre Photography
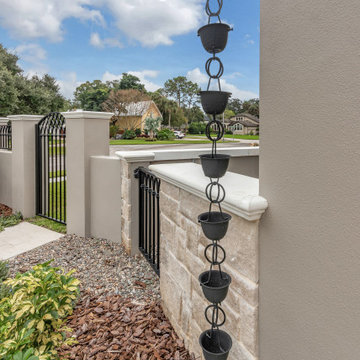
This custom built 2-story French Country style home is a beautiful retreat in the South Tampa area. The exterior of the home was designed to strike a subtle balance of stucco and stone, brought together by a neutral color palette with contrasting rust-colored garage doors and shutters. To further emphasize the European influence on the design, unique elements like the curved roof above the main entry and the castle tower that houses the octagonal shaped master walk-in shower jutting out from the main structure. Additionally, the entire exterior form of the home is lined with authentic gas-lit sconces. The rear of the home features a putting green, pool deck, outdoor kitchen with retractable screen, and rain chains to speak to the country aesthetic of the home.
Inside, you are met with a two-story living room with full length retractable sliding glass doors that open to the outdoor kitchen and pool deck. A large salt aquarium built into the millwork panel system visually connects the media room and living room. The media room is highlighted by the large stone wall feature, and includes a full wet bar with a unique farmhouse style bar sink and custom rustic barn door in the French Country style. The country theme continues in the kitchen with another larger farmhouse sink, cabinet detailing, and concealed exhaust hood. This is complemented by painted coffered ceilings with multi-level detailed crown wood trim. The rustic subway tile backsplash is accented with subtle gray tile, turned at a 45 degree angle to create interest. Large candle-style fixtures connect the exterior sconces to the interior details. A concealed pantry is accessed through hidden panels that match the cabinetry. The home also features a large master suite with a raised plank wood ceiling feature, and additional spacious guest suites. Each bathroom in the home has its own character, while still communicating with the overall style of the home.
高級な、ラグジュアリーなベージュの、青いシャビーシック調の二階建ての家の写真
1
