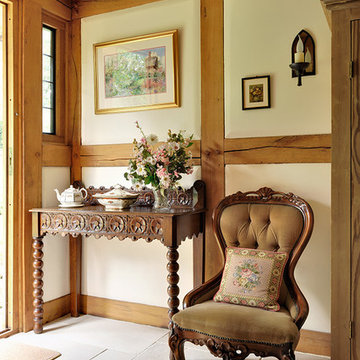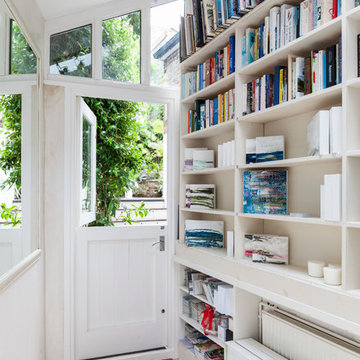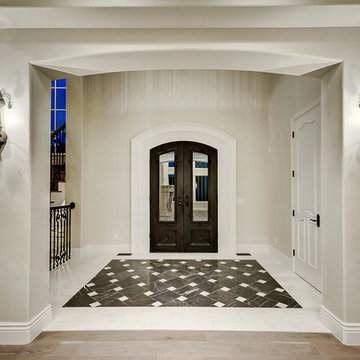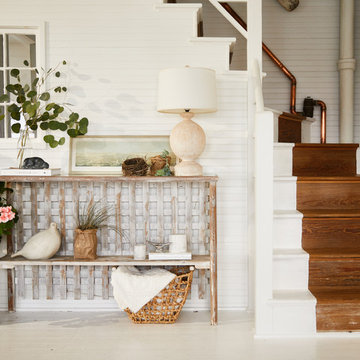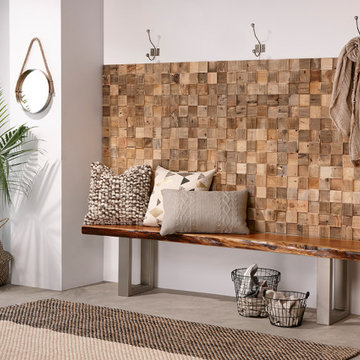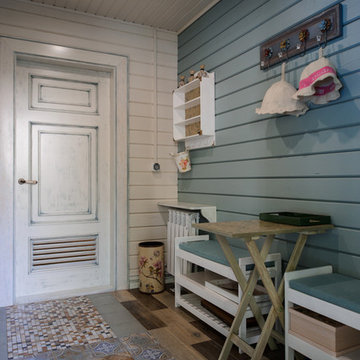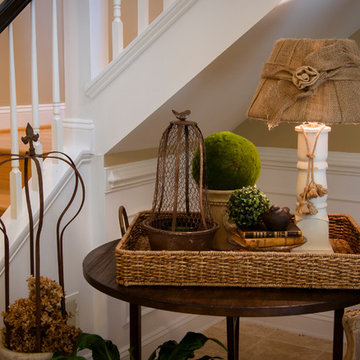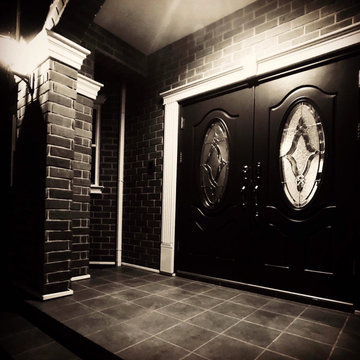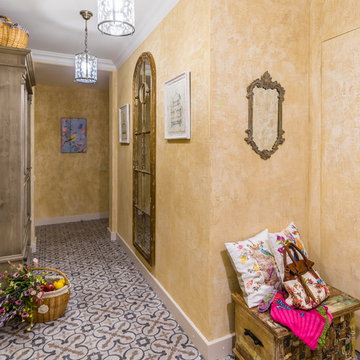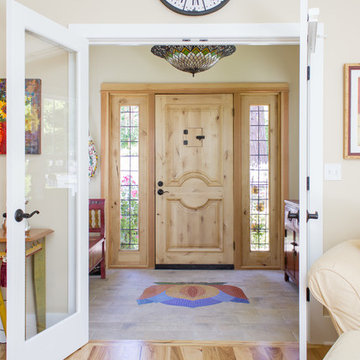シャビーシック調の玄関 (セラミックタイルの床、ライムストーンの床、リノリウムの床、塗装フローリング) の写真
絞り込み:
資材コスト
並び替え:今日の人気順
写真 1〜20 枚目(全 62 枚)

This property was transformed from an 1870s YMCA summer camp into an eclectic family home, built to last for generations. Space was made for a growing family by excavating the slope beneath and raising the ceilings above. Every new detail was made to look vintage, retaining the core essence of the site, while state of the art whole house systems ensure that it functions like 21st century home.
This home was featured on the cover of ELLE Décor Magazine in April 2016.
G.P. Schafer, Architect
Rita Konig, Interior Designer
Chambers & Chambers, Local Architect
Frederika Moller, Landscape Architect
Eric Piasecki, Photographer
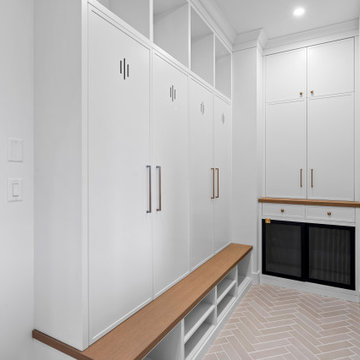
LIDA Homes Interior Designer - Sarah Ellwood
バンクーバーにある高級な中くらいなシャビーシック調のおしゃれなマッドルーム (白い壁、セラミックタイルの床、白いドア、ベージュの床) の写真
バンクーバーにある高級な中くらいなシャビーシック調のおしゃれなマッドルーム (白い壁、セラミックタイルの床、白いドア、ベージュの床) の写真
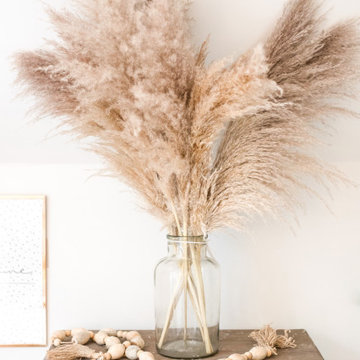
Boho Style in Shabby Chic Interior design.
Pampas grass on top of a rusticated side table.
バンクーバーにあるお手頃価格の小さなシャビーシック調のおしゃれな玄関ホール (白い壁、塗装フローリング、白い床) の写真
バンクーバーにあるお手頃価格の小さなシャビーシック調のおしゃれな玄関ホール (白い壁、塗装フローリング、白い床) の写真
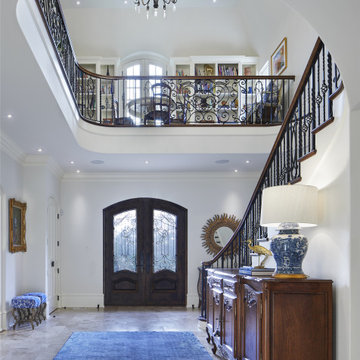
Martha O'Hara Interiors, Interior Design & Photo Styling | John Kraemer & Sons, Builder | Charlie & Co. Design, Architectural Designer | Corey Gaffer, Photography
Please Note: All “related,” “similar,” and “sponsored” products tagged or listed by Houzz are not actual products pictured. They have not been approved by Martha O’Hara Interiors nor any of the professionals credited. For information about our work, please contact design@oharainteriors.com.
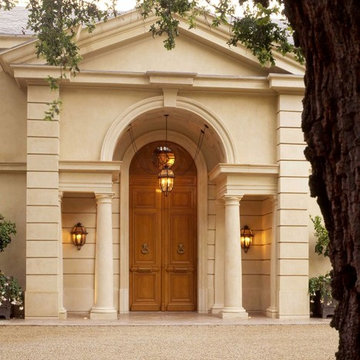
The main entry is the focal point of a strongly symmetrical composition with a broken triangular pediment that signals the entry point..
Photographer: Mark Darley, Matthew Millman

Stunning stone entry hall with French Rot Iron banister Lime stone floors and walls
他の地域にあるラグジュアリーな広いシャビーシック調のおしゃれな玄関ロビー (白い壁、ライムストーンの床、黒いドア、白い床、格子天井) の写真
他の地域にあるラグジュアリーな広いシャビーシック調のおしゃれな玄関ロビー (白い壁、ライムストーンの床、黒いドア、白い床、格子天井) の写真
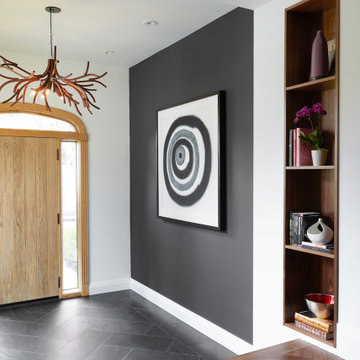
Perched high above the Islington Golf course, on a quiet cul-de-sac, this contemporary residential home is all about bringing the outdoor surroundings in. In keeping with the French style, a metal and slate mansard roofline dominates the façade, while inside, an open concept main floor split across three elevations, is punctuated by reclaimed rough hewn fir beams and a herringbone dark walnut floor. The elegant kitchen includes Calacatta marble countertops, Wolf range, SubZero glass paned refrigerator, open walnut shelving, blue/black cabinetry with hand forged bronze hardware and a larder with a SubZero freezer, wine fridge and even a dog bed. The emphasis on wood detailing continues with Pella fir windows framing a full view of the canopy of trees that hang over the golf course and back of the house. This project included a full reimagining of the backyard landscaping and features the use of Thermory decking and a refurbished in-ground pool surrounded by dark Eramosa limestone. Design elements include the use of three species of wood, warm metals, various marbles, bespoke lighting fixtures and Canadian art as a focal point within each space. The main walnut waterfall staircase features a custom hand forged metal railing with tuning fork spindles. The end result is a nod to the elegance of French Country, mixed with the modern day requirements of a family of four and two dogs!
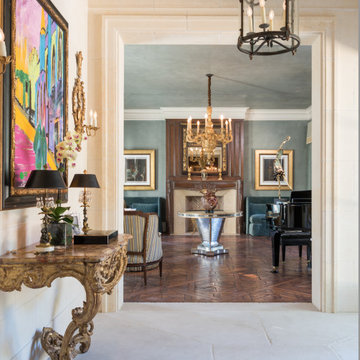
Details of intricate stone cased opening, stone walls, and oversized stone floor custom carved to fit, complete with carriage lantern, creating an exterior entry that has been glassed in to control the elements.
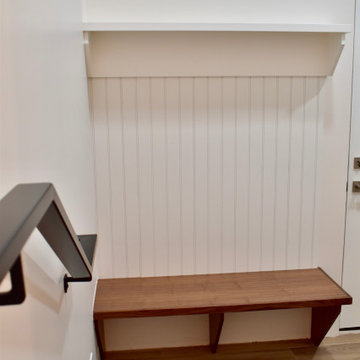
Plenty of storage for outerwear in this mudroom with lockers and drawers.
Walnut benches provide the seating.
お手頃価格の中くらいなシャビーシック調のおしゃれなマッドルーム (ベージュの壁、セラミックタイルの床、白いドア、茶色い床) の写真
お手頃価格の中くらいなシャビーシック調のおしゃれなマッドルーム (ベージュの壁、セラミックタイルの床、白いドア、茶色い床) の写真
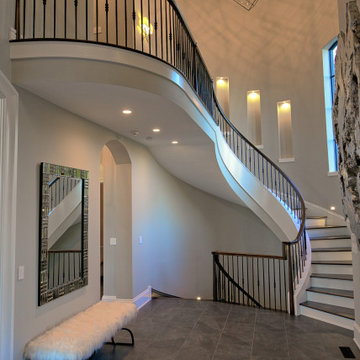
This Entry/Foyer features a sweeping staircase that starts in the lower level and continues up to the second floor. Stair lighting and custom lighted niches are featured in this beautiful area.
シャビーシック調の玄関 (セラミックタイルの床、ライムストーンの床、リノリウムの床、塗装フローリング) の写真
1
