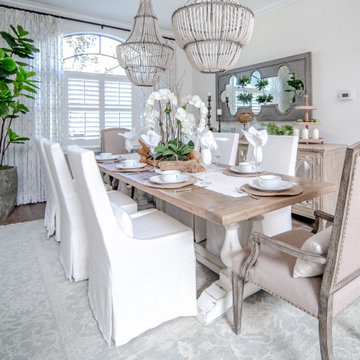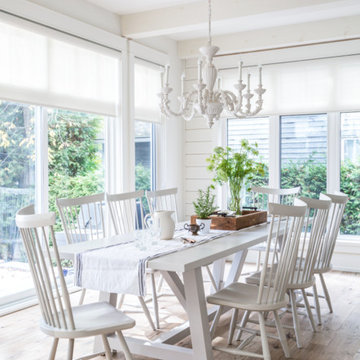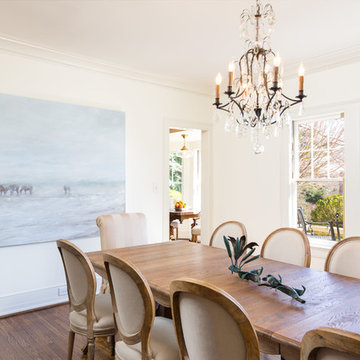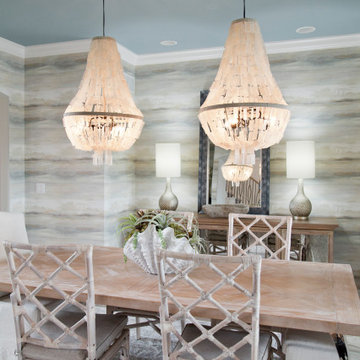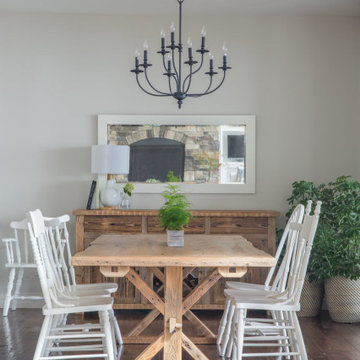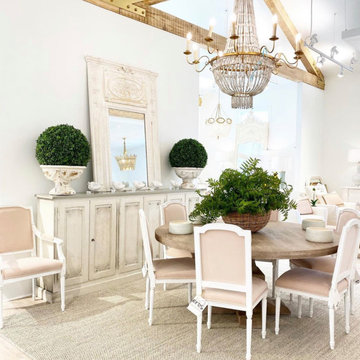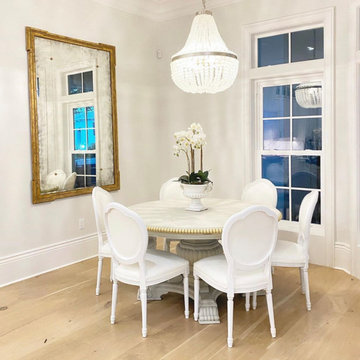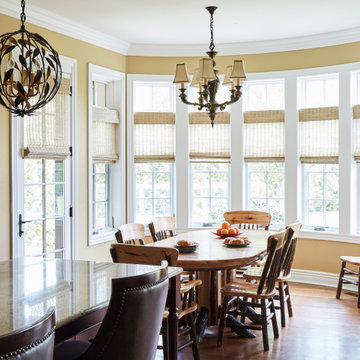高級なオレンジの、白いシャビーシック調のダイニングの写真
絞り込み:
資材コスト
並び替え:今日の人気順
写真 1〜20 枚目(全 67 枚)
1/5
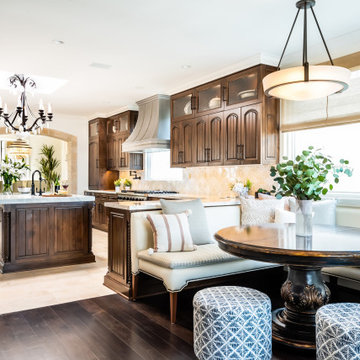
__
We had so much fun designing in this Spanish meets beach style with wonderful clients who travel the world with their 3 sons. The clients had excellent taste and ideas they brought to the table, and were always open to Jamie's suggestions that seemed wildly out of the box at the time. The end result was a stunning mix of traditional, Meditteranean, and updated coastal that reflected the many facets of the clients. The bar area downstairs is a sports lover's dream, while the bright and beachy formal living room upstairs is perfect for book club meetings. One of the son's personal photography is tastefully framed and lines the hallway, and custom art also ensures this home is uniquely and divinely designed just for this lovely family.
__
Design by Eden LA Interiors
Photo by Kim Pritchard Photography
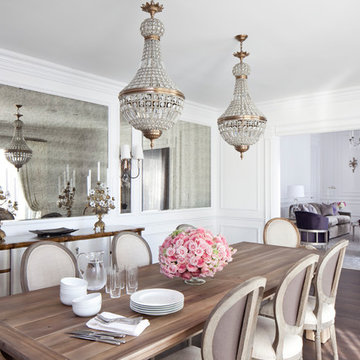
Interiors by SFA Design
Photography by Meghan Beierle-O'Brien
ロサンゼルスにある高級な中くらいなシャビーシック調のおしゃれな独立型ダイニング (白い壁、濃色無垢フローリング、暖炉なし、茶色い床) の写真
ロサンゼルスにある高級な中くらいなシャビーシック調のおしゃれな独立型ダイニング (白い壁、濃色無垢フローリング、暖炉なし、茶色い床) の写真
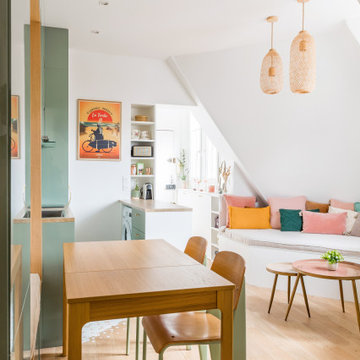
La pièce de vie, composée de 3 espaces distincts, soit la cuisine, le salon et la salle à manger est à la fois très fonctionnelle et chaleureuse. En effet grâce à tous ses rangements, présent dans la cuisine avec des meubles tout hauteur, suivit des placards encadrant la niche de la salle à manger. On retrouve aussi des rangements dans les deux banquettes réalisées sur mesure, celle de la niche de l’espace repas et celle du salon. Aussi ses couleurs douces, son mobilier aux lignes courbes, la luminosité de la pièce et le confort apporté aux espaces plus compacts renforce le sentiment de bien-être et de chaleur.
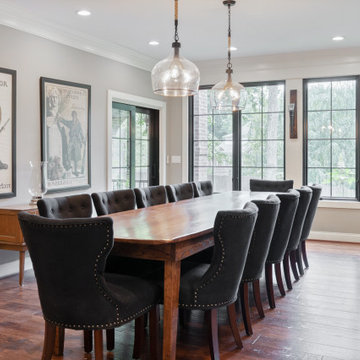
Large dining room with two ceiling fixtures.
他の地域にある高級な巨大なシャビーシック調のおしゃれなLDK (グレーの壁、無垢フローリング、茶色い床) の写真
他の地域にある高級な巨大なシャビーシック調のおしゃれなLDK (グレーの壁、無垢フローリング、茶色い床) の写真

Formal Dining with Butler's Pantry that connects this space to the Kitchen beyond.
ニューオリンズにある高級な中くらいなシャビーシック調のおしゃれな独立型ダイニング (白い壁、濃色無垢フローリング、暖炉なし) の写真
ニューオリンズにある高級な中くらいなシャビーシック調のおしゃれな独立型ダイニング (白い壁、濃色無垢フローリング、暖炉なし) の写真

Linda Hall
ニューヨークにある高級な中くらいなシャビーシック調のおしゃれな独立型ダイニング (青い壁、ライムストーンの床、暖炉なし) の写真
ニューヨークにある高級な中くらいなシャビーシック調のおしゃれな独立型ダイニング (青い壁、ライムストーンの床、暖炉なし) の写真
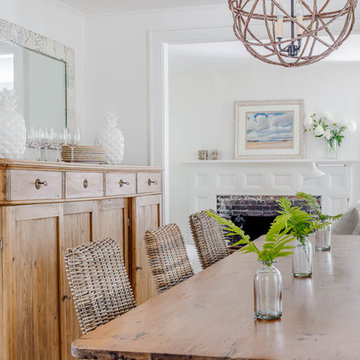
The Dining Roomof a little cottage nestled into a picturesque Vermont village.
Photo: Greg Premru
ボストンにある高級な小さなシャビーシック調のおしゃれな独立型ダイニング (白い壁、無垢フローリング、茶色い床) の写真
ボストンにある高級な小さなシャビーシック調のおしゃれな独立型ダイニング (白い壁、無垢フローリング、茶色い床) の写真
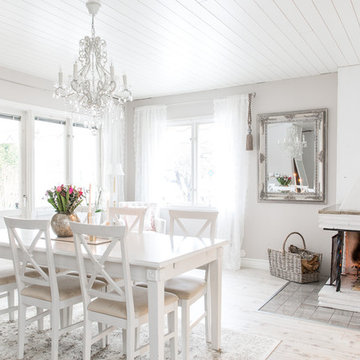
Elina Malmebo, Fastighetsbyrån
ストックホルムにある高級な中くらいなシャビーシック調のおしゃれなダイニング (白い壁、淡色無垢フローリング) の写真
ストックホルムにある高級な中くらいなシャビーシック調のおしゃれなダイニング (白い壁、淡色無垢フローリング) の写真
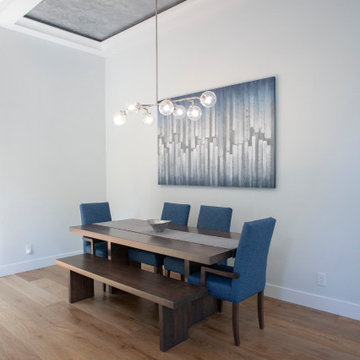
The dining room is open to the kitchen and great room. We defined the space by adding a tray ceiling- the molding is set lower to allow for LED rope lighting.
In this picture, the client just moved back in, so there are some decor elements missing.
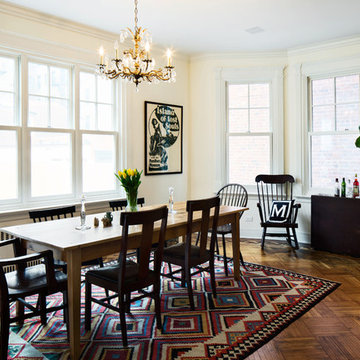
Amanda Kirkpatrick Photography
Johann Grobler Architects
ニューヨークにある高級な中くらいなシャビーシック調のおしゃれな独立型ダイニング (ベージュの壁、無垢フローリング) の写真
ニューヨークにある高級な中くらいなシャビーシック調のおしゃれな独立型ダイニング (ベージュの壁、無垢フローリング) の写真
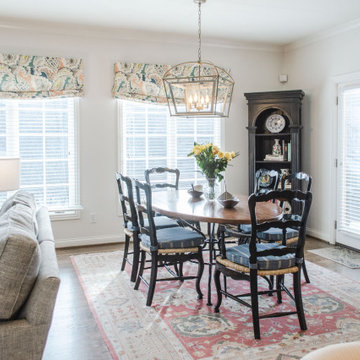
The fabulous Kitchen we shared with you earlier is open to the Breakfast Area & Hearth Room. We kept most of the homeowner’s existing furniture including the table and chairs, small bookcase, leather chair & ottoman and the rugs.
In order to unify the existing pieces with our new color scheme, we installed valances in a colorful paisley print on the 3 large windows along the back wall. They pop off our walls in Sherwin Williams’ White Heron (SW7627). The chandelier in the Breakfast Area was slightly off center and unfortunately could not be moved. We install this oversized, dimensional chandelier that fills the space nicely. We added cushions in a fun denim stripe to the chairs.
In the Hearth Room, we paired a sofa with chaise in a sharp tweed fabric with the existing leather chair. We finished off the seating area with unique tables and a colorful lamp.
The most impactful change in this area was painting the bookshelves and adding a patterned tile around the fireplace that coordinates with our Kitchen backsplash. Kelly Sisler with Creative Finishes by Kelly did a “Restoration Hardware” treatment to the built-ins making them feel more like furniture. We added texture by installing grass cloth to the back of the shelves. We filled in some colorful accessories with the homeowner’s existing pieces to finish them off.
This is a warm and inviting space that along with the Kitchen is definitely “the heart of the home!”
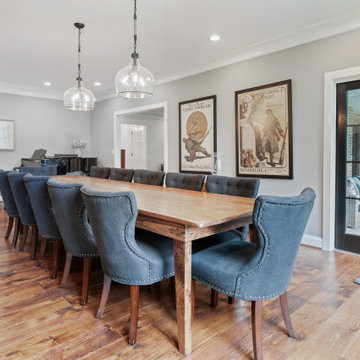
Large dining room with two ceiling fixtures.
他の地域にある高級な巨大なシャビーシック調のおしゃれなLDK (グレーの壁、無垢フローリング、茶色い床) の写真
他の地域にある高級な巨大なシャビーシック調のおしゃれなLDK (グレーの壁、無垢フローリング、茶色い床) の写真
高級なオレンジの、白いシャビーシック調のダイニングの写真
1
