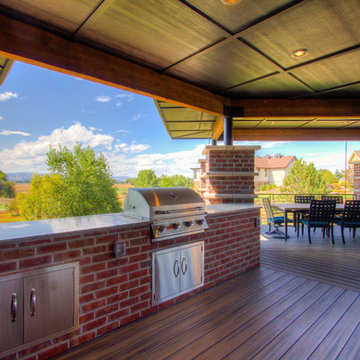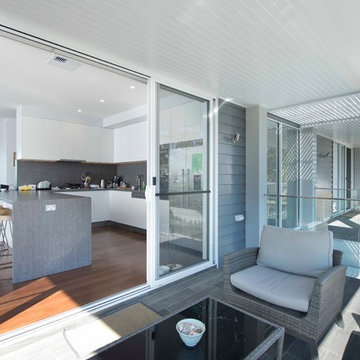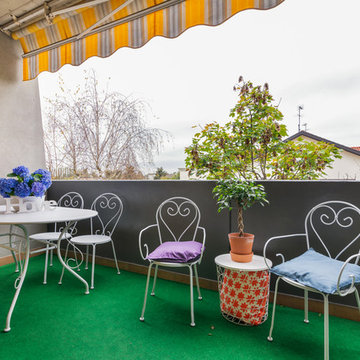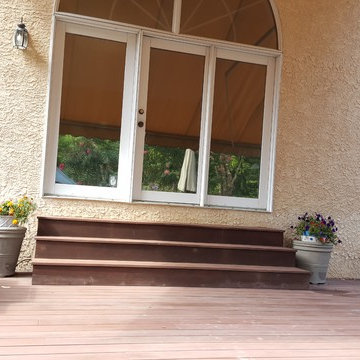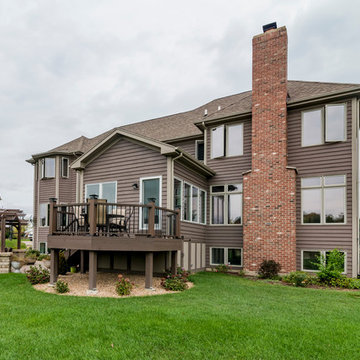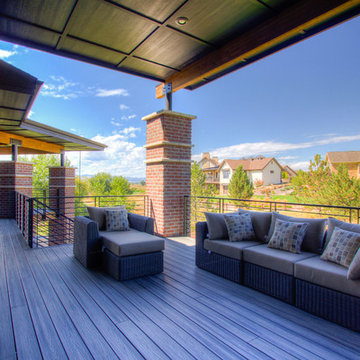広いシャビーシック調のウッドデッキの写真
絞り込み:
資材コスト
並び替え:今日の人気順
写真 1〜16 枚目(全 16 枚)
1/5
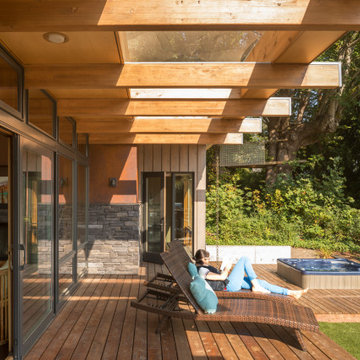
Uphill House back deck
シアトルにある広いシャビーシック調のおしゃれな裏庭のデッキ (張り出し屋根) の写真
シアトルにある広いシャビーシック調のおしゃれな裏庭のデッキ (張り出し屋根) の写真
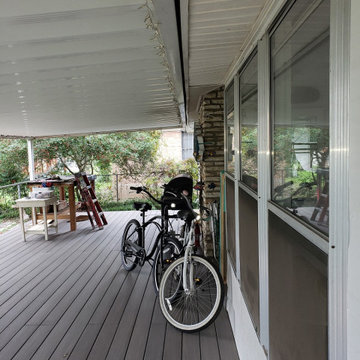
The client already had this deck on the home; Archadeck added the pergola. As an artist, the client creates much of his artwork outdoors on the deck, and he wanted to add a shaded area over his workspace.
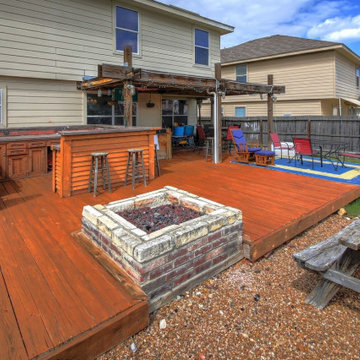
The best part of this large backyard is the outdoor deck, kitchen, patio, and brick fireplace. Focusing on this helps to sell the house for those looking for a ready-made outdoor entertainment area.
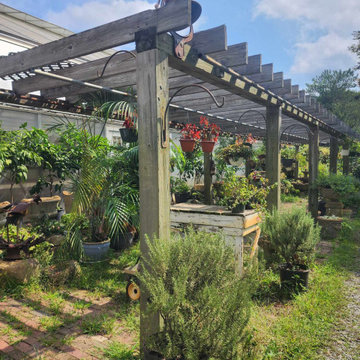
This is a 10 ft wide and 60 ft long wood arbor, located at Sharon View Nursery in Sharon, MA. This is a decorative arbor that abuts a green house.
ボストンにあるお手頃価格の広いシャビーシック調のおしゃれなウッドデッキ (コンテナガーデン、日よけなし、木材の手すり) の写真
ボストンにあるお手頃価格の広いシャビーシック調のおしゃれなウッドデッキ (コンテナガーデン、日よけなし、木材の手すり) の写真
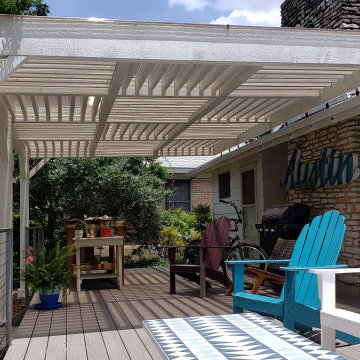
As you can see in the photos, the posts supporting this pergola extend farther into the yard than the deck does. The unusual features at the top of this pergola start with a 4 × 12-ft. beam system all the way around the area to be covered. Within the outer 4 × 12 structure, we created an inner series of 4 × 12 and 4 × 8 beams.
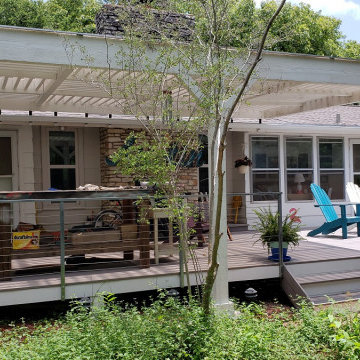
The homeowner for whom we built this wood pergola happens to be an artist. We suspect that fact may have had something to do with the way this project turned out, but that’s only speculation.
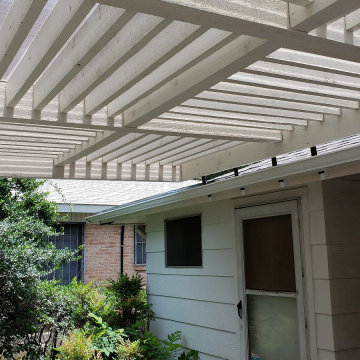
Inside, we created the inner design with 2 × 6-ft. wooden boards. You could describe it as a geometric shape featuring a box, in a box, within a box. Not only is this a unique pergola design, nesting these beams and boards makes the structure very stable. For the pergola materials, the homeowner selected wood stained with a solid white stain.
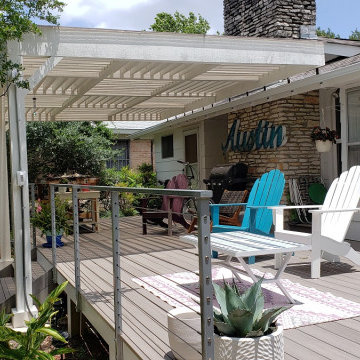
As you can see in the photos, the posts supporting this pergola extend farther into the yard than the deck does. The unusual features at the top of this pergola start with a 4 × 12-ft. beam system all the way around the area to be covered. Within the outer 4 × 12 structure, we created an inner series of 4 × 12 and 4 × 8 beams.
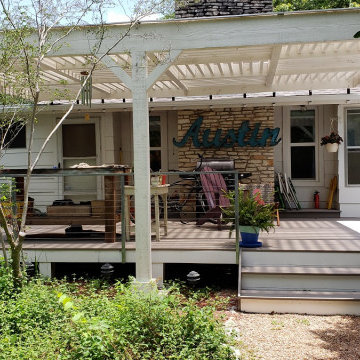
As you can see in the photos, the posts supporting this pergola extend farther into the yard than the deck does. The unusual features at the top of this pergola start with a 4 × 12-ft. beam system all the way around the area to be covered. Within the outer 4 × 12 structure, we created an inner series of 4 × 12 and 4 × 8 beams.
広いシャビーシック調のウッドデッキの写真
1
