シャビーシック調の浴室・バスルーム (インセット扉のキャビネット、家具調キャビネット、落し込みパネル扉のキャビネット、サブウェイタイル) の写真
絞り込み:
資材コスト
並び替え:今日の人気順
写真 1〜20 枚目(全 50 枚)

Decorated shared bath includes kids theme and girls pink accessories. This kids bath has a shared entry between hallway and her bedroom. A small marbled octagon tile was selected for the flooring and subway tile for a new shower. The more permanent features like the tile will grown with her while wall color and decor can easily change over the years.
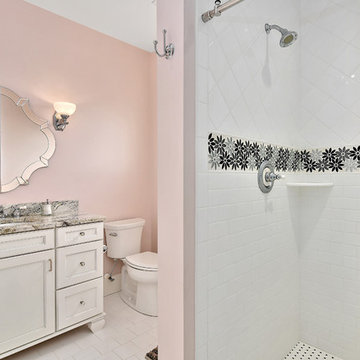
他の地域にある中くらいなシャビーシック調のおしゃれなバスルーム (浴槽なし) (落し込みパネル扉のキャビネット、白いキャビネット、アルコーブ型シャワー、分離型トイレ、白いタイル、サブウェイタイル、ピンクの壁、アンダーカウンター洗面器、白い床、磁器タイルの床、御影石の洗面台、引戸のシャワー、マルチカラーの洗面カウンター) の写真
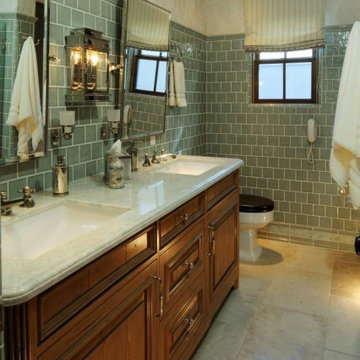
ロサンゼルスにある高級な中くらいなシャビーシック調のおしゃれなバスルーム (浴槽なし) (家具調キャビネット、中間色木目調キャビネット、アルコーブ型シャワー、分離型トイレ、白いタイル、サブウェイタイル、緑の壁、ライムストーンの床、アンダーカウンター洗面器、クオーツストーンの洗面台、ベージュの床、開き戸のシャワー、白い洗面カウンター、シャワーベンチ、洗面台2つ、独立型洗面台、壁紙) の写真
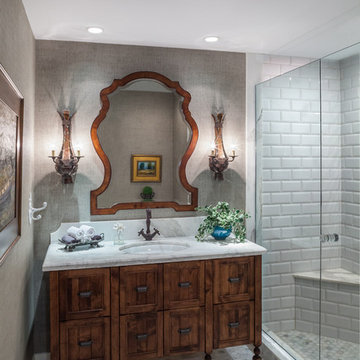
The converted attic space is now a guest suite and media room, but it looks like it has been there forever. Rich wood tones in the vanity, aged copper sconces, retro beveled subway tile, and marble hexagon tile in the floor, all add to the forever feel. Every detail adds texture and depth for the comfort of the guests.
Designer: Peggy Fuller
Photo Credit: Brad Carr - B-Rad Studios

In the girl's bathroom, quirkiness reigns supreme,
With a pink herringbone shower, a whimsical dream.
Contrasting terrazzo tiles in vibrant hues,
Bring a burst of colors, as if chosen by muse.
But it's the fluted pink vanity that steals the show,
Standing out boldly, a focal point that glows.
A playful space, where creativity finds its stride,
This bathroom is where joy and style collide.
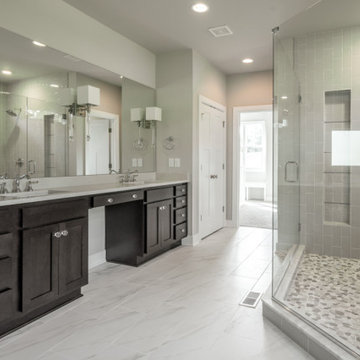
ルイビルにあるシャビーシック調のおしゃれなマスターバスルーム (落し込みパネル扉のキャビネット、黒いキャビネット、コーナー設置型シャワー、グレーのタイル、サブウェイタイル、グレーの壁、セラミックタイルの床、オーバーカウンターシンク、珪岩の洗面台、白い床、開き戸のシャワー、白い洗面カウンター、洗面台2つ、造り付け洗面台) の写真
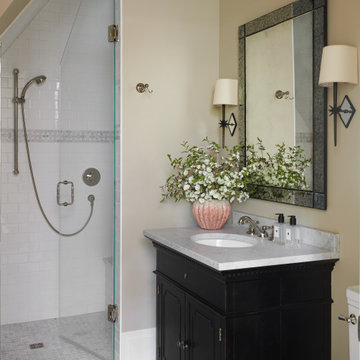
トロントにあるシャビーシック調のおしゃれな浴室 (落し込みパネル扉のキャビネット、黒いキャビネット、バリアフリー、白いタイル、サブウェイタイル、ベージュの壁、モザイクタイル、アンダーカウンター洗面器、白い床、開き戸のシャワー、白い洗面カウンター、洗面台1つ、独立型洗面台) の写真
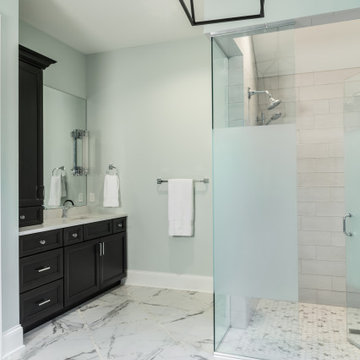
Interior Design by others.
French country chateau, Villa Coublay, is set amid a beautiful wooded backdrop. Native stone veneer with red brick accents, stained cypress shutters, and timber-framed columns and brackets add to this estate's charm and authenticity.
A twelve-foot tall family room ceiling allows for expansive glass at the southern wall taking advantage of the forest view and providing passive heating in the winter months. A largely open plan design puts a modern spin on the classic French country exterior creating an unexpected juxtaposition, inspiring awe upon entry.
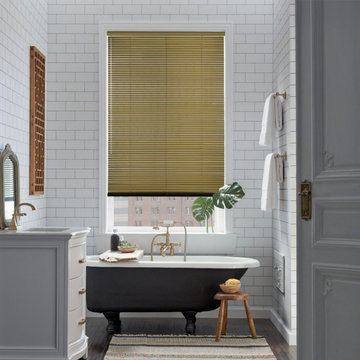
MODERN PRECIOUS METALS® ALUMINUM BLINDS
Fabric/Material: Aluminum
Color: Vintage Gold Brushed
アルバカーキにあるシャビーシック調のおしゃれな浴室 (落し込みパネル扉のキャビネット、白いキャビネット、猫足バスタブ、白いタイル、サブウェイタイル、濃色無垢フローリング、オーバーカウンターシンク、大理石の洗面台、茶色い床、グレーの洗面カウンター、洗面台1つ、独立型洗面台) の写真
アルバカーキにあるシャビーシック調のおしゃれな浴室 (落し込みパネル扉のキャビネット、白いキャビネット、猫足バスタブ、白いタイル、サブウェイタイル、濃色無垢フローリング、オーバーカウンターシンク、大理石の洗面台、茶色い床、グレーの洗面カウンター、洗面台1つ、独立型洗面台) の写真

This custom built 2-story French Country style home is a beautiful retreat in the South Tampa area. The exterior of the home was designed to strike a subtle balance of stucco and stone, brought together by a neutral color palette with contrasting rust-colored garage doors and shutters. To further emphasize the European influence on the design, unique elements like the curved roof above the main entry and the castle tower that houses the octagonal shaped master walk-in shower jutting out from the main structure. Additionally, the entire exterior form of the home is lined with authentic gas-lit sconces. The rear of the home features a putting green, pool deck, outdoor kitchen with retractable screen, and rain chains to speak to the country aesthetic of the home.
Inside, you are met with a two-story living room with full length retractable sliding glass doors that open to the outdoor kitchen and pool deck. A large salt aquarium built into the millwork panel system visually connects the media room and living room. The media room is highlighted by the large stone wall feature, and includes a full wet bar with a unique farmhouse style bar sink and custom rustic barn door in the French Country style. The country theme continues in the kitchen with another larger farmhouse sink, cabinet detailing, and concealed exhaust hood. This is complemented by painted coffered ceilings with multi-level detailed crown wood trim. The rustic subway tile backsplash is accented with subtle gray tile, turned at a 45 degree angle to create interest. Large candle-style fixtures connect the exterior sconces to the interior details. A concealed pantry is accessed through hidden panels that match the cabinetry. The home also features a large master suite with a raised plank wood ceiling feature, and additional spacious guest suites. Each bathroom in the home has its own character, while still communicating with the overall style of the home.
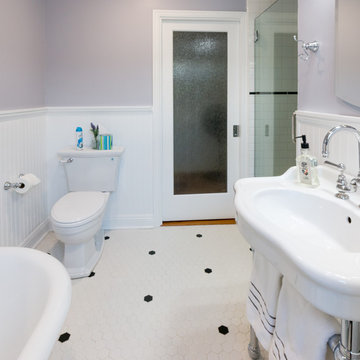
Finesse, Inc. had an opportunity to bring to life a bathroom clearly in need of a remodel. We installed a claw foot tub and a classy pedestal sink. A custom built furniture piece serves as a linen closet. A 2"x 2", porcelain, hexagon tile was installed at the floor with black accent dots. A bead board wainscot with a Poplar shelf creates a perfect focal point throughout the room.
PC: Aaron Gilless
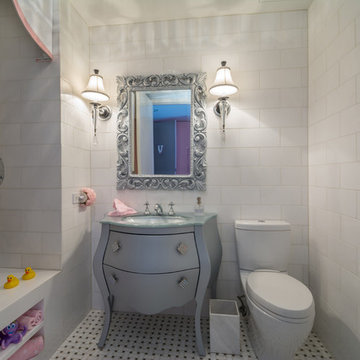
completely renovated on suite to little girls bedroom. custom designed tub in white marble.
photo by Gerard Garcia
ニューヨークにあるラグジュアリーな中くらいなシャビーシック調のおしゃれな子供用バスルーム (白い壁、セラミックタイルの床、家具調キャビネット、グレーのキャビネット、アルコーブ型浴槽、シャワー付き浴槽 、分離型トイレ、白いタイル、サブウェイタイル、アンダーカウンター洗面器、ガラスの洗面台、マルチカラーの床、シャワーカーテン) の写真
ニューヨークにあるラグジュアリーな中くらいなシャビーシック調のおしゃれな子供用バスルーム (白い壁、セラミックタイルの床、家具調キャビネット、グレーのキャビネット、アルコーブ型浴槽、シャワー付き浴槽 、分離型トイレ、白いタイル、サブウェイタイル、アンダーカウンター洗面器、ガラスの洗面台、マルチカラーの床、シャワーカーテン) の写真
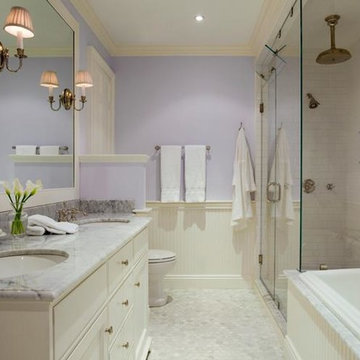
広いシャビーシック調のおしゃれなマスターバスルーム (落し込みパネル扉のキャビネット、白いキャビネット、ドロップイン型浴槽、コーナー設置型シャワー、一体型トイレ 、白いタイル、サブウェイタイル、紫の壁、大理石の床、アンダーカウンター洗面器、大理石の洗面台、グレーの床、開き戸のシャワー) の写真
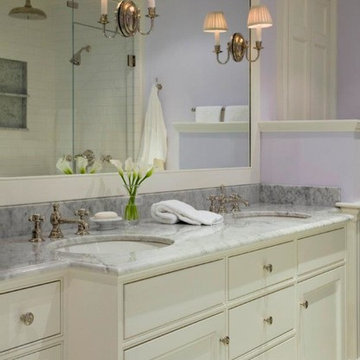
広いシャビーシック調のおしゃれなマスターバスルーム (落し込みパネル扉のキャビネット、白いキャビネット、ドロップイン型浴槽、コーナー設置型シャワー、一体型トイレ 、白いタイル、サブウェイタイル、紫の壁、大理石の床、アンダーカウンター洗面器、大理石の洗面台、グレーの床、開き戸のシャワー) の写真
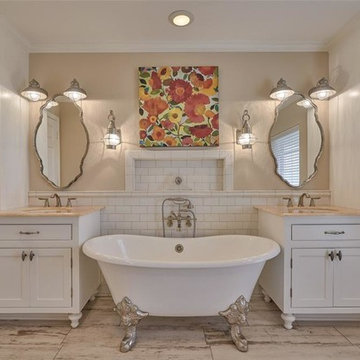
ヒューストンにあるシャビーシック調のおしゃれなマスターバスルーム (家具調キャビネット、白いキャビネット、猫足バスタブ、アルコーブ型シャワー、白いタイル、サブウェイタイル、ベージュの壁、玉石タイル、アンダーカウンター洗面器、御影石の洗面台、ベージュの床、オープンシャワー、ベージュのカウンター) の写真
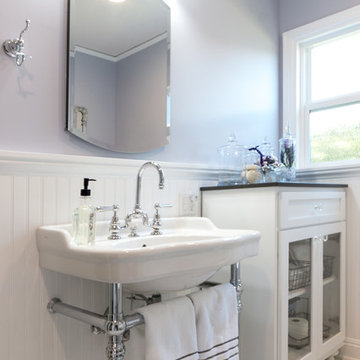
Finesse, Inc. had an opportunity to bring to life a bathroom clearly in need of a remodel. We installed a claw foot tub and a classy pedestal sink. A custom built furniture piece serves as a linen closet. A 2"x 2", porcelain, hexagon tile was installed at the floor with black accent dots. A bead board wainscot with a Poplar shelf creates a perfect focal point throughout the room.
PC: Aaron Gilless
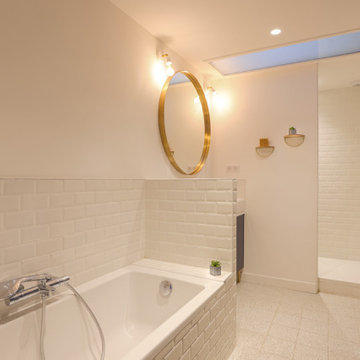
Il s’agit de notre première rénovation à Lille ! Situé dans le Vieux Lille, ce bien avait baigné dans son jus pendant 30 ans. Une remise au goût du jour était nécessaire en plus de travailler sur la luminosité. Pour cela, nous avons installé une verrière entre l’entrée et la cuisine, des portes coulissantes pour communiquer entre le salon et la salle à manger et fait éclaircir tout le parquet.
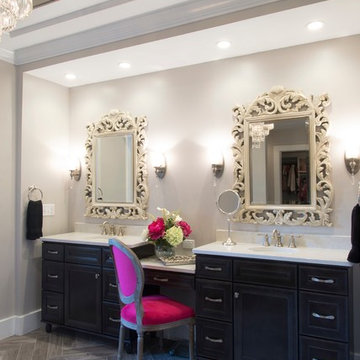
他の地域にある高級な広いシャビーシック調のおしゃれなマスターバスルーム (インセット扉のキャビネット、黒いキャビネット、猫足バスタブ、アルコーブ型シャワー、グレーのタイル、サブウェイタイル、ベージュの壁、磁器タイルの床、アンダーカウンター洗面器、クオーツストーンの洗面台) の写真
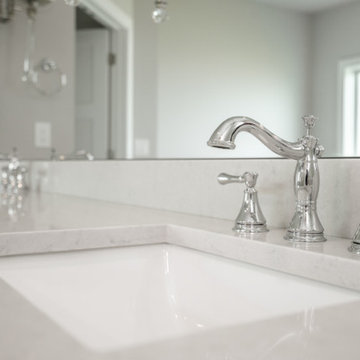
ルイビルにあるシャビーシック調のおしゃれなマスターバスルーム (落し込みパネル扉のキャビネット、黒いキャビネット、置き型浴槽、コーナー設置型シャワー、グレーのタイル、サブウェイタイル、グレーの壁、玉石タイル、オーバーカウンターシンク、珪岩の洗面台、グレーの床、開き戸のシャワー、白い洗面カウンター、洗面台2つ、造り付け洗面台) の写真
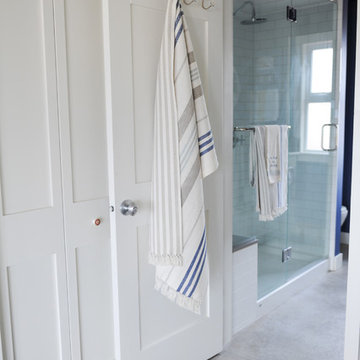
バンクーバーにある広いシャビーシック調のおしゃれな浴室 (インセット扉のキャビネット、白いキャビネット、アルコーブ型シャワー、分離型トイレ、白いタイル、サブウェイタイル、青い壁、コンクリートの床、アンダーカウンター洗面器、クオーツストーンの洗面台) の写真
シャビーシック調の浴室・バスルーム (インセット扉のキャビネット、家具調キャビネット、落し込みパネル扉のキャビネット、サブウェイタイル) の写真
1