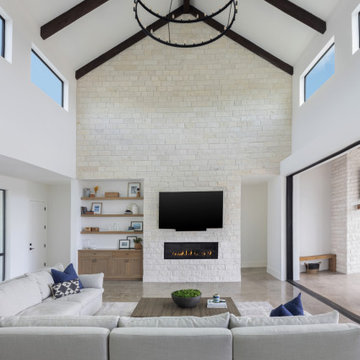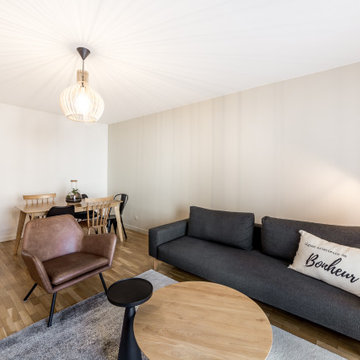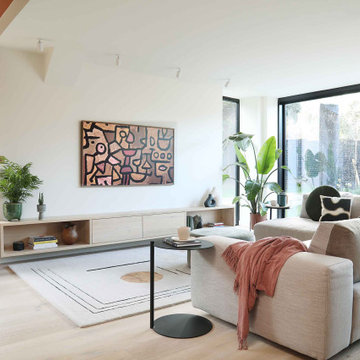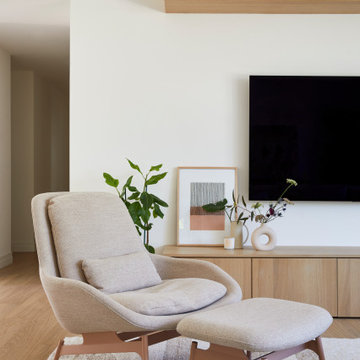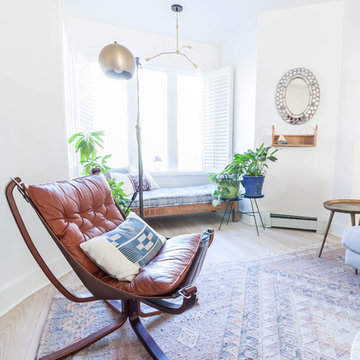北欧スタイルのリビング (コンクリートの床、濃色無垢フローリング、ラミネートの床、淡色無垢フローリング、壁掛け型テレビ) の写真
絞り込み:
資材コスト
並び替え:今日の人気順
写真 1〜20 枚目(全 1,270 枚)

Dans cet appartement moderne, les propriétaires souhaitaient mettre un peu de peps dans leur intérieur!
Nous y avons apporté de la couleur et des meubles sur mesure... Ici, la colonne de l'immeuble est caché par un claustra graphique intégré au meuble TV-Bibliothèque.

Aménagement et décoration d'un espace salon dans un style épuré , teinte claire et scandinave
レンヌにあるお手頃価格の中くらいな北欧スタイルのおしゃれなLDK (白い壁、ラミネートの床、暖炉なし、壁掛け型テレビ、白い床、壁紙) の写真
レンヌにあるお手頃価格の中くらいな北欧スタイルのおしゃれなLDK (白い壁、ラミネートの床、暖炉なし、壁掛け型テレビ、白い床、壁紙) の写真

オレンジカウンティにある高級な中くらいな北欧スタイルのおしゃれなLDK (白い壁、淡色無垢フローリング、標準型暖炉、漆喰の暖炉まわり、壁掛け型テレビ、茶色い床、三角天井) の写真

I built this on my property for my aging father who has some health issues. Handicap accessibility was a factor in design. His dream has always been to try retire to a cabin in the woods. This is what he got.
It is a 1 bedroom, 1 bath with a great room. It is 600 sqft of AC space. The footprint is 40' x 26' overall.
The site was the former home of our pig pen. I only had to take 1 tree to make this work and I planted 3 in its place. The axis is set from root ball to root ball. The rear center is aligned with mean sunset and is visible across a wetland.
The goal was to make the home feel like it was floating in the palms. The geometry had to simple and I didn't want it feeling heavy on the land so I cantilevered the structure beyond exposed foundation walls. My barn is nearby and it features old 1950's "S" corrugated metal panel walls. I used the same panel profile for my siding. I ran it vertical to match the barn, but also to balance the length of the structure and stretch the high point into the canopy, visually. The wood is all Southern Yellow Pine. This material came from clearing at the Babcock Ranch Development site. I ran it through the structure, end to end and horizontally, to create a seamless feel and to stretch the space. It worked. It feels MUCH bigger than it is.
I milled the material to specific sizes in specific areas to create precise alignments. Floor starters align with base. Wall tops adjoin ceiling starters to create the illusion of a seamless board. All light fixtures, HVAC supports, cabinets, switches, outlets, are set specifically to wood joints. The front and rear porch wood has three different milling profiles so the hypotenuse on the ceilings, align with the walls, and yield an aligned deck board below. Yes, I over did it. It is spectacular in its detailing. That's the benefit of small spaces.
Concrete counters and IKEA cabinets round out the conversation.
For those who cannot live tiny, I offer the Tiny-ish House.
Photos by Ryan Gamma
Staging by iStage Homes
Design Assistance Jimmy Thornton
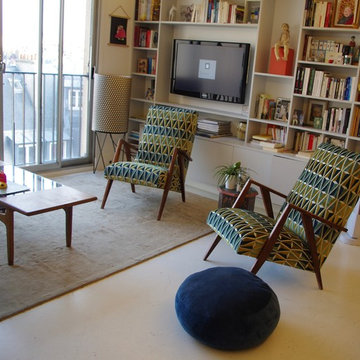
Valérie Dubois-Le Roux
パリにあるお手頃価格の中くらいな北欧スタイルのおしゃれなLDK (ライブラリー、ベージュの壁、コンクリートの床、暖炉なし、壁掛け型テレビ、ベージュの床) の写真
パリにあるお手頃価格の中くらいな北欧スタイルのおしゃれなLDK (ライブラリー、ベージュの壁、コンクリートの床、暖炉なし、壁掛け型テレビ、ベージュの床) の写真
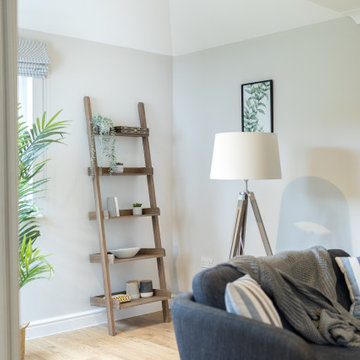
Already a successful holiday let, but in need of updated decor and soul, the owner came to us looking to create a Scandinavian Coastal vibe. Removing the downstairs carpet and installing wooden floors as well as full decoration throughout with new fabrics adorning the windows.
The outside was landscaped with new patio and BBQ area, creating a haven for guests to enjoy their holiday.
Sea Breeze is booked on average 48 weeks per annum and is an excellent example of a consistent holiday home.
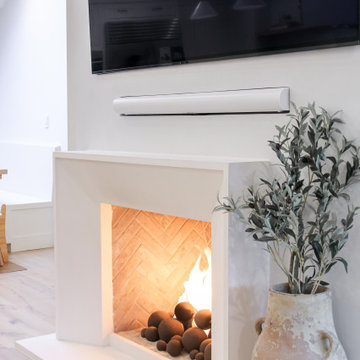
ロサンゼルスにある高級な巨大な北欧スタイルのおしゃれなLDK (ライブラリー、白い壁、淡色無垢フローリング、薪ストーブ、漆喰の暖炉まわり、壁掛け型テレビ、白い床、三角天井、板張り壁) の写真
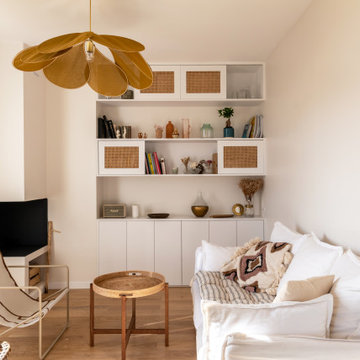
Couleurs douces, matériaux naturels, bibliothèque avec cannage, verrières bois et mobilier sur mesure optimisent l'espace et contribuent au charme de l'appartement.
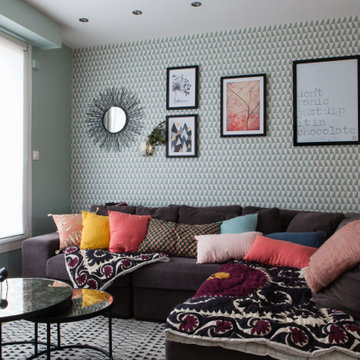
Vue salon - après
リールにある低価格の中くらいな北欧スタイルのおしゃれなLDK (緑の壁、ラミネートの床、薪ストーブ、金属の暖炉まわり、壁掛け型テレビ、壁紙) の写真
リールにある低価格の中くらいな北欧スタイルのおしゃれなLDK (緑の壁、ラミネートの床、薪ストーブ、金属の暖炉まわり、壁掛け型テレビ、壁紙) の写真
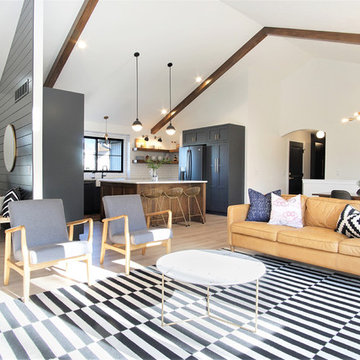
グランドラピッズにある広い北欧スタイルのおしゃれなリビング (白い壁、淡色無垢フローリング、標準型暖炉、漆喰の暖炉まわり、壁掛け型テレビ、ベージュの床) の写真
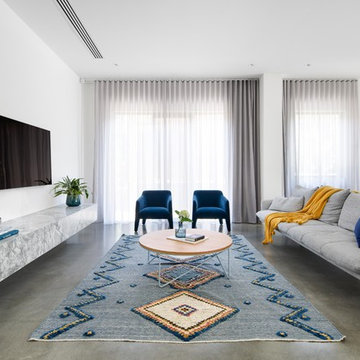
Photography: @emily_bartlett_photography, Builder: @charley_li
メルボルンにある北欧スタイルのおしゃれなリビング (白い壁、コンクリートの床、暖炉なし、壁掛け型テレビ、グレーの床) の写真
メルボルンにある北欧スタイルのおしゃれなリビング (白い壁、コンクリートの床、暖炉なし、壁掛け型テレビ、グレーの床) の写真
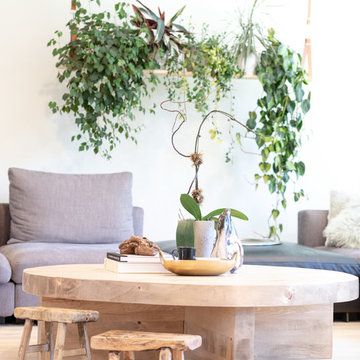
Due to the size of the living space, the client required a large coffee table which we had built by a local woodworker. The stools are antiques and used as child seats as required.
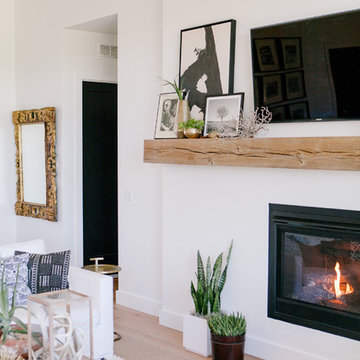
Photo: Radion Photography
ボイシにあるお手頃価格の広い北欧スタイルのおしゃれなLDK (白い壁、淡色無垢フローリング、標準型暖炉、漆喰の暖炉まわり、壁掛け型テレビ) の写真
ボイシにあるお手頃価格の広い北欧スタイルのおしゃれなLDK (白い壁、淡色無垢フローリング、標準型暖炉、漆喰の暖炉まわり、壁掛け型テレビ) の写真
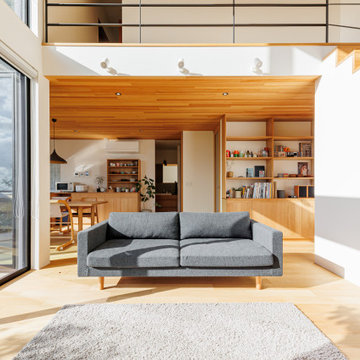
リビングの大きな吹抜けにシーリングファンを設け、空調効率を高めている。
パッシブデザインを活かし、大開口の窓からは西日の強い陽射しが入らないようにレイアウト。
ひな壇状の階段の下は階段の下は収納スペース。階段の手摺は、スチール手摺を採用し、スッキリした印象に。
他の地域にある中くらいな北欧スタイルのおしゃれなLDK (白い壁、淡色無垢フローリング、暖炉なし、壁掛け型テレビ、ベージュの床、クロスの天井、壁紙、吹き抜け、白い天井) の写真
他の地域にある中くらいな北欧スタイルのおしゃれなLDK (白い壁、淡色無垢フローリング、暖炉なし、壁掛け型テレビ、ベージュの床、クロスの天井、壁紙、吹き抜け、白い天井) の写真
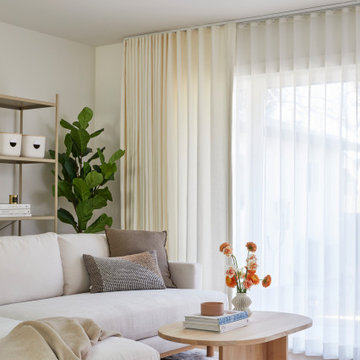
This single family home had been recently flipped with builder-grade materials. We touched each and every room of the house to give it a custom designer touch, thoughtfully marrying our soft minimalist design aesthetic with the graphic designer homeowner’s own design sensibilities. One of the most notable transformations in the home was opening up the galley kitchen to create an open concept great room with large skylight to give the illusion of a larger communal space.
北欧スタイルのリビング (コンクリートの床、濃色無垢フローリング、ラミネートの床、淡色無垢フローリング、壁掛け型テレビ) の写真
1
