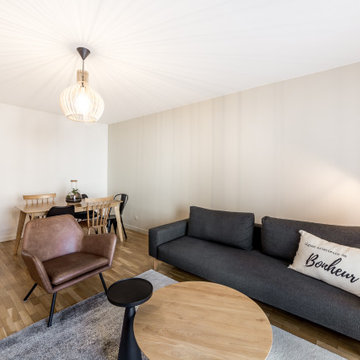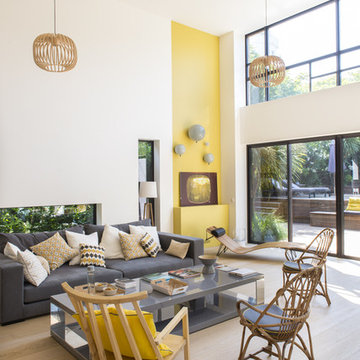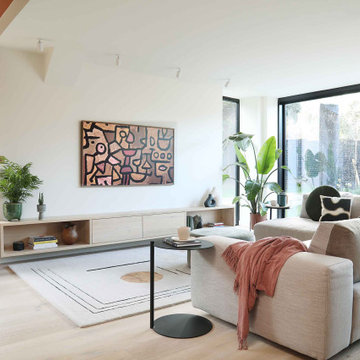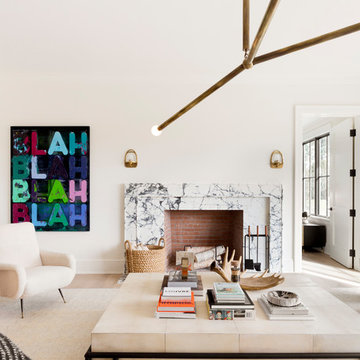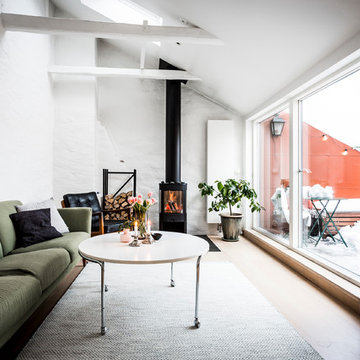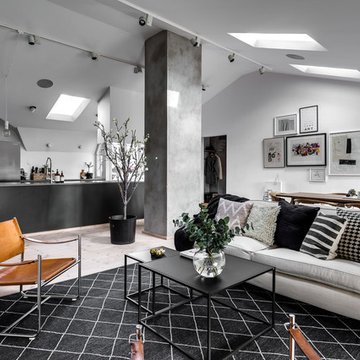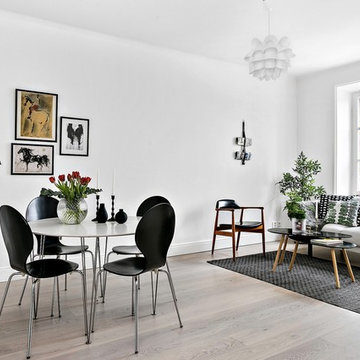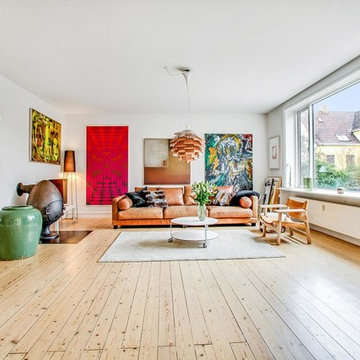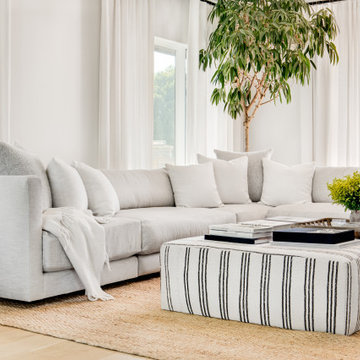広いグレーの、赤い、白い北欧スタイルのリビング (淡色無垢フローリング) の写真
絞り込み:
資材コスト
並び替え:今日の人気順
写真 1〜20 枚目(全 359 枚)

Dans cet appartement moderne, les propriétaires souhaitaient mettre un peu de peps dans leur intérieur!
Nous y avons apporté de la couleur et des meubles sur mesure... Ici, la colonne de l'immeuble est caché par un claustra graphique intégré au meuble TV-Bibliothèque.
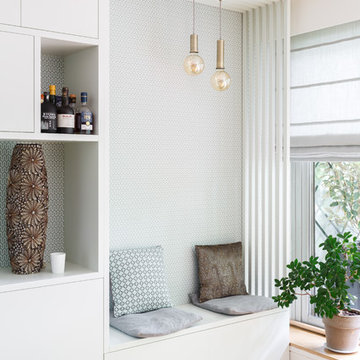
Nos équipes ont utilisé quelques bons tuyaux pour apporter ergonomie, rangements, et caractère à cet appartement situé à Neuilly-sur-Seine. L’utilisation ponctuelle de couleurs intenses crée une nouvelle profondeur à l’espace tandis que le choix de matières naturelles et douces apporte du style. Effet déco garanti!

INT2 architecture
サンクトペテルブルクにある高級な広い北欧スタイルのおしゃれなLDK (ライブラリー、白い壁、淡色無垢フローリング、グレーの床) の写真
サンクトペテルブルクにある高級な広い北欧スタイルのおしゃれなLDK (ライブラリー、白い壁、淡色無垢フローリング、グレーの床) の写真
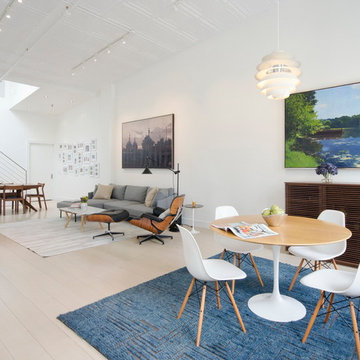
A young couple with three small children purchased this full floor loft in Tribeca in need of a gut renovation. The existing apartment was plagued with awkward spaces, limited natural light and an outdated décor. It was also lacking the required third child’s bedroom desperately needed for their newly expanded family. StudioLAB aimed for a fluid open-plan layout in the larger public spaces while creating smaller, tighter quarters in the rear private spaces to satisfy the family’s programmatic wishes. 3 small children’s bedrooms were carved out of the rear lower level connected by a communal playroom and a shared kid’s bathroom. Upstairs, the master bedroom and master bathroom float above the kid’s rooms on a mezzanine accessed by a newly built staircase. Ample new storage was built underneath the staircase as an extension of the open kitchen and dining areas. A custom pull out drawer containing the food and water bowls was installed for the family’s two dogs to be hidden away out of site when not in use. All wall surfaces, existing and new, were limited to a bright but warm white finish to create a seamless integration in the ceiling and wall structures allowing the spatial progression of the space and sculptural quality of the midcentury modern furniture pieces and colorful original artwork, painted by the wife’s brother, to enhance the space. The existing tin ceiling was left in the living room to maximize ceiling heights and remain a reminder of the historical details of the original construction. A new central AC system was added with an exposed cylindrical duct running along the long living room wall. A small office nook was built next to the elevator tucked away to be out of site.
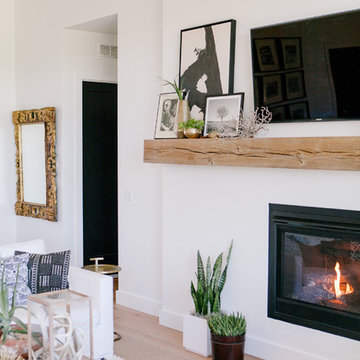
Photo: Radion Photography
ボイシにあるお手頃価格の広い北欧スタイルのおしゃれなLDK (白い壁、淡色無垢フローリング、標準型暖炉、漆喰の暖炉まわり、壁掛け型テレビ) の写真
ボイシにあるお手頃価格の広い北欧スタイルのおしゃれなLDK (白い壁、淡色無垢フローリング、標準型暖炉、漆喰の暖炉まわり、壁掛け型テレビ) の写真
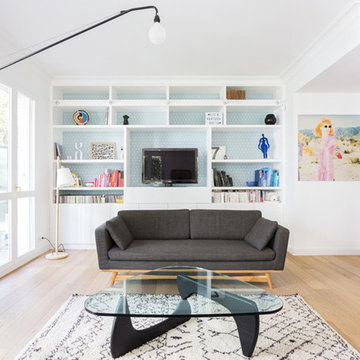
Bibliothéque conçue sur mesure.
Proposition d'harmonie de coloris, papier-peint
Proposition de mobilier, luminaire, décoration
Proposition d'emplacement des cadres
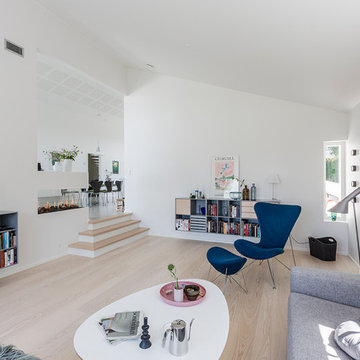
http://www.andre.dk/andre.dk/welcome.html
オーフスにある高級な広い北欧スタイルのおしゃれなリビング (白い壁、淡色無垢フローリング、壁掛け型テレビ、暖炉なし) の写真
オーフスにある高級な広い北欧スタイルのおしゃれなリビング (白い壁、淡色無垢フローリング、壁掛け型テレビ、暖炉なし) の写真
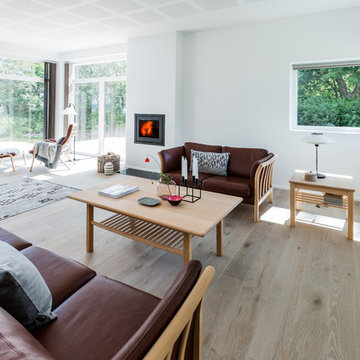
André Andersen
他の地域にある高級な広い北欧スタイルのおしゃれなリビング (白い壁、淡色無垢フローリング、テレビなし、薪ストーブ、レンガの暖炉まわり) の写真
他の地域にある高級な広い北欧スタイルのおしゃれなリビング (白い壁、淡色無垢フローリング、テレビなし、薪ストーブ、レンガの暖炉まわり) の写真
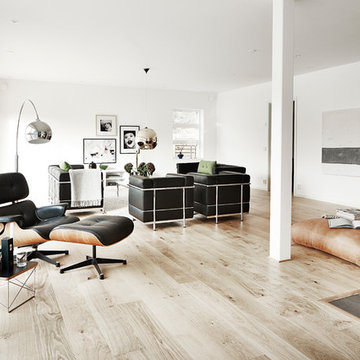
Tim Bjorn Wahlfried
マルメにある高級な広い北欧スタイルのおしゃれなリビング (白い壁、淡色無垢フローリング、テレビなし、暖炉なし、黒いソファ) の写真
マルメにある高級な広い北欧スタイルのおしゃれなリビング (白い壁、淡色無垢フローリング、テレビなし、暖炉なし、黒いソファ) の写真
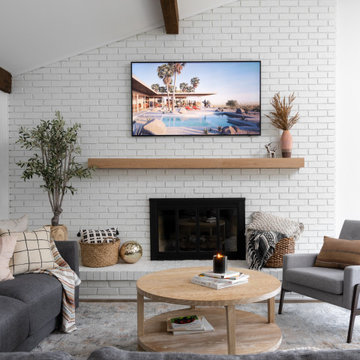
Open concept living room, dining room and kitchen remodel. White brick fireplace pairs perfect with sectional sofa and two chairs for easy entertaining. Living space opens to dining room and kitchen allow for everyone to see each other throughout the space.
広いグレーの、赤い、白い北欧スタイルのリビング (淡色無垢フローリング) の写真
1
