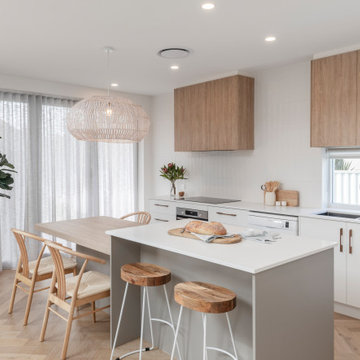黒い、ブラウンの、グレーの北欧スタイルのキッチン (黄色い床) の写真
絞り込み:
資材コスト
並び替え:今日の人気順
写真 1〜17 枚目(全 17 枚)

Finding ways to utilize every inch and awkward corners is our specialty. The challenge within this part of the space was creating accessible storage in front of the floor radiator while utilizing the narrow space between the wall and refrigerator. The introduction of a narrow shelving unit was a great way to gain some extra storage while displaying some personal items.
Photographer: Stephani Buchman

ローリーにある高級な中くらいな北欧スタイルのおしゃれなキッチン (シングルシンク、シェーカースタイル扉のキャビネット、青いキャビネット、御影石カウンター、白いキッチンパネル、セラミックタイルのキッチンパネル、シルバーの調理設備、淡色無垢フローリング、黄色い床、黒いキッチンカウンター、三角天井) の写真

Complete overhaul of the common area in this wonderful Arcadia home.
The living room, dining room and kitchen were redone.
The direction was to obtain a contemporary look but to preserve the warmth of a ranch home.
The perfect combination of modern colors such as grays and whites blend and work perfectly together with the abundant amount of wood tones in this design.
The open kitchen is separated from the dining area with a large 10' peninsula with a waterfall finish detail.
Notice the 3 different cabinet colors, the white of the upper cabinets, the Ash gray for the base cabinets and the magnificent olive of the peninsula are proof that you don't have to be afraid of using more than 1 color in your kitchen cabinets.
The kitchen layout includes a secondary sink and a secondary dishwasher! For the busy life style of a modern family.
The fireplace was completely redone with classic materials but in a contemporary layout.
Notice the porcelain slab material on the hearth of the fireplace, the subway tile layout is a modern aligned pattern and the comfortable sitting nook on the side facing the large windows so you can enjoy a good book with a bright view.
The bamboo flooring is continues throughout the house for a combining effect, tying together all the different spaces of the house.
All the finish details and hardware are honed gold finish, gold tones compliment the wooden materials perfectly.
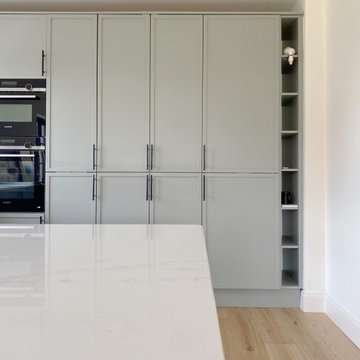
Kitchen and casual living space
他の地域にある高級な中くらいな北欧スタイルのおしゃれなキッチン (エプロンフロントシンク、シェーカースタイル扉のキャビネット、緑のキャビネット、珪岩カウンター、白いキッチンパネル、黒い調理設備、無垢フローリング、黄色い床、白いキッチンカウンター) の写真
他の地域にある高級な中くらいな北欧スタイルのおしゃれなキッチン (エプロンフロントシンク、シェーカースタイル扉のキャビネット、緑のキャビネット、珪岩カウンター、白いキッチンパネル、黒い調理設備、無垢フローリング、黄色い床、白いキッチンカウンター) の写真
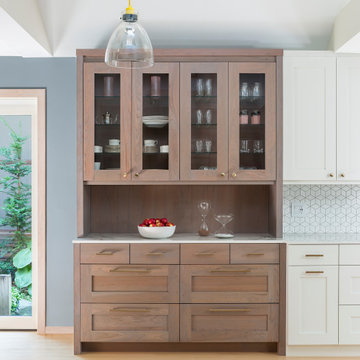
This large cherrywood hutch with a driftwood stain feels like a separate furniture piece yet it flows smoothly into the the counter space of the kitchen.
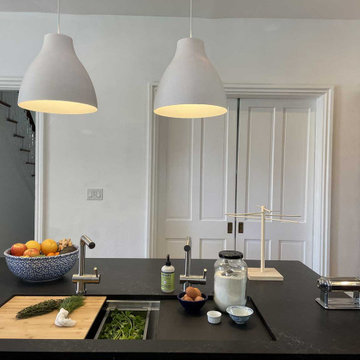
Oversized 46" workstation sink being used for making homemade, herb-laminated pasta. White, oversized pendant lighting accentuates the stratified white and black layers of the kitchen. Island countertop is Midnight Corvo matte black quartz.
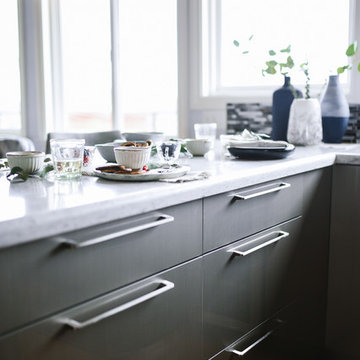
Hale Production Studios
サンディエゴにあるお手頃価格の中くらいな北欧スタイルのおしゃれなキッチン (アンダーカウンターシンク、フラットパネル扉のキャビネット、グレーのキャビネット、クオーツストーンカウンター、黒いキッチンパネル、ガラスタイルのキッチンパネル、黒い調理設備、淡色無垢フローリング、黄色い床、グレーのキッチンカウンター) の写真
サンディエゴにあるお手頃価格の中くらいな北欧スタイルのおしゃれなキッチン (アンダーカウンターシンク、フラットパネル扉のキャビネット、グレーのキャビネット、クオーツストーンカウンター、黒いキッチンパネル、ガラスタイルのキッチンパネル、黒い調理設備、淡色無垢フローリング、黄色い床、グレーのキッチンカウンター) の写真
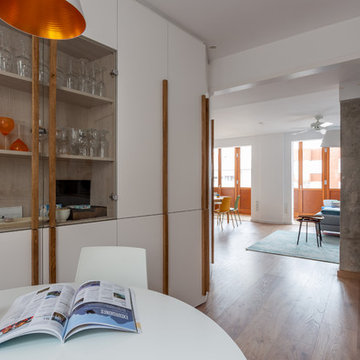
Reforma efectuada por el Arquitecto Miguel Rami Guix en Barcelona.
Todo gira ante el mueble central situado entre la cocina y el dormitorio con una gran puerta corredera en la cocina que hace integrarlo tanto en la cocina como en el propio salon cuando la puerta permanece abierta.
Es por ello que los tiradores tanto de la cocina como del dormitorio sean los mismos. Una barra tratada de madera al natural.
Tanto la puerta de la cocina como la del baño principal comparten el mismo diseño de láminas blancas.
Al igual que el suelo de la cocina siendo el mismo utilizado en la terraza acristalada.
En esta misma terraza se realizo un acristalamiento permitiendo comunicar visualmente la terraza con el estudio de arquitectura.
Fotografía: Julen Esnal Photography
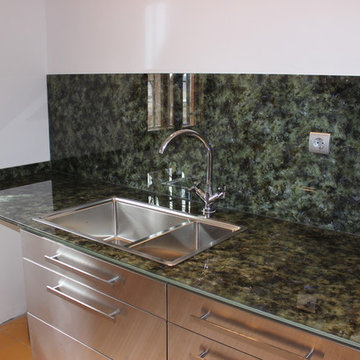
Glastone Marble
アリカンテにあるラグジュアリーな中くらいな北欧スタイルのおしゃれなキッチン (ダブルシンク、落し込みパネル扉のキャビネット、ステンレスキャビネット、ガラスカウンター、緑のキッチンパネル、ガラス板のキッチンパネル、シルバーの調理設備、セラミックタイルの床、アイランドなし、黄色い床) の写真
アリカンテにあるラグジュアリーな中くらいな北欧スタイルのおしゃれなキッチン (ダブルシンク、落し込みパネル扉のキャビネット、ステンレスキャビネット、ガラスカウンター、緑のキッチンパネル、ガラス板のキッチンパネル、シルバーの調理設備、セラミックタイルの床、アイランドなし、黄色い床) の写真
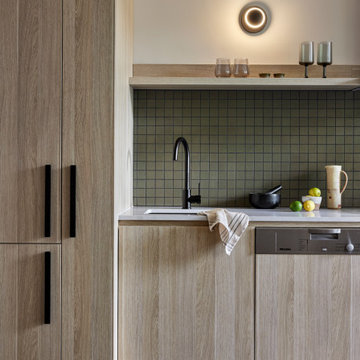
Kitchen
メルボルンにあるお手頃価格の小さな北欧スタイルのおしゃれなキッチン (アンダーカウンターシンク、フラットパネル扉のキャビネット、淡色木目調キャビネット、クオーツストーンカウンター、緑のキッチンパネル、セラミックタイルのキッチンパネル、黒い調理設備、淡色無垢フローリング、アイランドなし、黄色い床、グレーのキッチンカウンター) の写真
メルボルンにあるお手頃価格の小さな北欧スタイルのおしゃれなキッチン (アンダーカウンターシンク、フラットパネル扉のキャビネット、淡色木目調キャビネット、クオーツストーンカウンター、緑のキッチンパネル、セラミックタイルのキッチンパネル、黒い調理設備、淡色無垢フローリング、アイランドなし、黄色い床、グレーのキッチンカウンター) の写真
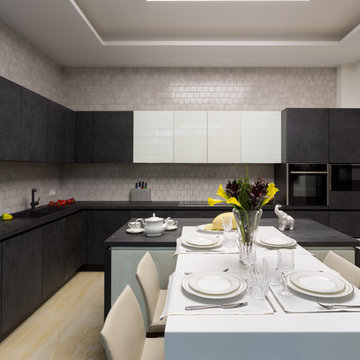
Архитекторы: Дмитрий Глушков, Фёдор Селенин; Фото: Антон Лихтарович
モスクワにあるお手頃価格の広い北欧スタイルのおしゃれなキッチン (ダブルシンク、濃色木目調キャビネット、茶色いキッチンパネル、シルバーの調理設備、黄色い床、折り上げ天井、磁器タイルの床) の写真
モスクワにあるお手頃価格の広い北欧スタイルのおしゃれなキッチン (ダブルシンク、濃色木目調キャビネット、茶色いキッチンパネル、シルバーの調理設備、黄色い床、折り上げ天井、磁器タイルの床) の写真

Complete overhaul of the common area in this wonderful Arcadia home.
The living room, dining room and kitchen were redone.
The direction was to obtain a contemporary look but to preserve the warmth of a ranch home.
The perfect combination of modern colors such as grays and whites blend and work perfectly together with the abundant amount of wood tones in this design.
The open kitchen is separated from the dining area with a large 10' peninsula with a waterfall finish detail.
Notice the 3 different cabinet colors, the white of the upper cabinets, the Ash gray for the base cabinets and the magnificent olive of the peninsula are proof that you don't have to be afraid of using more than 1 color in your kitchen cabinets.
The kitchen layout includes a secondary sink and a secondary dishwasher! For the busy life style of a modern family.
The fireplace was completely redone with classic materials but in a contemporary layout.
Notice the porcelain slab material on the hearth of the fireplace, the subway tile layout is a modern aligned pattern and the comfortable sitting nook on the side facing the large windows so you can enjoy a good book with a bright view.
The bamboo flooring is continues throughout the house for a combining effect, tying together all the different spaces of the house.
All the finish details and hardware are honed gold finish, gold tones compliment the wooden materials perfectly.
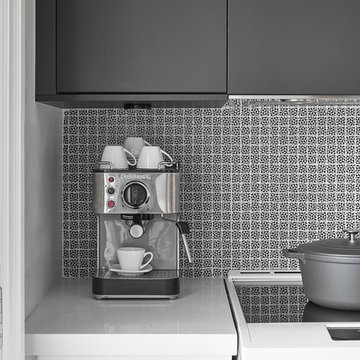
The backsplash is like a great belt on a little black dress, so outfit your kitchen with a backsplash that will be the perfect accessory to your cabinetry.
Photographer: Stephani Buchman
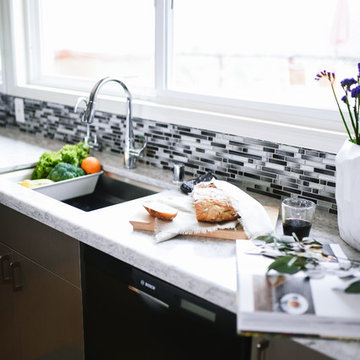
Hale Production Studios
サンディエゴにあるお手頃価格の中くらいな北欧スタイルのおしゃれなキッチン (アンダーカウンターシンク、フラットパネル扉のキャビネット、グレーのキャビネット、クオーツストーンカウンター、黒いキッチンパネル、ガラスタイルのキッチンパネル、黒い調理設備、淡色無垢フローリング、黄色い床、グレーのキッチンカウンター) の写真
サンディエゴにあるお手頃価格の中くらいな北欧スタイルのおしゃれなキッチン (アンダーカウンターシンク、フラットパネル扉のキャビネット、グレーのキャビネット、クオーツストーンカウンター、黒いキッチンパネル、ガラスタイルのキッチンパネル、黒い調理設備、淡色無垢フローリング、黄色い床、グレーのキッチンカウンター) の写真
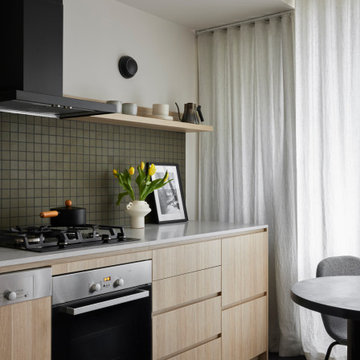
Kitchen
メルボルンにあるお手頃価格の小さな北欧スタイルのおしゃれなキッチン (アンダーカウンターシンク、フラットパネル扉のキャビネット、淡色木目調キャビネット、クオーツストーンカウンター、緑のキッチンパネル、セラミックタイルのキッチンパネル、黒い調理設備、淡色無垢フローリング、アイランドなし、黄色い床、グレーのキッチンカウンター) の写真
メルボルンにあるお手頃価格の小さな北欧スタイルのおしゃれなキッチン (アンダーカウンターシンク、フラットパネル扉のキャビネット、淡色木目調キャビネット、クオーツストーンカウンター、緑のキッチンパネル、セラミックタイルのキッチンパネル、黒い調理設備、淡色無垢フローリング、アイランドなし、黄色い床、グレーのキッチンカウンター) の写真
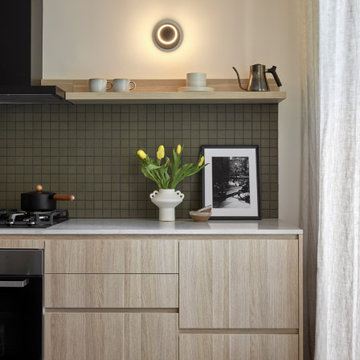
メルボルンにあるお手頃価格の小さな北欧スタイルのおしゃれなキッチン (アンダーカウンターシンク、フラットパネル扉のキャビネット、淡色木目調キャビネット、クオーツストーンカウンター、緑のキッチンパネル、セラミックタイルのキッチンパネル、黒い調理設備、淡色無垢フローリング、アイランドなし、黄色い床、グレーのキッチンカウンター) の写真
黒い、ブラウンの、グレーの北欧スタイルのキッチン (黄色い床) の写真
1
