北欧スタイルのパントリー (フラットパネル扉のキャビネット、落し込みパネル扉のキャビネット、コンクリートカウンター、珪岩カウンター、木材カウンター、淡色無垢フローリング、クッションフロア) の写真
絞り込み:
資材コスト
並び替え:今日の人気順
写真 1〜8 枚目(全 8 枚)
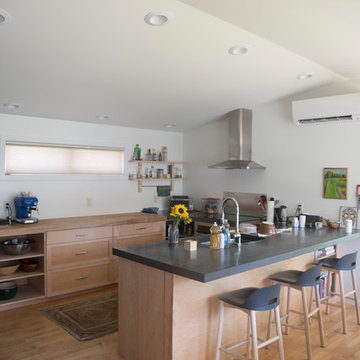
Custom built flat panel maple cabinets and drawers add much needed storage space to an open concept kitchen. Concrete slab countertops with a butcher block section. Stainless steel appliances and stainless steel undermount sink.
Photo credit: Jennifer Broy
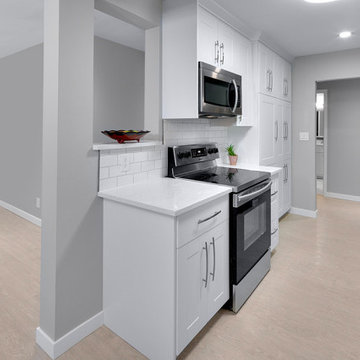
An atpartment that is 35 years old with 970 sqf is now completely renovated. The objective of the project was to create an open space with a Scandinavian design. This was achieved by removing walls and also flattening the ceiling which provided the new lighting the opportunity to enhance colours and bring out the style of the furnature. The choice of light gray vinyl floor, gives the efect effect of spaciousness and elegance. This project was finish below budget.
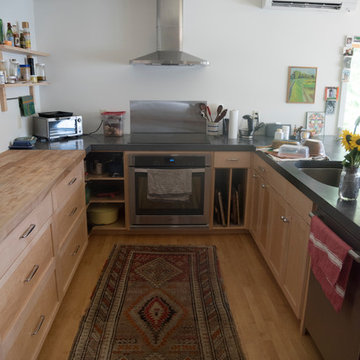
Custom built flat panel maple cabinets and drawers add much needed storage space to an open concept kitchen. Concrete slab countertops with a butcher block section. Stainless steel appliances and stainless steel undermount sink.
Photo credit: Jennifer Broy
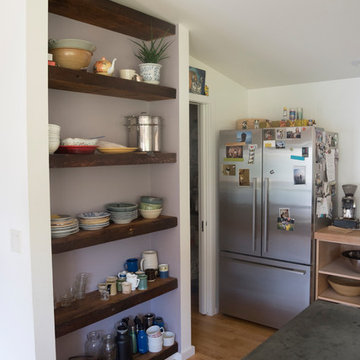
Custom built flat panel maple cabinets and drawers add much needed storage space to an open concept kitchen. Concrete slab countertops with a butcher block section. Stainless steel appliances and stainless steel undermount sink.
Photo credit: Jennifer Broy
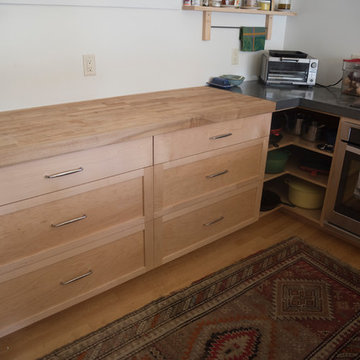
Custom built flat panel maple cabinets and drawers add much needed storage space to an open concept kitchen. Concrete slab countertops with a butcher block section. Stainless steel appliances and stainless steel undermount sink.
Photo credit: Jennifer Broy
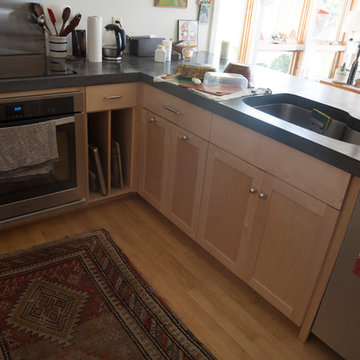
Custom built flat panel maple cabinets and drawers add much needed storage space to an open concept kitchen. Concrete slab countertops with a butcher block section. Stainless steel appliances and stainless steel undermount sink.
Photo credit: Jennifer Broy
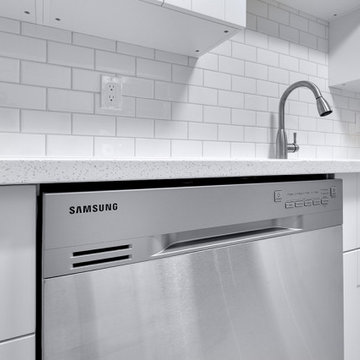
An atpartment that is 35 years old with 970 sqf is now completely renovated. The objective of the project was to create an open space with a Scandinavian design. This was achieved by removing walls and also flattening the ceiling which provided the new lighting the opportunity to enhance colours and bring out the style of the furnature. The choice of light gray vinyl floor, gives the efect effect of spaciousness and elegance. This project was finish below budget.
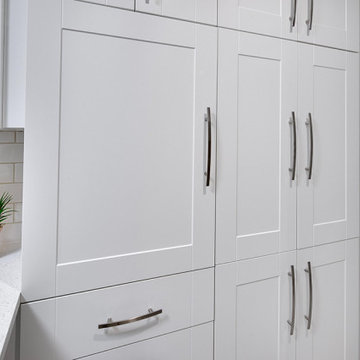
An atpartment that is 35 years old with 970 sqf is now completely renovated. The objective of the project was to create an open space with a Scandinavian design. This was achieved by removing walls and also flattening the ceiling which provided the new lighting the opportunity to enhance colours and bring out the style of the furnature. The choice of light gray vinyl floor, gives the efect effect of spaciousness and elegance. This project was finish below budget.
北欧スタイルのパントリー (フラットパネル扉のキャビネット、落し込みパネル扉のキャビネット、コンクリートカウンター、珪岩カウンター、木材カウンター、淡色無垢フローリング、クッションフロア) の写真
1