北欧スタイルのキッチン (大理石のキッチンパネル、ボーダータイルのキッチンパネル、グレーのキャビネット、中間色木目調キャビネット、白いキッチンカウンター) の写真
絞り込み:
資材コスト
並び替え:今日の人気順
写真 1〜20 枚目(全 47 枚)
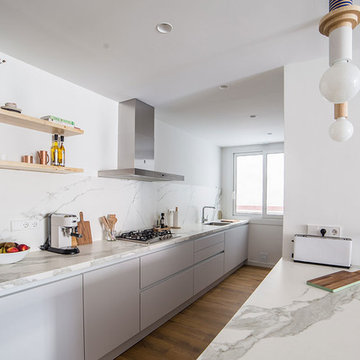
バルセロナにある北欧スタイルのおしゃれなキッチン (シングルシンク、フラットパネル扉のキャビネット、グレーのキャビネット、大理石カウンター、白いキッチンパネル、大理石のキッチンパネル、無垢フローリング、白いキッチンカウンター) の写真
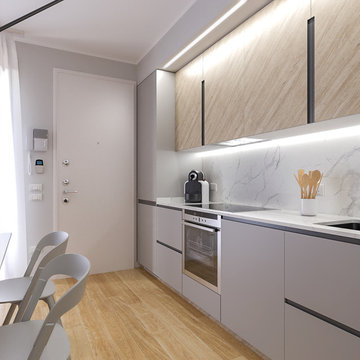
Liadesign
ミラノにある高級な小さな北欧スタイルのおしゃれなキッチン (アンダーカウンターシンク、フラットパネル扉のキャビネット、グレーのキャビネット、人工大理石カウンター、白いキッチンパネル、大理石のキッチンパネル、シルバーの調理設備、淡色無垢フローリング、アイランドなし、白いキッチンカウンター) の写真
ミラノにある高級な小さな北欧スタイルのおしゃれなキッチン (アンダーカウンターシンク、フラットパネル扉のキャビネット、グレーのキャビネット、人工大理石カウンター、白いキッチンパネル、大理石のキッチンパネル、シルバーの調理設備、淡色無垢フローリング、アイランドなし、白いキッチンカウンター) の写真
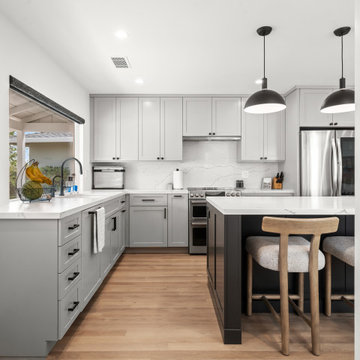
Inspired by sandy shorelines on the California coast, this beachy blonde vinyl floor brings just the right amount of variation to each room. With the Modin Collection, we have raised the bar on luxury vinyl plank. The result is a new standard in resilient flooring. Modin offers true embossed in register texture, a low sheen level, a rigid SPC core, an industry-leading wear layer, and so much more.
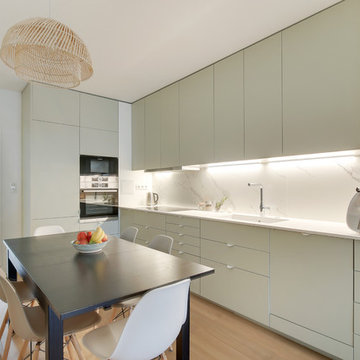
パリにある北欧スタイルのおしゃれなダイニングキッチン (シングルシンク、フラットパネル扉のキャビネット、グレーのキャビネット、白いキッチンパネル、大理石のキッチンパネル、淡色無垢フローリング、ベージュの床、白いキッチンカウンター) の写真
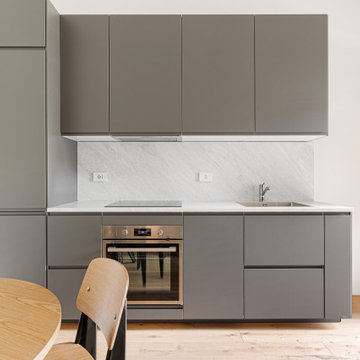
La cucina segue dei toni freddi: basi grigie laccate con apertura attraverso le gole e top in marmo carrara.
Contiene tutto l'indispensabile per rendere la casa vivibile: frigo, lavastoviglie, forno, induzione e lavello.
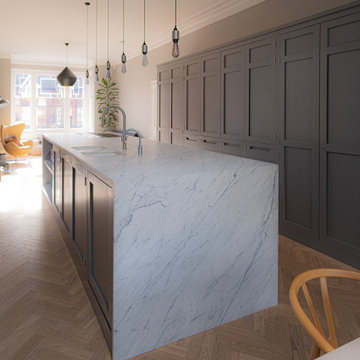
This large bespoke kitchen was designed for a property in Tonbridge. It features a 4-metre long island with two ovens, a hob with a downdraft extractor, a Quooker tap, and an under-mount sink. The island has a match-book marble worktop and has a grey and white theme throughout. Oak parquet flooring stretches the length of the house. The units are in the shaker style and have concealed handles.

Nos clients ont fait l'acquisition de ce 135 m² afin d'y loger leur future famille. Le couple avait une certaine vision de leur intérieur idéal : de grands espaces de vie et de nombreux rangements.
Nos équipes ont donc traduit cette vision physiquement. Ainsi, l'appartement s'ouvre sur une entrée intemporelle où se dresse un meuble Ikea et une niche boisée. Éléments parfaits pour habiller le couloir et y ranger des éléments sans l'encombrer d'éléments extérieurs.
Les pièces de vie baignent dans la lumière. Au fond, il y a la cuisine, située à la place d'une ancienne chambre. Elle détonne de par sa singularité : un look contemporain avec ses façades grises et ses finitions en laiton sur fond de papier au style anglais.
Les rangements de la cuisine s'invitent jusqu'au premier salon comme un trait d'union parfait entre les 2 pièces.
Derrière une verrière coulissante, on trouve le 2e salon, lieu de détente ultime avec sa bibliothèque-meuble télé conçue sur-mesure par nos équipes.
Enfin, les SDB sont un exemple de notre savoir-faire ! Il y a celle destinée aux enfants : spacieuse, chaleureuse avec sa baignoire ovale. Et celle des parents : compacte et aux traits plus masculins avec ses touches de noir.
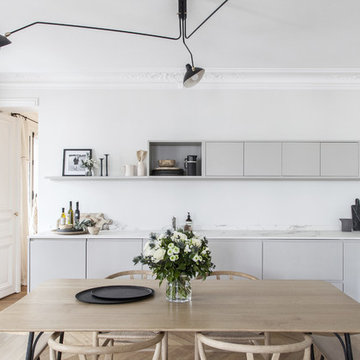
Photo : BCDF Studio
パリにある高級な中くらいな北欧スタイルのおしゃれなキッチン (グレーのキャビネット、白いキッチンパネル、黒い調理設備、アイランドなし、白いキッチンカウンター、フラットパネル扉のキャビネット、大理石カウンター、大理石のキッチンパネル、無垢フローリング、茶色い床) の写真
パリにある高級な中くらいな北欧スタイルのおしゃれなキッチン (グレーのキャビネット、白いキッチンパネル、黒い調理設備、アイランドなし、白いキッチンカウンター、フラットパネル扉のキャビネット、大理石カウンター、大理石のキッチンパネル、無垢フローリング、茶色い床) の写真
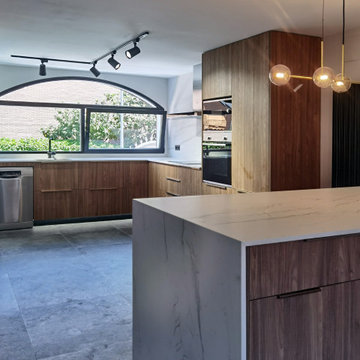
Realizamos un proyecto de reforma y ampliación, para una cocina de un chalet adosado. Inicialmente era una cocina cerrada, mucho más pequeña. Se quitó el muro de fachada y se construyó uno nuevo (unos 2 metros más adelante) además de un forjado elevado. Se diseño, fabricó e instaló una ventana bicolor. El diseño se compone por una cocina en tonos miel, tiradores de latón, encimera efecto piedra. Se trabajó una iluminación inferior, que aporta ligereza.
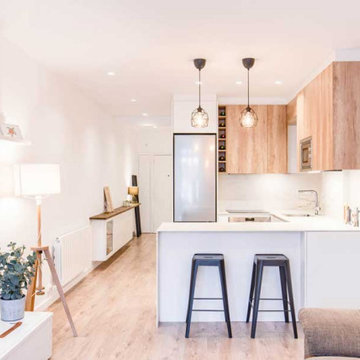
La cocina deja de ser un espacio reservado y secundario para transformarse en el punto central de la zona de día. La ubicamos junto a la sala, abierta para hacer llegar la luz dentro del piso y con una barra integrada que les permite dar solución a las comidas más informales.
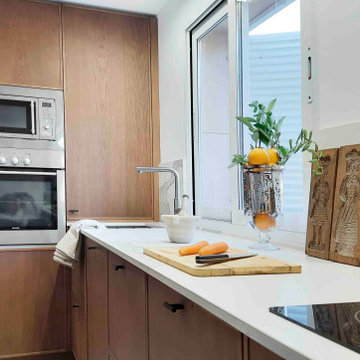
マドリードにある北欧スタイルのおしゃれなL型キッチン (アンダーカウンターシンク、インセット扉のキャビネット、中間色木目調キャビネット、大理石カウンター、白いキッチンパネル、大理石のキッチンパネル、シルバーの調理設備、磁器タイルの床、グレーの床、白いキッチンカウンター) の写真
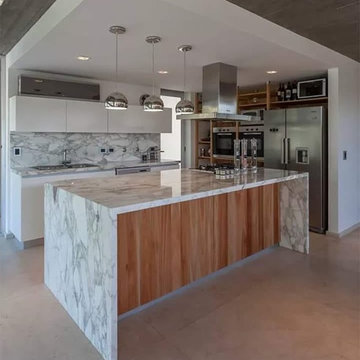
サンフランシスコにあるラグジュアリーな広い北欧スタイルのおしゃれなキッチン (アンダーカウンターシンク、落し込みパネル扉のキャビネット、グレーのキャビネット、クオーツストーンカウンター、白いキッチンパネル、シルバーの調理設備、白いキッチンカウンター、大理石のキッチンパネル、磁器タイルの床、ベージュの床) の写真
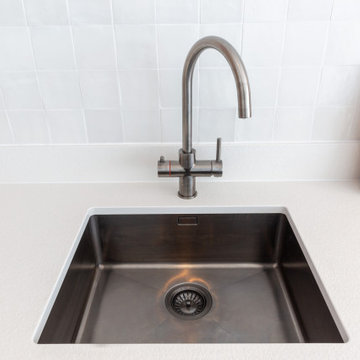
ロンドンにあるお手頃価格の中くらいな北欧スタイルのおしゃれなキッチン (シングルシンク、中間色木目調キャビネット、大理石カウンター、白いキッチンパネル、大理石のキッチンパネル、黒い調理設備、アイランドなし、白いキッチンカウンター) の写真
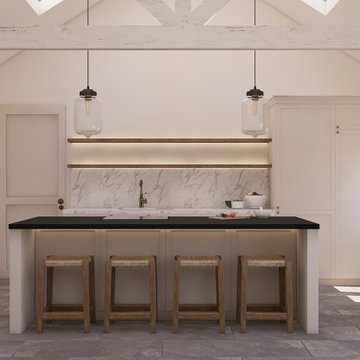
Proposed design for a new extension to a 1930's bungalow. Hoping to be built at the end of the year/ beginning of next year.
サリーにある高級な中くらいな北欧スタイルのおしゃれなキッチン (エプロンフロントシンク、シェーカースタイル扉のキャビネット、グレーのキャビネット、珪岩カウンター、白いキッチンパネル、大理石のキッチンパネル、パネルと同色の調理設備、ライムストーンの床、グレーの床、白いキッチンカウンター、塗装板張りの天井) の写真
サリーにある高級な中くらいな北欧スタイルのおしゃれなキッチン (エプロンフロントシンク、シェーカースタイル扉のキャビネット、グレーのキャビネット、珪岩カウンター、白いキッチンパネル、大理石のキッチンパネル、パネルと同色の調理設備、ライムストーンの床、グレーの床、白いキッチンカウンター、塗装板張りの天井) の写真

他の地域にある高級な小さな北欧スタイルのおしゃれなキッチン (アンダーカウンターシンク、フラットパネル扉のキャビネット、中間色木目調キャビネット、大理石カウンター、白いキッチンパネル、大理石のキッチンパネル、黒い調理設備、大理石の床、白い床、白いキッチンカウンター) の写真
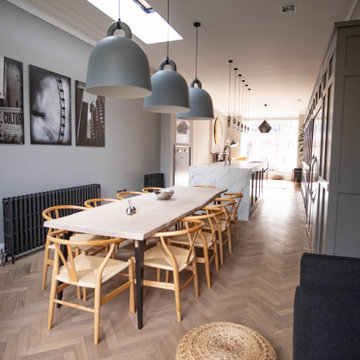
This large bespoke kitchen was designed for a property in Tonbridge. It features a 4-metre long island with two ovens, a hob with a downdraft extractor, a Quooker tap, and an under-mount sink. The island has a match-book marble worktop and has a grey and white theme throughout. Oak parquet flooring stretches the length of the house. The units are in the shaker style and have concealed handles.
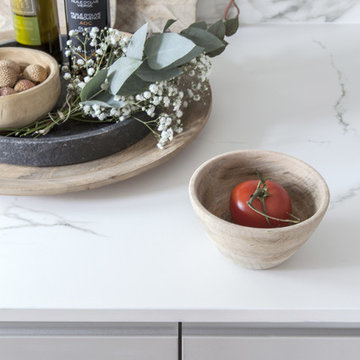
Photo : BCDF Studio
パリにある高級な中くらいな北欧スタイルのおしゃれなキッチン (インセット扉のキャビネット、グレーのキャビネット、白いキッチンパネル、アイランドなし、白いキッチンカウンター、アンダーカウンターシンク、大理石カウンター、大理石のキッチンパネル、パネルと同色の調理設備、無垢フローリング、茶色い床) の写真
パリにある高級な中くらいな北欧スタイルのおしゃれなキッチン (インセット扉のキャビネット、グレーのキャビネット、白いキッチンパネル、アイランドなし、白いキッチンカウンター、アンダーカウンターシンク、大理石カウンター、大理石のキッチンパネル、パネルと同色の調理設備、無垢フローリング、茶色い床) の写真
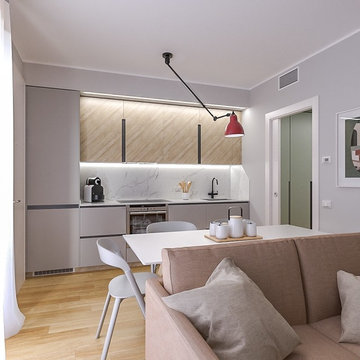
Liadesign
高級な小さな北欧スタイルのおしゃれなキッチン (アンダーカウンターシンク、フラットパネル扉のキャビネット、グレーのキャビネット、人工大理石カウンター、白いキッチンパネル、大理石のキッチンパネル、シルバーの調理設備、淡色無垢フローリング、アイランドなし、白いキッチンカウンター) の写真
高級な小さな北欧スタイルのおしゃれなキッチン (アンダーカウンターシンク、フラットパネル扉のキャビネット、グレーのキャビネット、人工大理石カウンター、白いキッチンパネル、大理石のキッチンパネル、シルバーの調理設備、淡色無垢フローリング、アイランドなし、白いキッチンカウンター) の写真
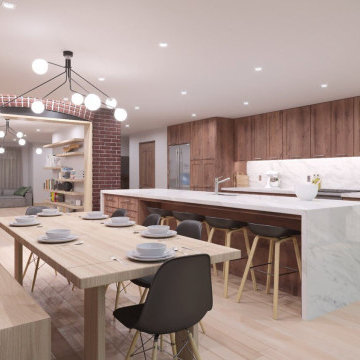
トロントにある広い北欧スタイルのおしゃれなキッチン (アンダーカウンターシンク、フラットパネル扉のキャビネット、中間色木目調キャビネット、大理石カウンター、白いキッチンパネル、大理石のキッチンパネル、シルバーの調理設備、淡色無垢フローリング、ベージュの床、白いキッチンカウンター) の写真
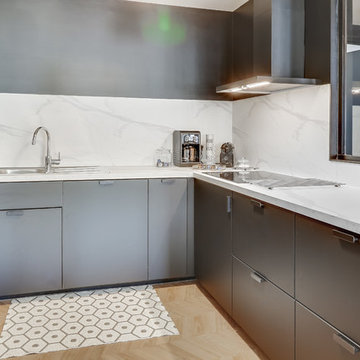
Cuisine ouverte sur séjour et entrée
パリにある北欧スタイルのおしゃれなキッチン (一体型シンク、グレーのキャビネット、大理石カウンター、白いキッチンパネル、大理石のキッチンパネル、黒い調理設備、淡色無垢フローリング、アイランドなし、茶色い床、白いキッチンカウンター) の写真
パリにある北欧スタイルのおしゃれなキッチン (一体型シンク、グレーのキャビネット、大理石カウンター、白いキッチンパネル、大理石のキッチンパネル、黒い調理設備、淡色無垢フローリング、アイランドなし、茶色い床、白いキッチンカウンター) の写真
北欧スタイルのキッチン (大理石のキッチンパネル、ボーダータイルのキッチンパネル、グレーのキャビネット、中間色木目調キャビネット、白いキッチンカウンター) の写真
1