北欧スタイルのキッチン (ガラス板のキッチンパネル、ガラスタイルのキッチンパネル、ライムストーンのキッチンパネル、ドロップインシンク、シングルシンク) の写真
絞り込み:
資材コスト
並び替え:今日の人気順
写真 1〜20 枚目(全 217 枚)

La cuisine ouverte sur le séjour est aménagée avec un ilôt central qui intègre des rangements d’un côté et de l’autre une banquette sur mesure, élément central et design de la pièce à vivre. pièce à vivre. Les éléments hauts sont regroupés sur le côté alors que le mur faisant face à l'îlot privilégie l'épure et le naturel avec ses zelliges et une étagère murale en bois.
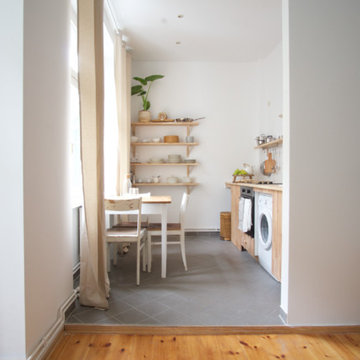
Barbara Ciliers
ベルリンにある低価格の広い北欧スタイルのおしゃれなキッチン (ドロップインシンク、フラットパネル扉のキャビネット、中間色木目調キャビネット、木材カウンター、白いキッチンパネル、ガラス板のキッチンパネル、シルバーの調理設備、淡色無垢フローリング、アイランドなし、茶色い床) の写真
ベルリンにある低価格の広い北欧スタイルのおしゃれなキッチン (ドロップインシンク、フラットパネル扉のキャビネット、中間色木目調キャビネット、木材カウンター、白いキッチンパネル、ガラス板のキッチンパネル、シルバーの調理設備、淡色無垢フローリング、アイランドなし、茶色い床) の写真
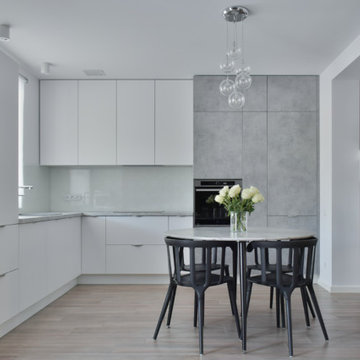
ストックホルムにある中くらいな北欧スタイルのおしゃれなキッチン (シングルシンク、フラットパネル扉のキャビネット、白いキャビネット、ラミネートカウンター、白いキッチンパネル、ガラス板のキッチンパネル、セラミックタイルの床、アイランドなし、グレーのキッチンカウンター、パネルと同色の調理設備、茶色い床) の写真
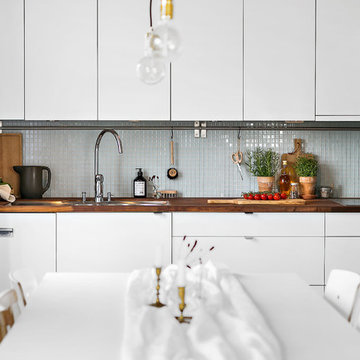
Jujje Eriksson/Esoft
ストックホルムにある中くらいな北欧スタイルのおしゃれなキッチン (シングルシンク、フラットパネル扉のキャビネット、白いキャビネット、木材カウンター、緑のキッチンパネル、ガラスタイルのキッチンパネル、白い調理設備、セラミックタイルの床、アイランドなし、白い床、茶色いキッチンカウンター) の写真
ストックホルムにある中くらいな北欧スタイルのおしゃれなキッチン (シングルシンク、フラットパネル扉のキャビネット、白いキャビネット、木材カウンター、緑のキッチンパネル、ガラスタイルのキッチンパネル、白い調理設備、セラミックタイルの床、アイランドなし、白い床、茶色いキッチンカウンター) の写真

La cucina realizzata sotto al soppalco è interamente laccata di colore bianco con il top in massello di rovere e penisola bianca con sgabelli.
Foto di Simone Marulli
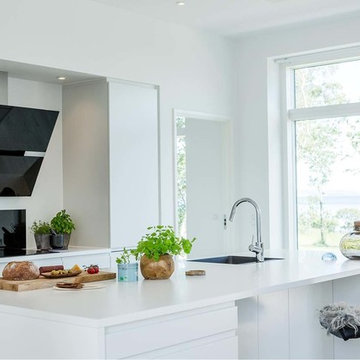
オーフスにあるお手頃価格の中くらいな北欧スタイルのおしゃれなキッチン (シングルシンク、フラットパネル扉のキャビネット、白いキャビネット、ラミネートカウンター、黒いキッチンパネル、ガラスタイルのキッチンパネル) の写真
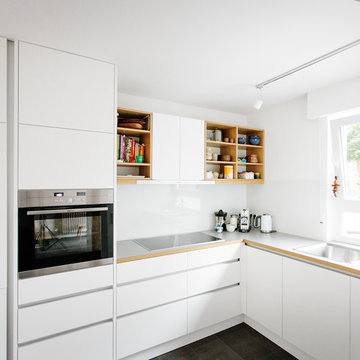
Interieuraufnahme: Küche modern & minimalistisch
ケルンにある小さな北欧スタイルのおしゃれなL型キッチン (シングルシンク、フラットパネル扉のキャビネット、白いキャビネット、白いキッチンパネル、ガラス板のキッチンパネル、シルバーの調理設備、アイランドなし、黒い床) の写真
ケルンにある小さな北欧スタイルのおしゃれなL型キッチン (シングルシンク、フラットパネル扉のキャビネット、白いキャビネット、白いキッチンパネル、ガラス板のキッチンパネル、シルバーの調理設備、アイランドなし、黒い床) の写真
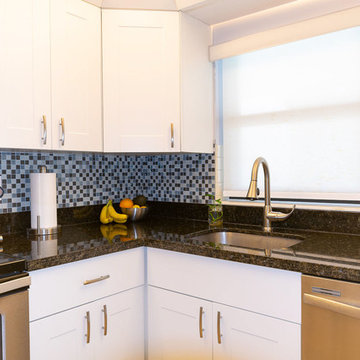
マイアミにある低価格の小さな北欧スタイルのおしゃれなキッチン (シングルシンク、白いキャビネット、御影石カウンター、青いキッチンパネル、ガラスタイルのキッチンパネル、シルバーの調理設備、セメントタイルの床、アイランドなし、白い床、黒いキッチンカウンター) の写真
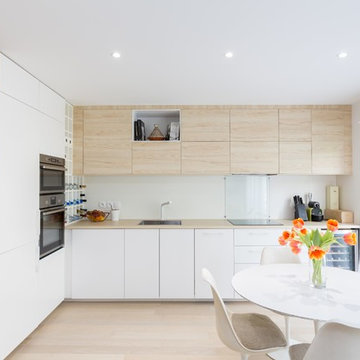
Stéphane Vasco
パリにある低価格の中くらいな北欧スタイルのおしゃれなキッチン (シングルシンク、フラットパネル扉のキャビネット、白いキャビネット、ラミネートカウンター、白いキッチンパネル、ガラス板のキッチンパネル、シルバーの調理設備、淡色無垢フローリング、アイランドなし) の写真
パリにある低価格の中くらいな北欧スタイルのおしゃれなキッチン (シングルシンク、フラットパネル扉のキャビネット、白いキャビネット、ラミネートカウンター、白いキッチンパネル、ガラス板のキッチンパネル、シルバーの調理設備、淡色無垢フローリング、アイランドなし) の写真
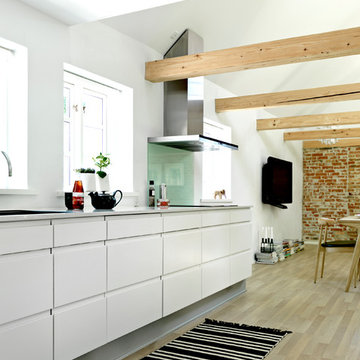
JKE Design / The Blue Room
他の地域にあるお手頃価格の中くらいな北欧スタイルのおしゃれなキッチン (ドロップインシンク、フラットパネル扉のキャビネット、白いキャビネット、ラミネートカウンター、白いキッチンパネル、ガラス板のキッチンパネル、淡色無垢フローリング、アイランドなし) の写真
他の地域にあるお手頃価格の中くらいな北欧スタイルのおしゃれなキッチン (ドロップインシンク、フラットパネル扉のキャビネット、白いキャビネット、ラミネートカウンター、白いキッチンパネル、ガラス板のキッチンパネル、淡色無垢フローリング、アイランドなし) の写真

Clean, cool and calm are the three Cs that characterise a Scandi-style kitchen. The use of light wood and design that is uncluttered is what Scandinavians look for. Sleek and streamlined surfaces and efficient storage can be found in the Schmidt catalogue. The enhancement of light by using a Scandi style and colour. The Scandinavian style is inspired by the cool colours of landscapes, pale and natural colours, and adds texture to make the kitchen more sophisticated.
This kitchen’s palette ranges from white, green and light wood to add texture, all bringing memories of a lovely and soft landscape. The light wood resembles the humble beauty of the 30s Scandinavian modernism. To maximise the storage, the kitchen has three tall larders with internal drawers for better organising and unclutter the kitchen. The floor-to-ceiling cabinets creates a sleek, uncluttered look, with clean and contemporary handle-free light wood cabinetry. To finalise the kitchen, the black appliances are then matched with the black stools for the island.
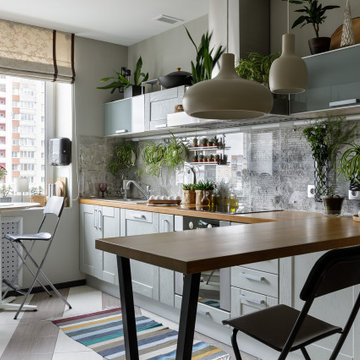
サンクトペテルブルクにあるお手頃価格の中くらいな北欧スタイルのおしゃれなキッチン (グレーのキャビネット、木材カウンター、グレーのキッチンパネル、ガラス板のキッチンパネル、シルバーの調理設備、セラミックタイルの床、ベージュの床、茶色いキッチンカウンター、ドロップインシンク、シェーカースタイル扉のキャビネット) の写真
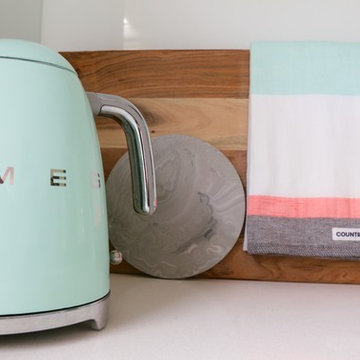
This gorgeous family home located in southern Sydney has been transformed over the course of 12 months.
Our clients were a young family who had recently moved into the home and were faced with an abundance of space to fill. They had a good idea of the looks they liked, but felt unsure about where to buy furniture and homewares and how to pull the whole look together. Together we agreed that their style was a hybrid of Scandi meets luxes meets family friendly.
The first area we worked on was the formal living space. The room had very generous proportions and great natural light. Although technically a formal space, with two small children the room still needed to be family friendly.
Matching charcoal grey sofas are a comfy choice and the durable fabric choice easily hides wear and tear. When it came to cushions, texture was the name of the game. Leather, linen and velvet all feature heavily, with a soft palette of pale pink, grey, navy, neutrals and tan.
It’s the little finishing touches that make this room extra special. We chose concrete and marble accessories with small doses of black and timber to keep the look fresh and modern.
Next on our list was the master bedroom. And it was here that we really upped the luxury factor. Our clients really wanted this space to feel like an adults-only escape. We kept much of the colour palette from the downstairs area – navy, pale pink and grey – but we also added in crisp white and soft oatmeal tones to soften the look.
We ditched the Scandi vibes and introduced luxury embellishments like glass lamp bases and tufting in the bedhead and footstool. The result was the perfect blend of relaxation and glamour.
The final area to receive our magic touch was the dining room and kitchen. Many of the larger pieces were already in place, but the rooms needed dressing to bring them to life. Minty greens, cool greys and soft pinks work back perfectly with a blonde timber dining table a fresh white kitchen.
Overall, each area of the home has it’s own distinct look, yet there are enough common elements in place to creative a cohesive design scheme. It’s a contemporary home that the clients and their young family will enjoy for many years to come.
Scott Keenan - @travellingman_au

Rachael Adkins
シアトルにあるラグジュアリーな広い北欧スタイルのおしゃれなキッチン (ドロップインシンク、シェーカースタイル扉のキャビネット、白いキャビネット、クオーツストーンカウンター、青いキッチンパネル、ガラスタイルのキッチンパネル、シルバーの調理設備、無垢フローリング、茶色い床、白いキッチンカウンター) の写真
シアトルにあるラグジュアリーな広い北欧スタイルのおしゃれなキッチン (ドロップインシンク、シェーカースタイル扉のキャビネット、白いキャビネット、クオーツストーンカウンター、青いキッチンパネル、ガラスタイルのキッチンパネル、シルバーの調理設備、無垢フローリング、茶色い床、白いキッチンカウンター) の写真
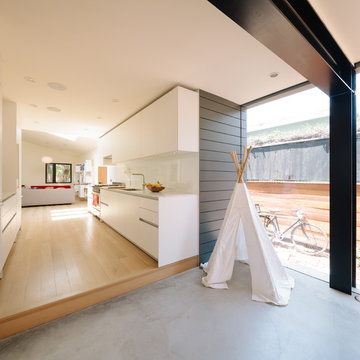
A radical remodel of a modest beach bungalow originally built in 1913 and relocated in 1920 to its current location, blocks from the ocean.
The exterior of the Bay Street Residence remains true to form, preserving its inherent street presence. The interior has been fully renovated to create a streamline connection between each interior space and the rear yard. A 2-story rear addition provides a master suite and deck above while simultaneously creating a unique space below that serves as a terraced indoor dining and living area open to the outdoors.
Photographer: Taiyo Watanabe
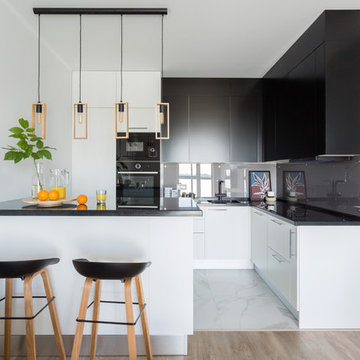
モスクワにある北欧スタイルのおしゃれなキッチン (フラットパネル扉のキャビネット、グレーのキッチンパネル、ガラス板のキッチンパネル、黒い調理設備、白い床、黒いキッチンカウンター、シングルシンク、黒いキャビネット) の写真

Regal nach Mass aus Holz
ベルリンにある高級な小さな北欧スタイルのおしゃれなキッチン (ドロップインシンク、フラットパネル扉のキャビネット、中間色木目調キャビネット、木材カウンター、白いキッチンパネル、ガラス板のキッチンパネル、シルバーの調理設備、淡色無垢フローリング、茶色い床、茶色いキッチンカウンター) の写真
ベルリンにある高級な小さな北欧スタイルのおしゃれなキッチン (ドロップインシンク、フラットパネル扉のキャビネット、中間色木目調キャビネット、木材カウンター、白いキッチンパネル、ガラス板のキッチンパネル、シルバーの調理設備、淡色無垢フローリング、茶色い床、茶色いキッチンカウンター) の写真
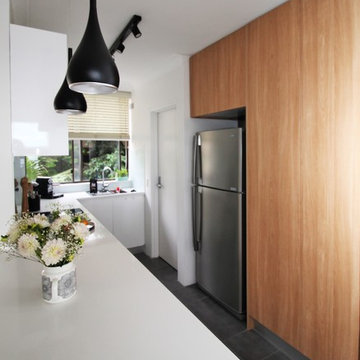
Structural wall removed to create open space kitchen and dining area.
Georgina David
シドニーにある高級な中くらいな北欧スタイルのおしゃれなキッチン (シングルシンク、フラットパネル扉のキャビネット、白いキャビネット、珪岩カウンター、白いキッチンパネル、ガラス板のキッチンパネル、シルバーの調理設備、磁器タイルの床、アイランドなし) の写真
シドニーにある高級な中くらいな北欧スタイルのおしゃれなキッチン (シングルシンク、フラットパネル扉のキャビネット、白いキャビネット、珪岩カウンター、白いキッチンパネル、ガラス板のキッチンパネル、シルバーの調理設備、磁器タイルの床、アイランドなし) の写真
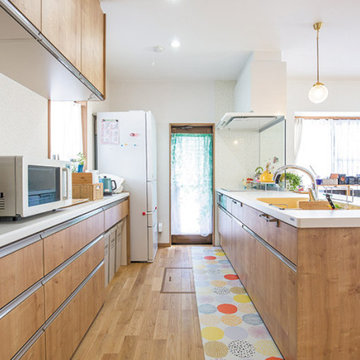
清掃性を高めるため、IHヒーター側壁にキッチンパネルを取り付けました。モザイクタイル柄アクセントクロスに合わせ、キッチンパネルにも似た柄を選定。
さりげない色遊びも楽しまれており、ハニーイエローのシンク、ケトル、北欧風ペンダントライトのイエローがポイントで、奥様らしさをプラス。
他の地域にある北欧スタイルのおしゃれなキッチン (シングルシンク、フラットパネル扉のキャビネット、中間色木目調キャビネット、人工大理石カウンター、ベージュキッチンパネル、ガラス板のキッチンパネル、白い調理設備、無垢フローリング、茶色い床、クロスの天井) の写真
他の地域にある北欧スタイルのおしゃれなキッチン (シングルシンク、フラットパネル扉のキャビネット、中間色木目調キャビネット、人工大理石カウンター、ベージュキッチンパネル、ガラス板のキッチンパネル、白い調理設備、無垢フローリング、茶色い床、クロスの天井) の写真
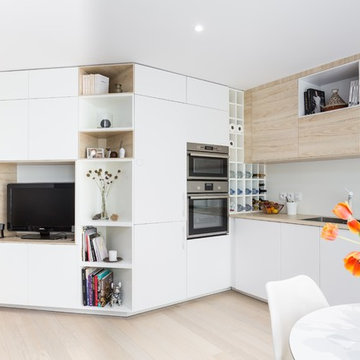
Stéphane Vasco
パリにある低価格の中くらいな北欧スタイルのおしゃれなキッチン (シングルシンク、フラットパネル扉のキャビネット、白いキャビネット、ラミネートカウンター、白いキッチンパネル、ガラス板のキッチンパネル、シルバーの調理設備、淡色無垢フローリング、アイランドなし) の写真
パリにある低価格の中くらいな北欧スタイルのおしゃれなキッチン (シングルシンク、フラットパネル扉のキャビネット、白いキャビネット、ラミネートカウンター、白いキッチンパネル、ガラス板のキッチンパネル、シルバーの調理設備、淡色無垢フローリング、アイランドなし) の写真
北欧スタイルのキッチン (ガラス板のキッチンパネル、ガラスタイルのキッチンパネル、ライムストーンのキッチンパネル、ドロップインシンク、シングルシンク) の写真
1