北欧スタイルのキッチン (カラー調理設備、フラットパネル扉のキャビネット、ベージュの床、紫の床) の写真
絞り込み:
資材コスト
並び替え:今日の人気順
写真 1〜12 枚目(全 12 枚)

Agrandir l’espace et préparer une future chambre d’enfant
Nous avons exécuté le projet Commandeur pour des clients trentenaires. Il s’agissait de leur premier achat immobilier, un joli appartement dans le Nord de Paris.
L’objet de cette rénovation partielle visait à réaménager la cuisine, repenser l’espace entre la salle de bain, la chambre et le salon. Nous avons ainsi pu, à travers l’implantation d’un mur entre la chambre et le salon, créer une future chambre d’enfant.
Coup de coeur spécial pour la cuisine Ikea. Elle a été customisée par nos architectes via Superfront. Superfront propose des matériaux chics et luxueux, made in Suède; de quoi passer sa cuisine Ikea au niveau supérieur !

When refurbishing, the goal was clearly defined: plenty of room for the whole family with children, in a beautiful kitchen designed and manufactured locally in Denmark. The owners like to simply contemplate their kitchen from their office space in the corner of the room, or from the couch in the next room. “We love to admire the kitchen and consider it a piece of furniture in and of itself as well as a tool for daily cooking."
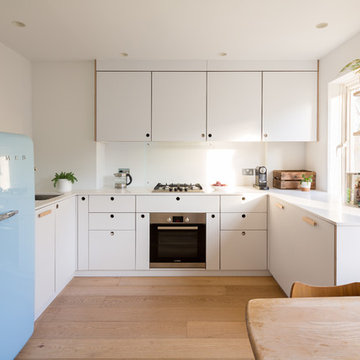
Adam Scott Photography
ロンドンにある小さな北欧スタイルのおしゃれなキッチン (アンダーカウンターシンク、フラットパネル扉のキャビネット、白いキャビネット、淡色無垢フローリング、アイランドなし、ベージュの床、白いキッチンカウンター、白いキッチンパネル、ガラス板のキッチンパネル、カラー調理設備) の写真
ロンドンにある小さな北欧スタイルのおしゃれなキッチン (アンダーカウンターシンク、フラットパネル扉のキャビネット、白いキャビネット、淡色無垢フローリング、アイランドなし、ベージュの床、白いキッチンカウンター、白いキッチンパネル、ガラス板のキッチンパネル、カラー調理設備) の写真
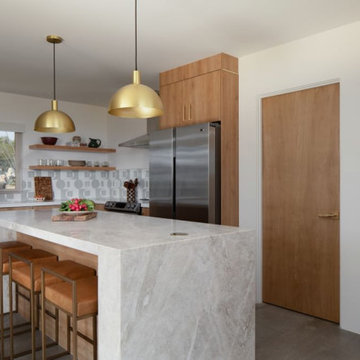
Rae Rockwell takes us through the looking glass with her latest project, a stunning modern organic kitchen featuring Block Shop x Fireclay Handpainted Tile. Pattern play is on full display across the backsplash and matching arched niche thanks to Rae’s use of Dot Dash 6 and 8 in grey-green Plein Aire Motif.
DESIGN: Rae Rockwell Studio
PHOTOS: Stephen Paul
Product Shown: Dot Dash 6 6x6 Plein Aire Motif, Dot Dash 8 6x6 Plein Aire Motif
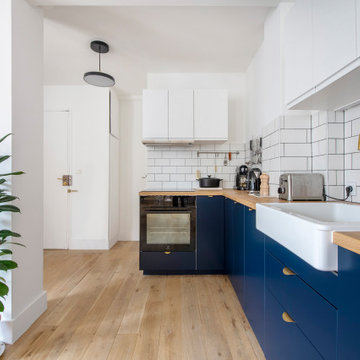
Agrandir l’espace et préparer une future chambre d’enfant
Nous avons exécuté le projet Commandeur pour des clients trentenaires. Il s’agissait de leur premier achat immobilier, un joli appartement dans le Nord de Paris.
L’objet de cette rénovation partielle visait à réaménager la cuisine, repenser l’espace entre la salle de bain, la chambre et le salon. Nous avons ainsi pu, à travers l’implantation d’un mur entre la chambre et le salon, créer une future chambre d’enfant.
Coup de coeur spécial pour la cuisine Ikea. Elle a été customisée par nos architectes via Superfront. Superfront propose des matériaux chics et luxueux, made in Suède; de quoi passer sa cuisine Ikea au niveau supérieur !
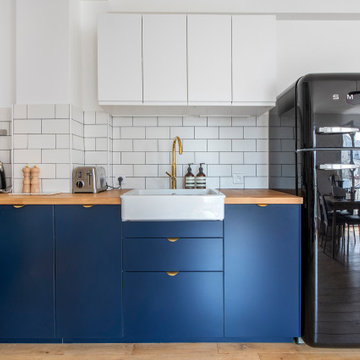
Agrandir l’espace et préparer une future chambre d’enfant
Nous avons exécuté le projet Commandeur pour des clients trentenaires. Il s’agissait de leur premier achat immobilier, un joli appartement dans le Nord de Paris.
L’objet de cette rénovation partielle visait à réaménager la cuisine, repenser l’espace entre la salle de bain, la chambre et le salon. Nous avons ainsi pu, à travers l’implantation d’un mur entre la chambre et le salon, créer une future chambre d’enfant.
Coup de coeur spécial pour la cuisine Ikea. Elle a été customisée par nos architectes via Superfront. Superfront propose des matériaux chics et luxueux, made in Suède; de quoi passer sa cuisine Ikea au niveau supérieur !

Agrandir l’espace et préparer une future chambre d’enfant
Nous avons exécuté le projet Commandeur pour des clients trentenaires. Il s’agissait de leur premier achat immobilier, un joli appartement dans le Nord de Paris.
L’objet de cette rénovation partielle visait à réaménager la cuisine, repenser l’espace entre la salle de bain, la chambre et le salon. Nous avons ainsi pu, à travers l’implantation d’un mur entre la chambre et le salon, créer une future chambre d’enfant.
Coup de coeur spécial pour la cuisine Ikea. Elle a été customisée par nos architectes via Superfront. Superfront propose des matériaux chics et luxueux, made in Suède; de quoi passer sa cuisine Ikea au niveau supérieur !
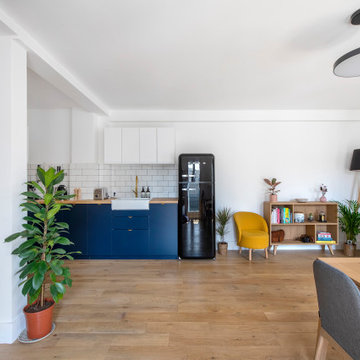
Agrandir l’espace et préparer une future chambre d’enfant
Nous avons exécuté le projet Commandeur pour des clients trentenaires. Il s’agissait de leur premier achat immobilier, un joli appartement dans le Nord de Paris.
L’objet de cette rénovation partielle visait à réaménager la cuisine, repenser l’espace entre la salle de bain, la chambre et le salon. Nous avons ainsi pu, à travers l’implantation d’un mur entre la chambre et le salon, créer une future chambre d’enfant.
Coup de coeur spécial pour la cuisine Ikea. Elle a été customisée par nos architectes via Superfront. Superfront propose des matériaux chics et luxueux, made in Suède; de quoi passer sa cuisine Ikea au niveau supérieur !
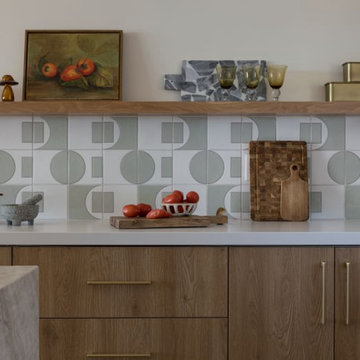
Rae Rockwell takes us through the looking glass with her latest project, a stunning modern organic kitchen featuring Block Shop x Fireclay Handpainted Tile. Pattern play is on full display across the backsplash and matching arched niche thanks to Rae’s use of Dot Dash 6 and 8 in grey-green Plein Aire Motif.
DESIGN: Rae Rockwell Studio
PHOTOS: Stephen Paul
Product Shown: Dot Dash 6 6x6 Plein Aire Motif, Dot Dash 8 6x6 Plein Aire Motif
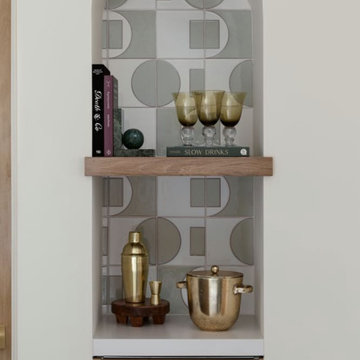
Rae Rockwell takes us through the looking glass with her latest project, a stunning modern organic kitchen featuring Block Shop x Fireclay Handpainted Tile. Pattern play is on full display across the backsplash and matching arched niche thanks to Rae’s use of Dot Dash 6 and 8 in grey-green Plein Aire Motif.
DESIGN: Rae Rockwell Studio
PHOTOS: Stephen Paul
Product Shown: Dot Dash 6 6x6 Plein Aire Motif, Dot Dash 8 6x6 Plein Aire Motif
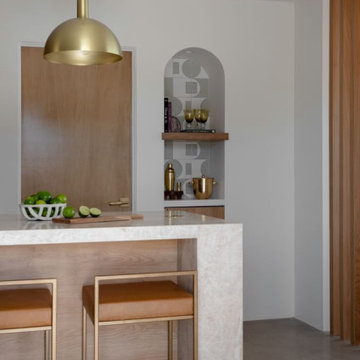
Rae Rockwell takes us through the looking glass with her latest project, a stunning modern organic kitchen featuring Block Shop x Fireclay Handpainted Tile. Pattern play is on full display across the backsplash and matching arched niche thanks to Rae’s use of Dot Dash 6 and 8 in grey-green Plein Aire Motif.
DESIGN: Rae Rockwell Studio
PHOTOS: Stephen Paul
Product Shown: Dot Dash 6 6x6 Plein Aire Motif, Dot Dash 8 6x6 Plein Aire Motif
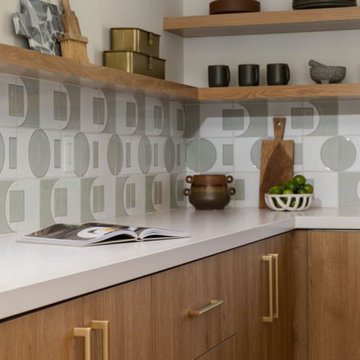
Rae Rockwell takes us through the looking glass with her latest project, a stunning modern organic kitchen featuring Block Shop x Fireclay Handpainted Tile. Pattern play is on full display across the backsplash and matching arched niche thanks to Rae’s use of Dot Dash 6 and 8 in grey-green Plein Aire Motif.
DESIGN: Rae Rockwell Studio
PHOTOS: Stephen Paul
Product Shown: Dot Dash 6 6x6 Plein Aire Motif, Dot Dash 8 6x6 Plein Aire Motif
北欧スタイルのキッチン (カラー調理設備、フラットパネル扉のキャビネット、ベージュの床、紫の床) の写真
1