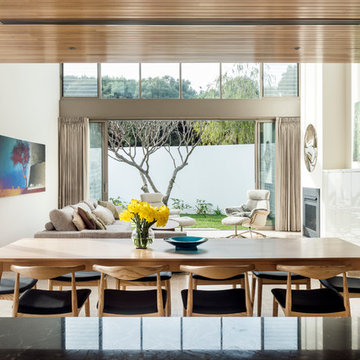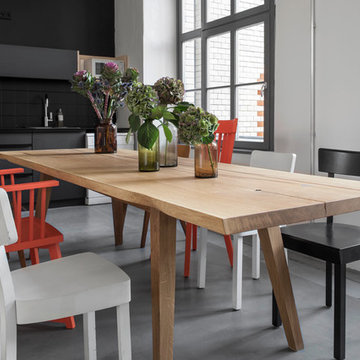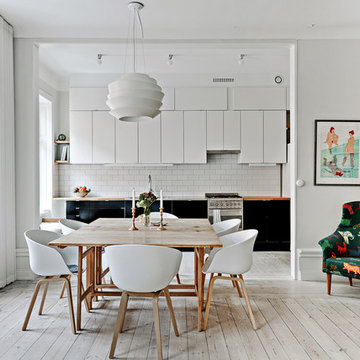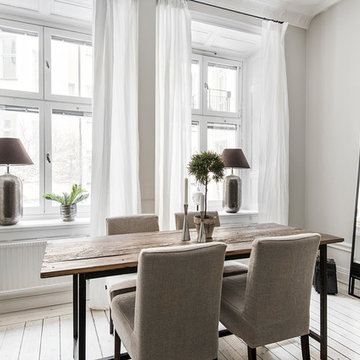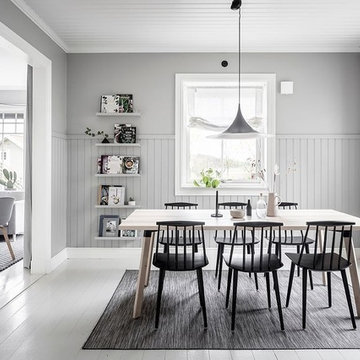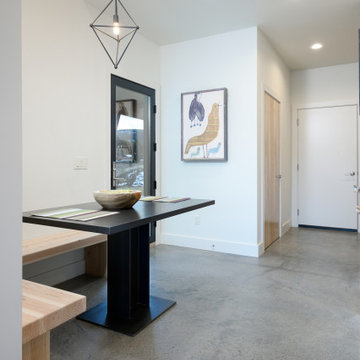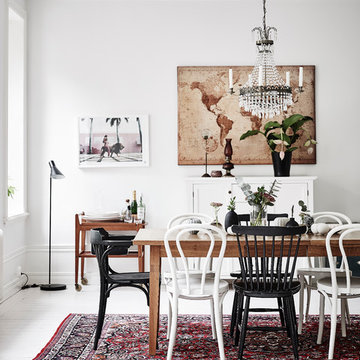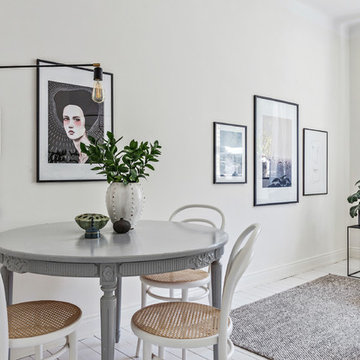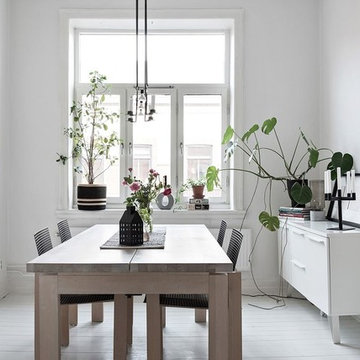北欧スタイルのダイニング (コンクリートの床、塗装フローリング、トラバーチンの床) の写真
絞り込み:
資材コスト
並び替え:今日の人気順
写真 121〜140 枚目(全 474 枚)
1/5
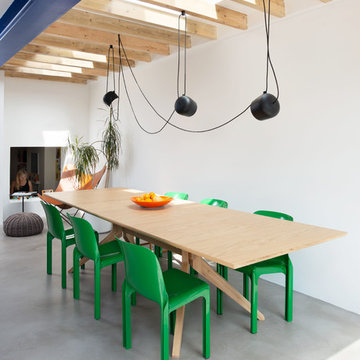
Side extension at the rear of a Victorian house creating a large kitchen and dining space. The project uses exposed timber rafters with skylights above to create an evenly lit space with privacy from overlooking. The floor uses a piped underfloor heating system and is finished in a thin depth concrete screed. Kitchen units are custom finished carcasses with bespoke stainless steel and ceramic stone tops.
photographs by Ben McDonnell
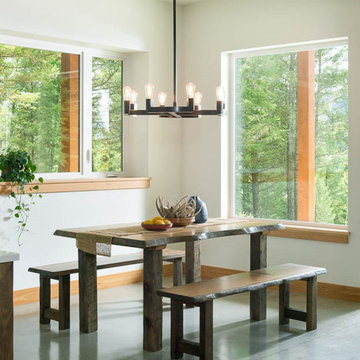
This dining area is connected to the kitchen and living room area to bring you one large functional room that offers a variety of seating.
他の地域にある中くらいな北欧スタイルのおしゃれなダイニングキッチン (白い壁、コンクリートの床、グレーの床) の写真
他の地域にある中くらいな北欧スタイルのおしゃれなダイニングキッチン (白い壁、コンクリートの床、グレーの床) の写真
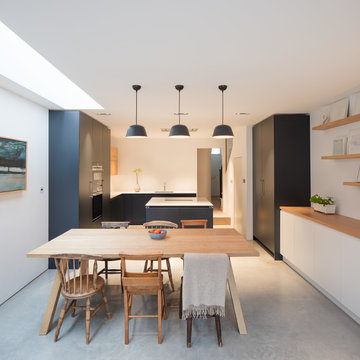
Roundhouse Urbo matt lacquer bespoke kitchen in Farrow & Ball Railings with rough sawn horizontal grain Oak veneer bi-fold wall unit and work surfaces in Silestone Lagoon. Photography by Nick Kane.
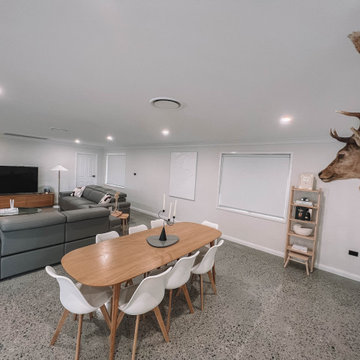
After the second fallout of the Delta Variant amidst the COVID-19 Pandemic in mid 2021, our team working from home, and our client in quarantine, SDA Architects conceived Japandi Home.
The initial brief for the renovation of this pool house was for its interior to have an "immediate sense of serenity" that roused the feeling of being peaceful. Influenced by loneliness and angst during quarantine, SDA Architects explored themes of escapism and empathy which led to a “Japandi” style concept design – the nexus between “Scandinavian functionality” and “Japanese rustic minimalism” to invoke feelings of “art, nature and simplicity.” This merging of styles forms the perfect amalgamation of both function and form, centred on clean lines, bright spaces and light colours.
Grounded by its emotional weight, poetic lyricism, and relaxed atmosphere; Japandi Home aesthetics focus on simplicity, natural elements, and comfort; minimalism that is both aesthetically pleasing yet highly functional.
Japandi Home places special emphasis on sustainability through use of raw furnishings and a rejection of the one-time-use culture we have embraced for numerous decades. A plethora of natural materials, muted colours, clean lines and minimal, yet-well-curated furnishings have been employed to showcase beautiful craftsmanship – quality handmade pieces over quantitative throwaway items.
A neutral colour palette compliments the soft and hard furnishings within, allowing the timeless pieces to breath and speak for themselves. These calming, tranquil and peaceful colours have been chosen so when accent colours are incorporated, they are done so in a meaningful yet subtle way. Japandi home isn’t sparse – it’s intentional.
The integrated storage throughout – from the kitchen, to dining buffet, linen cupboard, window seat, entertainment unit, bed ensemble and walk-in wardrobe are key to reducing clutter and maintaining the zen-like sense of calm created by these clean lines and open spaces.
The Scandinavian concept of “hygge” refers to the idea that ones home is your cosy sanctuary. Similarly, this ideology has been fused with the Japanese notion of “wabi-sabi”; the idea that there is beauty in imperfection. Hence, the marriage of these design styles is both founded on minimalism and comfort; easy-going yet sophisticated. Conversely, whilst Japanese styles can be considered “sleek” and Scandinavian, “rustic”, the richness of the Japanese neutral colour palette aids in preventing the stark, crisp palette of Scandinavian styles from feeling cold and clinical.
Japandi Home’s introspective essence can ultimately be considered quite timely for the pandemic and was the quintessential lockdown project our team needed.
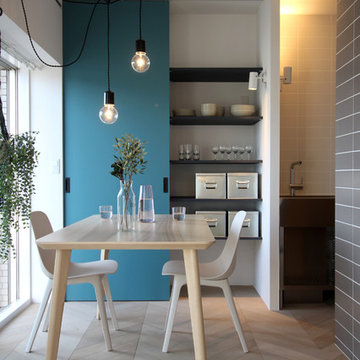
house k/r , RYO ASO DESIGN OFFICE
東京都下にある小さな北欧スタイルのおしゃれなダイニング (白い壁、塗装フローリング、グレーの床) の写真
東京都下にある小さな北欧スタイルのおしゃれなダイニング (白い壁、塗装フローリング、グレーの床) の写真
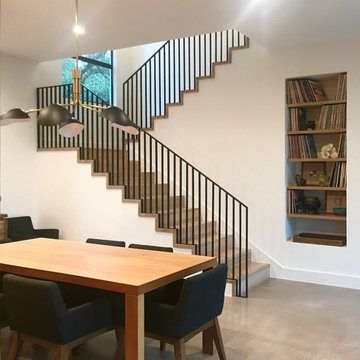
Sculptural stair with integrated steel rails with white oak tread and risers. Polished concrete floors. Danish modern table with MidCentury lighting and chairs
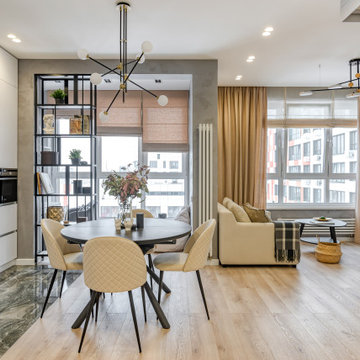
モスクワにあるお手頃価格の中くらいな北欧スタイルのおしゃれなダイニングキッチン (グレーの壁、塗装フローリング、茶色い床、白い天井) の写真
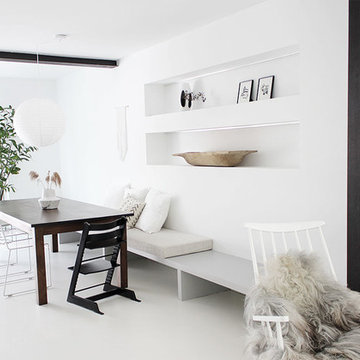
Die Wände im Esszimmer bei Karina sind Weiß gestrichen. Genauer gesagt in dem hellen Weißton K/0-0-6-0/T.
Kolorat // Karina @ohwhataroom
ハンブルクにある中くらいな北欧スタイルのおしゃれなダイニング (白い壁、白い床、コンクリートの床、暖炉なし) の写真
ハンブルクにある中くらいな北欧スタイルのおしゃれなダイニング (白い壁、白い床、コンクリートの床、暖炉なし) の写真
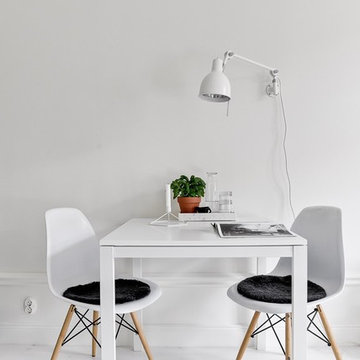
Christian Olsson - Clearcutfactory.com
ストックホルムにある低価格の中くらいな北欧スタイルのおしゃれなダイニング (白い壁、塗装フローリング) の写真
ストックホルムにある低価格の中くらいな北欧スタイルのおしゃれなダイニング (白い壁、塗装フローリング) の写真
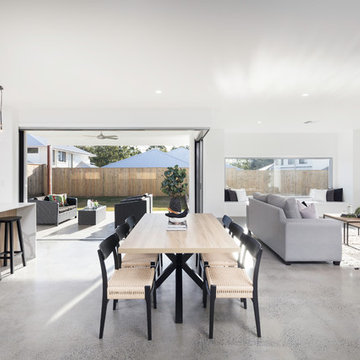
Photography by Josh Douglas of Hausable Photography
ブリスベンにある北欧スタイルのおしゃれなダイニング (白い壁、コンクリートの床、茶色い床) の写真
ブリスベンにある北欧スタイルのおしゃれなダイニング (白い壁、コンクリートの床、茶色い床) の写真
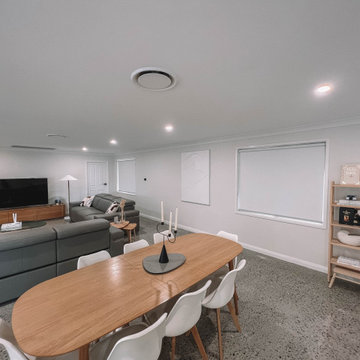
After the second fallout of the Delta Variant amidst the COVID-19 Pandemic in mid 2021, our team working from home, and our client in quarantine, SDA Architects conceived Japandi Home.
The initial brief for the renovation of this pool house was for its interior to have an "immediate sense of serenity" that roused the feeling of being peaceful. Influenced by loneliness and angst during quarantine, SDA Architects explored themes of escapism and empathy which led to a “Japandi” style concept design – the nexus between “Scandinavian functionality” and “Japanese rustic minimalism” to invoke feelings of “art, nature and simplicity.” This merging of styles forms the perfect amalgamation of both function and form, centred on clean lines, bright spaces and light colours.
Grounded by its emotional weight, poetic lyricism, and relaxed atmosphere; Japandi Home aesthetics focus on simplicity, natural elements, and comfort; minimalism that is both aesthetically pleasing yet highly functional.
Japandi Home places special emphasis on sustainability through use of raw furnishings and a rejection of the one-time-use culture we have embraced for numerous decades. A plethora of natural materials, muted colours, clean lines and minimal, yet-well-curated furnishings have been employed to showcase beautiful craftsmanship – quality handmade pieces over quantitative throwaway items.
A neutral colour palette compliments the soft and hard furnishings within, allowing the timeless pieces to breath and speak for themselves. These calming, tranquil and peaceful colours have been chosen so when accent colours are incorporated, they are done so in a meaningful yet subtle way. Japandi home isn’t sparse – it’s intentional.
The integrated storage throughout – from the kitchen, to dining buffet, linen cupboard, window seat, entertainment unit, bed ensemble and walk-in wardrobe are key to reducing clutter and maintaining the zen-like sense of calm created by these clean lines and open spaces.
The Scandinavian concept of “hygge” refers to the idea that ones home is your cosy sanctuary. Similarly, this ideology has been fused with the Japanese notion of “wabi-sabi”; the idea that there is beauty in imperfection. Hence, the marriage of these design styles is both founded on minimalism and comfort; easy-going yet sophisticated. Conversely, whilst Japanese styles can be considered “sleek” and Scandinavian, “rustic”, the richness of the Japanese neutral colour palette aids in preventing the stark, crisp palette of Scandinavian styles from feeling cold and clinical.
Japandi Home’s introspective essence can ultimately be considered quite timely for the pandemic and was the quintessential lockdown project our team needed.
北欧スタイルのダイニング (コンクリートの床、塗装フローリング、トラバーチンの床) の写真
7
