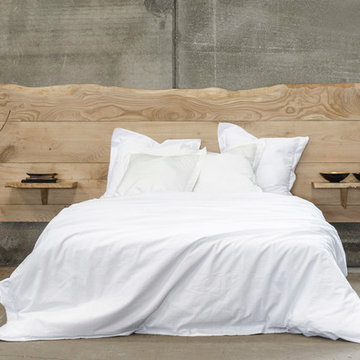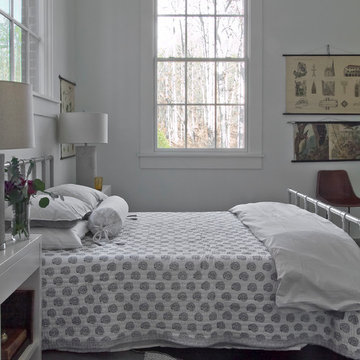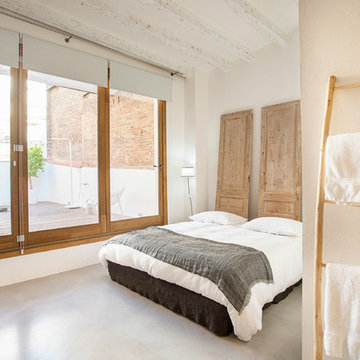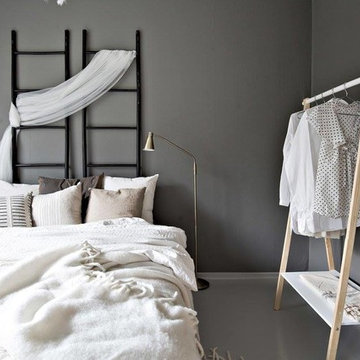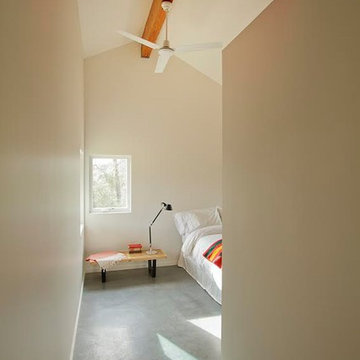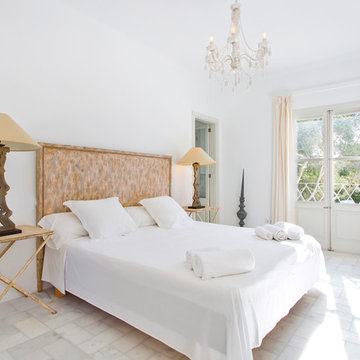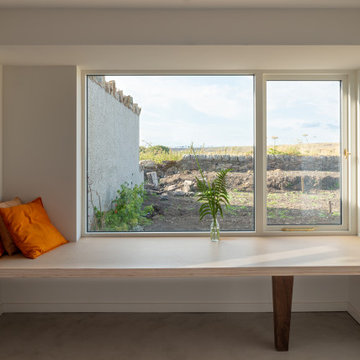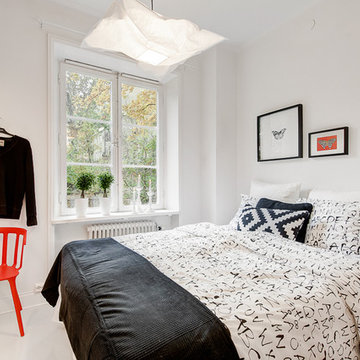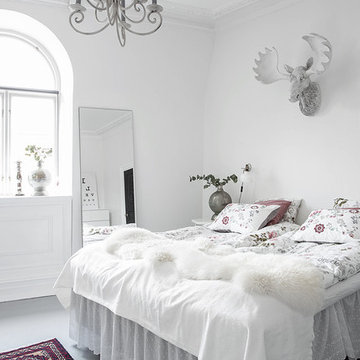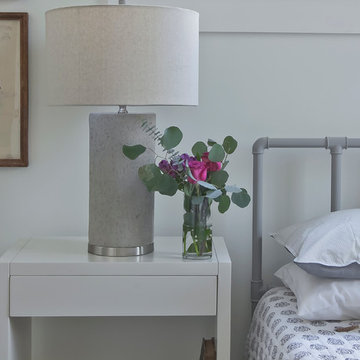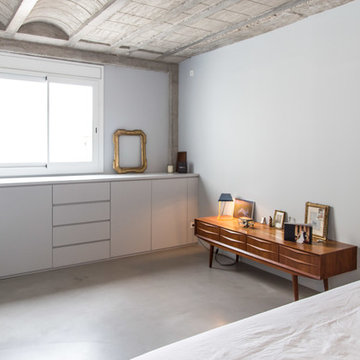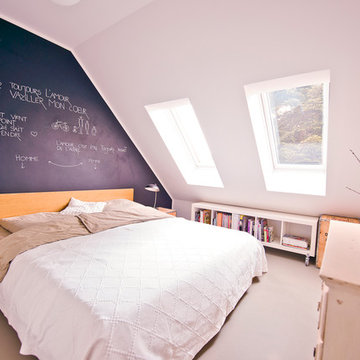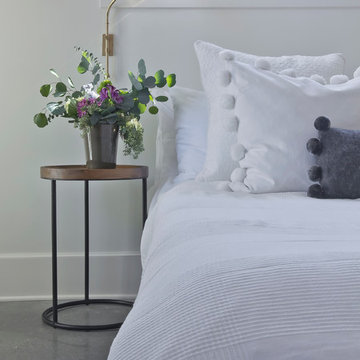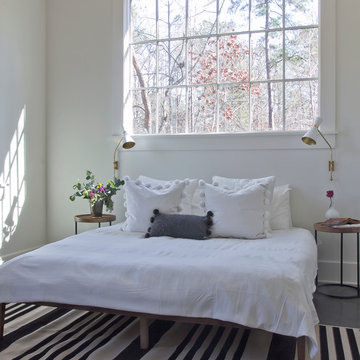お手頃価格の北欧スタイルの寝室 (暖炉なし、コンクリートの床、大理石の床) の写真
絞り込み:
資材コスト
並び替え:今日の人気順
写真 1〜20 枚目(全 30 枚)
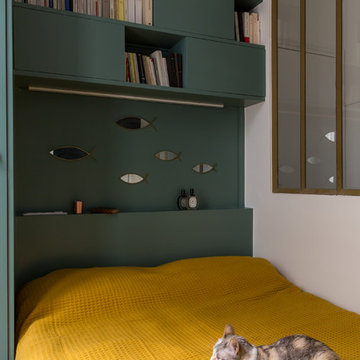
Chambre compacte avec menuiserie sur-mesure en mdf. Teinte Menthe Douce de Ressource Peinture
パリにある小さな北欧スタイルのおしゃれな主寝室 (緑の壁、コンクリートの床、暖炉なし、グレーの床) のインテリア
パリにある小さな北欧スタイルのおしゃれな主寝室 (緑の壁、コンクリートの床、暖炉なし、グレーの床) のインテリア
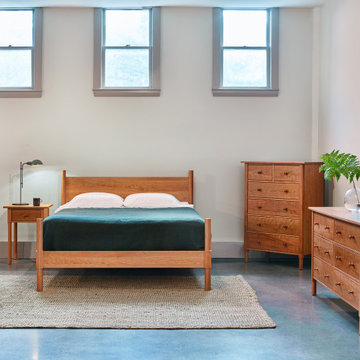
A Scandinvian inspired original bedroom design by Maine's Chilton Furniture Co. Shown in solid cherry, also available in walnut and maple.
ポートランド(メイン)にある中くらいな北欧スタイルのおしゃれなロフト寝室 (グレーの壁、コンクリートの床、暖炉なし、グレーの床) のインテリア
ポートランド(メイン)にある中くらいな北欧スタイルのおしゃれなロフト寝室 (グレーの壁、コンクリートの床、暖炉なし、グレーの床) のインテリア
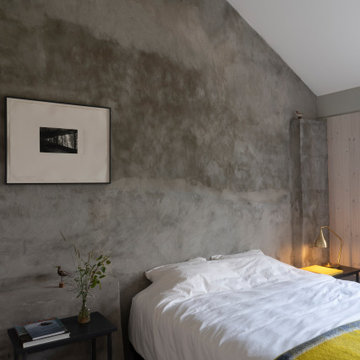
The Guesthouse Nýp at Skarðsströnd is situated on a former sheep farm overlooking the Breiðafjörður Nature Reserve in western Iceland. Originally constructed as a farmhouse in 1936, the building was deserted in the 1970s, slowly falling into disrepair before the new owners eventually began rebuilding in 2001. Since 2006, it has come to be known as a cultural hub of sorts, playing host to various exhibitions, lectures, courses and workshops.
The brief was to conceive a design that would make better use of the existing facilities, allowing for more multifunctional spaces for various cultural activities. This not only involved renovating the main house, but also rebuilding and enlarging the adjoining sheep-shed. Nýp’s first guests arrived in 2013 and where accommodated in two of the four bedrooms in the remodelled farmhouse. The reimagined sheep shed added a further three ensuite guestrooms with a separate entrance. This offers the owners greater flexibility, with the possibility of hosting larger events in the main house without disturbing guests. The new entrance hall and connection to the farmhouse has been given generous dimensions allowing it to double as an exhibition space.
The main house is divided vertically in two volumes with the original living quarters to the south and a barn for hay storage to the North. Bua inserted an additional floor into the barn to create a raised event space with a series of new openings capturing views to the mountains and the fjord. Driftwood, salvaged from a neighbouring beach, has been used as columns to support the new floor. Steel handrails, timber doors and beams have been salvaged from building sites in Reykjavik old town.
The ruins of concrete foundations have been repurposed to form a structured kitchen garden. A steel and polycarbonate structure has been bolted to the top of one concrete bay to create a tall greenhouse, also used by the client as an extra sitting room in the warmer months.
Staying true to Nýp’s ethos of sustainability and slow tourism, Studio Bua took a vernacular approach with a form based on local turf homes and a gradual renovation that focused on restoring and reinterpreting historical features while making full use of local labour, techniques and materials such as stone-turf retaining walls and tiles handmade from local clay.
Since the end of the 19th century, the combination of timber frame and corrugated metal cladding has been widespread throughout Iceland, replacing the traditional turf house. The prevailing wind comes down the valley from the north and east, and so it was decided to overclad the rear of the building and the new extension in corrugated aluzinc - one of the few materials proven to withstand the extreme weather.
In the 1930's concrete was the wonder material, even used as window frames in the case of Nýp farmhouse! The aggregate for the house is rather course with pebbles sourced from the beach below, giving it a special character. Where possible the original concrete walls have been retained and exposed, both internally and externally. The 'front' facades towards the access road and fjord have been repaired and given a thin silicate render (in the original colours) which allows the texture of the concrete to show through.
The project was developed and built in phases and on a modest budget. The site team was made up of local builders and craftsmen including the neighbouring farmer – who happened to own a cement truck. A specialist local mason restored the fragile concrete walls, none of which were reinforced.
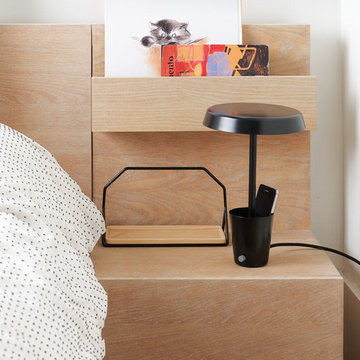
Ihren Namen - Cup Lamp - hat diese Lampe wegen ihres wichtigesten Das wichtigeste Merkmal diese Lampe hat ihr auch ihren Namen gegeben - Cup Lamp. Nicht nur auf dem Schreibtisch, auch auf dem Nachttisch oder dem Sofatisch ist es sehr praktisch Stifte griffbereit zu haben. Oder das Handy hineinzustellen, das man über den USB-Anschluß auf der Rückseite bequem laden kann. Stufenlos dimmbar.
Größe 21cm × 21cm × 31cm
Material Metal (Schmelzschleuderverfahren) Farbe schwarz
Light Source 6W/90 LED array. Helligkeit 380 lumens.
Lichtfarbe Dimming 3000k.
5.0V USB port.
hergestellt in China
Universelle Stromversorgung mit verschiedenen Adaptersteckern
The Cup Lamp takes its name from its most prominent feature – a storage cup. Including a dimming knob and built-in USB hub, this playful LED lamp fits perfectly on your desktop or bedside table.
Dimensions 21cm × 21cm × 31cm
Materials Spun Metal
Color black
Light Source 6W/90 LED array. Light output: 380 lumens.
Colour Temperature Dimming 3000k.
5.0V USB port.
Country of Origin China Universal power supply with plug adapter.
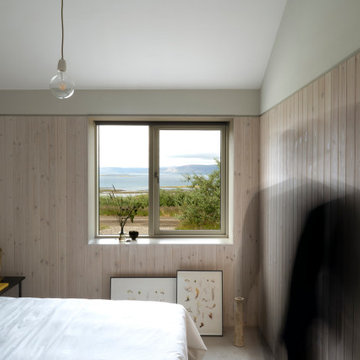
The Guesthouse Nýp at Skarðsströnd is situated on a former sheep farm overlooking the Breiðafjörður Nature Reserve in western Iceland. Originally constructed as a farmhouse in 1936, the building was deserted in the 1970s, slowly falling into disrepair before the new owners eventually began rebuilding in 2001. Since 2006, it has come to be known as a cultural hub of sorts, playing host to various exhibitions, lectures, courses and workshops.
The brief was to conceive a design that would make better use of the existing facilities, allowing for more multifunctional spaces for various cultural activities. This not only involved renovating the main house, but also rebuilding and enlarging the adjoining sheep-shed. Nýp’s first guests arrived in 2013 and where accommodated in two of the four bedrooms in the remodelled farmhouse. The reimagined sheep shed added a further three ensuite guestrooms with a separate entrance. This offers the owners greater flexibility, with the possibility of hosting larger events in the main house without disturbing guests. The new entrance hall and connection to the farmhouse has been given generous dimensions allowing it to double as an exhibition space.
The main house is divided vertically in two volumes with the original living quarters to the south and a barn for hay storage to the North. Bua inserted an additional floor into the barn to create a raised event space with a series of new openings capturing views to the mountains and the fjord. Driftwood, salvaged from a neighbouring beach, has been used as columns to support the new floor. Steel handrails, timber doors and beams have been salvaged from building sites in Reykjavik old town.
The ruins of concrete foundations have been repurposed to form a structured kitchen garden. A steel and polycarbonate structure has been bolted to the top of one concrete bay to create a tall greenhouse, also used by the client as an extra sitting room in the warmer months.
Staying true to Nýp’s ethos of sustainability and slow tourism, Studio Bua took a vernacular approach with a form based on local turf homes and a gradual renovation that focused on restoring and reinterpreting historical features while making full use of local labour, techniques and materials such as stone-turf retaining walls and tiles handmade from local clay.
Since the end of the 19th century, the combination of timber frame and corrugated metal cladding has been widespread throughout Iceland, replacing the traditional turf house. The prevailing wind comes down the valley from the north and east, and so it was decided to overclad the rear of the building and the new extension in corrugated aluzinc - one of the few materials proven to withstand the extreme weather.
In the 1930's concrete was the wonder material, even used as window frames in the case of Nýp farmhouse! The aggregate for the house is rather course with pebbles sourced from the beach below, giving it a special character. Where possible the original concrete walls have been retained and exposed, both internally and externally. The 'front' facades towards the access road and fjord have been repaired and given a thin silicate render (in the original colours) which allows the texture of the concrete to show through.
The project was developed and built in phases and on a modest budget. The site team was made up of local builders and craftsmen including the neighbouring farmer – who happened to own a cement truck. A specialist local mason restored the fragile concrete walls, none of which were reinforced.
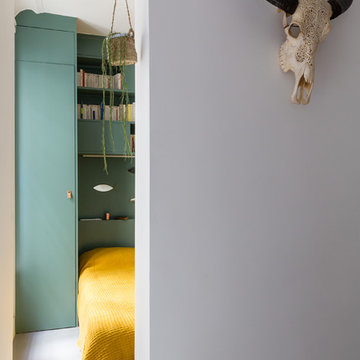
Chambre compacte avec menuiserie sur-mesure en mdf. Teinte Menthe Douce de Ressource Peinture
パリにある小さな北欧スタイルのおしゃれな主寝室 (緑の壁、コンクリートの床、暖炉なし、グレーの床) のレイアウト
パリにある小さな北欧スタイルのおしゃれな主寝室 (緑の壁、コンクリートの床、暖炉なし、グレーの床) のレイアウト
お手頃価格の北欧スタイルの寝室 (暖炉なし、コンクリートの床、大理石の床) の写真
1
