北欧スタイルの浴室・バスルーム (クオーツストーンの洗面台、ソープストーンの洗面台、ベッセル式洗面器) の写真
絞り込み:
資材コスト
並び替え:今日の人気順
写真 1〜20 枚目(全 147 枚)
1/5

パースにあるお手頃価格の小さな北欧スタイルのおしゃれな子供用バスルーム (フラットパネル扉のキャビネット、淡色木目調キャビネット、バリアフリー、一体型トイレ 、緑のタイル、モザイクタイル、グレーの壁、磁器タイルの床、ベッセル式洗面器、クオーツストーンの洗面台、グレーの床、開き戸のシャワー、白い洗面カウンター、洗面台1つ、造り付け洗面台) の写真

タンパにある低価格の小さな北欧スタイルのおしゃれなマスターバスルーム (フラットパネル扉のキャビネット、茶色いキャビネット、アルコーブ型シャワー、一体型トイレ 、白いタイル、サブウェイタイル、白い壁、セラミックタイルの床、ベッセル式洗面器、クオーツストーンの洗面台、黒い床、開き戸のシャワー、白い洗面カウンター、ニッチ、洗面台2つ、独立型洗面台) の写真

Il bagno è semplice con tonalità chiare. Il top del mobile è in quarzo, mentre i mobili, fatti su misura da un falegname, sono in legno laccati. Accanto alla doccia è stato realizzato un mobile con all'interno la lettiera del gatto, così da nasconderla alla vista.
Foto di Simone Marulli

メルボルンにある高級な広い北欧スタイルのおしゃれなマスターバスルーム (淡色木目調キャビネット、置き型浴槽、コーナー設置型シャワー、壁掛け式トイレ、グレーのタイル、セラミックタイル、ベッセル式洗面器、クオーツストーンの洗面台、開き戸のシャワー、ニッチ、洗面台1つ、フローティング洗面台) の写真
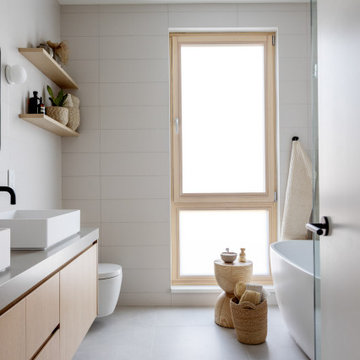
バンクーバーにあるラグジュアリーな中くらいな北欧スタイルのおしゃれなマスターバスルーム (フラットパネル扉のキャビネット、茶色いキャビネット、一体型トイレ 、ベージュのタイル、サブウェイタイル、ベージュの壁、ベッセル式洗面器、クオーツストーンの洗面台、ブラウンの洗面カウンター、洗面台2つ、フローティング洗面台) の写真
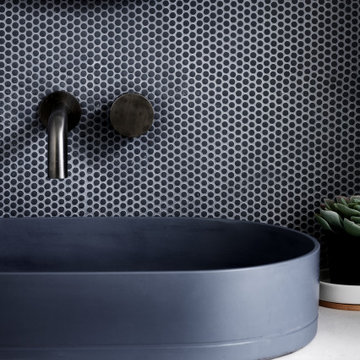
Main bathroom with brushed gunmetal finish tapware and LED lighting around mirror and under bath ledge. Feature glass mosaics over vanity to match coloured concrete basin.

After the second fallout of the Delta Variant amidst the COVID-19 Pandemic in mid 2021, our team working from home, and our client in quarantine, SDA Architects conceived Japandi Home.
The initial brief for the renovation of this pool house was for its interior to have an "immediate sense of serenity" that roused the feeling of being peaceful. Influenced by loneliness and angst during quarantine, SDA Architects explored themes of escapism and empathy which led to a “Japandi” style concept design – the nexus between “Scandinavian functionality” and “Japanese rustic minimalism” to invoke feelings of “art, nature and simplicity.” This merging of styles forms the perfect amalgamation of both function and form, centred on clean lines, bright spaces and light colours.
Grounded by its emotional weight, poetic lyricism, and relaxed atmosphere; Japandi Home aesthetics focus on simplicity, natural elements, and comfort; minimalism that is both aesthetically pleasing yet highly functional.
Japandi Home places special emphasis on sustainability through use of raw furnishings and a rejection of the one-time-use culture we have embraced for numerous decades. A plethora of natural materials, muted colours, clean lines and minimal, yet-well-curated furnishings have been employed to showcase beautiful craftsmanship – quality handmade pieces over quantitative throwaway items.
A neutral colour palette compliments the soft and hard furnishings within, allowing the timeless pieces to breath and speak for themselves. These calming, tranquil and peaceful colours have been chosen so when accent colours are incorporated, they are done so in a meaningful yet subtle way. Japandi home isn’t sparse – it’s intentional.
The integrated storage throughout – from the kitchen, to dining buffet, linen cupboard, window seat, entertainment unit, bed ensemble and walk-in wardrobe are key to reducing clutter and maintaining the zen-like sense of calm created by these clean lines and open spaces.
The Scandinavian concept of “hygge” refers to the idea that ones home is your cosy sanctuary. Similarly, this ideology has been fused with the Japanese notion of “wabi-sabi”; the idea that there is beauty in imperfection. Hence, the marriage of these design styles is both founded on minimalism and comfort; easy-going yet sophisticated. Conversely, whilst Japanese styles can be considered “sleek” and Scandinavian, “rustic”, the richness of the Japanese neutral colour palette aids in preventing the stark, crisp palette of Scandinavian styles from feeling cold and clinical.
Japandi Home’s introspective essence can ultimately be considered quite timely for the pandemic and was the quintessential lockdown project our team needed.
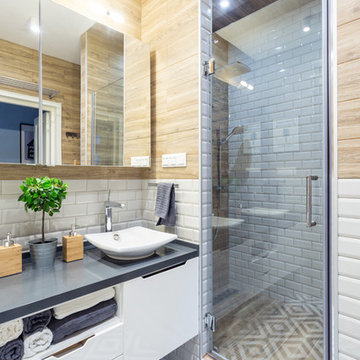
モスクワにある高級な中くらいな北欧スタイルのおしゃれなバスルーム (浴槽なし) (フラットパネル扉のキャビネット、白いキャビネット、アルコーブ型シャワー、壁掛け式トイレ、白いタイル、セラミックタイル、白い壁、セラミックタイルの床、ベッセル式洗面器、クオーツストーンの洗面台、黒い床、開き戸のシャワー、グレーの洗面カウンター) の写真
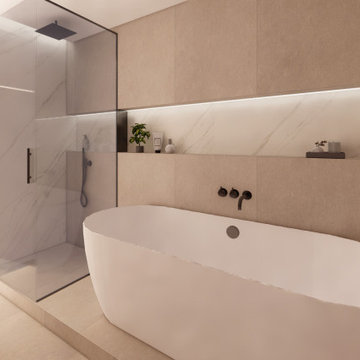
Una baño minimalista con tonos neutros y suaves para relajarse. Miramos varias propuestas de distribución para encajar una bañera libre y una ducha, teniendo juego para varias posiciones. Hemos combinado dos materiales con color y textura diferentes para contrastar diferentes zonas funcionales y proporcionar profundidad y riqueza visual.
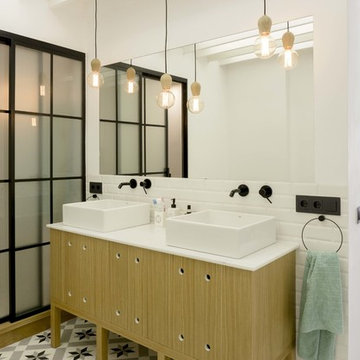
Baño con mueble de madera a medida estilo nórdico, grifería empotrada en negro y puertas a medida de cerrajería estilo industria
emmme studio
マラガにある広い北欧スタイルのおしゃれなマスターバスルーム (家具調キャビネット、中間色木目調キャビネット、バリアフリー、一体型トイレ 、白いタイル、セラミックタイル、白い壁、磁器タイルの床、ベッセル式洗面器、クオーツストーンの洗面台、マルチカラーの床、引戸のシャワー) の写真
マラガにある広い北欧スタイルのおしゃれなマスターバスルーム (家具調キャビネット、中間色木目調キャビネット、バリアフリー、一体型トイレ 、白いタイル、セラミックタイル、白い壁、磁器タイルの床、ベッセル式洗面器、クオーツストーンの洗面台、マルチカラーの床、引戸のシャワー) の写真
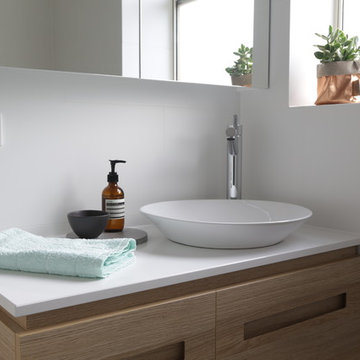
Space was at a premium in this very petite bathroom measuring just 1.7m x 2.2m. My client wanted to continue the light and bright feeling created throughout the rest of this Bondi apartment, and most importantly, she wanted to include a bath. This required considered space planning to ensure it met the brief on both form and function.
The palette was kept light to create a sense of space. Simple white wall tiles were used in combination with a sandy grey concrete-style floor tile, while an Oak timber vanity helped to soften the space. Styling was kept to a minimum with just a touch of copper and greenery so we didn’t crowd it out (that’s can be one of the hardest things to do – keeping styling items limited to the ones that make an impact rather than trying to fill every possible space).
This bathroom was part of a bigger renovation and makeover of an Art Deco one bedroom apartment in Bondi in Sydney’s eastern suburbs. It had great bones and bucketloads of potential, but needed plenty of thought and expertise applied to get the best result for my client. Have a look at how we updated this apartment’s living room and see how we transformed the kitchen from a dingy u-shaped cooking space to a functioning, modern open-plan kitchen that integrates seamlessly into the living room.
Scott Keenan - @travellingman_au
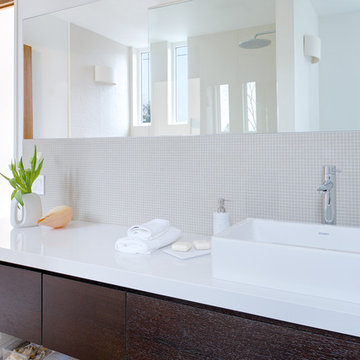
トロントにある小さな北欧スタイルのおしゃれなバスルーム (浴槽なし) (ベッセル式洗面器、フラットパネル扉のキャビネット、濃色木目調キャビネット、クオーツストーンの洗面台、オープン型シャワー、一体型トイレ 、白いタイル、ガラスタイル、白い壁、セラミックタイルの床) の写真
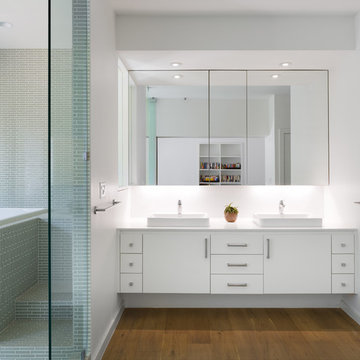
http://whitpreston.com/
オースティンにある中くらいな北欧スタイルのおしゃれなマスターバスルーム (ベッセル式洗面器、フラットパネル扉のキャビネット、白いキャビネット、クオーツストーンの洗面台、和式浴槽、バリアフリー、緑のタイル、ガラスタイル、白い壁、無垢フローリング、茶色い床) の写真
オースティンにある中くらいな北欧スタイルのおしゃれなマスターバスルーム (ベッセル式洗面器、フラットパネル扉のキャビネット、白いキャビネット、クオーツストーンの洗面台、和式浴槽、バリアフリー、緑のタイル、ガラスタイル、白い壁、無垢フローリング、茶色い床) の写真
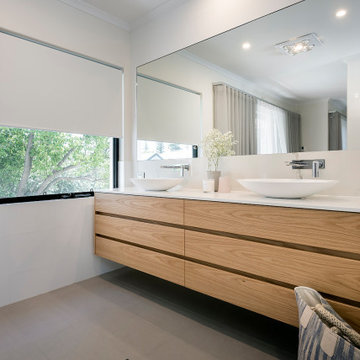
パースにある高級な広い北欧スタイルのおしゃれなマスターバスルーム (フラットパネル扉のキャビネット、淡色木目調キャビネット、オープン型シャワー、一体型トイレ 、白いタイル、大理石タイル、白い壁、磁器タイルの床、ベッセル式洗面器、クオーツストーンの洗面台、グレーの床、オープンシャワー、白い洗面カウンター、洗面台2つ、フローティング洗面台) の写真
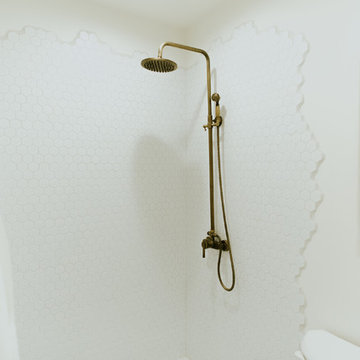
フェニックスにある小さな北欧スタイルのおしゃれなマスターバスルーム (フラットパネル扉のキャビネット、白いキャビネット、猫足バスタブ、アルコーブ型シャワー、一体型トイレ 、白いタイル、セラミックタイル、白い壁、ベッセル式洗面器、クオーツストーンの洗面台、白い洗面カウンター) の写真
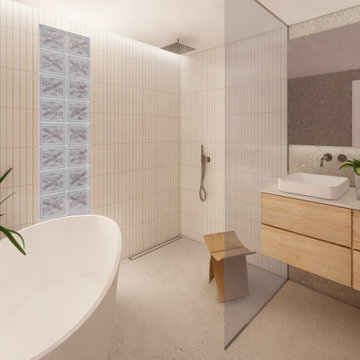
Una baño minimalista con tonos neutros y suaves para relajarse. Miramos varias propuestas de distribución para encajar una bañera libre y una ducha, teniendo juego para varias posiciones. Hemos combinado dos materiales con color y textura diferentes para contrastar diferentes zonas funcionales y proporcionar profundidad y riqueza visual.

タンパにある低価格の小さな北欧スタイルのおしゃれなマスターバスルーム (フラットパネル扉のキャビネット、茶色いキャビネット、アルコーブ型シャワー、一体型トイレ 、白いタイル、サブウェイタイル、白い壁、セラミックタイルの床、ベッセル式洗面器、クオーツストーンの洗面台、黒い床、開き戸のシャワー、白い洗面カウンター、洗面台2つ、独立型洗面台) の写真
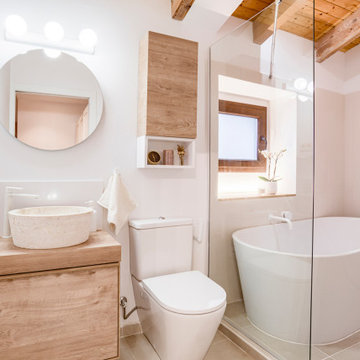
Siguiendo con la línea escogemos tonos beis y grifos en blanco que crean una sensación de calma. La puerta corrediza nos da paso al espacio donde hay el lavabo primero, el inodoro después y la zona de ducha de obra + bañera junto a la ventana para disfrutar de la luz natural.
Todo esto sumado a la iluminación LED escondida, hace que te sientas en un auténtico SPA!

ソルトレイクシティにある低価格の小さな北欧スタイルのおしゃれな浴室 (フラットパネル扉のキャビネット、グレーのキャビネット、アルコーブ型シャワー、白いタイル、セラミックタイル、白い壁、モザイクタイル、ベッセル式洗面器、クオーツストーンの洗面台、グレーの床、開き戸のシャワー、グレーの洗面カウンター、洗面台1つ、フローティング洗面台) の写真
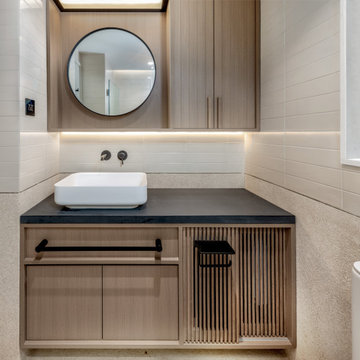
Warm bathroom with washed granolithic walls and timber cabinetry
香港にある小さな北欧スタイルのおしゃれな浴室 (ルーバー扉のキャビネット、中間色木目調キャビネット、ベージュのタイル、セラミックタイル、ベッセル式洗面器、クオーツストーンの洗面台、黒い洗面カウンター、洗面台1つ、造り付け洗面台) の写真
香港にある小さな北欧スタイルのおしゃれな浴室 (ルーバー扉のキャビネット、中間色木目調キャビネット、ベージュのタイル、セラミックタイル、ベッセル式洗面器、クオーツストーンの洗面台、黒い洗面カウンター、洗面台1つ、造り付け洗面台) の写真
北欧スタイルの浴室・バスルーム (クオーツストーンの洗面台、ソープストーンの洗面台、ベッセル式洗面器) の写真
1