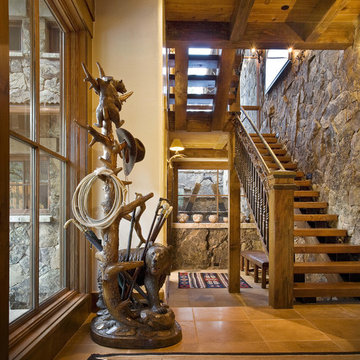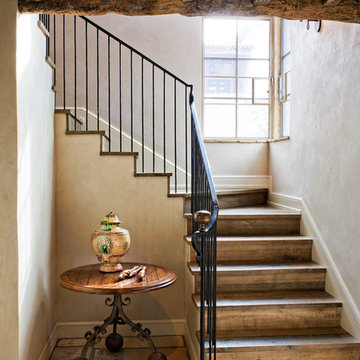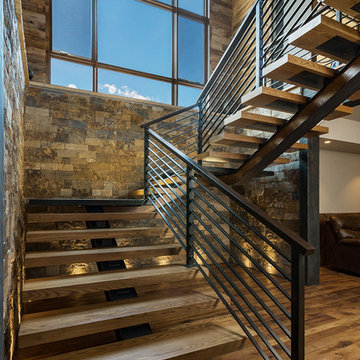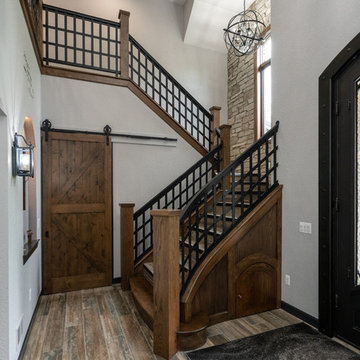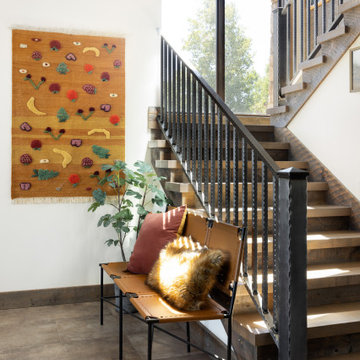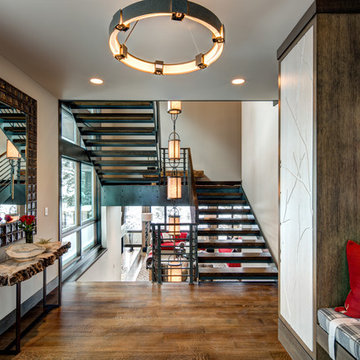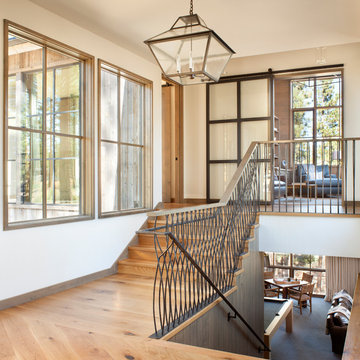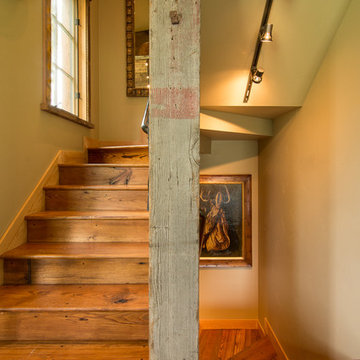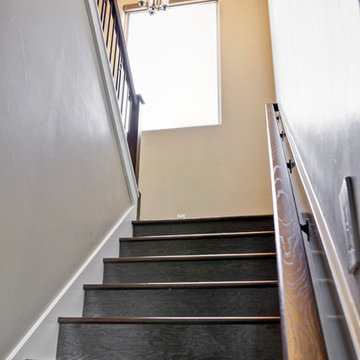木のラスティックスタイルの折り返し階段 (金属の手すり、スレートの蹴込み板、木の蹴込み板) の写真
絞り込み:
資材コスト
並び替え:今日の人気順
写真 1〜20 枚目(全 50 枚)
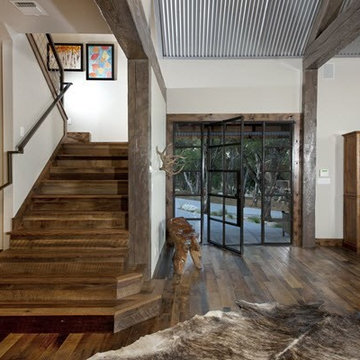
Legacy DCS designed this new build for their reclaimed-loving client. Reclaimed Weathered Boards spice up the fireplace façade and game room walls while Reclaimed Distressed Oak Flooring graces the entire home in a warm glow that perfectly complements the crisp, classic finishes and design.
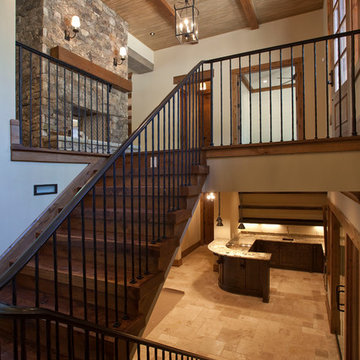
Entry and Stairs -
Wrought iron stair railings with solid walnut treads
アトランタにあるお手頃価格の中くらいなラスティックスタイルのおしゃれな折り返し階段 (木の蹴込み板、金属の手すり) の写真
アトランタにあるお手頃価格の中くらいなラスティックスタイルのおしゃれな折り返し階段 (木の蹴込み板、金属の手すり) の写真
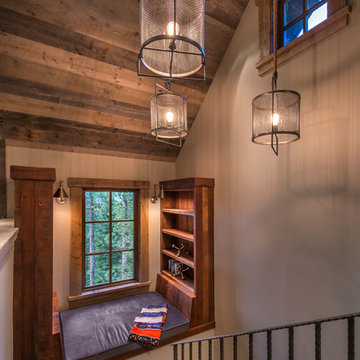
Vance Fox Photography
サクラメントにあるラグジュアリーな小さなラスティックスタイルのおしゃれな折り返し階段 (木の蹴込み板、金属の手すり) の写真
サクラメントにあるラグジュアリーな小さなラスティックスタイルのおしゃれな折り返し階段 (木の蹴込み板、金属の手すり) の写真
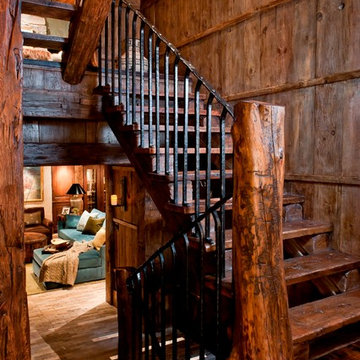
Pearson Design Group Architects // Haven Interior Design // Audrey Hall Photography
他の地域にあるラスティックスタイルのおしゃれな折り返し階段 (木の蹴込み板、金属の手すり) の写真
他の地域にあるラスティックスタイルのおしゃれな折り返し階段 (木の蹴込み板、金属の手すり) の写真
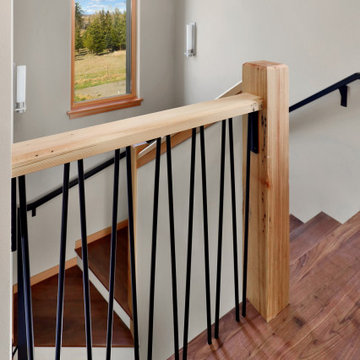
The Twin Peaks Passive House + ADU was designed and built to remain resilient in the face of natural disasters. Fortunately, the same great building strategies and design that provide resilience also provide a home that is incredibly comfortable and healthy while also visually stunning.
This home’s journey began with a desire to design and build a house that meets the rigorous standards of Passive House. Before beginning the design/ construction process, the homeowners had already spent countless hours researching ways to minimize their global climate change footprint. As with any Passive House, a large portion of this research was focused on building envelope design and construction. The wall assembly is combination of six inch Structurally Insulated Panels (SIPs) and 2x6 stick frame construction filled with blown in insulation. The roof assembly is a combination of twelve inch SIPs and 2x12 stick frame construction filled with batt insulation. The pairing of SIPs and traditional stick framing allowed for easy air sealing details and a continuous thermal break between the panels and the wall framing.
Beyond the building envelope, a number of other high performance strategies were used in constructing this home and ADU such as: battery storage of solar energy, ground source heat pump technology, Heat Recovery Ventilation, LED lighting, and heat pump water heating technology.
In addition to the time and energy spent on reaching Passivhaus Standards, thoughtful design and carefully chosen interior finishes coalesce at the Twin Peaks Passive House + ADU into stunning interiors with modern farmhouse appeal. The result is a graceful combination of innovation, durability, and aesthetics that will last for a century to come.
Despite the requirements of adhering to some of the most rigorous environmental standards in construction today, the homeowners chose to certify both their main home and their ADU to Passive House Standards. From a meticulously designed building envelope that tested at 0.62 ACH50, to the extensive solar array/ battery bank combination that allows designated circuits to function, uninterrupted for at least 48 hours, the Twin Peaks Passive House has a long list of high performance features that contributed to the completion of this arduous certification process. The ADU was also designed and built with these high standards in mind. Both homes have the same wall and roof assembly ,an HRV, and a Passive House Certified window and doors package. While the main home includes a ground source heat pump that warms both the radiant floors and domestic hot water tank, the more compact ADU is heated with a mini-split ductless heat pump. The end result is a home and ADU built to last, both of which are a testament to owners’ commitment to lessen their impact on the environment.
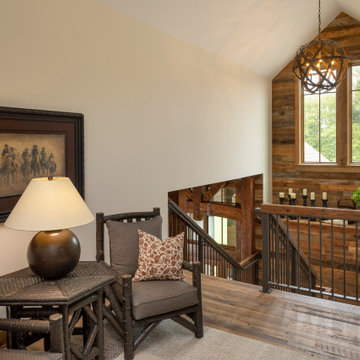
Open stairway with barn wood accents and custom metal railing system
ミネアポリスにある高級な広いラスティックスタイルのおしゃれな折り返し階段 (木の蹴込み板、金属の手すり、板張り壁) の写真
ミネアポリスにある高級な広いラスティックスタイルのおしゃれな折り返し階段 (木の蹴込み板、金属の手すり、板張り壁) の写真
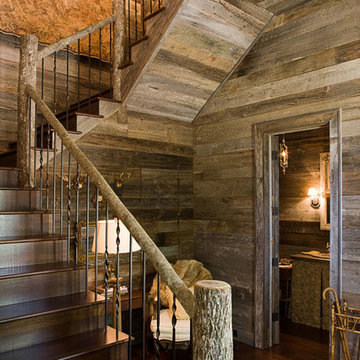
James Lockheart photo
This staircase is entirely built from reclaimed barn wood and Black Locust logs. The texture and color of the natural wood gives this stair hall a warm and inviting look.
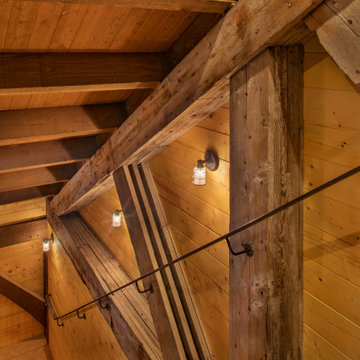
Staircase down to the horse stalls.
Walls are cedar tongue and groove with Woodtech finish, 2/3 clear and 1/3 bark. Exposed beams are in a custom silver/gray finish applied with steel wool. Plywood floors and stairs.
Lighting is wall mounted Shades of Light Vintage Caged Scones in bronze.
Railing is custom made by Mark Richardson Metals, finished to match horse stalls below.
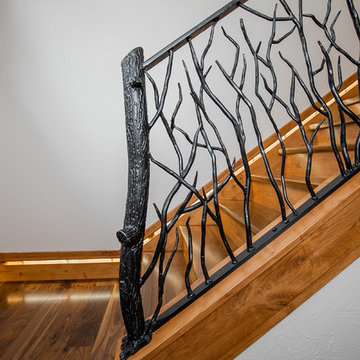
This staircase features a custom iron railing created locally by a blacksmith. Paired with the live-edge stair treads and lighted walk-way, this stairwell is a major feature piece of this home.
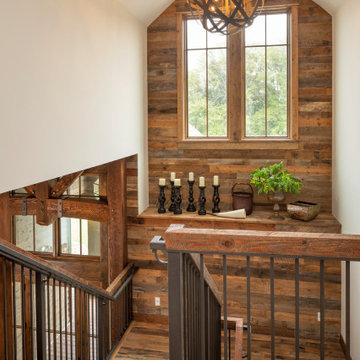
Open stairway with barn wood accents and custom metal railing system
ミネアポリスにある高級な広いラスティックスタイルのおしゃれな折り返し階段 (木の蹴込み板、金属の手すり、パネル壁) の写真
ミネアポリスにある高級な広いラスティックスタイルのおしゃれな折り返し階段 (木の蹴込み板、金属の手すり、パネル壁) の写真
木のラスティックスタイルの折り返し階段 (金属の手すり、スレートの蹴込み板、木の蹴込み板) の写真
1

