小さなラスティックスタイルのトイレ・洗面所 (ブラウンの洗面カウンター、白い洗面カウンター、グレーの床) の写真
絞り込み:
資材コスト
並び替え:今日の人気順
写真 1〜15 枚目(全 15 枚)

The powder room, located off the kitchen and main entry, is designed with natural elements in mind. Including, the stone rock knobs, walnut live edge countertop, and cross sections of firewood wallpaper.

デンバーにあるお手頃価格の小さなラスティックスタイルのおしゃれなトイレ・洗面所 (フラットパネル扉のキャビネット、中間色木目調キャビネット、分離型トイレ、ベージュの壁、スレートの床、一体型シンク、人工大理石カウンター、グレーの床、白い洗面カウンター、フローティング洗面台、壁紙) の写真
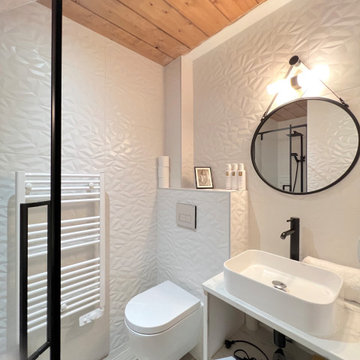
Organisation et praticité mises en avant dans ce tout petit espace devant contenir toutes les fonctionnalités d'une salle de bain classique. Sans se sentir à l'étroit, gros challenge !

This 1964 Preston Hollow home was in the perfect location and had great bones but was not perfect for this family that likes to entertain. They wanted to open up their kitchen up to the den and entry as much as possible, as it was small and completely closed off. They needed significant wine storage and they did want a bar area but not where it was currently located. They also needed a place to stage food and drinks outside of the kitchen. There was a formal living room that was not necessary and a formal dining room that they could take or leave. Those spaces were opened up, the previous formal dining became their new home office, which was previously in the master suite. The master suite was completely reconfigured, removing the old office, and giving them a larger closet and beautiful master bathroom. The game room, which was converted from the garage years ago, was updated, as well as the bathroom, that used to be the pool bath. The closet space in that room was redesigned, adding new built-ins, and giving us more space for a larger laundry room and an additional mudroom that is now accessible from both the game room and the kitchen! They desperately needed a pool bath that was easily accessible from the backyard, without having to walk through the game room, which they had to previously use. We reconfigured their living room, adding a full bathroom that is now accessible from the backyard, fixing that problem. We did a complete overhaul to their downstairs, giving them the house they had dreamt of!
As far as the exterior is concerned, they wanted better curb appeal and a more inviting front entry. We changed the front door, and the walkway to the house that was previously slippery when wet and gave them a more open, yet sophisticated entry when you walk in. We created an outdoor space in their backyard that they will never want to leave! The back porch was extended, built a full masonry fireplace that is surrounded by a wonderful seating area, including a double hanging porch swing. The outdoor kitchen has everything they need, including tons of countertop space for entertaining, and they still have space for a large outdoor dining table. The wood-paneled ceiling and the mix-matched pavers add a great and unique design element to this beautiful outdoor living space. Scapes Incorporated did a fabulous job with their backyard landscaping, making it a perfect daily escape. They even decided to add turf to their entire backyard, keeping minimal maintenance for this busy family. The functionality this family now has in their home gives the true meaning to Living Better Starts Here™.
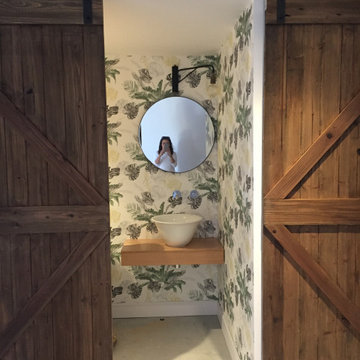
Al aseo de cortesía se accede por una puerta granero en madera rústica muy bonita.
El baño de cortesía está revestido con un papel decorativo muy bonito.
El remate con el cemento es un rodapie de madera lacado en blanco.
El pavimento es de microcemento.
Hay una encimera de madera con una pileta tipo bol.
La grifería es mural.
El espejo es redondo con un marco oscuro y un aplique clásico que lo ilumina.
Y un sencillo inodoro.
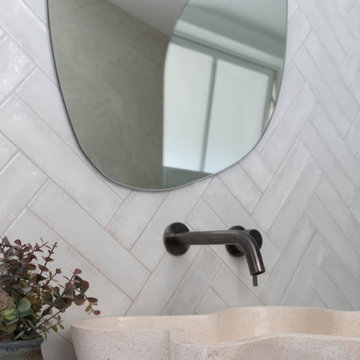
This small ensuite bathroom is a cozy and stylish addition to the modern farm house. The warm tones of beige and grey create a sense of comfort and relaxation, while the organic shapes of the fixtures, including the shaped bowl and glass shower screen, add a touch of natural elegance. The subtle hits of timber throughout the space bring warmth and texture to the design, while the modern gunmetal tapware provides a sleek and contemporary element.
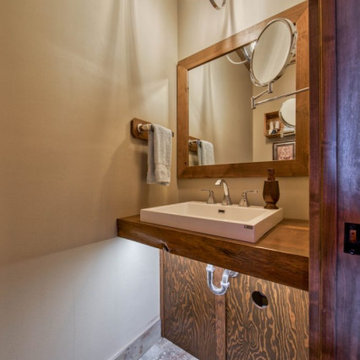
Wood counter in powder room
バンクーバーにある小さなラスティックスタイルのおしゃれなトイレ・洗面所 (一体型トイレ 、ベージュの壁、ベッセル式洗面器、木製洗面台、グレーの床、ブラウンの洗面カウンター、フローティング洗面台) の写真
バンクーバーにある小さなラスティックスタイルのおしゃれなトイレ・洗面所 (一体型トイレ 、ベージュの壁、ベッセル式洗面器、木製洗面台、グレーの床、ブラウンの洗面カウンター、フローティング洗面台) の写真
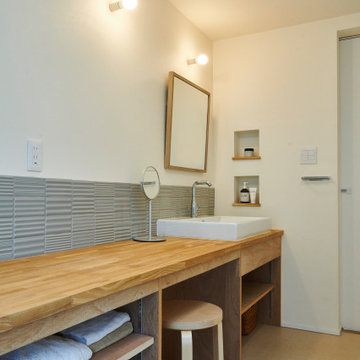
東京23区にある小さなラスティックスタイルのおしゃれなトイレ・洗面所 (オープンシェルフ、中間色木目調キャビネット、グレーのタイル、セラミックタイル、白い壁、クッションフロア、ベッセル式洗面器、木製洗面台、グレーの床、ブラウンの洗面カウンター) の写真
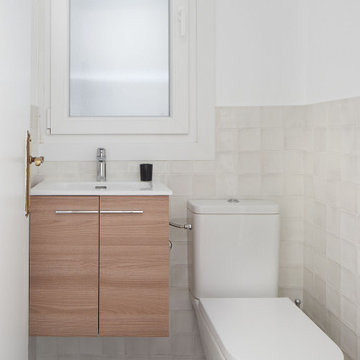
他の地域にある小さなラスティックスタイルのおしゃれなトイレ・洗面所 (フラットパネル扉のキャビネット、淡色木目調キャビネット、白いタイル、セラミックタイル、白い壁、グレーの床、白い洗面カウンター、フローティング洗面台) の写真
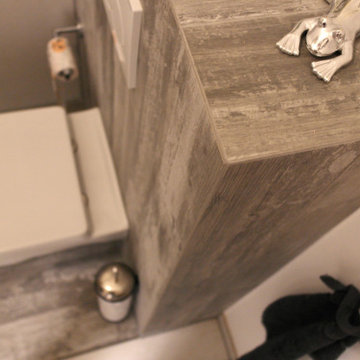
他の地域にあるお手頃価格の小さなラスティックスタイルのおしゃれなトイレ・洗面所 (壁掛け式トイレ、グレーのタイル、セラミックタイル、白い壁、セラミックタイルの床、ベッセル式洗面器、木製洗面台、グレーの床、ブラウンの洗面カウンター、フローティング洗面台) の写真
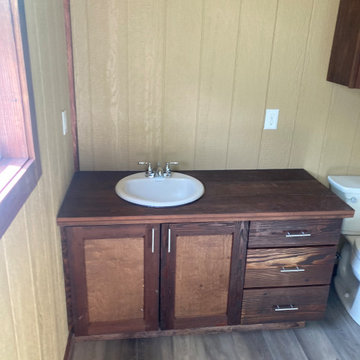
Built cute little bath house for local pool. Made cabinets out of reclaimed wood off the old barn. on the property.
オースティンにある高級な小さなラスティックスタイルのおしゃれなトイレ・洗面所 (シェーカースタイル扉のキャビネット、濃色木目調キャビネット、分離型トイレ、ベージュの壁、クッションフロア、オーバーカウンターシンク、木製洗面台、グレーの床、ブラウンの洗面カウンター、造り付け洗面台、塗装板張りの天井、パネル壁) の写真
オースティンにある高級な小さなラスティックスタイルのおしゃれなトイレ・洗面所 (シェーカースタイル扉のキャビネット、濃色木目調キャビネット、分離型トイレ、ベージュの壁、クッションフロア、オーバーカウンターシンク、木製洗面台、グレーの床、ブラウンの洗面カウンター、造り付け洗面台、塗装板張りの天井、パネル壁) の写真
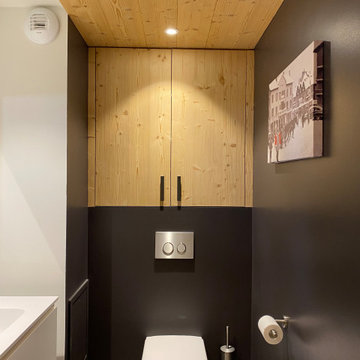
Association du bois et du noir
Agencement sur mesure au dessus du WC
グルノーブルにある高級な小さなラスティックスタイルのおしゃれなトイレ・洗面所 (インセット扉のキャビネット、壁掛け式トイレ、黒い壁、セラミックタイルの床、珪岩の洗面台、グレーの床、白い洗面カウンター、造り付け洗面台、塗装板張りの天井) の写真
グルノーブルにある高級な小さなラスティックスタイルのおしゃれなトイレ・洗面所 (インセット扉のキャビネット、壁掛け式トイレ、黒い壁、セラミックタイルの床、珪岩の洗面台、グレーの床、白い洗面カウンター、造り付け洗面台、塗装板張りの天井) の写真
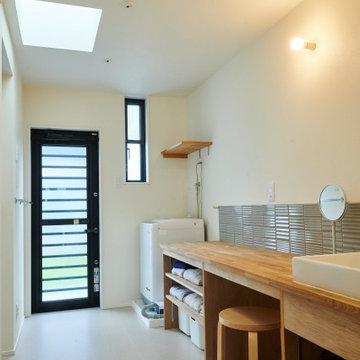
東京23区にある小さなラスティックスタイルのおしゃれなトイレ・洗面所 (オープンシェルフ、中間色木目調キャビネット、グレーのタイル、セラミックタイル、白い壁、クッションフロア、ベッセル式洗面器、木製洗面台、グレーの床、ブラウンの洗面カウンター) の写真
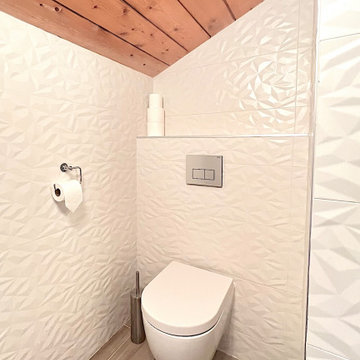
Focus sur le toilette suspensu sur Gébérit, qui est semi-séparé du reste de l'espace, ce qui permet d'optimiser en gardant une intimité.
他の地域にある低価格の小さなラスティックスタイルのおしゃれなトイレ・洗面所 (壁掛け式トイレ、白いタイル、セラミックタイル、白い壁、セラミックタイルの床、オーバーカウンターシンク、ラミネートカウンター、グレーの床、白い洗面カウンター、塗装板張りの壁) の写真
他の地域にある低価格の小さなラスティックスタイルのおしゃれなトイレ・洗面所 (壁掛け式トイレ、白いタイル、セラミックタイル、白い壁、セラミックタイルの床、オーバーカウンターシンク、ラミネートカウンター、グレーの床、白い洗面カウンター、塗装板張りの壁) の写真
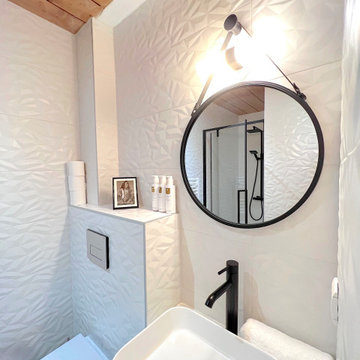
Focus sur les fournitures telles que le lavabo, la robinetterie, le meuble-vasque, le toilette suspendu via Gébérit... et l'ambiance simple et chic créée à l'intérieur d'un tout petit espace.
小さなラスティックスタイルのトイレ・洗面所 (ブラウンの洗面カウンター、白い洗面カウンター、グレーの床) の写真
1