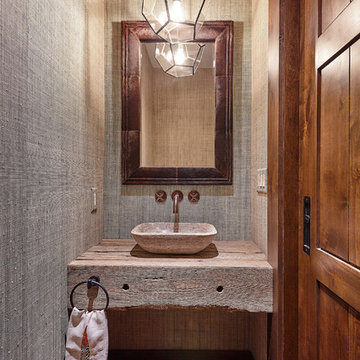ラスティックスタイルのトイレ・洗面所 (ブラウンの洗面カウンター、グレーの洗面カウンター、白い洗面カウンター、無垢フローリング) の写真
絞り込み:
資材コスト
並び替え:今日の人気順
写真 1〜20 枚目(全 61 枚)

デンバーにある中くらいなラスティックスタイルのおしゃれなトイレ・洗面所 (オープンシェルフ、中間色木目調キャビネット、グレーの壁、無垢フローリング、オーバーカウンターシンク、木製洗面台、茶色い床、ブラウンの洗面カウンター) の写真
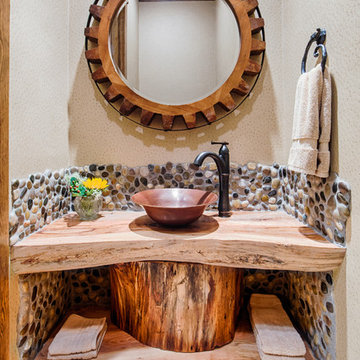
One-of-a-kind bathroom! This western inspired bathroom features reclaimed wood and pebble wall tile. It brings the outside in!!
General Contractor: Wamhoff Design|Build
Interior Design: Erika Barczak | By Design Interiors
Photography: Brad Carr

This award-winning and intimate cottage was rebuilt on the site of a deteriorating outbuilding. Doubling as a custom jewelry studio and guest retreat, the cottage’s timeless design was inspired by old National Parks rough-stone shelters that the owners had fallen in love with. A single living space boasts custom built-ins for jewelry work, a Murphy bed for overnight guests, and a stone fireplace for warmth and relaxation. A cozy loft nestles behind rustic timber trusses above. Expansive sliding glass doors open to an outdoor living terrace overlooking a serene wooded meadow.
Photos by: Emily Minton Redfield
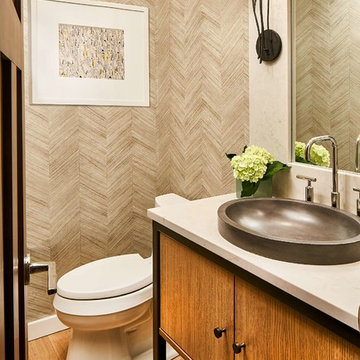
David Patterson Photography
デンバーにあるラスティックスタイルのおしゃれなトイレ・洗面所 (フラットパネル扉のキャビネット、中間色木目調キャビネット、グレーのタイル、無垢フローリング、ベッセル式洗面器、茶色い床、白い洗面カウンター) の写真
デンバーにあるラスティックスタイルのおしゃれなトイレ・洗面所 (フラットパネル扉のキャビネット、中間色木目調キャビネット、グレーのタイル、無垢フローリング、ベッセル式洗面器、茶色い床、白い洗面カウンター) の写真

Bath | Custom home Studio of LS3P ASSOCIATES LTD. | Photo by Inspiro8 Studio.
他の地域にある高級な小さなラスティックスタイルのおしゃれなトイレ・洗面所 (家具調キャビネット、濃色木目調キャビネット、グレーのタイル、グレーの壁、無垢フローリング、ベッセル式洗面器、木製洗面台、セメントタイル、茶色い床、ブラウンの洗面カウンター) の写真
他の地域にある高級な小さなラスティックスタイルのおしゃれなトイレ・洗面所 (家具調キャビネット、濃色木目調キャビネット、グレーのタイル、グレーの壁、無垢フローリング、ベッセル式洗面器、木製洗面台、セメントタイル、茶色い床、ブラウンの洗面カウンター) の写真
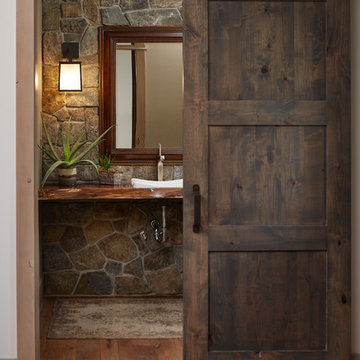
Ashley Avila
グランドラピッズにあるラスティックスタイルのおしゃれなトイレ・洗面所 (ベッセル式洗面器、木製洗面台、グレーの壁、無垢フローリング、ブラウンの洗面カウンター) の写真
グランドラピッズにあるラスティックスタイルのおしゃれなトイレ・洗面所 (ベッセル式洗面器、木製洗面台、グレーの壁、無垢フローリング、ブラウンの洗面カウンター) の写真
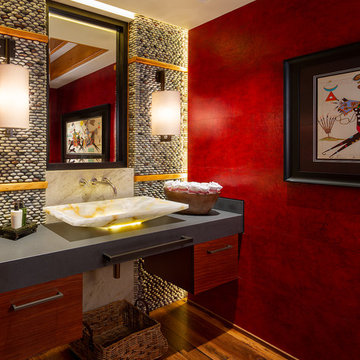
他の地域にある中くらいなラスティックスタイルのおしゃれなトイレ・洗面所 (フラットパネル扉のキャビネット、石タイル、無垢フローリング、ソープストーンの洗面台、グレーの洗面カウンター、マルチカラーのタイル、赤い壁、ベッセル式洗面器) の写真
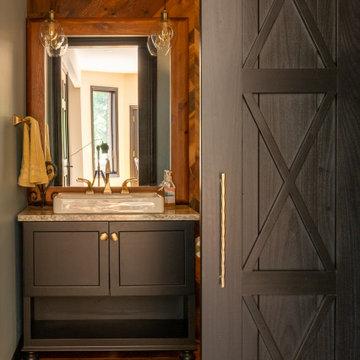
デトロイトにある高級な小さなラスティックスタイルのおしゃれなトイレ・洗面所 (落し込みパネル扉のキャビネット、黒いキャビネット、分離型トイレ、茶色い壁、無垢フローリング、ベッセル式洗面器、クオーツストーンの洗面台、茶色い床、グレーの洗面カウンター、独立型洗面台、板張り壁) の写真
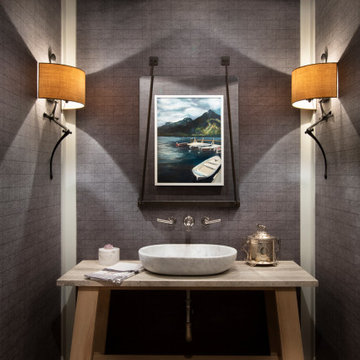
Powder room with wool wallpaper creating the ultimate cozy environment.
他の地域にあるラスティックスタイルのおしゃれなトイレ・洗面所 (家具調キャビネット、淡色木目調キャビネット、グレーの壁、無垢フローリング、ベッセル式洗面器、茶色い床、グレーの洗面カウンター) の写真
他の地域にあるラスティックスタイルのおしゃれなトイレ・洗面所 (家具調キャビネット、淡色木目調キャビネット、グレーの壁、無垢フローリング、ベッセル式洗面器、茶色い床、グレーの洗面カウンター) の写真
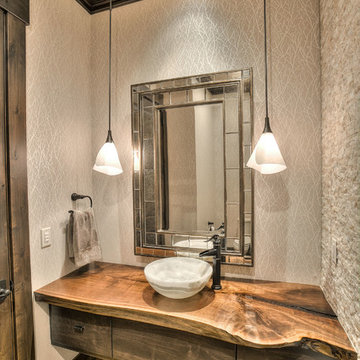
デンバーにあるラグジュアリーな中くらいなラスティックスタイルのおしゃれなトイレ・洗面所 (フラットパネル扉のキャビネット、濃色木目調キャビネット、ベージュのタイル、石タイル、ベージュの壁、無垢フローリング、ベッセル式洗面器、木製洗面台、ブラウンの洗面カウンター) の写真
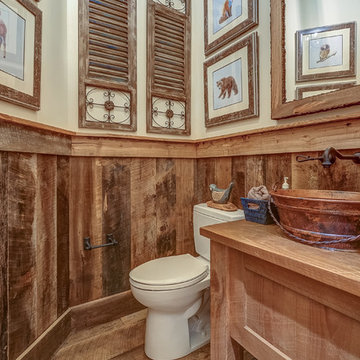
アトランタにあるラスティックスタイルのおしゃれなトイレ・洗面所 (淡色木目調キャビネット、分離型トイレ、ベージュの壁、無垢フローリング、ベッセル式洗面器、木製洗面台、ブラウンの洗面カウンター) の写真

We designed and built this 32" vanity set using one of the original windows and some of the lumber removed during demolition. Circa 1928. The hammered copper sink and industrial shop light compliment the oil rubbed bronze single hole faucet.
For more info, contact Mike at
Adaptive Building Solutions, LLC
www.adaptivebuilding.com
email: mike@adaptivebuilding.com

From architecture to finishing touches, this Napa Valley home exudes elegance, sophistication and rustic charm.
The powder room exudes rustic charm with a reclaimed vanity, accompanied by captivating artwork.
---
Project by Douglah Designs. Their Lafayette-based design-build studio serves San Francisco's East Bay areas, including Orinda, Moraga, Walnut Creek, Danville, Alamo Oaks, Diablo, Dublin, Pleasanton, Berkeley, Oakland, and Piedmont.
For more about Douglah Designs, see here: http://douglahdesigns.com/
To learn more about this project, see here: https://douglahdesigns.com/featured-portfolio/napa-valley-wine-country-home-design/
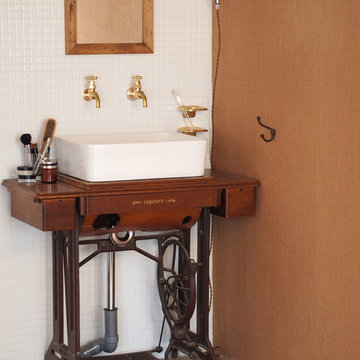
東京23区にある小さなラスティックスタイルのおしゃれなトイレ・洗面所 (濃色木目調キャビネット、白いタイル、無垢フローリング、ベッセル式洗面器、木製洗面台、茶色い壁、ブラウンの洗面カウンター) の写真
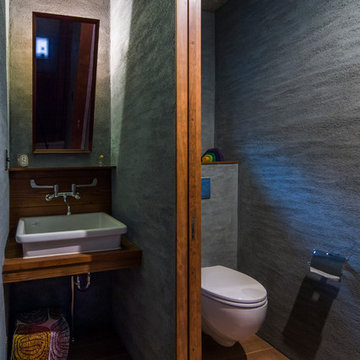
東京都下にあるラスティックスタイルのおしゃれなトイレ・洗面所 (グレーの壁、無垢フローリング、ベッセル式洗面器、木製洗面台、壁掛け式トイレ、ブラウンの洗面カウンター) の写真

Brad Scott Photography
他の地域にあるラグジュアリーな小さなラスティックスタイルのおしゃれなトイレ・洗面所 (家具調キャビネット、グレーのキャビネット、一体型トイレ 、ベージュの壁、無垢フローリング、アンダーカウンター洗面器、御影石の洗面台、茶色い床、グレーの洗面カウンター) の写真
他の地域にあるラグジュアリーな小さなラスティックスタイルのおしゃれなトイレ・洗面所 (家具調キャビネット、グレーのキャビネット、一体型トイレ 、ベージュの壁、無垢フローリング、アンダーカウンター洗面器、御影石の洗面台、茶色い床、グレーの洗面カウンター) の写真
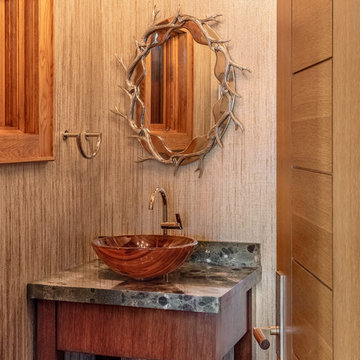
Burton Photography
シャーロットにあるラスティックスタイルのおしゃれなトイレ・洗面所 (家具調キャビネット、中間色木目調キャビネット、グレーの壁、無垢フローリング、ベッセル式洗面器、茶色い床、グレーの洗面カウンター) の写真
シャーロットにあるラスティックスタイルのおしゃれなトイレ・洗面所 (家具調キャビネット、中間色木目調キャビネット、グレーの壁、無垢フローリング、ベッセル式洗面器、茶色い床、グレーの洗面カウンター) の写真
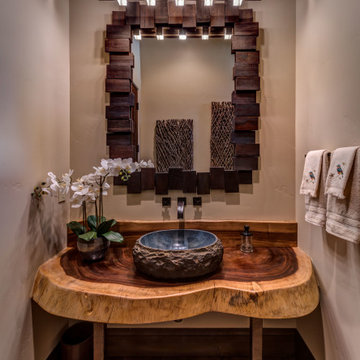
LakeCrest Builders built this custom home for a client. The project was completed in 2016.
The second powder room has a natural, floating wood counter with a vessel sink. A decorative mirror and hanging electrical fixture complete the look.
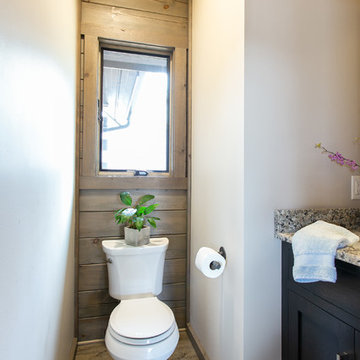
Half Bathwith black vanity and granite counter tops. Accents of black shown in the mirror, light fixture, and other hardware through the bathroom.
コロンバスにある高級な小さなラスティックスタイルのおしゃれなトイレ・洗面所 (シェーカースタイル扉のキャビネット、黒いキャビネット、分離型トイレ、グレーの壁、無垢フローリング、アンダーカウンター洗面器、御影石の洗面台、グレーの床、グレーの洗面カウンター) の写真
コロンバスにある高級な小さなラスティックスタイルのおしゃれなトイレ・洗面所 (シェーカースタイル扉のキャビネット、黒いキャビネット、分離型トイレ、グレーの壁、無垢フローリング、アンダーカウンター洗面器、御影石の洗面台、グレーの床、グレーの洗面カウンター) の写真
ラスティックスタイルのトイレ・洗面所 (ブラウンの洗面カウンター、グレーの洗面カウンター、白い洗面カウンター、無垢フローリング) の写真
1
