絞り込み:
資材コスト
並び替え:今日の人気順
写真 1〜20 枚目(全 39 枚)
1/5
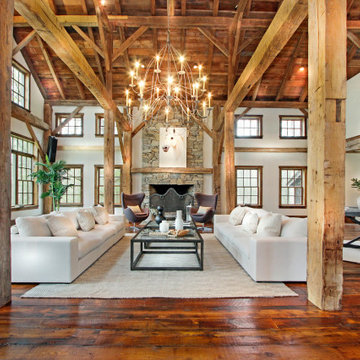
This magnificent barn home staged by BA Staging & Interiors features over 10,000 square feet of living space, 6 bedrooms, 6 bathrooms and is situated on 17.5 beautiful acres. Contemporary furniture with a rustic flare was used to create a luxurious and updated feeling while showcasing the antique barn architecture.

This 4,500 square foot custom home in Tamarack Resort includes a large open living room graced with a timber truss and timber accents and a double sided fireplace between the kitchen and living room and loft above. Other features include a large kitchen island with sushi-bar style island, hidden butler’s pantry, library with built-in shelving, master suite with see-thru fireplace to master tub, guest suite and an apartment with full living quarters above the garage. The exterior includes a large partially covered wrap around deck with an outdoor fireplace. There is also a carport for easy parking along with the 2 car garage.

The clients were looking for a modern, rustic ski lodge look that was chic and beautiful while being family-friendly and a great vacation home for the holidays and ski trips. Our goal was to create something family-friendly that had all the nostalgic warmth and hallmarks of a mountain house, while still being modern, sophisticated, and functional as a true ski-in and ski-out house.
To achieve the look our client wanted, we focused on the great room and made sure it cleared all views into the valley. We drew attention to the hearth by installing a glass-back fireplace, which allows guests to see through to the master bedroom. The decor is rustic and nature-inspired, lots of leather, wood, bone elements, etc., but it's tied together will sleek, modern elements like the blue velvet armchair.

A great place to relax and enjoy the views of the Gore Range mountains. We expanded the seating area with the use of the camel leather daybed / chaise. The color palette is so fun - in the mix of olive, mustard, and teal subdued by the rich deep gray mohair sofa.

The now famous conversation pit, The Pit, at the Carpenter's Cabin in Hocking Hills, Ohio.
Designed as a family vacation home and offered as a vacation rental through direct booking at www.staythehockinghills.com and on Airbnb.
Architecture and Interiors by Details Design.
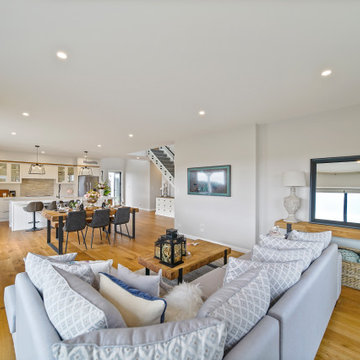
オークランドにある高級な広いラスティックスタイルのおしゃれなLDK (白い壁、無垢フローリング、吊り下げ式暖炉、タイルの暖炉まわり、壁掛け型テレビ、茶色い床、三角天井) の写真

Open Concept Great Room and Kitchen Design, vaulted ceiling with rustic timber trusses.
シカゴにある高級な広いラスティックスタイルのおしゃれなオープンリビング (白い壁、無垢フローリング、標準型暖炉、石材の暖炉まわり、壁掛け型テレビ、茶色い床、三角天井、塗装板張りの壁) の写真
シカゴにある高級な広いラスティックスタイルのおしゃれなオープンリビング (白い壁、無垢フローリング、標準型暖炉、石材の暖炉まわり、壁掛け型テレビ、茶色い床、三角天井、塗装板張りの壁) の写真
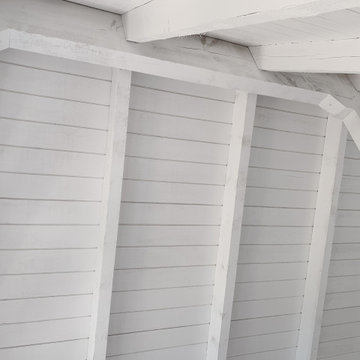
Vaulted ceiling whitewashed 2 coats. Grain and knots still visible for a nice effect. Love the wood texture. This was in the loft.
ミネアポリスにある高級な小さなラスティックスタイルのおしゃれなリビングロフト (白い壁、淡色無垢フローリング、薪ストーブ、塗装板張りの暖炉まわり、ベージュの床、三角天井、塗装板張りの壁、白い天井) の写真
ミネアポリスにある高級な小さなラスティックスタイルのおしゃれなリビングロフト (白い壁、淡色無垢フローリング、薪ストーブ、塗装板張りの暖炉まわり、ベージュの床、三角天井、塗装板張りの壁、白い天井) の写真
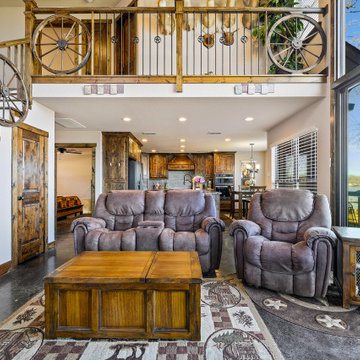
Great Room of the Touchstone Cottage. View plan THD-8786: https://www.thehousedesigners.com/plan/the-touchstone-2-8786/
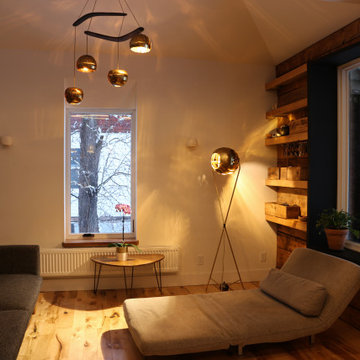
Iris Floor Lamp and Iris Chandelier by lightexture in Troy, NY
ボストンにある高級な中くらいなラスティックスタイルのおしゃれなLDK (白い壁、無垢フローリング、茶色い床、三角天井、板張り壁) の写真
ボストンにある高級な中くらいなラスティックスタイルのおしゃれなLDK (白い壁、無垢フローリング、茶色い床、三角天井、板張り壁) の写真
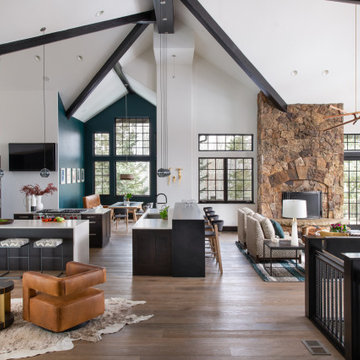
A great place to relax and enjoy the views of the Gore Range mountains. We expanded the seating area with the use of the camel leather daybed / chaise. The color palette is so fun - in the mix of olive, mustard, and teal subdued by the rich deep gray mohair sofa.
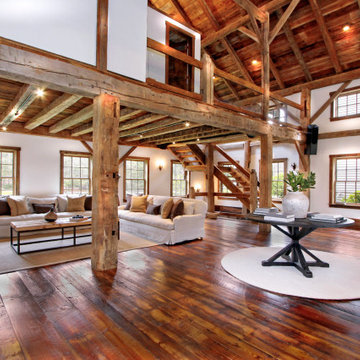
This magnificent barn home staged by BA Staging & Interiors features over 10,000 square feet of living space, 6 bedrooms, 6 bathrooms and is situated on 17.5 beautiful acres. Contemporary furniture with a rustic flare was used to create a luxurious and updated feeling while showcasing the antique barn architecture.
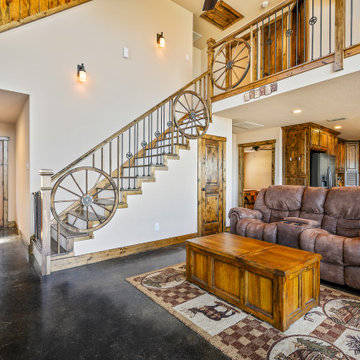
Great Room of the Touchstone Cottage. View plan THD-8786: https://www.thehousedesigners.com/plan/the-touchstone-2-8786/
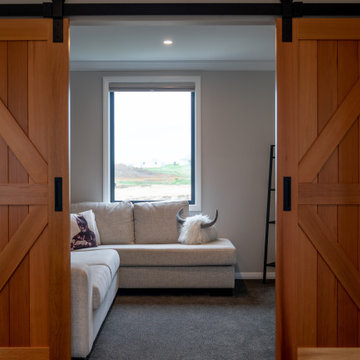
オークランドにある高級な中くらいなラスティックスタイルのおしゃれな独立型ファミリールーム (ライブラリー、白い壁、カーペット敷き、壁掛け型テレビ、グレーの床、三角天井) の写真
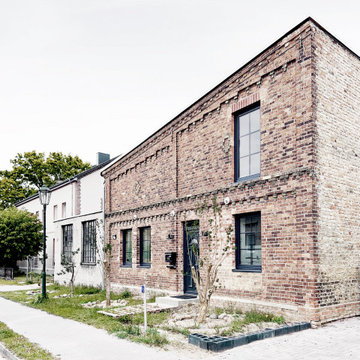
Straßenansicht-
Umbau einer Scheune von der Werkstatt zum
Einfamilienhaus auf zwei Ebenen
Blumberg bei Berlin
2017-2020
LPH 1-8
高級な広いラスティックスタイルのおしゃれなリビング (白い壁、淡色無垢フローリング、標準型暖炉、三角天井) の写真
高級な広いラスティックスタイルのおしゃれなリビング (白い壁、淡色無垢フローリング、標準型暖炉、三角天井) の写真
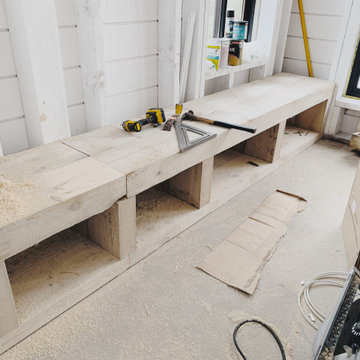
ミネアポリスにある高級な小さなラスティックスタイルのおしゃれなリビングロフト (白い壁、淡色無垢フローリング、薪ストーブ、塗装板張りの暖炉まわり、ベージュの床、三角天井、塗装板張りの壁) の写真
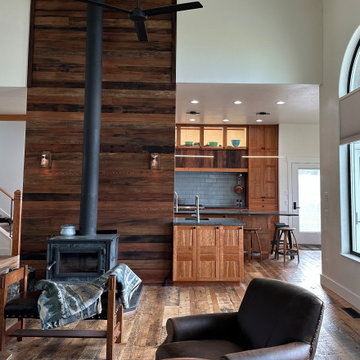
Accent wall of old reclaimed redwood anchors the living room and provides some separation with the large kitchen and creates a focal point with the wood stove. Circle sawn fir floors pull it all together for a relaxed lake home.
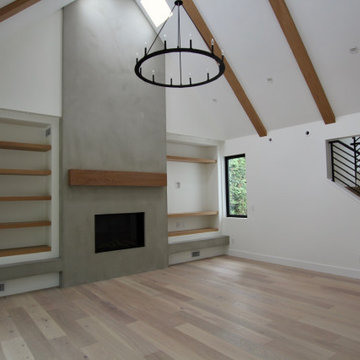
バンクーバーにある高級な広いラスティックスタイルのおしゃれなLDK (白い壁、クッションフロア、標準型暖炉、漆喰の暖炉まわり、埋込式メディアウォール、ベージュの床、三角天井) の写真
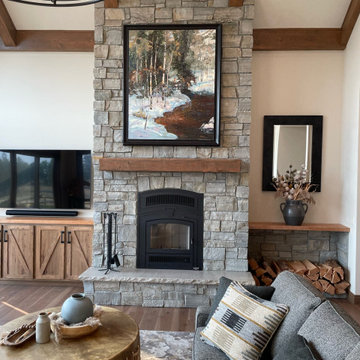
Wood-burning fireplace with natural stone
他の地域にある高級な広いラスティックスタイルのおしゃれなLDK (白い壁、無垢フローリング、石材の暖炉まわり、三角天井) の写真
他の地域にある高級な広いラスティックスタイルのおしゃれなLDK (白い壁、無垢フローリング、石材の暖炉まわり、三角天井) の写真
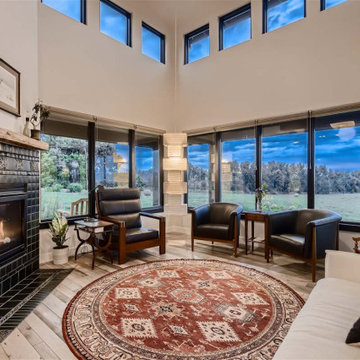
Windows at the corner of the reading room welcome in mountain views to the west and prairie views to the North. The clerestory windows above welcome in extra natural light.
高級なラスティックスタイルのリビング・居間 (三角天井、白い壁) の写真
1



