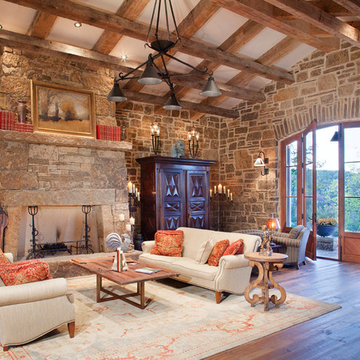絞り込み:
資材コスト
並び替え:今日の人気順
写真 1〜20 枚目(全 135 枚)
1/5

他の地域にある高級な広いラスティックスタイルのおしゃれなファミリールーム (淡色無垢フローリング、ベージュの壁、標準型暖炉、石材の暖炉まわり、壁掛け型テレビ、板張り天井) の写真
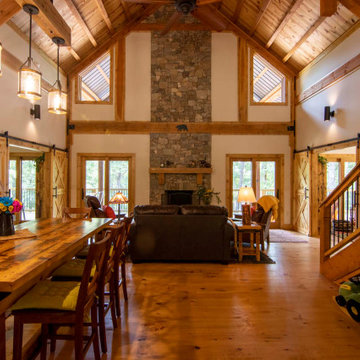
Open concept living room and kitchen with loft above
高級な広いラスティックスタイルのおしゃれなLDK (ベージュの壁、淡色無垢フローリング、茶色い床、三角天井) の写真
高級な広いラスティックスタイルのおしゃれなLDK (ベージュの壁、淡色無垢フローリング、茶色い床、三角天井) の写真
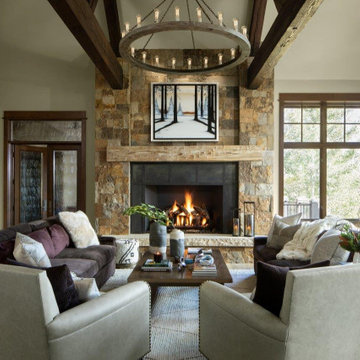
デンバーにある高級な広いラスティックスタイルのおしゃれなLDK (ベージュの壁、金属の暖炉まわり、無垢フローリング、標準型暖炉、茶色い床、三角天井) の写真

La stube con l'antica stufa
ヴェネツィアにある高級な中くらいなラスティックスタイルのおしゃれなリビング (ライブラリー、無垢フローリング、薪ストーブ、塗装板張りの暖炉まわり、壁掛け型テレビ、ベージュの壁、ベージュの床、格子天井、板張り壁) の写真
ヴェネツィアにある高級な中くらいなラスティックスタイルのおしゃれなリビング (ライブラリー、無垢フローリング、薪ストーブ、塗装板張りの暖炉まわり、壁掛け型テレビ、ベージュの壁、ベージュの床、格子天井、板張り壁) の写真
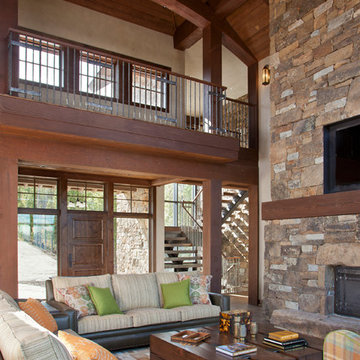
他の地域にある高級な広いラスティックスタイルのおしゃれなオープンリビング (ベージュの壁、濃色無垢フローリング、標準型暖炉、石材の暖炉まわり、壁掛け型テレビ、表し梁) の写真

Large family room designed for multi generation family gatherings. Modern open room connected to the kitchen and home bar.
デンバーにある高級な広いラスティックスタイルのおしゃれなオープンリビング (ホームバー、ベージュの壁、無垢フローリング、両方向型暖炉、石材の暖炉まわり、埋込式メディアウォール、ベージュの床、三角天井) の写真
デンバーにある高級な広いラスティックスタイルのおしゃれなオープンリビング (ホームバー、ベージュの壁、無垢フローリング、両方向型暖炉、石材の暖炉まわり、埋込式メディアウォール、ベージュの床、三角天井) の写真

From architecture to finishing touches, this Napa Valley home exudes elegance, sophistication and rustic charm.
The living room exudes a cozy charm with the center ridge beam and fireplace mantle featuring rustic wood elements. Wood flooring further enhances the inviting ambience.
---
Project by Douglah Designs. Their Lafayette-based design-build studio serves San Francisco's East Bay areas, including Orinda, Moraga, Walnut Creek, Danville, Alamo Oaks, Diablo, Dublin, Pleasanton, Berkeley, Oakland, and Piedmont.
For more about Douglah Designs, see here: http://douglahdesigns.com/
To learn more about this project, see here: https://douglahdesigns.com/featured-portfolio/napa-valley-wine-country-home-design/
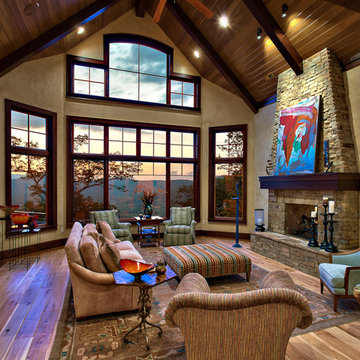
Kevin Meechan
他の地域にある高級な広いラスティックスタイルのおしゃれなリビング (ベージュの壁、淡色無垢フローリング、標準型暖炉、石材の暖炉まわり、テレビなし、茶色い床、表し梁) の写真
他の地域にある高級な広いラスティックスタイルのおしゃれなリビング (ベージュの壁、淡色無垢フローリング、標準型暖炉、石材の暖炉まわり、テレビなし、茶色い床、表し梁) の写真

Designed in sharp contrast to the glass walled living room above, this space sits partially underground. Precisely comfy for movie night.
シカゴにある高級な広いラスティックスタイルのおしゃれな独立型リビング (ベージュの壁、スレートの床、標準型暖炉、金属の暖炉まわり、壁掛け型テレビ、黒い床、板張り天井、板張り壁、グレーとブラウン) の写真
シカゴにある高級な広いラスティックスタイルのおしゃれな独立型リビング (ベージュの壁、スレートの床、標準型暖炉、金属の暖炉まわり、壁掛け型テレビ、黒い床、板張り天井、板張り壁、グレーとブラウン) の写真
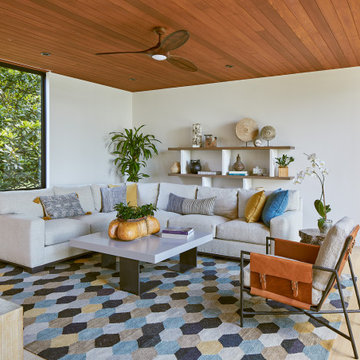
Family room with entry into downstairs guest bedroom with bath.
ワシントンD.C.にある高級な広いラスティックスタイルのおしゃれなLDK (ベージュの壁、セラミックタイルの床、暖炉なし、壁掛け型テレビ、グレーの床、板張り天井) の写真
ワシントンD.C.にある高級な広いラスティックスタイルのおしゃれなLDK (ベージュの壁、セラミックタイルの床、暖炉なし、壁掛け型テレビ、グレーの床、板張り天井) の写真
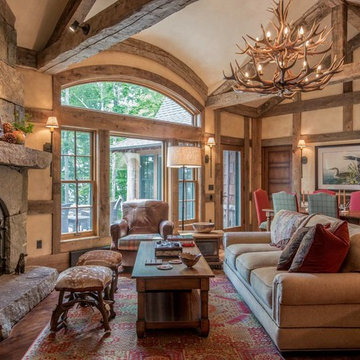
Cosy,and elegant rustic sitting room.
Photo by Gary Hall
バーリントンにある高級な中くらいなラスティックスタイルのおしゃれなLDK (ベージュの壁、標準型暖炉、石材の暖炉まわり、無垢フローリング、テレビなし、ベージュの床) の写真
バーリントンにある高級な中くらいなラスティックスタイルのおしゃれなLDK (ベージュの壁、標準型暖炉、石材の暖炉まわり、無垢フローリング、テレビなし、ベージュの床) の写真
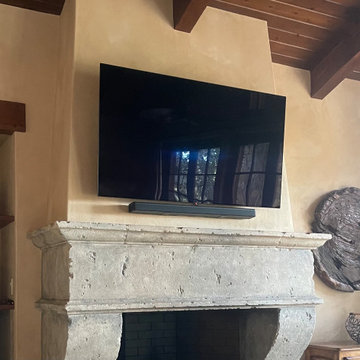
65" OLED TV with Bose soundbar over fireplace with Venetian plaster walls and stone mantle.
サクラメントにある高級な広いラスティックスタイルのおしゃれな独立型ファミリールーム (ベージュの壁、トラバーチンの床、全タイプの暖炉、石材の暖炉まわり、壁掛け型テレビ、ベージュの床、表し梁、全タイプの壁の仕上げ) の写真
サクラメントにある高級な広いラスティックスタイルのおしゃれな独立型ファミリールーム (ベージュの壁、トラバーチンの床、全タイプの暖炉、石材の暖炉まわり、壁掛け型テレビ、ベージュの床、表し梁、全タイプの壁の仕上げ) の写真
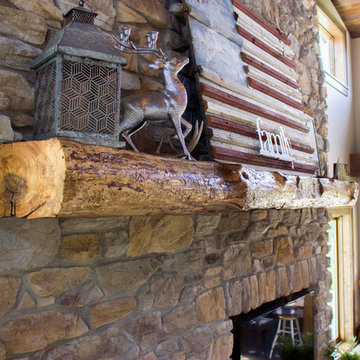
A unique hand-crafted mantle and it's decor adds interest to the far reaching fireplace stone.
---
Project by Wiles Design Group. Their Cedar Rapids-based design studio serves the entire Midwest, including Iowa City, Dubuque, Davenport, and Waterloo, as well as North Missouri and St. Louis.
For more about Wiles Design Group, see here: https://wilesdesigngroup.com/
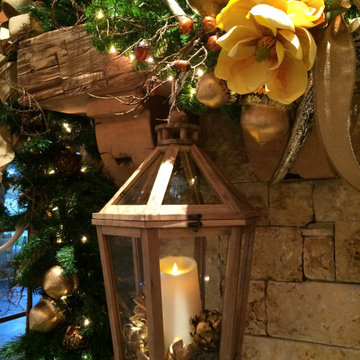
Christmas holiday design for an amazing animal conservation ranch in Texas. Our goal was to deliver a holiday scheme indicative of rustic Texas. For year 2012 our look was to design with a color palette of forest green, rust, brown, cream and gold pulling from the use of natural elements, often found on the ranch, such as pheasant and ostrich feathers, deer sheds, lichen covered branches, beautiful vintage fowl and small critter taxidermy, massive pine comes, silver birch branches etc.. mixed with vintage wood skis, copper bladed ice skates, rustic lanterns, etc..
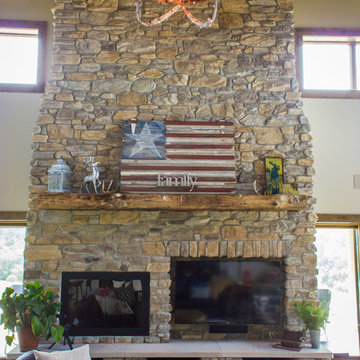
The TV is incorporated into the fireplace wall for a convenient, great-looking solution to "where to put the TV".
---
Project by Wiles Design Group. Their Cedar Rapids-based design studio serves the entire Midwest, including Iowa City, Dubuque, Davenport, and Waterloo, as well as North Missouri and St. Louis.
For more about Wiles Design Group, see here: https://wilesdesigngroup.com/

デンバーにある高級な巨大なラスティックスタイルのおしゃれなオープンリビング (ミュージックルーム、ベージュの壁、無垢フローリング、標準型暖炉、石材の暖炉まわり、テレビなし、マルチカラーの床、三角天井、板張り壁) の写真
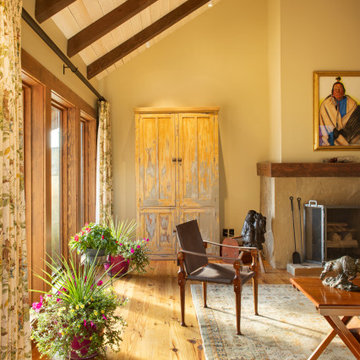
他の地域にある高級な中くらいなラスティックスタイルのおしゃれな独立型リビング (ベージュの壁、淡色無垢フローリング、標準型暖炉、石材の暖炉まわり、テレビなし、三角天井) の写真

You know by now we love designing in Bend, and Caldera Springs just feels like home! This project, (a collaboration with Olsen Bros. Construction and Heidi Byrnes Design) is the “forever home” for a couple relocating from Lake Oswego. Soaring wood ceilings, open living spaces and ample bedroom suites informed the client’s classic/modern finish choices.
The furnishings aesthetic began with fabric to inspire pattern and color, and the story for each room unfolded from there. The great room is dressed in deep green, rust and cream, reflecting the natural palette outside every door and window. A pair of plush sofas large enough to nap on, swivel chairs to take in the view, and unique leather ottomans to tuck in where needed, invite lounging and conversation.
The primary and back guest suites offer the most incredible window seats for cozying up with your favorite book. Layered with custom cushions and a pile of pillows, they’re the best seat in the house.
Exciting wallpaper selections for each bathroom provided playful focal walls, from the deep green vinyl grass cloth in the primary bath, to a forest of sparkling tree lines in the powder bath. Amazing how wallpaper can define the personality of a space!
This home is full of color, yet minimal in the “extras” and easy to maintain. It’s always refreshing for us to return to a home we dressed months ago and have it look just like we left it! We know it will provide a warm welcome for the owners and their guests for years to come!
Photography by Chris Murray Productions
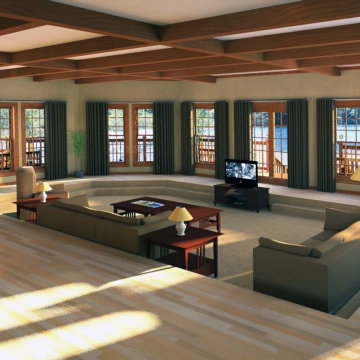
Sunken living room with expanding windows overlooking the lake. Includes a wrap-around porch on three side for entertaining or relaxing. Offers great spec of barbecue grill and picnic table to seat eight.
高級なラスティックスタイルのリビング・居間 (全タイプの天井の仕上げ、ベージュの壁) の写真
1




