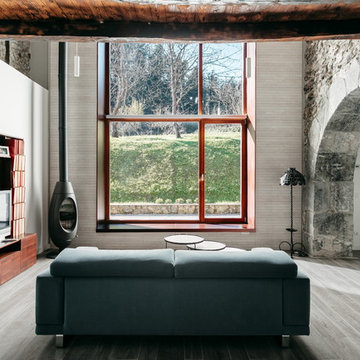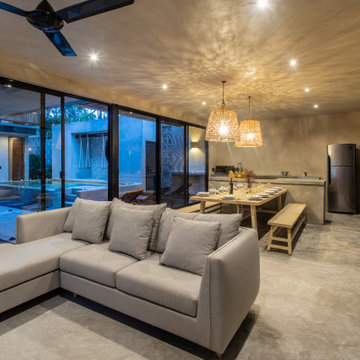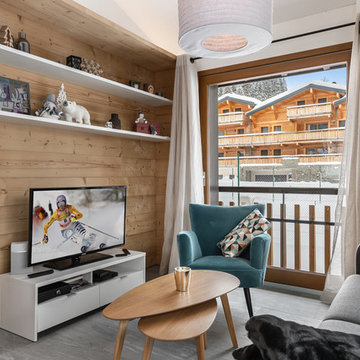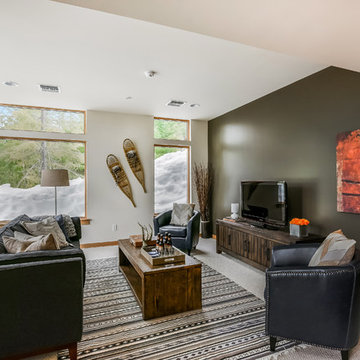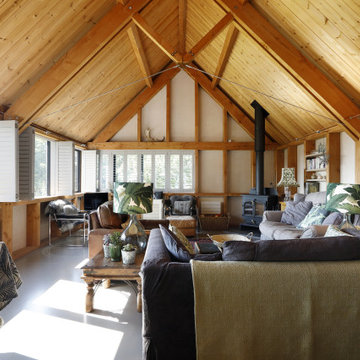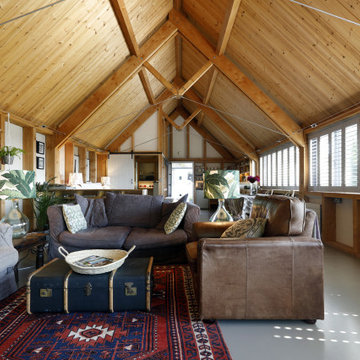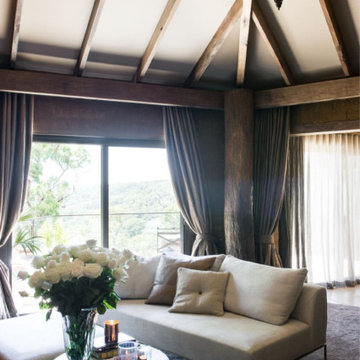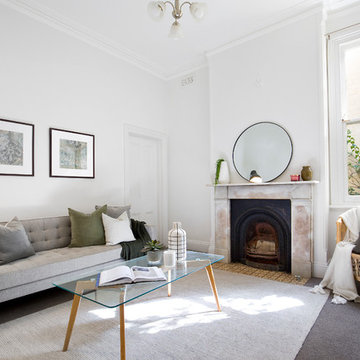ラスティックスタイルのリビング (グレーの床、緑の床、マルチカラーの床、黄色い床、据え置き型テレビ) の写真
絞り込み:
資材コスト
並び替え:今日の人気順
写真 1〜20 枚目(全 57 枚)

Sandalwood Granite Hearth
Sandalwood Granite hearth is the material of choice for this client’s fireplace. Granite hearth details include a full radius and full bullnose edge with a slight overhang. This DIY fireplace renovation was beautifully designed and implemented by the clients. French Creek Designs was chosen for the selection of granite for their hearth from the many remnants available at available slab yard. Adding the wood mantle to offset the wood fireplace is a bonus in addition to the decor.
Sandalwood Granite Hearth complete in Client Project Fireplace Renovation ~ Thank you for sharing! As a result, Client Testimony “French Creek did a fantastic job in the size and shape of the stone. It’s beautiful! Thank you!”
Hearth Materials of Choice
In addition, to granite selections available is quartz and wood hearths. French Creek Designs home improvement designers work with various local artisans for wood hearths and mantels in addition to Grothouse which offers wood in 60+ wood species, and 30 edge profiles.
Granite Slab Yard Available
When it comes to stone, there is no substitute for viewing full slabs granite. You will be able to view our inventory of granite at our local slab yard. Alternatively, French Creek Designs can arrange client viewing of stone slabs.
Get unbeatable prices with our No Waste Program Stone Countertops. The No Waste Program features a selection of granite we keep in stock. Having a large countertop selection inventory on hand. This allows us to only charge for the square footage you need, with no additional transportation costs.
In addition, to the full slabs remember to peruse through the remnants for those smaller projects such as tabletops, small vanity countertops, mantels and hearths. Many great finds such as the sandalwood granite hearth as seen in this fireplace renovation.
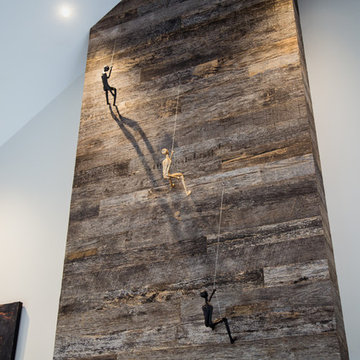
Rustic, cosy Showhome, Te Mara.
Range: Imondi (Reclaimed)
Colour: Oak Grey Plank
Dimensions: 95-135mm W x 15mm H x 400-2200mm L
Finish: Unfinished
Grade: Reclaimed
Texture: Raw
Warranty: Lifetime Structural
Professionals Involved: Bella Homes, SJC Builders, Sarah Burrows Interior Design
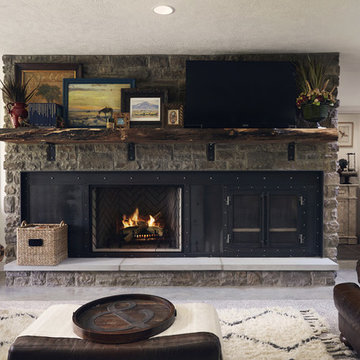
Photography by Starboard & Port of Springfield, Missouri.
他の地域にある巨大なラスティックスタイルのおしゃれなLDK (白い壁、標準型暖炉、石材の暖炉まわり、据え置き型テレビ、グレーの床、コンクリートの床) の写真
他の地域にある巨大なラスティックスタイルのおしゃれなLDK (白い壁、標準型暖炉、石材の暖炉まわり、据え置き型テレビ、グレーの床、コンクリートの床) の写真
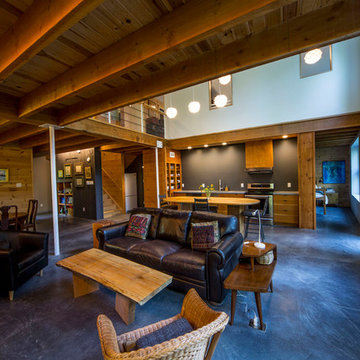
For this project, the goals were straight forward - a low energy, low maintenance home that would allow the "60 something couple” time and money to enjoy all their interests. Accessibility was also important since this is likely their last home. In the end the style is minimalist, but the raw, natural materials add texture that give the home a warm, inviting feeling.
The home has R-67.5 walls, R-90 in the attic, is extremely air tight (0.4 ACH) and is oriented to work with the sun throughout the year. As a result, operating costs of the home are minimal. The HVAC systems were chosen to work efficiently, but not to be complicated. They were designed to perform to the highest standards, but be simple enough for the owners to understand and manage.
The owners spend a lot of time camping and traveling and wanted the home to capture the same feeling of freedom that the outdoors offers. The spaces are practical, easy to keep clean and designed to create a free flowing space that opens up to nature beyond the large triple glazed Passive House windows. Built-in cubbies and shelving help keep everything organized and there is no wasted space in the house - Enough space for yoga, visiting family, relaxing, sculling boats and two home offices.
The most frequent comment of visitors is how relaxed they feel. This is a result of the unique connection to nature, the abundance of natural materials, great air quality, and the play of light throughout the house.
The exterior of the house is simple, but a striking reflection of the local farming environment. The materials are low maintenance, as is the landscaping. The siting of the home combined with the natural landscaping gives privacy and encourages the residents to feel close to local flora and fauna.
Photo Credit: Leon T. Switzer/Front Page Media Group
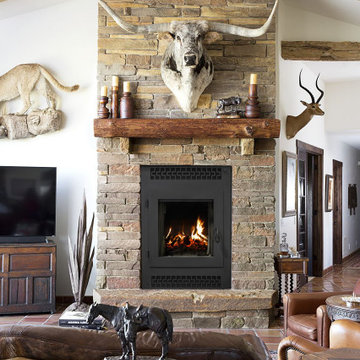
The American series revolutionizes
wood burning fireplaces with a bold
design and a tall, unobstructed flame
view that brings the natural beauty of
a wood fire to the forefront. Featuring an
oversized, single-swing door that’s easily
reversible for your opening preference,
there’s no unnecessary framework to
impede your view. A deep oversized
firebox further complements the flameforward
design, and the complete
management of outside combustion air
delivers unmatched burn control and
efficiency, giving you the flexibility to
enjoy the American series with the
door open, closed or fully removed.
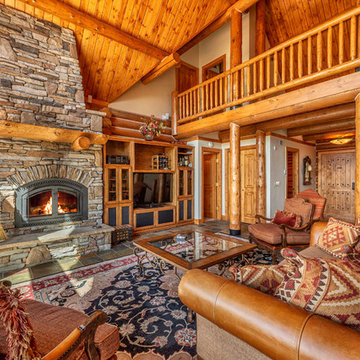
デンバーにある広いラスティックスタイルのおしゃれなLDK (ベージュの壁、スレートの床、標準型暖炉、石材の暖炉まわり、据え置き型テレビ、マルチカラーの床) の写真
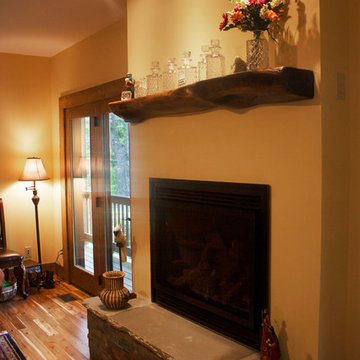
View of the living room fireplace, featuring stone accents and reclaimed wood mantel.
Rowan Parris, Rainsparrow Photography
シャーロットにある広いラスティックスタイルのおしゃれなリビング (ベージュの壁、濃色無垢フローリング、標準型暖炉、漆喰の暖炉まわり、据え置き型テレビ、マルチカラーの床) の写真
シャーロットにある広いラスティックスタイルのおしゃれなリビング (ベージュの壁、濃色無垢フローリング、標準型暖炉、漆喰の暖炉まわり、据え置き型テレビ、マルチカラーの床) の写真
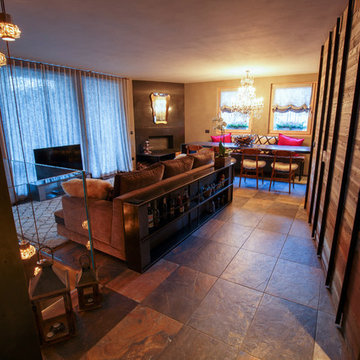
Il soggiorno, in contrasto con lo spazio di ingresso ed altri ambienti della casa, ha il soffitto più alto intonacato e tinto color tortora. Nel soggiorno il divano dalle dimensioni generose occupa lo spazio centrale, di fronte alla grande vetrata da cui è possibile apprezzare il panorama. Alle spalle del divano un mobile in ferro è stato attrezzato a bottigliera. La TV in appoggio su un mobile metallico custom non si impone sulla grande vetrata ed assolve alla sua funzione in modo discreto. Nell'angolo opposto della sala un camino a bioetanolo rivestito in ferro riscalda l'atmosfera nelle fredde serate d'inverno.
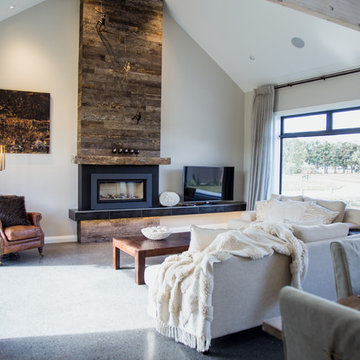
Rustic, cosy Showhome, Te Mara.
Range: Imondi (Reclaimed)
Colour: Oak Grey Plank
Dimensions: 95-135mm W x 15mm H x 400-2200mm L
Finish: Unfinished
Grade: Reclaimed
Texture: Raw
Warranty: Lifetime Structural
Professionals Involved: Bella Homes, SJC Builders, Sarah Burrows Interior Design
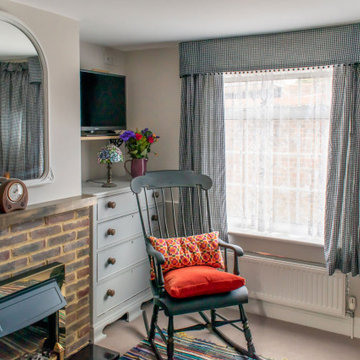
サセックスにあるお手頃価格の小さなラスティックスタイルのおしゃれな独立型リビング (グレーの壁、カーペット敷き、レンガの暖炉まわり、据え置き型テレビ、グレーの床) の写真
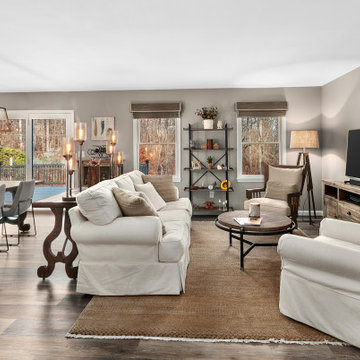
Walls, closets, and hallway was removed to great an open floor plan.
他の地域にある高級な中くらいなラスティックスタイルのおしゃれなLDK (グレーの壁、ラミネートの床、据え置き型テレビ、グレーの床) の写真
他の地域にある高級な中くらいなラスティックスタイルのおしゃれなLDK (グレーの壁、ラミネートの床、据え置き型テレビ、グレーの床) の写真
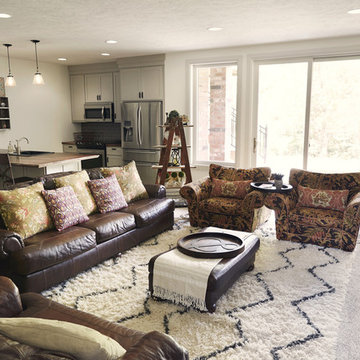
Photography by Starboard & Port of Springfield, Missouri.
他の地域にある巨大なラスティックスタイルのおしゃれなLDK (白い壁、コンクリートの床、標準型暖炉、石材の暖炉まわり、据え置き型テレビ、グレーの床) の写真
他の地域にある巨大なラスティックスタイルのおしゃれなLDK (白い壁、コンクリートの床、標準型暖炉、石材の暖炉まわり、据え置き型テレビ、グレーの床) の写真
ラスティックスタイルのリビング (グレーの床、緑の床、マルチカラーの床、黄色い床、据え置き型テレビ) の写真
1
