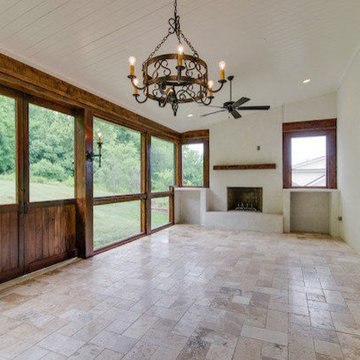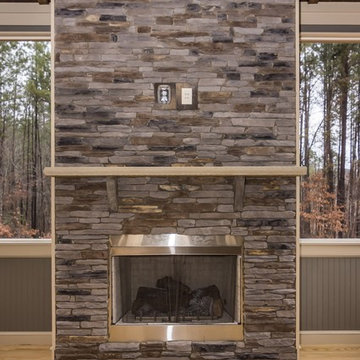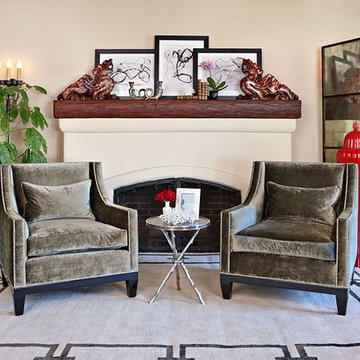広いラスティックスタイルのリビング (コンクリートの暖炉まわり、漆喰の暖炉まわり) の写真
絞り込み:
資材コスト
並び替え:今日の人気順
写真 1〜20 枚目(全 24 枚)
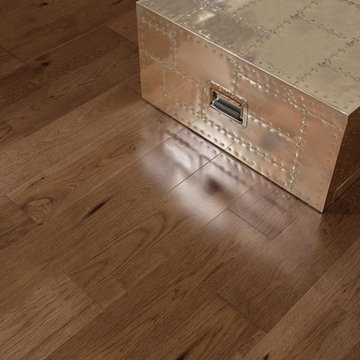
ワシントンD.C.にある広いラスティックスタイルのおしゃれな独立型リビング (白い壁、無垢フローリング、標準型暖炉、漆喰の暖炉まわり、テレビなし、茶色い床) の写真

One of the only surviving examples of a 14thC agricultural building of this type in Cornwall, the ancient Grade II*Listed Medieval Tithe Barn had fallen into dereliction and was on the National Buildings at Risk Register. Numerous previous attempts to obtain planning consent had been unsuccessful, but a detailed and sympathetic approach by The Bazeley Partnership secured the support of English Heritage, thereby enabling this important building to begin a new chapter as a stunning, unique home designed for modern-day living.
A key element of the conversion was the insertion of a contemporary glazed extension which provides a bridge between the older and newer parts of the building. The finished accommodation includes bespoke features such as a new staircase and kitchen and offers an extraordinary blend of old and new in an idyllic location overlooking the Cornish coast.
This complex project required working with traditional building materials and the majority of the stone, timber and slate found on site was utilised in the reconstruction of the barn.
Since completion, the project has been featured in various national and local magazines, as well as being shown on Homes by the Sea on More4.
The project won the prestigious Cornish Buildings Group Main Award for ‘Maer Barn, 14th Century Grade II* Listed Tithe Barn Conversion to Family Dwelling’.
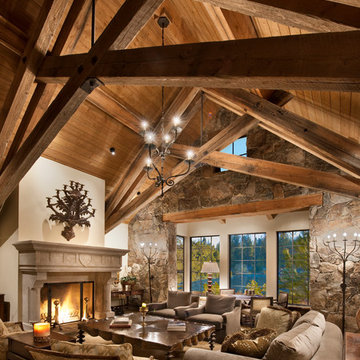
サクラメントにあるラグジュアリーな広いラスティックスタイルのおしゃれなリビング (マルチカラーの壁、無垢フローリング、標準型暖炉、漆喰の暖炉まわり、テレビなし、ベージュの床) の写真
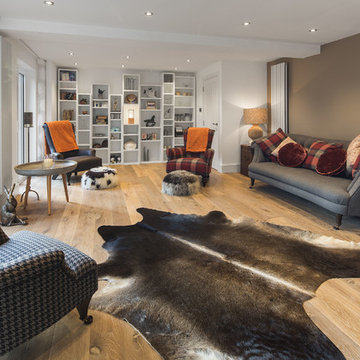
tonywestphoto.co.uk
他の地域にある高級な広いラスティックスタイルのおしゃれな独立型リビング (無垢フローリング、茶色い床、グレーの壁、ライブラリー、両方向型暖炉、漆喰の暖炉まわり) の写真
他の地域にある高級な広いラスティックスタイルのおしゃれな独立型リビング (無垢フローリング、茶色い床、グレーの壁、ライブラリー、両方向型暖炉、漆喰の暖炉まわり) の写真
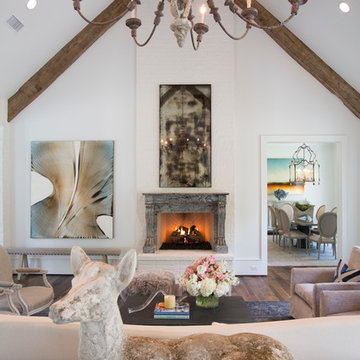
Felix Sanchez
ヒューストンにある高級な広いラスティックスタイルのおしゃれなリビング (白い壁、濃色無垢フローリング、標準型暖炉、漆喰の暖炉まわり、テレビなし) の写真
ヒューストンにある高級な広いラスティックスタイルのおしゃれなリビング (白い壁、濃色無垢フローリング、標準型暖炉、漆喰の暖炉まわり、テレビなし) の写真
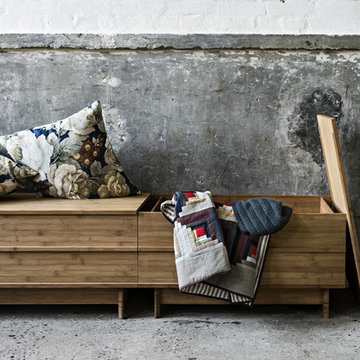
Sebastian Jørgensen kreiert für das dänische Design Label WeDoWood ein einfaches, aber multifunktionales Möbelstück mit natürlichem Charakter: die Sitzbank CORRELATION aus Bambusholz. Mit ihrer auf das Wesentliche reduzierten Form, ohne Lehne und Schnörkel, lässt sich diese kubistische Schönheit nahezu überall platzieren. Der abnehmbare Deckel der Sitzbank aus Holz enthüllt im Detail ihr wahres Talent: im Inneren der Sitzbank befindet sich viel Stauraum für allerlei Besitztümer. So schaffen Sie im Handumdrehen Ordnung und verstauen Ihre Gegenstände stilvoll.
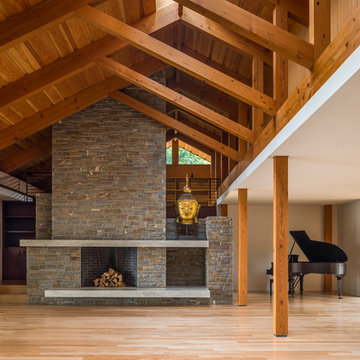
A modern, yet traditionally inspired SW Portland home with sweeping views of Mount Hood features an exposed timber frame core reclaimed from a local rail yard building. A welcoming exterior entrance canopy continues inside to the foyer and piano area before vaulting above the living room. A ridge skylight illuminates the central space and the loft beyond.
The elemental materials of stone, bronze, Douglas Fir, Maple, Western Redcedar. and Walnut carry on a tradition of northwest architecture influenced by Japanese/Asian sensibilities. Mindful of saving energy and resources, this home was outfitted with PV panels and a geothermal mechanical system, contributing to a high performing envelope efficient enough to achieve several sustainability honors. The main home received LEED Gold Certification and the adjacent ADU LEED Platinum Certification, and both structures received Earth Advantage Platinum Certification.
Photo by: David Papazian Photography
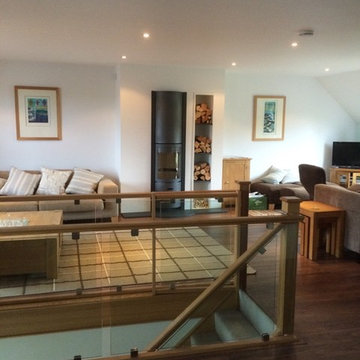
Contemporary bespoke fireplace with bespoke hearth and in built log store
コーンウォールにあるラグジュアリーな広いラスティックスタイルのおしゃれな独立型リビング (白い壁、濃色無垢フローリング、薪ストーブ、漆喰の暖炉まわり) の写真
コーンウォールにあるラグジュアリーな広いラスティックスタイルのおしゃれな独立型リビング (白い壁、濃色無垢フローリング、薪ストーブ、漆喰の暖炉まわり) の写真
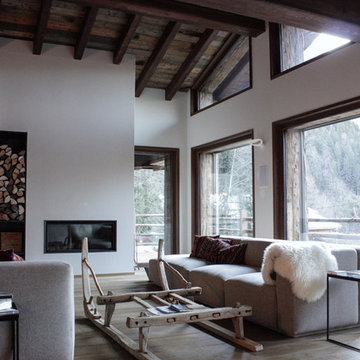
eco friendly chalet in Chamonix
ミラノにある広いラスティックスタイルのおしゃれなリビングロフト (無垢フローリング、標準型暖炉、漆喰の暖炉まわり) の写真
ミラノにある広いラスティックスタイルのおしゃれなリビングロフト (無垢フローリング、標準型暖炉、漆喰の暖炉まわり) の写真
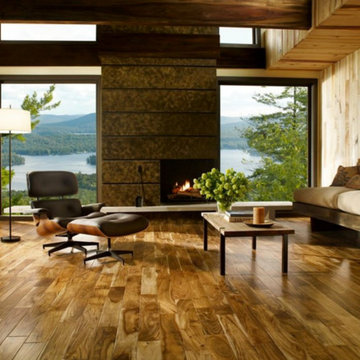
デトロイトにある高級な広いラスティックスタイルのおしゃれな独立型リビング (ベージュの壁、無垢フローリング、標準型暖炉、コンクリートの暖炉まわり、テレビなし) の写真
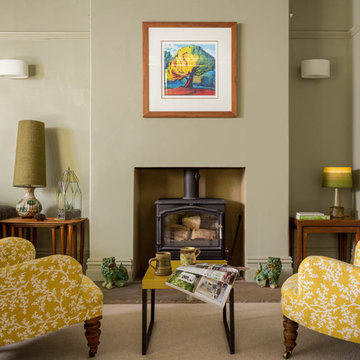
Rob Crawshaw
他の地域にある広いラスティックスタイルのおしゃれな独立型リビング (ライブラリー、緑の壁、カーペット敷き、薪ストーブ、漆喰の暖炉まわり、ベージュの床) の写真
他の地域にある広いラスティックスタイルのおしゃれな独立型リビング (ライブラリー、緑の壁、カーペット敷き、薪ストーブ、漆喰の暖炉まわり、ベージュの床) の写真
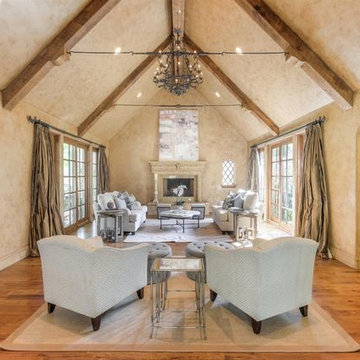
ナッシュビルにあるお手頃価格の広いラスティックスタイルのおしゃれなリビング (ベージュの壁、淡色無垢フローリング、標準型暖炉、漆喰の暖炉まわり、テレビなし) の写真
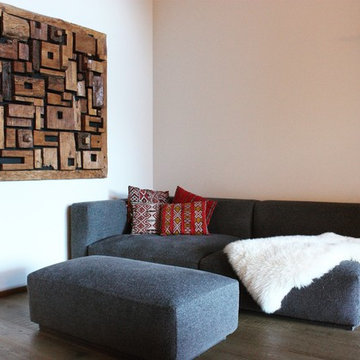
eco friendly chalet in Chamonix
ミラノにある広いラスティックスタイルのおしゃれなリビングロフト (無垢フローリング、標準型暖炉、漆喰の暖炉まわり) の写真
ミラノにある広いラスティックスタイルのおしゃれなリビングロフト (無垢フローリング、標準型暖炉、漆喰の暖炉まわり) の写真
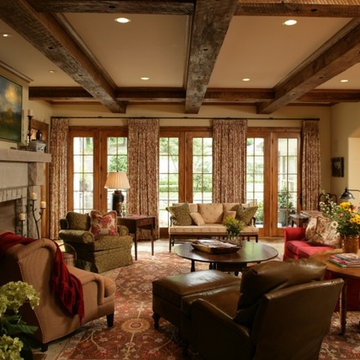
他の地域にある広いラスティックスタイルのおしゃれな独立型リビング (ベージュの壁、標準型暖炉、テレビなし、無垢フローリング、コンクリートの暖炉まわり) の写真
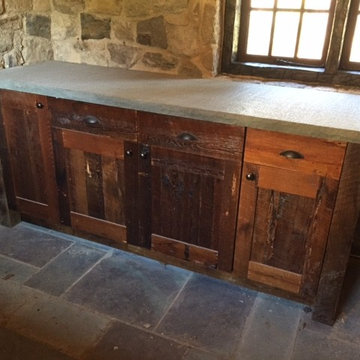
ニューヨークにある広いラスティックスタイルのおしゃれなリビング (ベージュの壁、コンクリートの床、標準型暖炉、コンクリートの暖炉まわり、テレビなし、グレーの床) の写真
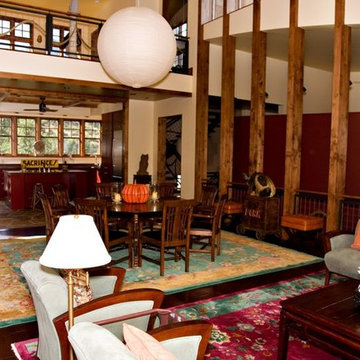
Hines Designs
デンバーにある広いラスティックスタイルのおしゃれなリビングロフト (白い壁、濃色無垢フローリング、標準型暖炉、コンクリートの暖炉まわり) の写真
デンバーにある広いラスティックスタイルのおしゃれなリビングロフト (白い壁、濃色無垢フローリング、標準型暖炉、コンクリートの暖炉まわり) の写真
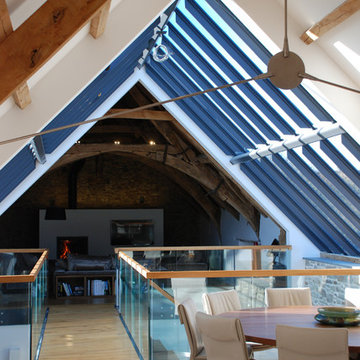
One of the only surviving examples of a 14thC agricultural building of this type in Cornwall, the ancient Grade II*Listed Medieval Tithe Barn had fallen into dereliction and was on the National Buildings at Risk Register. Numerous previous attempts to obtain planning consent had been unsuccessful, but a detailed and sympathetic approach by The Bazeley Partnership secured the support of English Heritage, thereby enabling this important building to begin a new chapter as a stunning, unique home designed for modern-day living.
A key element of the conversion was the insertion of a contemporary glazed extension which provides a bridge between the older and newer parts of the building. The finished accommodation includes bespoke features such as a new staircase and kitchen and offers an extraordinary blend of old and new in an idyllic location overlooking the Cornish coast.
This complex project required working with traditional building materials and the majority of the stone, timber and slate found on site was utilised in the reconstruction of the barn.
Since completion, the project has been featured in various national and local magazines, as well as being shown on Homes by the Sea on More4.
The project won the prestigious Cornish Buildings Group Main Award for ‘Maer Barn, 14th Century Grade II* Listed Tithe Barn Conversion to Family Dwelling’.
広いラスティックスタイルのリビング (コンクリートの暖炉まわり、漆喰の暖炉まわり) の写真
1
