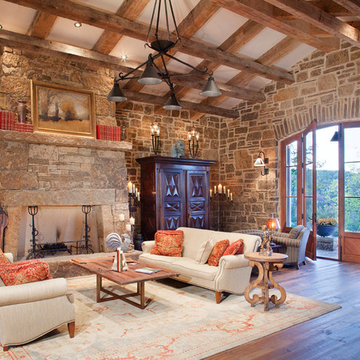ブラウンの、白いラスティックスタイルのリビング (マルチカラーの床) の写真
絞り込み:
資材コスト
並び替え:今日の人気順
写真 1〜20 枚目(全 43 枚)

New in 2024 Cedar Log Home By Big Twig Homes. The log home is a Katahdin Cedar Log Home material package. This is a rental log home that is just a few minutes walk from Maine Street in Hendersonville, NC. This log home is also at the start of the new Ecusta bike trail that connects Hendersonville, NC, to Brevard, NC.

Sandalwood Granite Hearth
Sandalwood Granite hearth is the material of choice for this client’s fireplace. Granite hearth details include a full radius and full bullnose edge with a slight overhang. This DIY fireplace renovation was beautifully designed and implemented by the clients. French Creek Designs was chosen for the selection of granite for their hearth from the many remnants available at available slab yard. Adding the wood mantle to offset the wood fireplace is a bonus in addition to the decor.
Sandalwood Granite Hearth complete in Client Project Fireplace Renovation ~ Thank you for sharing! As a result, Client Testimony “French Creek did a fantastic job in the size and shape of the stone. It’s beautiful! Thank you!”
Hearth Materials of Choice
In addition, to granite selections available is quartz and wood hearths. French Creek Designs home improvement designers work with various local artisans for wood hearths and mantels in addition to Grothouse which offers wood in 60+ wood species, and 30 edge profiles.
Granite Slab Yard Available
When it comes to stone, there is no substitute for viewing full slabs granite. You will be able to view our inventory of granite at our local slab yard. Alternatively, French Creek Designs can arrange client viewing of stone slabs.
Get unbeatable prices with our No Waste Program Stone Countertops. The No Waste Program features a selection of granite we keep in stock. Having a large countertop selection inventory on hand. This allows us to only charge for the square footage you need, with no additional transportation costs.
In addition, to the full slabs remember to peruse through the remnants for those smaller projects such as tabletops, small vanity countertops, mantels and hearths. Many great finds such as the sandalwood granite hearth as seen in this fireplace renovation.

The great room and dining room has a grand rustic stone fireplace-pine walls-pine log furniture -rugs and wood flooring overlooking tall pines and views of the ski mountain and surrounding valleys.
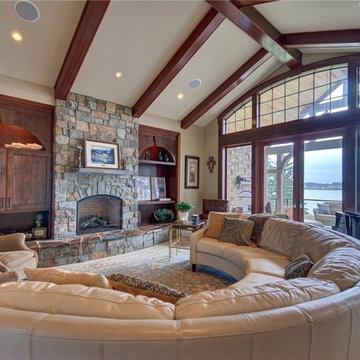
シアトルにある高級な広いラスティックスタイルのおしゃれなLDK (ベージュの壁、トラバーチンの床、標準型暖炉、石材の暖炉まわり、内蔵型テレビ、マルチカラーの床) の写真
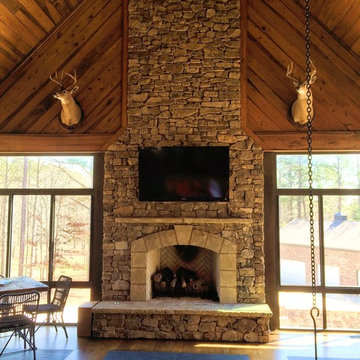
Daco Real Stone Veneer used to update this fireplace into a breathtaking focal point
アトランタにあるお手頃価格の中くらいなラスティックスタイルのおしゃれなリビングロフト (標準型暖炉、石材の暖炉まわり、壁掛け型テレビ、茶色い壁、無垢フローリング、マルチカラーの床) の写真
アトランタにあるお手頃価格の中くらいなラスティックスタイルのおしゃれなリビングロフト (標準型暖炉、石材の暖炉まわり、壁掛け型テレビ、茶色い壁、無垢フローリング、マルチカラーの床) の写真
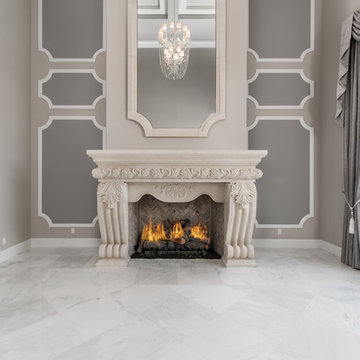
World Renowned Luxury Home Builder Fratantoni Luxury Estates built these beautiful Fireplaces! They build homes for families all over the country in any size and style. They also have in-house Architecture Firm Fratantoni Design and world-class interior designer Firm Fratantoni Interior Designers! Hire one or all three companies to design, build and or remodel your home!
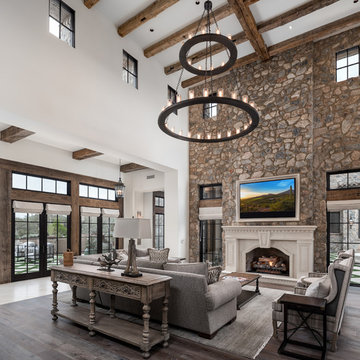
Formal living room, especially the stone facade, wood and tile floor, and exposed beams.
フェニックスにあるラグジュアリーな巨大なラスティックスタイルのおしゃれなリビング (マルチカラーの壁、濃色無垢フローリング、標準型暖炉、石材の暖炉まわり、壁掛け型テレビ、マルチカラーの床) の写真
フェニックスにあるラグジュアリーな巨大なラスティックスタイルのおしゃれなリビング (マルチカラーの壁、濃色無垢フローリング、標準型暖炉、石材の暖炉まわり、壁掛け型テレビ、マルチカラーの床) の写真
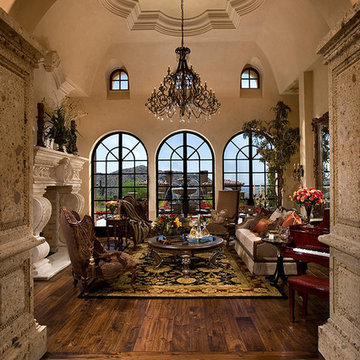
Formal living room with stone columns and fireplace with a centered coffered ceiling and gorgeous chandelier hanging down.
フェニックスにあるラグジュアリーな巨大なラスティックスタイルのおしゃれなリビング (ベージュの壁、濃色無垢フローリング、標準型暖炉、石材の暖炉まわり、壁掛け型テレビ、マルチカラーの床) の写真
フェニックスにあるラグジュアリーな巨大なラスティックスタイルのおしゃれなリビング (ベージュの壁、濃色無垢フローリング、標準型暖炉、石材の暖炉まわり、壁掛け型テレビ、マルチカラーの床) の写真
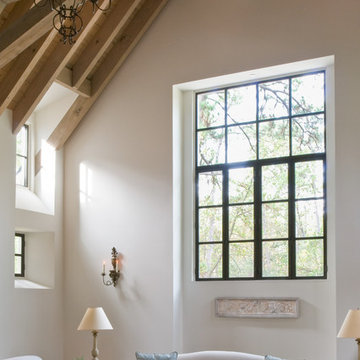
Photo: Paul Hester
ヒューストンにある広いラスティックスタイルのおしゃれなリビング (白い壁、テラコッタタイルの床、標準型暖炉、石材の暖炉まわり、内蔵型テレビ、マルチカラーの床) の写真
ヒューストンにある広いラスティックスタイルのおしゃれなリビング (白い壁、テラコッタタイルの床、標準型暖炉、石材の暖炉まわり、内蔵型テレビ、マルチカラーの床) の写真
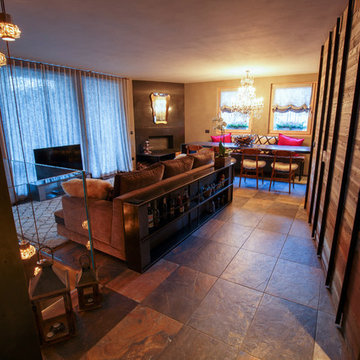
Il soggiorno, in contrasto con lo spazio di ingresso ed altri ambienti della casa, ha il soffitto più alto intonacato e tinto color tortora. Nel soggiorno il divano dalle dimensioni generose occupa lo spazio centrale, di fronte alla grande vetrata da cui è possibile apprezzare il panorama. Alle spalle del divano un mobile in ferro è stato attrezzato a bottigliera. La TV in appoggio su un mobile metallico custom non si impone sulla grande vetrata ed assolve alla sua funzione in modo discreto. Nell'angolo opposto della sala un camino a bioetanolo rivestito in ferro riscalda l'atmosfera nelle fredde serate d'inverno.
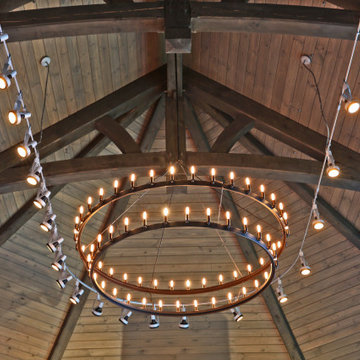
You are walking quietly through the tall grass next to a wide river, brown and fast moving from fresh floods. The hot sun setting slowly overhead. Just as the sun begins to touch the horizon, the whole sky is brushed in a rich orange hue. You emerge from the grass to be greeted by your first sight of African lions in their natural habitat and a Serengeti sunset that will stay with you for the rest of your life.
This was the moment that began this project, inspiring the client to recreate that moment for their sport hunting trophy room in their home. The goal was to be able to recreate that experience as closely as possible, while also ensuring that every mount in the collection had the ideal amount and type of light directed at it.
Nature exhibits an infinite amount of unique color and light environments. From rich color in every hue and temperature, to light of all different intensities and quality. In order to deliver the client’s expectations, we needed a solution that can reflect the diverse lighting environments the client was looking to recreate.
Using a Ketra lighting system, controlled through a Lutron HomeWorks QS system, tied in seamlessly to an existing Lutron HomeWorks Illumination system, we were able to meet all of these challenges. Tying into the existing system meant that we could achieve these results in the space that the client was focused on without having to replace the whole system.
In that focused space, creating dynamic lighting environments was central to several elements of the design, and Ketra’s color temperature settings enabled us to be extremely flexible while still providing high quality light in all circumstances. Using a large track system consisting of 30 S30 lamps, each individually addressed, we were able to create the ideal lighting settings for each mount. Additionally, we designed the system so that it can be set to match the unique warm standard Edison-style bulbs in the main chandelier, it can be set to a “Natural” mode that replicates the outdoor conditions throughout the day, or it can simulate the exact color temperature progression of that unforgettable Serengeti sunset.
Control of the lighting environment and a smooth transition to the lighting systems in the rest of the home was also a priority. As a result, we installed 3 Lutron motorized shades in the space to account for ambient light, and 6 A20 lamps in an adjacent bar area to create a natural transition to the rest of the lighting system. This ensures that all of the lighting transitions, whether from the rest of the home to the trophy room or the trophy room to the outside, are continuous and smooth. The end result is an impressive and flexible display space with an added “wow factor” that is out of this hemisphere!
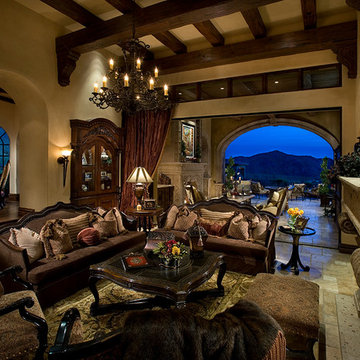
Beautiful traditional style formal living room with a custom stone fireplace.
フェニックスにあるラグジュアリーな巨大なラスティックスタイルのおしゃれなリビング (ベージュの壁、トラバーチンの床、標準型暖炉、石材の暖炉まわり、壁掛け型テレビ、マルチカラーの床) の写真
フェニックスにあるラグジュアリーな巨大なラスティックスタイルのおしゃれなリビング (ベージュの壁、トラバーチンの床、標準型暖炉、石材の暖炉まわり、壁掛け型テレビ、マルチカラーの床) の写真
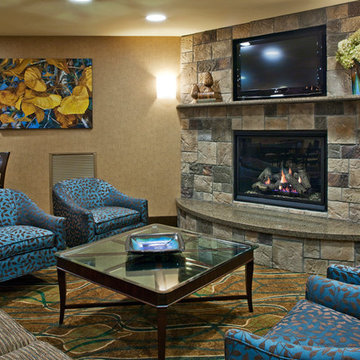
Katrina Methot Swanson's three art pieces create a beautiful complement to the custom rug and the color scheme of the foyer. The stone fire place invites hotel guests to relax in the cozy atmosphere.
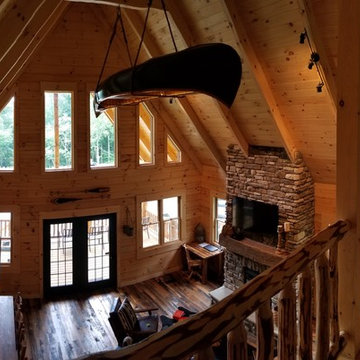
クリーブランドにあるラスティックスタイルのおしゃれなLDK (無垢フローリング、標準型暖炉、石材の暖炉まわり、壁掛け型テレビ、マルチカラーの床) の写真
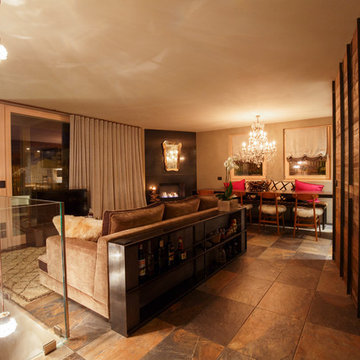
Saper sfruttare lo spazio in tutte le sue dimensioni.
La lampada pendente sulla scala che conduce al piano inferiore rappresenta a pieno questo concetto: la presenza del "foro" nel pavimento permette di installare una lampada pendente ad altezze inusitate, quasi a sfiorare il pavimento, che in quel punto però non c'è. Lo studio ne è cosciente e sa sfruttare questo aspetto per il bene del progetto, e del proprio cliente!
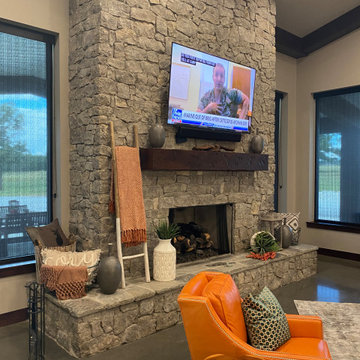
Fireplace
他の地域にある高級な巨大なラスティックスタイルのおしゃれなリビング (コンクリートの床、全タイプの暖炉、石材の暖炉まわり、壁掛け型テレビ、マルチカラーの床、三角天井、全タイプの壁の仕上げ) の写真
他の地域にある高級な巨大なラスティックスタイルのおしゃれなリビング (コンクリートの床、全タイプの暖炉、石材の暖炉まわり、壁掛け型テレビ、マルチカラーの床、三角天井、全タイプの壁の仕上げ) の写真

Зона отдыха - гостиная-столовая с мягкой мебелью в восточном стиле и камином.
Архитекторы:
Дмитрий Глушков
Фёдор Селенин
фото:
Андрей Лысиков
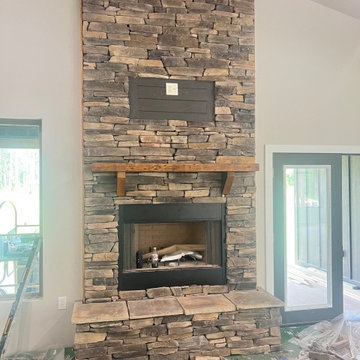
We still had clean up pending but as seen in the pictures all was well.
ニューオリンズにある高級な中くらいなラスティックスタイルのおしゃれなLDK (ミュージックルーム、マルチカラーの壁、レンガの床、横長型暖炉、漆喰の暖炉まわり、据え置き型テレビ、マルチカラーの床、折り上げ天井、羽目板の壁) の写真
ニューオリンズにある高級な中くらいなラスティックスタイルのおしゃれなLDK (ミュージックルーム、マルチカラーの壁、レンガの床、横長型暖炉、漆喰の暖炉まわり、据え置き型テレビ、マルチカラーの床、折り上げ天井、羽目板の壁) の写真
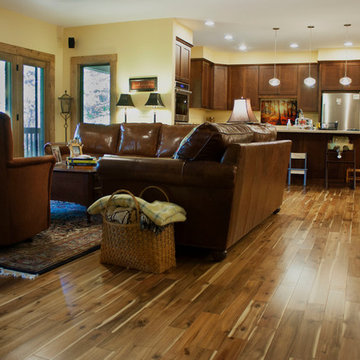
A view looking past the living area and dining space, into the kitchen and laundry room.
Rowan Parris, Rainsparrow Photography
シャーロットにある巨大なラスティックスタイルのおしゃれなLDK (ベージュの壁、濃色無垢フローリング、標準型暖炉、漆喰の暖炉まわり、据え置き型テレビ、マルチカラーの床) の写真
シャーロットにある巨大なラスティックスタイルのおしゃれなLDK (ベージュの壁、濃色無垢フローリング、標準型暖炉、漆喰の暖炉まわり、据え置き型テレビ、マルチカラーの床) の写真
ブラウンの、白いラスティックスタイルのリビング (マルチカラーの床) の写真
1
