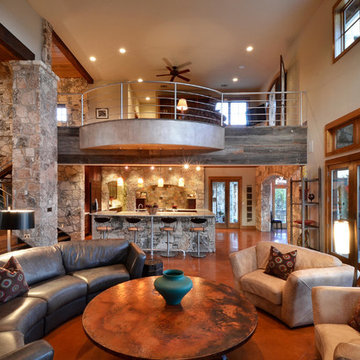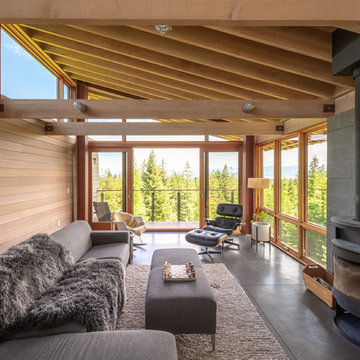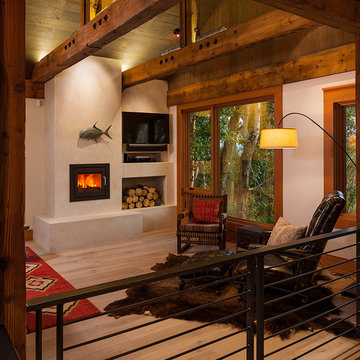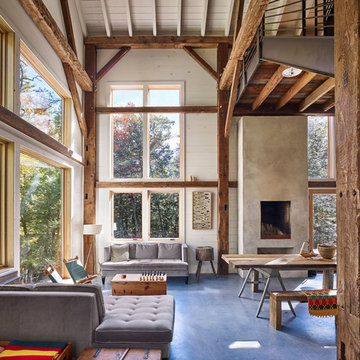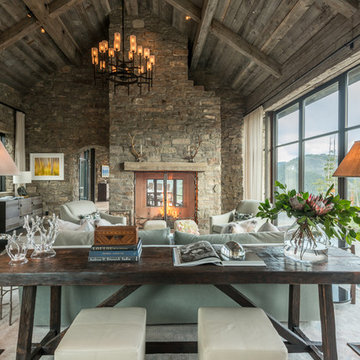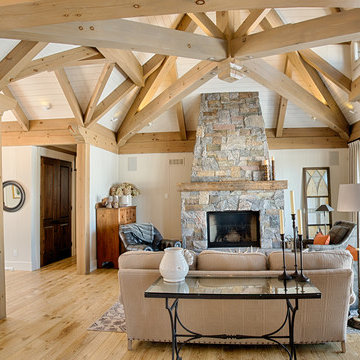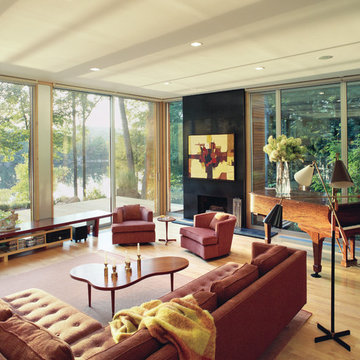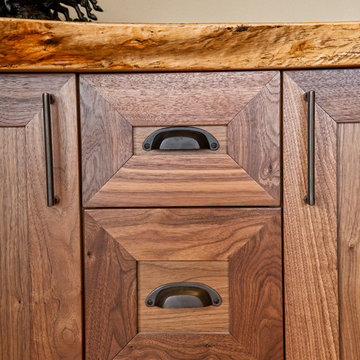ベージュの、ブラウンのラスティックスタイルのリビング (コンクリートの床、淡色無垢フローリング) の写真
絞り込み:
資材コスト
並び替え:今日の人気順
写真 121〜140 枚目(全 1,223 枚)
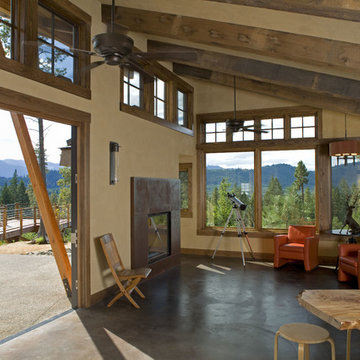
Living Room | Photo: Mike Seidl
シアトルにあるラグジュアリーな中くらいなラスティックスタイルのおしゃれなリビング (ベージュの壁、コンクリートの床、テレビなし) の写真
シアトルにあるラグジュアリーな中くらいなラスティックスタイルのおしゃれなリビング (ベージュの壁、コンクリートの床、テレビなし) の写真
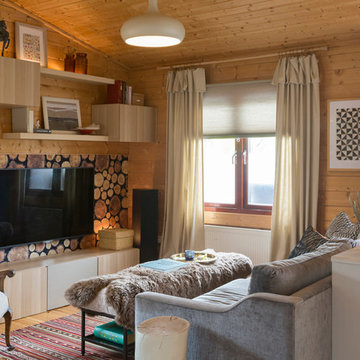
Open plan kitchen living area in a log cabin on the outskirts of London. This is the designer's own home.
All of the furniture has been sourced from high street retailers, car boot sales, ebay, handed down and upcycled.
The footstool was made from an old IKEA VITTSJO TV unit. The log side tables were handmade. The log background behind the TV is fabric from IKEA and the TV cables are neatly hidden behind it.
Design by Pia Pelkonen
Photography by Richard Chivers
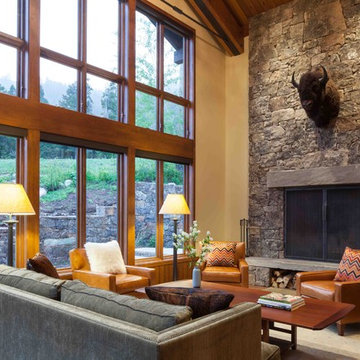
A few select "kitsch" rustic flourishes--e.g., bison taxidermy--look beautiful and sculptural in an otherwise refined context. Architecture & interior design by Michael Howells. Photos by David Agnello, copyright 2012. www.davidagnello.com
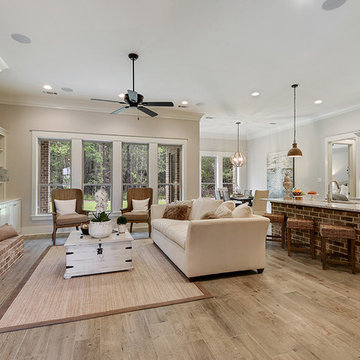
ニューオリンズにある高級な中くらいなラスティックスタイルのおしゃれなリビング (ベージュの壁、淡色無垢フローリング、標準型暖炉、レンガの暖炉まわり、テレビなし、ベージュの床) の写真
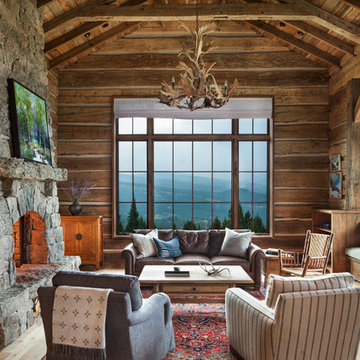
David O Marlow
他の地域にあるラスティックスタイルのおしゃれなリビング (茶色い壁、淡色無垢フローリング、標準型暖炉、石材の暖炉まわり、ベージュの床) の写真
他の地域にあるラスティックスタイルのおしゃれなリビング (茶色い壁、淡色無垢フローリング、標準型暖炉、石材の暖炉まわり、ベージュの床) の写真
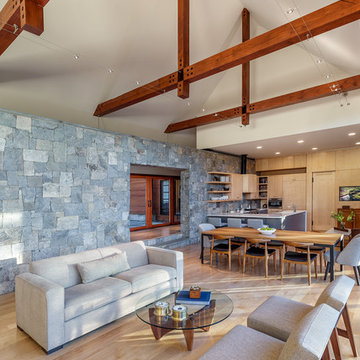
Interior | Custom home Studio of LS3P ASSOCIATES LTD. | Photo by Inspiro8 Studio.
他の地域にあるラグジュアリーな広いラスティックスタイルのおしゃれなリビング (淡色無垢フローリング、ベージュの壁、暖炉なし、ベージュの床) の写真
他の地域にあるラグジュアリーな広いラスティックスタイルのおしゃれなリビング (淡色無垢フローリング、ベージュの壁、暖炉なし、ベージュの床) の写真
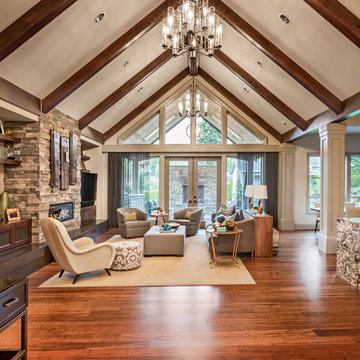
ワシントンD.C.にあるラグジュアリーな巨大なラスティックスタイルのおしゃれなリビング (ベージュの壁、淡色無垢フローリング、標準型暖炉、石材の暖炉まわり、壁掛け型テレビ) の写真
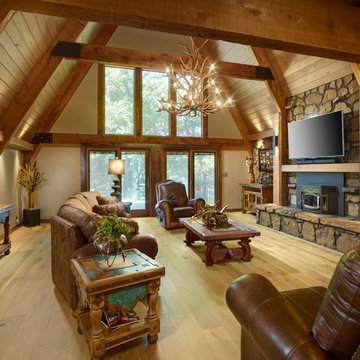
David Cobb Photography
オクラホマシティにあるラスティックスタイルのおしゃれな応接間 (ベージュの壁、淡色無垢フローリング、標準型暖炉、壁掛け型テレビ) の写真
オクラホマシティにあるラスティックスタイルのおしゃれな応接間 (ベージュの壁、淡色無垢フローリング、標準型暖炉、壁掛け型テレビ) の写真
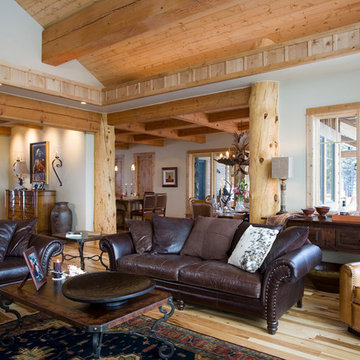
With enormous rectangular beams and round log posts, the Spanish Peaks House is a spectacular study in contrasts. Even the exterior—with horizontal log slab siding and vertical wood paneling—mixes textures and styles beautifully. An outdoor rock fireplace, built-in stone grill and ample seating enable the owners to make the most of the mountain-top setting.
Inside, the owners relied on Blue Ribbon Builders to capture the natural feel of the home’s surroundings. A massive boulder makes up the hearth in the great room, and provides ideal fireside seating. A custom-made stone replica of Lone Peak is the backsplash in a distinctive powder room; and a giant slab of granite adds the finishing touch to the home’s enviable wood, tile and granite kitchen. In the daylight basement, brushed concrete flooring adds both texture and durability.
Roger Wade
ベージュの、ブラウンのラスティックスタイルのリビング (コンクリートの床、淡色無垢フローリング) の写真
7


