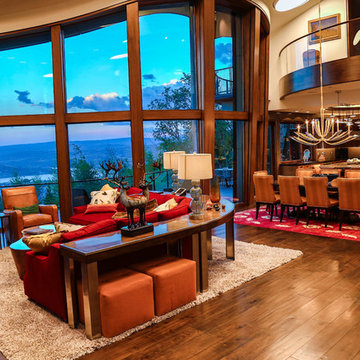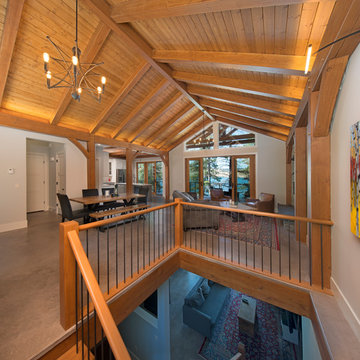お手頃価格の、ラグジュアリーな木目調のラスティックスタイルのリビング (白い壁) の写真
絞り込み:
資材コスト
並び替え:今日の人気順
写真 1〜12 枚目(全 12 枚)
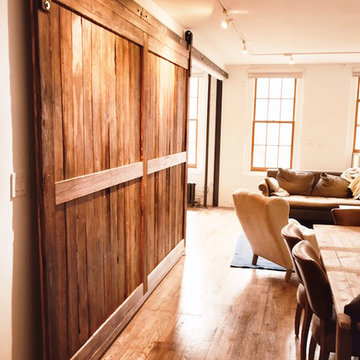
11 foot reclaimed barn door made in TBHCo's upstate NY shop from reclaimed barn flooring. Installed here in the West Village NYC as a room divider.
ニューヨークにあるお手頃価格の小さなラスティックスタイルのおしゃれなリビングロフト (白い壁、無垢フローリング、暖炉なし、テレビなし) の写真
ニューヨークにあるお手頃価格の小さなラスティックスタイルのおしゃれなリビングロフト (白い壁、無垢フローリング、暖炉なし、テレビなし) の写真
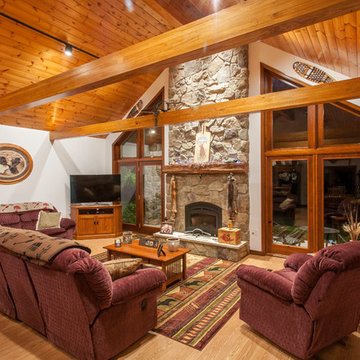
Open living room with wood beams and wood floor with stone fireplace.
Photos by Lyndon Gehman
フィラデルフィアにあるお手頃価格の小さなラスティックスタイルのおしゃれなLDK (白い壁、無垢フローリング、標準型暖炉、石材の暖炉まわり、据え置き型テレビ) の写真
フィラデルフィアにあるお手頃価格の小さなラスティックスタイルのおしゃれなLDK (白い壁、無垢フローリング、標準型暖炉、石材の暖炉まわり、据え置き型テレビ) の写真
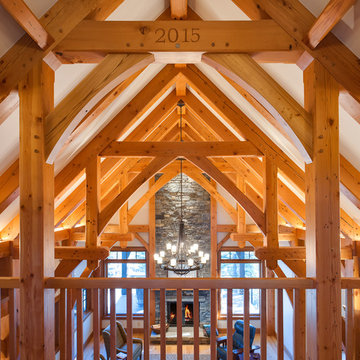
シアトルにあるお手頃価格の中くらいなラスティックスタイルのおしゃれなリビング (白い壁、無垢フローリング、標準型暖炉、石材の暖炉まわり、テレビなし) の写真
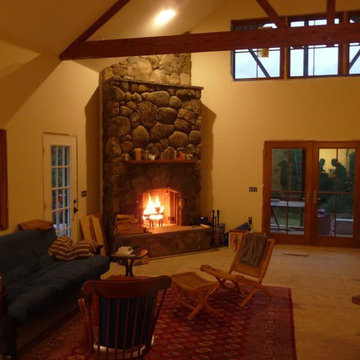
Sam Kachmar Architects
ボストンにあるお手頃価格の中くらいなラスティックスタイルのおしゃれなリビングロフト (テレビなし、白い壁、淡色無垢フローリング、両方向型暖炉、石材の暖炉まわり、茶色い床) の写真
ボストンにあるお手頃価格の中くらいなラスティックスタイルのおしゃれなリビングロフト (テレビなし、白い壁、淡色無垢フローリング、両方向型暖炉、石材の暖炉まわり、茶色い床) の写真
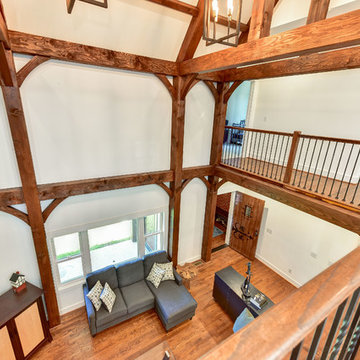
This ranch style home received a full renovation and second floor addition, more than doubling the liveable space. Vaulted ceilings with wood support beams add a rustic flair and spacious feel to the main floor. High end finishes throughout the home complete the comfortable and luxurious look.
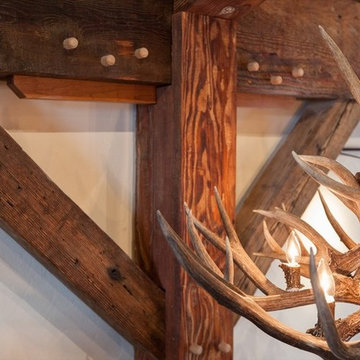
他の地域にあるラグジュアリーな広いラスティックスタイルのおしゃれな独立型リビング (白い壁、無垢フローリング、標準型暖炉、石材の暖炉まわり、壁掛け型テレビ、茶色い床) の写真
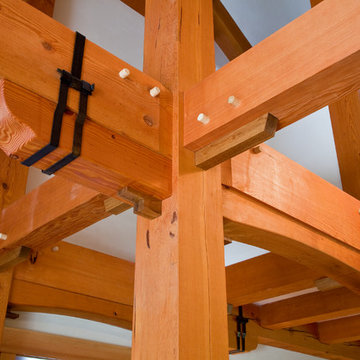
The private home, reminiscent of Maine lodges and family camps, was designed to be a sanctuary for the family and their many relatives. Lassel Architects worked closely with the owners to meet their needs and wishes and collaborated thoroughly with the builder during the construction process to provide a meticulously crafted home.
The open-concept plan, framed by a unique timber frame inspired by Greene & Greene’s designs, provides large open spaces for entertaining with generous views to the lake, along with sleeping lofts that comfortably host a crowd overnight. Each of the family members' bedrooms was configured to provide a view to the lake. The bedroom wings pivot off a staircase which winds around a natural tree trunk up to a tower room with 360-degree views of the surrounding lake and forest. All interiors are framed with natural wood and custom-built furniture and cabinets reinforce daily use and activities.
The family enjoys the home throughout the entire year; therefore careful attention was paid to insulation, air tightness and efficient mechanical systems, including in-floor heating. The house was integrated into the natural topography of the site to connect the interior and exterior spaces and encourage an organic circulation flow. Solar orientation and summer and winter sun angles were studied to shade in the summer and take advantage of passive solar gain in the winter.
Equally important was the use of natural ventilation. The design takes into account cross-ventilation for each bedroom while high and low awning windows to allow cool air to move through the home replacing warm air in the upper floor. The tower functions as a private space with great light and views with the advantage of the Venturi effect on warm summer evenings.
Sandy Agrafiotis
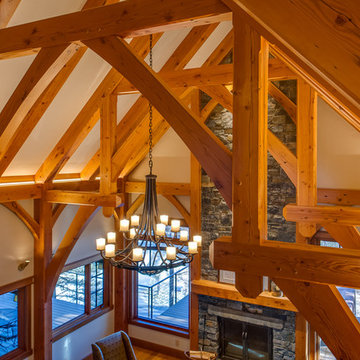
シアトルにあるお手頃価格の中くらいなラスティックスタイルのおしゃれなリビング (白い壁、無垢フローリング、標準型暖炉、石材の暖炉まわり、テレビなし) の写真
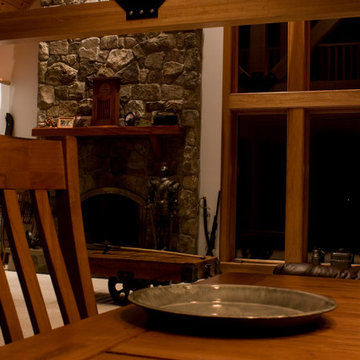
Living room with timber truss and wood ceiling
フィラデルフィアにあるお手頃価格の中くらいなラスティックスタイルのおしゃれなリビングロフト (白い壁、カーペット敷き、標準型暖炉、石材の暖炉まわり) の写真
フィラデルフィアにあるお手頃価格の中くらいなラスティックスタイルのおしゃれなリビングロフト (白い壁、カーペット敷き、標準型暖炉、石材の暖炉まわり) の写真
お手頃価格の、ラグジュアリーな木目調のラスティックスタイルのリビング (白い壁) の写真
1
