ラグジュアリーなラスティックスタイルのリビング (ベージュの床、据え置き型テレビ、テレビなし) の写真
絞り込み:
資材コスト
並び替え:今日の人気順
写真 1〜13 枚目(全 13 枚)
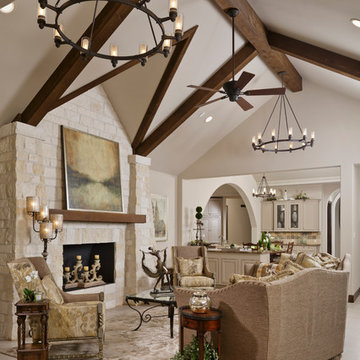
park avenue marfil - floor
ダラスにあるラグジュアリーな広いラスティックスタイルのおしゃれなリビング (ベージュの壁、テレビなし、磁器タイルの床、標準型暖炉、石材の暖炉まわり、ベージュの床) の写真
ダラスにあるラグジュアリーな広いラスティックスタイルのおしゃれなリビング (ベージュの壁、テレビなし、磁器タイルの床、標準型暖炉、石材の暖炉まわり、ベージュの床) の写真
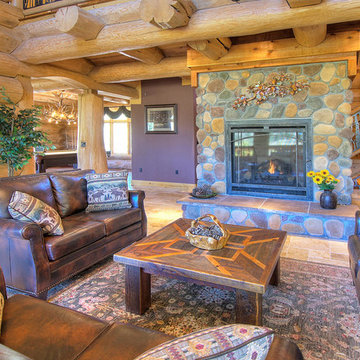
Jeremiah Johnson Log Homes custom western red cedar, Swedish cope, chinked log home, family room
デンバーにあるラグジュアリーな広いラスティックスタイルのおしゃれなLDK (茶色い壁、テレビなし、トラバーチンの床、標準型暖炉、石材の暖炉まわり、ベージュの床) の写真
デンバーにあるラグジュアリーな広いラスティックスタイルのおしゃれなLDK (茶色い壁、テレビなし、トラバーチンの床、標準型暖炉、石材の暖炉まわり、ベージュの床) の写真
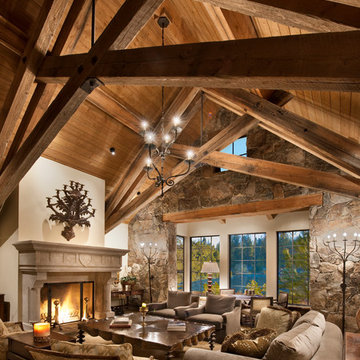
サクラメントにあるラグジュアリーな広いラスティックスタイルのおしゃれなリビング (マルチカラーの壁、無垢フローリング、標準型暖炉、漆喰の暖炉まわり、テレビなし、ベージュの床) の写真
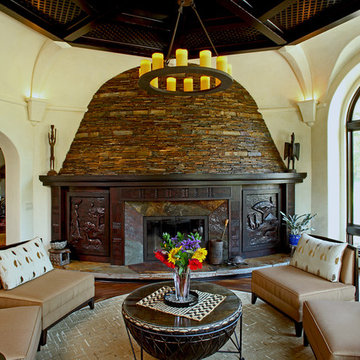
The wood beam ceiling, stone and hand-carved wood are all details we designed to depict typical African scenery. With arched windows, the curving and massing of the room looks like it was built around an existing mound of stone.
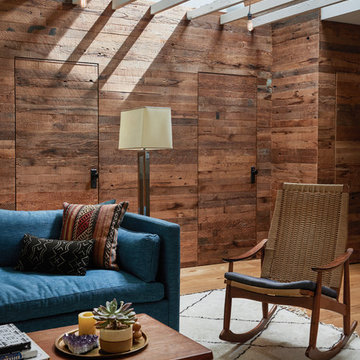
Living Room vignette with skylights above.
Photo by Dan Arnold
ロサンゼルスにあるラグジュアリーな中くらいなラスティックスタイルのおしゃれなリビング (無垢フローリング、暖炉なし、テレビなし、ベージュの床) の写真
ロサンゼルスにあるラグジュアリーな中くらいなラスティックスタイルのおしゃれなリビング (無垢フローリング、暖炉なし、テレビなし、ベージュの床) の写真
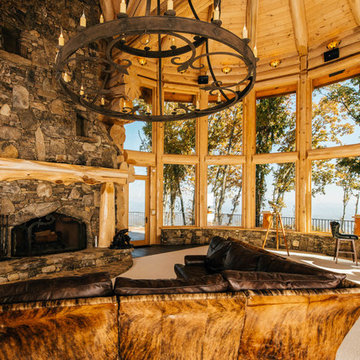
他の地域にあるラグジュアリーな巨大なラスティックスタイルのおしゃれなリビング (ベージュの壁、カーペット敷き、標準型暖炉、石材の暖炉まわり、テレビなし、ベージュの床) の写真
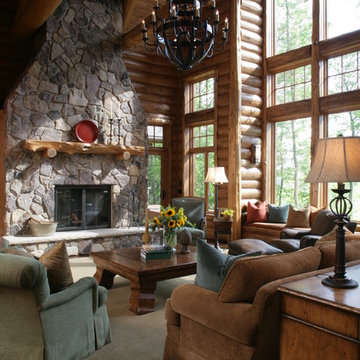
ミネアポリスにあるラグジュアリーな広いラスティックスタイルのおしゃれなリビング (茶色い壁、カーペット敷き、標準型暖炉、石材の暖炉まわり、テレビなし、ベージュの床) の写真
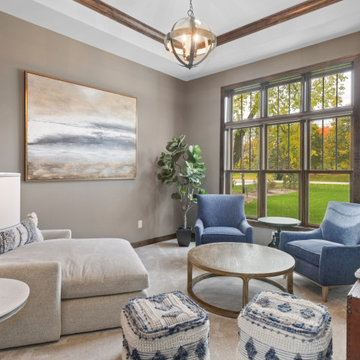
This lakeside retreat has been in the family for generations & is lovingly referred to as "the magnet" because it pulls friends and family together. When rebuilding on their family's land, our priority was to create the same feeling for generations to come.
This new build project included all interior & exterior architectural design features including lighting, flooring, tile, countertop, cabinet, appliance, hardware & plumbing fixture selections. My client opted in for an all inclusive design experience including space planning, furniture & decor specifications to create a move in ready retreat for their family to enjoy for years & years to come.
It was an honor designing this family's dream house & will leave you wanting a little slice of waterfront paradise of your own!
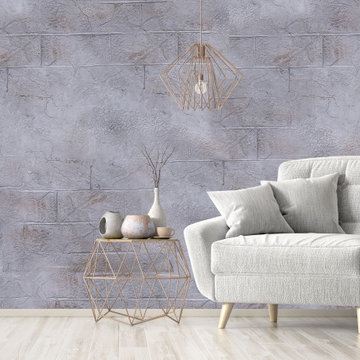
Accent stone stucco wall in rustic interior living room
オレンジカウンティにあるラグジュアリーな巨大なラスティックスタイルのおしゃれなリビング (グレーの壁、ラミネートの床、暖炉なし、テレビなし、ベージュの床) の写真
オレンジカウンティにあるラグジュアリーな巨大なラスティックスタイルのおしゃれなリビング (グレーの壁、ラミネートの床、暖炉なし、テレビなし、ベージュの床) の写真
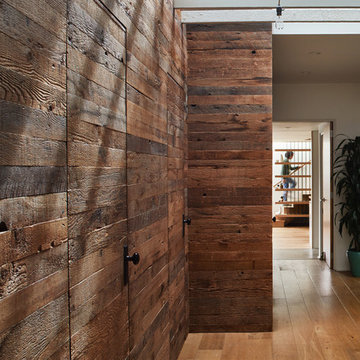
Living Room towards kitchen and stair beyond with skylights above.
Photo by Dan Arnold
ロサンゼルスにあるラグジュアリーな中くらいなラスティックスタイルのおしゃれなリビング (茶色い壁、無垢フローリング、暖炉なし、テレビなし、ベージュの床) の写真
ロサンゼルスにあるラグジュアリーな中くらいなラスティックスタイルのおしゃれなリビング (茶色い壁、無垢フローリング、暖炉なし、テレビなし、ベージュの床) の写真
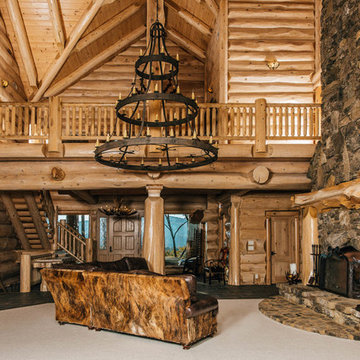
他の地域にあるラグジュアリーな巨大なラスティックスタイルのおしゃれなリビング (ベージュの壁、カーペット敷き、標準型暖炉、石材の暖炉まわり、テレビなし、ベージュの床) の写真
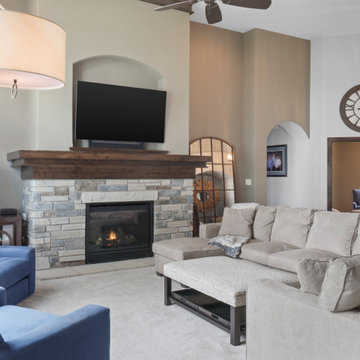
This lakeside retreat has been in the family for generations & is lovingly referred to as "the magnet" because it pulls friends and family together. When rebuilding on their family's land, our priority was to create the same feeling for generations to come.
This new build project included all interior & exterior architectural design features including lighting, flooring, tile, countertop, cabinet, appliance, hardware & plumbing fixture selections. My client opted in for an all inclusive design experience including space planning, furniture & decor specifications to create a move in ready retreat for their family to enjoy for years & years to come.
It was an honor designing this family's dream house & will leave you wanting a little slice of waterfront paradise of your own!
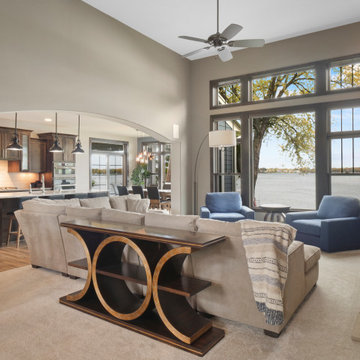
This lakeside retreat has been in the family for generations & is lovingly referred to as "the magnet" because it pulls friends and family together. When rebuilding on their family's land, our priority was to create the same feeling for generations to come.
This new build project included all interior & exterior architectural design features including lighting, flooring, tile, countertop, cabinet, appliance, hardware & plumbing fixture selections. My client opted in for an all inclusive design experience including space planning, furniture & decor specifications to create a move in ready retreat for their family to enjoy for years & years to come.
It was an honor designing this family's dream house & will leave you wanting a little slice of waterfront paradise of your own!
ラグジュアリーなラスティックスタイルのリビング (ベージュの床、据え置き型テレビ、テレビなし) の写真
1