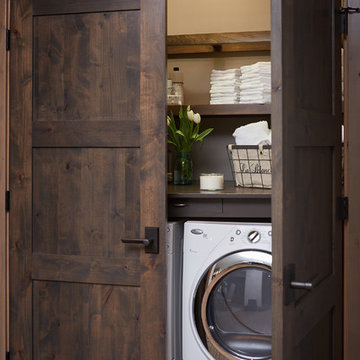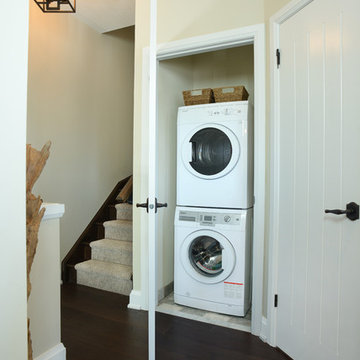ラスティックスタイルのランドリークローゼットの写真
絞り込み:
資材コスト
並び替え:今日の人気順
写真 1〜20 枚目(全 33 枚)
1/3

A high performance and sustainable mountain home. We fit a lot of function into a relatively small space when renovating the Entry/Mudroom and Laundry area.
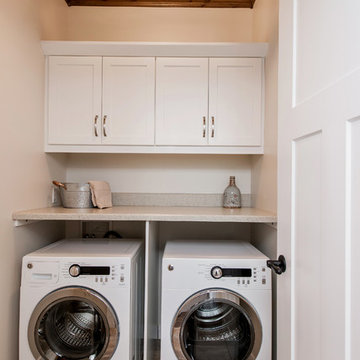
他の地域にある小さなラスティックスタイルのおしゃれなランドリークローゼット (I型、シェーカースタイル扉のキャビネット、白いキャビネット、ベージュの壁、磁器タイルの床、左右配置の洗濯機・乾燥機、茶色い床、ベージュのキッチンカウンター) の写真
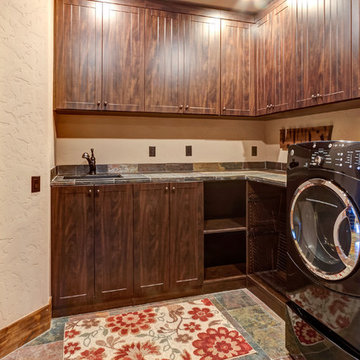
デンバーにある中くらいなラスティックスタイルのおしゃれなランドリークローゼット (L型、アンダーカウンターシンク、落し込みパネル扉のキャビネット、濃色木目調キャビネット、ソープストーンカウンター、ベージュの壁、スレートの床、左右配置の洗濯機・乾燥機、マルチカラーの床、マルチカラーのキッチンカウンター) の写真
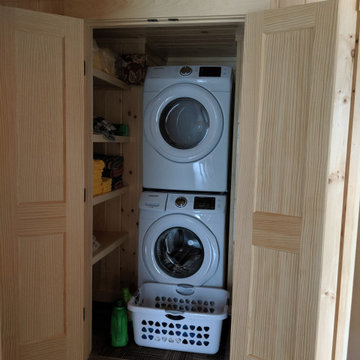
Laundry closet opens to the hall.
ポートランド(メイン)にある低価格の小さなラスティックスタイルのおしゃれなランドリークローゼット (ll型、上下配置の洗濯機・乾燥機) の写真
ポートランド(メイン)にある低価格の小さなラスティックスタイルのおしゃれなランドリークローゼット (ll型、上下配置の洗濯機・乾燥機) の写真
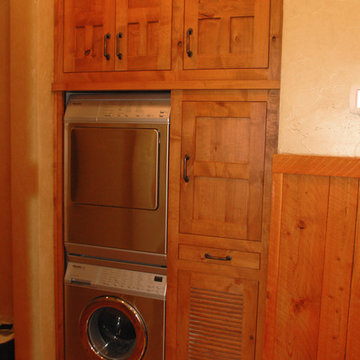
Custom laundry room cabinet.
ポートランドにある中くらいなラスティックスタイルのおしゃれなランドリークローゼット (I型、中間色木目調キャビネット、木材カウンター、ベージュの壁、無垢フローリング、上下配置の洗濯機・乾燥機、茶色い床、茶色いキッチンカウンター) の写真
ポートランドにある中くらいなラスティックスタイルのおしゃれなランドリークローゼット (I型、中間色木目調キャビネット、木材カウンター、ベージュの壁、無垢フローリング、上下配置の洗濯機・乾燥機、茶色い床、茶色いキッチンカウンター) の写真
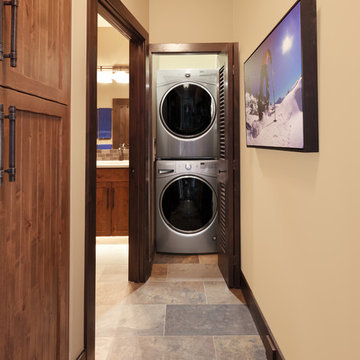
Compact laundry closet with high capacity machines.
他の地域にある小さなラスティックスタイルのおしゃれなランドリークローゼット (I型、ベージュの壁、スレートの床、上下配置の洗濯機・乾燥機、マルチカラーの床) の写真
他の地域にある小さなラスティックスタイルのおしゃれなランドリークローゼット (I型、ベージュの壁、スレートの床、上下配置の洗濯機・乾燥機、マルチカラーの床) の写真
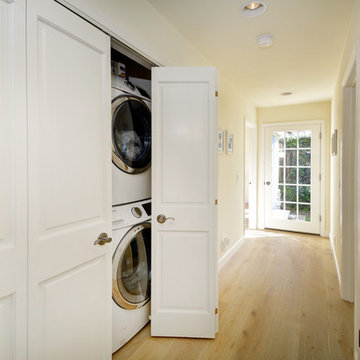
サンフランシスコにある小さなラスティックスタイルのおしゃれなランドリークローゼット (淡色無垢フローリング、上下配置の洗濯機・乾燥機、ll型、白いキャビネット、黄色い壁、茶色い床、レイズドパネル扉のキャビネット) の写真
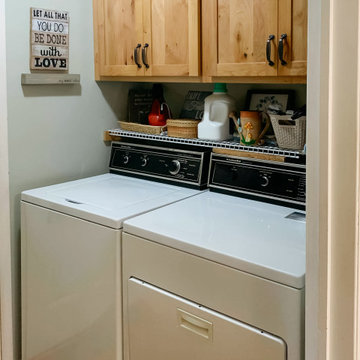
Natural Rustic Alder Kraftmaid laundry room cabinetry with Berenson hardware and white side by side washer dryer unit.
他の地域にあるお手頃価格の小さなラスティックスタイルのおしゃれなランドリークローゼット (ll型、シェーカースタイル扉のキャビネット、淡色木目調キャビネット、グレーの壁、淡色無垢フローリング、左右配置の洗濯機・乾燥機、ベージュの床) の写真
他の地域にあるお手頃価格の小さなラスティックスタイルのおしゃれなランドリークローゼット (ll型、シェーカースタイル扉のキャビネット、淡色木目調キャビネット、グレーの壁、淡色無垢フローリング、左右配置の洗濯機・乾燥機、ベージュの床) の写真
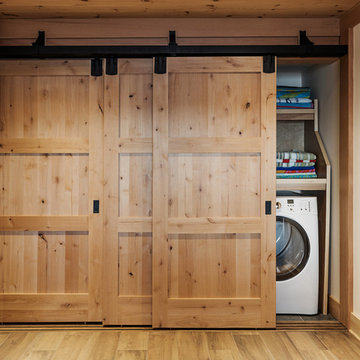
Elizabeth Haynes
ボストンにある高級な広いラスティックスタイルのおしゃれなランドリークローゼット (I型、白い壁、淡色無垢フローリング、左右配置の洗濯機・乾燥機、ベージュの床) の写真
ボストンにある高級な広いラスティックスタイルのおしゃれなランドリークローゼット (I型、白い壁、淡色無垢フローリング、左右配置の洗濯機・乾燥機、ベージュの床) の写真
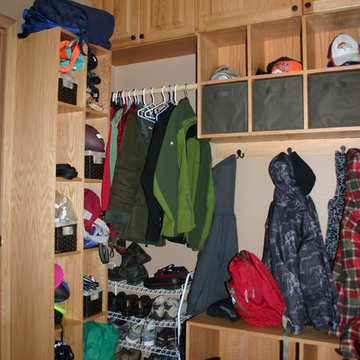
オレンジカウンティにある中くらいなラスティックスタイルのおしゃれなランドリークローゼット (レイズドパネル扉のキャビネット、淡色木目調キャビネット、ベージュの壁、セラミックタイルの床) の写真
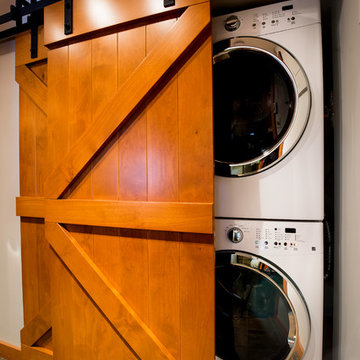
The laundry in this home is tucked in a closet enclosed with farmhouse sliding barn doors.
バンクーバーにある高級な小さなラスティックスタイルのおしゃれなランドリークローゼット (上下配置の洗濯機・乾燥機) の写真
バンクーバーにある高級な小さなラスティックスタイルのおしゃれなランドリークローゼット (上下配置の洗濯機・乾燥機) の写真
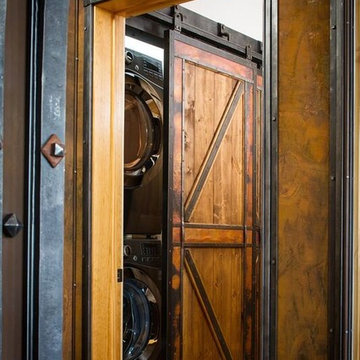
We were able to keep the traditional roots of this cabin while also offering it a major update. By accentuating its untraditional floor plan with a mix of modern furnishings, we increased the home's functionality and created an exciting but trendy aesthetic. A back-to-back sofa arrangement used the space better, and custom wool rugs are durable and beautiful. It’s a traditional design that looks decades younger.
Home located in Star Valley Ranch, Wyoming. Designed by Tawna Allred Interiors, who also services Alpine, Auburn, Bedford, Etna, Freedom, Freedom, Grover, Thayne, Turnerville, Swan Valley, and Jackson Hole, Wyoming.
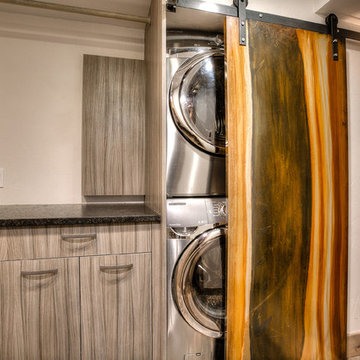
Photo courtesy of Laurie White
デンバーにあるラスティックスタイルのおしゃれなランドリークローゼット (I型、フラットパネル扉のキャビネット、グレーのキャビネット、御影石カウンター、グレーの壁、セラミックタイルの床、上下配置の洗濯機・乾燥機) の写真
デンバーにあるラスティックスタイルのおしゃれなランドリークローゼット (I型、フラットパネル扉のキャビネット、グレーのキャビネット、御影石カウンター、グレーの壁、セラミックタイルの床、上下配置の洗濯機・乾燥機) の写真

This 1-story home with open floorplan includes 2 bedrooms and 2 bathrooms. Stylish hardwood flooring flows from the Foyer through the main living areas. The Kitchen with slate appliances and quartz countertops with tile backsplash. Off of the Kitchen is the Dining Area where sliding glass doors provide access to the screened-in porch and backyard. The Family Room, warmed by a gas fireplace with stone surround and shiplap, includes a cathedral ceiling adorned with wood beams. The Owner’s Suite is a quiet retreat to the rear of the home and features an elegant tray ceiling, spacious closet, and a private bathroom with double bowl vanity and tile shower. To the front of the home is an additional bedroom, a full bathroom, and a private study with a coffered ceiling and barn door access.
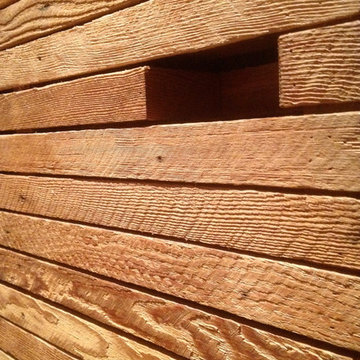
Detail of Laundry closet door. Photo by Hsu McCullough
ロサンゼルスにあるお手頃価格の小さなラスティックスタイルのおしゃれなランドリークローゼット (中間色木目調キャビネット、白い壁、無垢フローリング、上下配置の洗濯機・乾燥機、茶色い床) の写真
ロサンゼルスにあるお手頃価格の小さなラスティックスタイルのおしゃれなランドリークローゼット (中間色木目調キャビネット、白い壁、無垢フローリング、上下配置の洗濯機・乾燥機、茶色い床) の写真
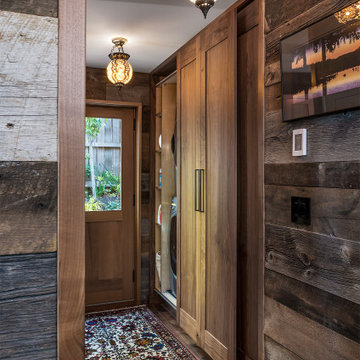
他の地域にある小さなラスティックスタイルのおしゃれなランドリークローゼット (I型、シェーカースタイル扉のキャビネット、中間色木目調キャビネット、茶色い壁、無垢フローリング、上下配置の洗濯機・乾燥機、茶色い床) の写真
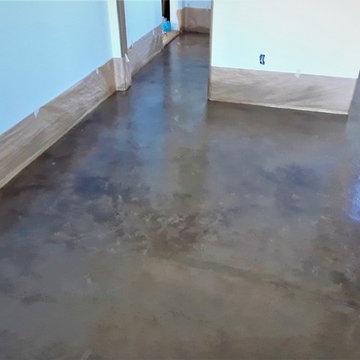
After pic of acid stain in new construction home laundry room.
アルバカーキにあるラグジュアリーな広いラスティックスタイルのおしゃれなランドリークローゼット (白い壁、コンクリートの床、茶色い床) の写真
アルバカーキにあるラグジュアリーな広いラスティックスタイルのおしゃれなランドリークローゼット (白い壁、コンクリートの床、茶色い床) の写真
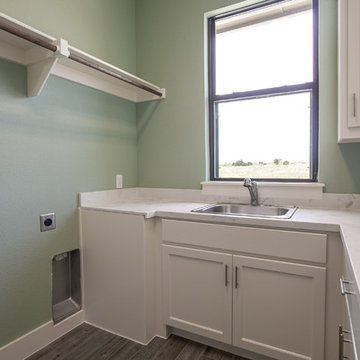
Ariana Miller with ANM Photography
ダラスにあるお手頃価格の中くらいなラスティックスタイルのおしゃれなランドリークローゼット (L型、シングルシンク、シェーカースタイル扉のキャビネット、白いキャビネット、御影石カウンター、緑の壁、無垢フローリング、左右配置の洗濯機・乾燥機) の写真
ダラスにあるお手頃価格の中くらいなラスティックスタイルのおしゃれなランドリークローゼット (L型、シングルシンク、シェーカースタイル扉のキャビネット、白いキャビネット、御影石カウンター、緑の壁、無垢フローリング、左右配置の洗濯機・乾燥機) の写真
ラスティックスタイルのランドリークローゼットの写真
1
