ラスティックスタイルのキッチン (黒いキャビネット、紫のキャビネット、コンクリートの床、テラコッタタイルの床、クッションフロア) の写真
絞り込み:
資材コスト
並び替え:今日の人気順
写真 1〜20 枚目(全 62 枚)

Irvin Serrano Photography
ポートランド(メイン)にあるラスティックスタイルのおしゃれなキッチン (ダブルシンク、フラットパネル扉のキャビネット、黒いキャビネット、コンクリートカウンター、マルチカラーのキッチンパネル、ガラスタイルのキッチンパネル、シルバーの調理設備、コンクリートの床、グレーの床、グレーのキッチンカウンター) の写真
ポートランド(メイン)にあるラスティックスタイルのおしゃれなキッチン (ダブルシンク、フラットパネル扉のキャビネット、黒いキャビネット、コンクリートカウンター、マルチカラーのキッチンパネル、ガラスタイルのキッチンパネル、シルバーの調理設備、コンクリートの床、グレーの床、グレーのキッチンカウンター) の写真
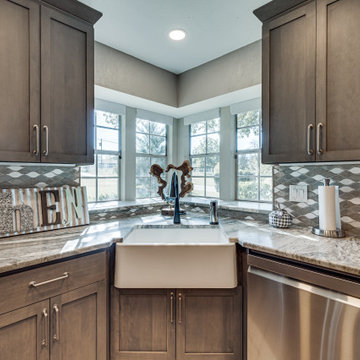
ダラスにあるラスティックスタイルのおしゃれなキッチン (エプロンフロントシンク、シェーカースタイル扉のキャビネット、黒いキャビネット、磁器タイルのキッチンパネル、シルバーの調理設備、クッションフロア、茶色い床) の写真

The living, dining, and kitchen opt for views rather than walls. The living room is encircled by three, 16’ lift and slide doors, creating a room that feels comfortable sitting amongst the trees. Because of this the love and appreciation for the location are felt throughout the main floor. The emphasis on larger-than-life views is continued into the main sweet with a door for a quick escape to the wrap-around two-story deck.

Due to the property being a small single storey cottage, the customers wanted to make the most of the views from the rear of the property and create a feeling of space whilst cooking. The customers are keen cooks and spend a lot of their time in the kitchen space, so didn’t want to be stuck in a small room at the front of the house, which is where the kitchen was originally situated. They wanted to include a pantry and incorporate open shelving with minimal wall units, and were looking for a colour palette with a bit of interest rather than just light beige/creams.

他の地域にある広いラスティックスタイルのおしゃれなキッチン (ドロップインシンク、フラットパネル扉のキャビネット、黒いキャビネット、御影石カウンター、マルチカラーのキッチンパネル、ガラス板のキッチンパネル、黒い調理設備、コンクリートの床、グレーの床、黒いキッチンカウンター、三角天井) の写真
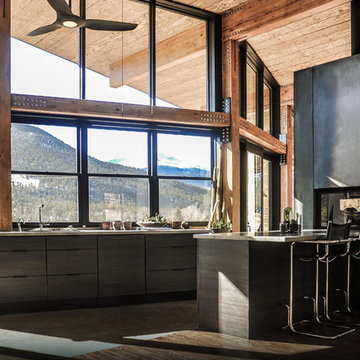
DUTCHish.com
Nestled at the foot of Rocky Mountain National Park is a modern cabin that celebrates the outdoors. The home wraps up from the site, framing the Great Room with views of the meadows and mountain range beyond.
The kitchen design is shrouded in natural, raw materials. Steel, concrete, and timber beams frame spectacular views of the environment beyond.
Keep it simple: rustic materials meet modern form to make a timeless home. The owners sought a space that enabled them to engage with the grandeur of the Rockies, embodied their beliefs in sustainability and provided a home for entertaining friends and guests alike.
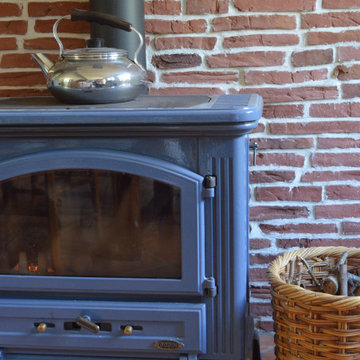
他の地域にある高級な広いラスティックスタイルのおしゃれなキッチン (アンダーカウンターシンク、インセット扉のキャビネット、黒いキャビネット、木材カウンター、オレンジのキッチンパネル、セラミックタイルのキッチンパネル、パネルと同色の調理設備、テラコッタタイルの床、アイランドなし、オレンジの床、茶色いキッチンカウンター) の写真
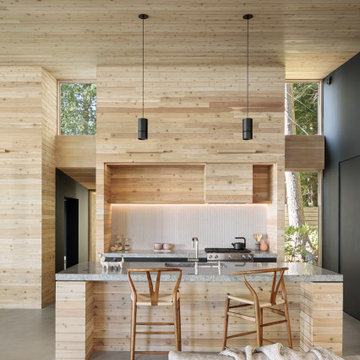
バンクーバーにある中くらいなラスティックスタイルのおしゃれなキッチン (アンダーカウンターシンク、フラットパネル扉のキャビネット、黒いキャビネット、御影石カウンター、ピンクのキッチンパネル、磁器タイルのキッチンパネル、シルバーの調理設備、コンクリートの床、グレーの床、グレーのキッチンカウンター、板張り天井) の写真
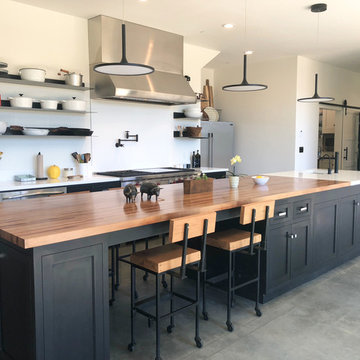
サンフランシスコにあるラスティックスタイルのおしゃれなキッチン (黒いキャビネット、木材カウンター、白いキッチンパネル、シルバーの調理設備、コンクリートの床、グレーの床、白いキッチンカウンター、アンダーカウンターシンク、シェーカースタイル扉のキャビネット) の写真
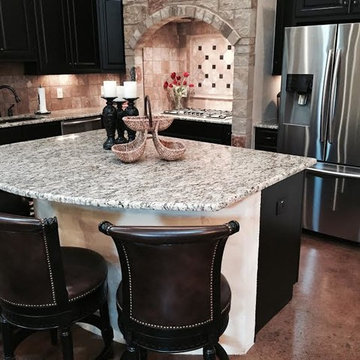
オースティンにある中くらいなラスティックスタイルのおしゃれなキッチン (アンダーカウンターシンク、レイズドパネル扉のキャビネット、黒いキャビネット、御影石カウンター、ベージュキッチンパネル、セラミックタイルのキッチンパネル、シルバーの調理設備、コンクリートの床) の写真
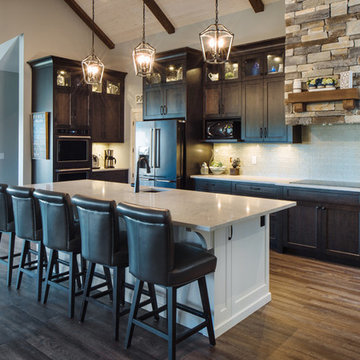
Open concept with large pantry and island seating for five. Revival Arts Photography, Jason Brown
バンクーバーにある高級な巨大なラスティックスタイルのおしゃれなキッチン (アンダーカウンターシンク、シェーカースタイル扉のキャビネット、黒いキャビネット、クオーツストーンカウンター、ベージュキッチンパネル、ガラスタイルのキッチンパネル、黒い調理設備、クッションフロア、グレーの床) の写真
バンクーバーにある高級な巨大なラスティックスタイルのおしゃれなキッチン (アンダーカウンターシンク、シェーカースタイル扉のキャビネット、黒いキャビネット、クオーツストーンカウンター、ベージュキッチンパネル、ガラスタイルのキッチンパネル、黒い調理設備、クッションフロア、グレーの床) の写真
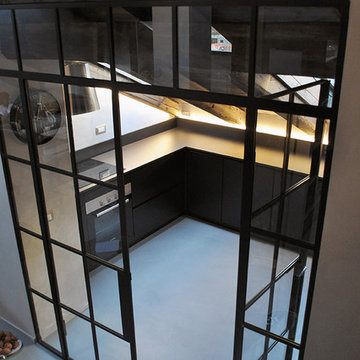
CUCINA. Cucina separata da vetrata con telaio in ferro verniciato nero, realizzato su misura, cucina minimale illuminata indirettamente da una sottile striscia Led.
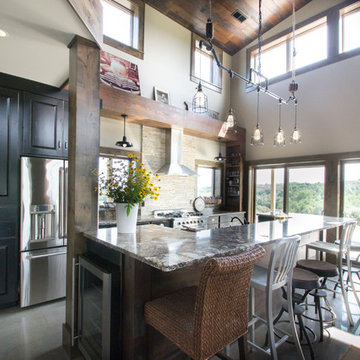
Black kitchen cabinets and the continued use of heavy wood beams provide ample space for storage and decoration while the large island allows for large gathering in this open kitchen.
---
Project by Wiles Design Group. Their Cedar Rapids-based design studio serves the entire Midwest, including Iowa City, Dubuque, Davenport, and Waterloo, as well as North Missouri and St. Louis.
For more about Wiles Design Group, see here: https://wilesdesigngroup.com/
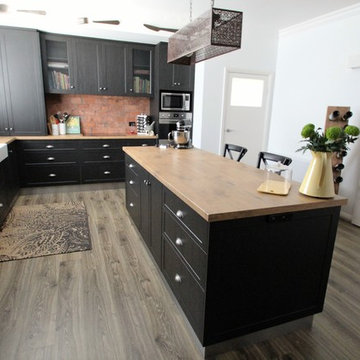
The use of crisp white paint on both the walls & ceilings is the perfect choice to compliment the dark cabinets.
他の地域にある中くらいなラスティックスタイルのおしゃれなキッチン (エプロンフロントシンク、シェーカースタイル扉のキャビネット、黒いキャビネット、ラミネートカウンター、マルチカラーのキッチンパネル、石タイルのキッチンパネル、シルバーの調理設備、クッションフロア、グレーの床、茶色いキッチンカウンター) の写真
他の地域にある中くらいなラスティックスタイルのおしゃれなキッチン (エプロンフロントシンク、シェーカースタイル扉のキャビネット、黒いキャビネット、ラミネートカウンター、マルチカラーのキッチンパネル、石タイルのキッチンパネル、シルバーの調理設備、クッションフロア、グレーの床、茶色いキッチンカウンター) の写真
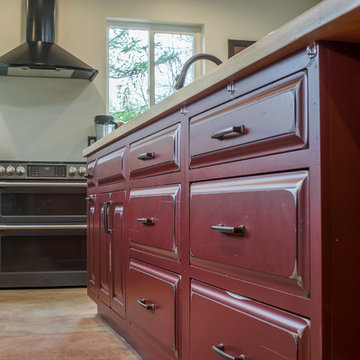
デトロイトにあるお手頃価格の広いラスティックスタイルのおしゃれなキッチン (アンダーカウンターシンク、レイズドパネル扉のキャビネット、黒いキャビネット、木材カウンター、ベージュキッチンパネル、黒い調理設備、コンクリートの床、茶色い床、茶色いキッチンカウンター) の写真
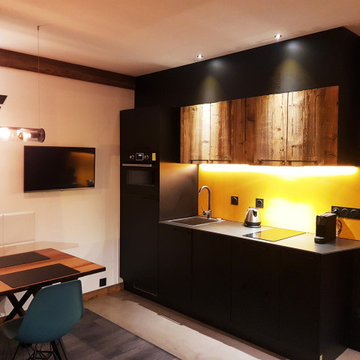
Cuisine noir mat et vieux bois, credence dibond jaune.plan de travail quartz.sol beton ciré
グルノーブルにある小さなラスティックスタイルのおしゃれなキッチン (アンダーカウンターシンク、インセット扉のキャビネット、黒いキャビネット、珪岩カウンター、黄色いキッチンパネル、メタルタイルのキッチンパネル、黒い調理設備、コンクリートの床、アイランドなし、グレーの床、黒いキッチンカウンター) の写真
グルノーブルにある小さなラスティックスタイルのおしゃれなキッチン (アンダーカウンターシンク、インセット扉のキャビネット、黒いキャビネット、珪岩カウンター、黄色いキッチンパネル、メタルタイルのキッチンパネル、黒い調理設備、コンクリートの床、アイランドなし、グレーの床、黒いキッチンカウンター) の写真
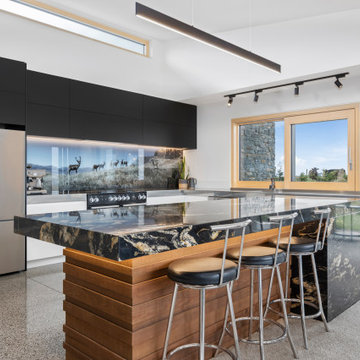
他の地域にある広いラスティックスタイルのおしゃれなキッチン (ドロップインシンク、フラットパネル扉のキャビネット、黒いキャビネット、御影石カウンター、マルチカラーのキッチンパネル、ガラス板のキッチンパネル、黒い調理設備、コンクリートの床、グレーの床、黒いキッチンカウンター、三角天井) の写真
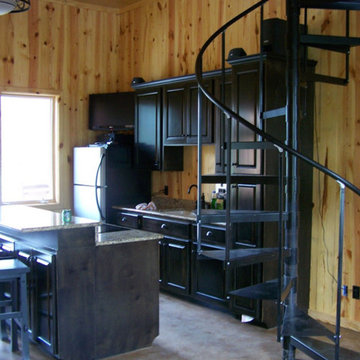
チャールストンにあるラスティックスタイルのおしゃれなアイランドキッチン (黒いキャビネット、御影石カウンター、シルバーの調理設備、コンクリートの床) の写真
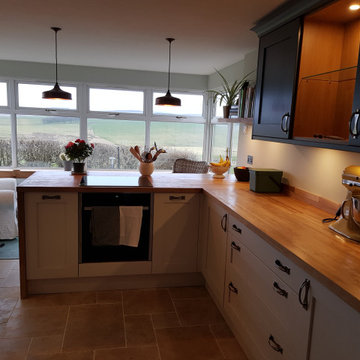
Due to the property being a small single storey cottage, the customers wanted to make the most of the views from the rear of the property and create a feeling of space whilst cooking. The customers are keen cooks and spend a lot of their time in the kitchen space, so didn’t want to be stuck in a small room at the front of the house, which is where the kitchen was originally situated. They wanted to include a pantry and incorporate open shelving with minimal wall units, and were looking for a colour palette with a bit of interest rather than just light beige/creams.
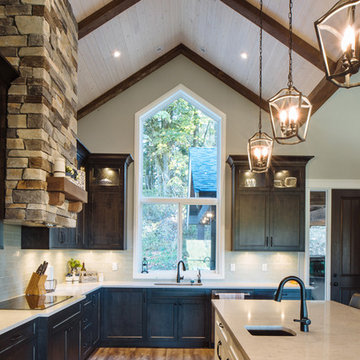
Clients requested an entertaining kitchen with a large island. Large fireplace in living room compliments the rock on the hood fan over the cook top. Black accents give rustic and refined definition. Revival Arts Photography, Jason Brown
ラスティックスタイルのキッチン (黒いキャビネット、紫のキャビネット、コンクリートの床、テラコッタタイルの床、クッションフロア) の写真
1