ブラウンのラスティックスタイルのキッチン (レンガのキッチンパネル、ライムストーンのキッチンパネル、モザイクタイルのキッチンパネル、黒い床、マルチカラーの床) の写真
絞り込み:
資材コスト
並び替え:今日の人気順
写真 1〜18 枚目(全 18 枚)

This exclusive guest home features excellent and easy to use technology throughout. The idea and purpose of this guesthouse is to host multiple charity events, sporting event parties, and family gatherings. The roughly 90-acre site has impressive views and is a one of a kind property in Colorado.
The project features incredible sounding audio and 4k video distributed throughout (inside and outside). There is centralized lighting control both indoors and outdoors, an enterprise Wi-Fi network, HD surveillance, and a state of the art Crestron control system utilizing iPads and in-wall touch panels. Some of the special features of the facility is a powerful and sophisticated QSC Line Array audio system in the Great Hall, Sony and Crestron 4k Video throughout, a large outdoor audio system featuring in ground hidden subwoofers by Sonance surrounding the pool, and smart LED lighting inside the gorgeous infinity pool.
J Gramling Photos
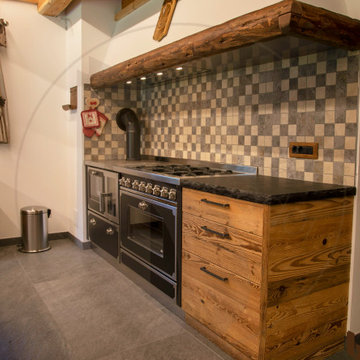
他の地域にある広いラスティックスタイルのおしゃれなキッチン (アンダーカウンターシンク、御影石カウンター、モザイクタイルのキッチンパネル、スレートの床、黒い床、黒いキッチンカウンター) の写真
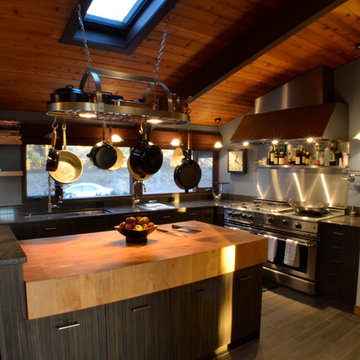
ボストンにある広いラスティックスタイルのおしゃれなマルチアイランドキッチン (アンダーカウンターシンク、フラットパネル扉のキャビネット、濃色木目調キャビネット、木材カウンター、レンガのキッチンパネル、シルバーの調理設備、磁器タイルの床、黒い床) の写真
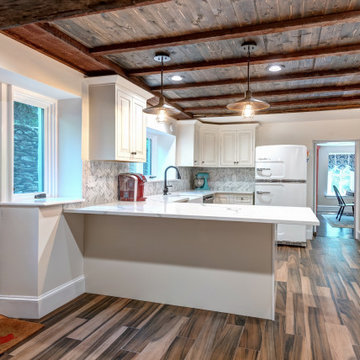
Reflecting the materiality of the ceiling, this beautiful Acacia Alder porcelain tile keeps the floors easy to clean, scratch proof, and water resistant.
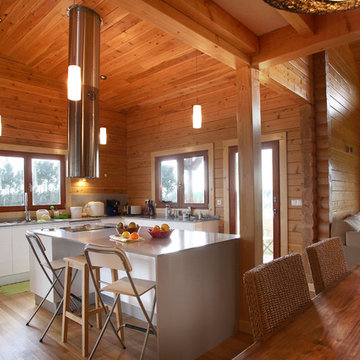
© Rusticasa
他の地域にある中くらいなラスティックスタイルのおしゃれなキッチン (一体型シンク、フラットパネル扉のキャビネット、白いキャビネット、白い調理設備、無垢フローリング、マルチカラーの床、ライムストーンカウンター、グレーのキッチンパネル、ライムストーンのキッチンパネル) の写真
他の地域にある中くらいなラスティックスタイルのおしゃれなキッチン (一体型シンク、フラットパネル扉のキャビネット、白いキャビネット、白い調理設備、無垢フローリング、マルチカラーの床、ライムストーンカウンター、グレーのキッチンパネル、ライムストーンのキッチンパネル) の写真
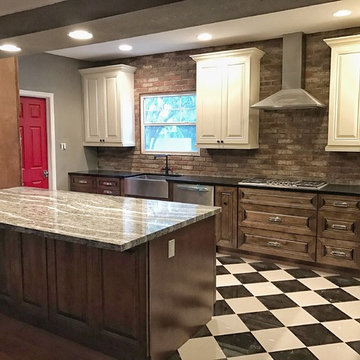
This project was fun. It's a house in the historical district in downtown Phoenix that we wanted to give a Rustic overhaul with a contemporary twist. We used creme raised panel cabinets on the walls and a driftwood glazed brown cabinet for the lowers and island. We left the brick to preserve the old world look and used the checker floors to add a modern twist.
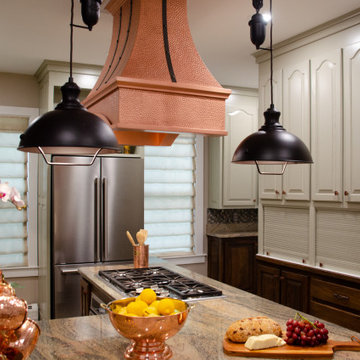
This house is 120 years old so we updated the kitchen without modernizing it. The original kitchen cabinets were oak and we stained the lower cabinet a darker shade and painted the upper cabinet a nice shade of green.
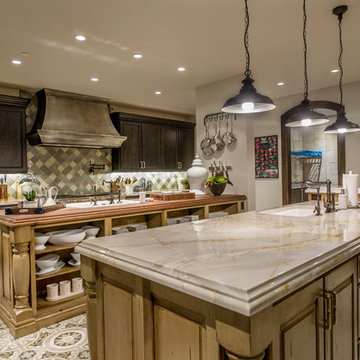
This exclusive guest home features excellent and easy to use technology throughout. The idea and purpose of this guesthouse is to host multiple charity events, sporting event parties, and family gatherings. The roughly 90-acre site has impressive views and is a one of a kind property in Colorado.
The project features incredible sounding audio and 4k video distributed throughout (inside and outside). There is centralized lighting control both indoors and outdoors, an enterprise Wi-Fi network, HD surveillance, and a state of the art Crestron control system utilizing iPads and in-wall touch panels. Some of the special features of the facility is a powerful and sophisticated QSC Line Array audio system in the Great Hall, Sony and Crestron 4k Video throughout, a large outdoor audio system featuring in ground hidden subwoofers by Sonance surrounding the pool, and smart LED lighting inside the gorgeous infinity pool.
J Gramling Photos

This exclusive guest home features excellent and easy to use technology throughout. The idea and purpose of this guesthouse is to host multiple charity events, sporting event parties, and family gatherings. The roughly 90-acre site has impressive views and is a one of a kind property in Colorado.
The project features incredible sounding audio and 4k video distributed throughout (inside and outside). There is centralized lighting control both indoors and outdoors, an enterprise Wi-Fi network, HD surveillance, and a state of the art Crestron control system utilizing iPads and in-wall touch panels. Some of the special features of the facility is a powerful and sophisticated QSC Line Array audio system in the Great Hall, Sony and Crestron 4k Video throughout, a large outdoor audio system featuring in ground hidden subwoofers by Sonance surrounding the pool, and smart LED lighting inside the gorgeous infinity pool.
J Gramling Photos
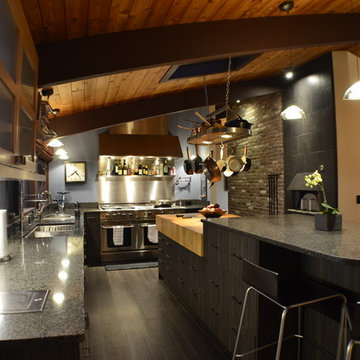
ボストンにある広いラスティックスタイルのおしゃれなマルチアイランドキッチン (アンダーカウンターシンク、フラットパネル扉のキャビネット、濃色木目調キャビネット、木材カウンター、レンガのキッチンパネル、シルバーの調理設備、磁器タイルの床、黒い床) の写真
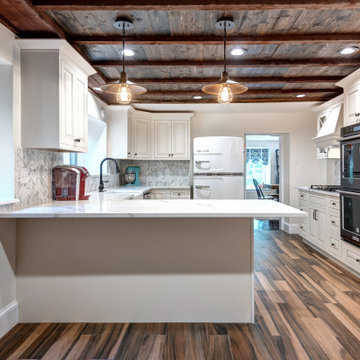
Adding countertop space and hierarchy of room layout, the peninsula for this kitchen provides plenty of space for eating, preparing food, and entertaining. Not to mention, the peninsula provides a great place to enjoy and watch the kettle pot in the mantle!
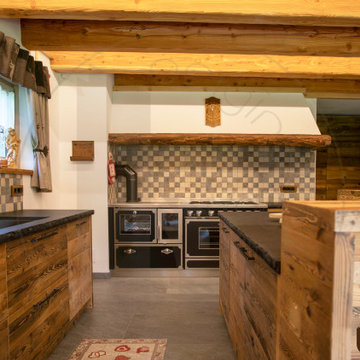
他の地域にある広いラスティックスタイルのおしゃれなキッチン (アンダーカウンターシンク、御影石カウンター、モザイクタイルのキッチンパネル、スレートの床、黒い床、黒いキッチンカウンター) の写真
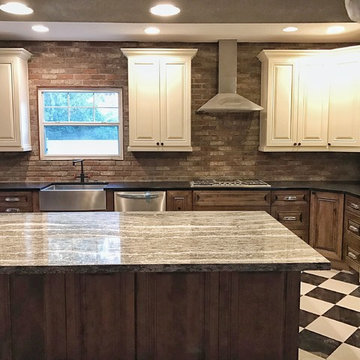
This project was fun. It's a house in the historical district in downtown Phoenix that we wanted to give a Rustic overhaul with a contemporary twist. We used creme raised panel cabinets on the walls and a driftwood glazed brown cabinet for the lowers and island. We left the brick to preserve the old world look and used the checker floors to add a modern twist.
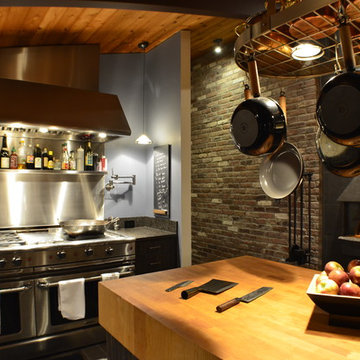
ボストンにある広いラスティックスタイルのおしゃれなマルチアイランドキッチン (アンダーカウンターシンク、フラットパネル扉のキャビネット、濃色木目調キャビネット、木材カウンター、レンガのキッチンパネル、シルバーの調理設備、磁器タイルの床、黒い床) の写真
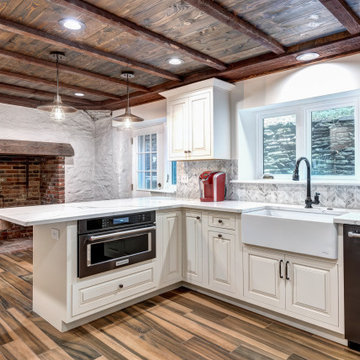
With the opportunity of working in a historic home in Media, PA, dRemodeling had the privileged to design a kitchen with distinct and breathtaking features, such as these aged heavy timber rafters.
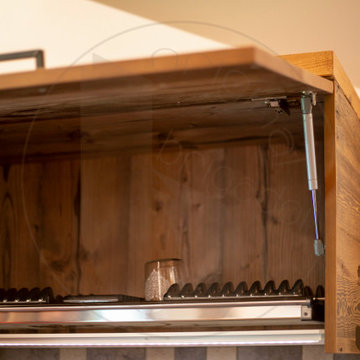
他の地域にある広いラスティックスタイルのおしゃれなキッチン (アンダーカウンターシンク、御影石カウンター、モザイクタイルのキッチンパネル、スレートの床、黒い床、黒いキッチンカウンター) の写真
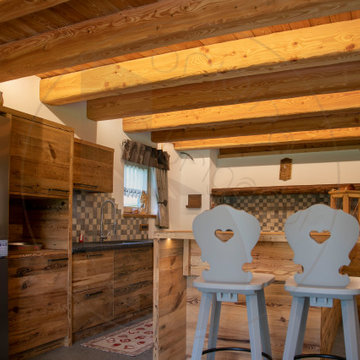
他の地域にある広いラスティックスタイルのおしゃれなキッチン (アンダーカウンターシンク、御影石カウンター、モザイクタイルのキッチンパネル、スレートの床、黒い床、黒いキッチンカウンター) の写真
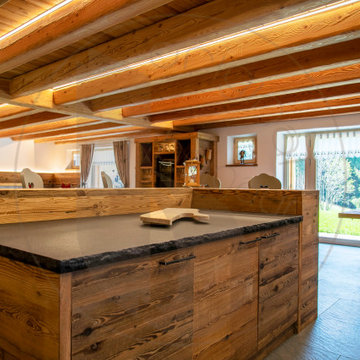
他の地域にある広いラスティックスタイルのおしゃれなキッチン (アンダーカウンターシンク、御影石カウンター、モザイクタイルのキッチンパネル、スレートの床、黒い床、黒いキッチンカウンター) の写真
ブラウンのラスティックスタイルのキッチン (レンガのキッチンパネル、ライムストーンのキッチンパネル、モザイクタイルのキッチンパネル、黒い床、マルチカラーの床) の写真
1