ラスティックスタイルのキッチン (グレーのキッチンパネル、フラットパネル扉のキャビネット、黒い床、マルチカラーの床、オレンジの床) の写真
絞り込み:
資材コスト
並び替え:今日の人気順
写真 1〜20 枚目(全 30 枚)

Modern rustic kitchen design featuring a custom metal bar cabinet with open shelving.
ロサンゼルスにある高級な広いラスティックスタイルのおしゃれなキッチン (アンダーカウンターシンク、フラットパネル扉のキャビネット、白いキャビネット、人工大理石カウンター、グレーのキッチンパネル、テラコッタタイルのキッチンパネル、シルバーの調理設備、テラコッタタイルの床、オレンジの床、白いキッチンカウンター、板張り天井) の写真
ロサンゼルスにある高級な広いラスティックスタイルのおしゃれなキッチン (アンダーカウンターシンク、フラットパネル扉のキャビネット、白いキャビネット、人工大理石カウンター、グレーのキッチンパネル、テラコッタタイルのキッチンパネル、シルバーの調理設備、テラコッタタイルの床、オレンジの床、白いキッチンカウンター、板張り天井) の写真

This penthouse unit in a warehouse conversion offers a glimpse into the home life of a celebrity. Reclaimed joists removed from the warehouse were given a new life and reinstalled as the bespoke kitchen doors, shelves and island. This kitchen and dining room of this three-level penthouse use the midlevel floor exclusively, creating the hub of the property. It is a space designed specifically for cooking, dining, entertaining, and relaxation. Concrete, metal, and wood come together in a stunning composition of orthogonal lines.
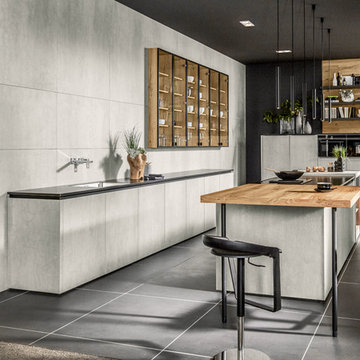
CA Keramik Perla
他の地域にある広いラスティックスタイルのおしゃれなキッチン (ドロップインシンク、セラミックタイルのキッチンパネル、黒い調理設備、コンクリートの床、黒い床、黒いキッチンカウンター、フラットパネル扉のキャビネット、グレーのキャビネット、グレーのキッチンパネル) の写真
他の地域にある広いラスティックスタイルのおしゃれなキッチン (ドロップインシンク、セラミックタイルのキッチンパネル、黒い調理設備、コンクリートの床、黒い床、黒いキッチンカウンター、フラットパネル扉のキャビネット、グレーのキャビネット、グレーのキッチンパネル) の写真
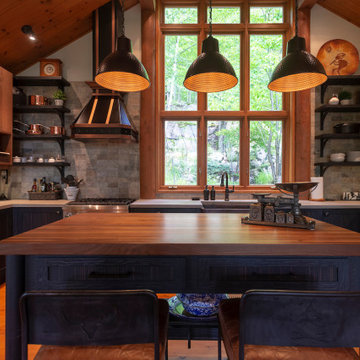
De nobles matériaux luxueux se retrouvent dans cette cuisine remodelée afin d'apporter un look plus tendance tout en ayant respectant le style traditionnel et rustique de la maison. Cette luminosité qu'offre ces grandes fenêtres apporte déjà un design en soi très luxueux et ouvert.
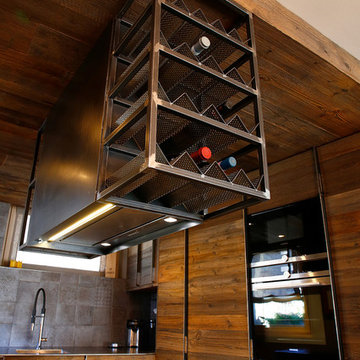
L'involucro della cappa è stato realizzato in ferro su disegno dello studio.
Una lamiera forata e sagomata è stata pensata per essere utilizzata come cantina vini e posizionata sul fianco del blocco cappa.
Alle spalle dell'isola, nelle colonne realizzate in legno di abete vecchio, troviamo il forno ed il microonde da incasso.
Al di sotto dei forni è stato ricavato lo spazio per la lavatrice, soluzione funzionale studiata per evitare mobili ingombranti nei bagni, mentre nella colonna adiacente è stato posizionato il frigorifero da incasso.
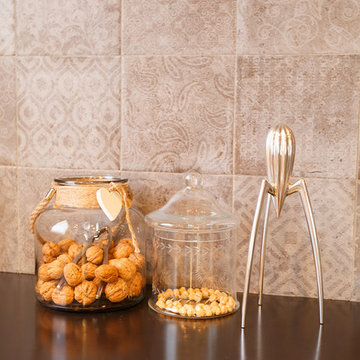
Pezzi di arredo moderni sono il contrappunto giocoso per l'arredo rustico moderno della casa.
Le piastrelle dall'aspetto vissuto donano alla cucina un aspetto familiare e rassicurante.
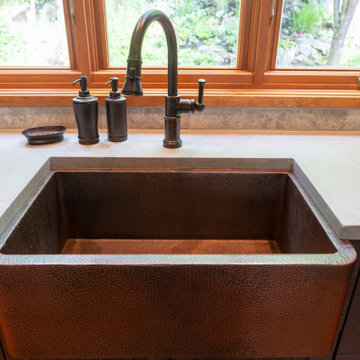
De nobles matériaux luxueux se retrouvent dans cette cuisine remodelée afin d'apporter un look plus tendance tout en ayant respectant le style traditionnel et rustique de la maison. Cette luminosité qu'offre ces grandes fenêtres apporte déjà un design en soi très luxueux et ouvert.
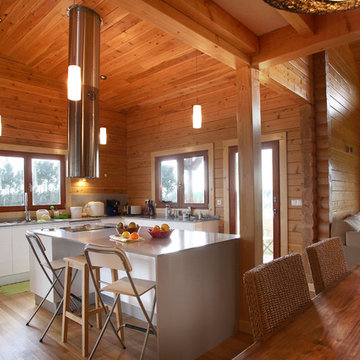
© Rusticasa
他の地域にある中くらいなラスティックスタイルのおしゃれなキッチン (一体型シンク、フラットパネル扉のキャビネット、白いキャビネット、白い調理設備、無垢フローリング、マルチカラーの床、ライムストーンカウンター、グレーのキッチンパネル、ライムストーンのキッチンパネル) の写真
他の地域にある中くらいなラスティックスタイルのおしゃれなキッチン (一体型シンク、フラットパネル扉のキャビネット、白いキャビネット、白い調理設備、無垢フローリング、マルチカラーの床、ライムストーンカウンター、グレーのキッチンパネル、ライムストーンのキッチンパネル) の写真
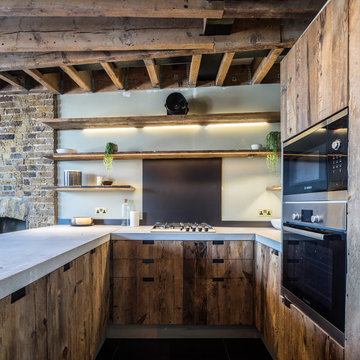
This penthouse unit in a warehouse conversion offers a glimpse into the home life of a celebrity. Reclaimed joists removed from the warehouse were given a new life and reinstalled as the bespoke kitchen doors, shelves and island. This kitchen and dining room of this three-level penthouse use the midlevel floor exclusively, creating the hub of the property. It is a space designed specifically for cooking, dining, entertaining, and relaxation. Concrete, metal, and wood come together in a stunning composition of orthogonal lines.
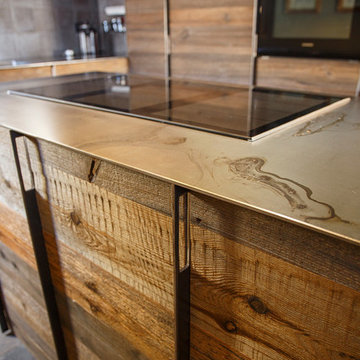
Le sfumature del ferro nero al naturale sono equiparabili ad opere d'arte. Molte persone le associano ad un errore o ad un elemento mal riuscito. Lo studio effettua una scelta del materiale con gli artigiani indicando le parti migliori che devono assolutamente essere lasciate in vista, come questo splendido alone che caratterizza la lastra di metallo utilizzata per l'isola della cucina. Non si tratta di un "semplice" materiale ma ci rivela tutta la sua potenza espressiva in questo modo, sta a noi saperne cogliere la bellezza.
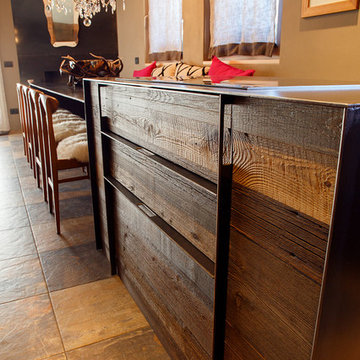
Dall'isola della cucina si prolunga, come se ne fosse una naturale estensione, il grande tavolo da pranzo da tre metri.
Anch'esso in metallo, è stato progettato dallo studio per essere un elemento fisso.
L'idea generatrice è stata quella di una grande "lingua di ferro" che dopo aver avvolto il blocco cucina proseguisse ad una altezza leggermente inferiore generando la zona pranzo e di nuovo fino a terra dove, incassata, raggiungesse il camino angolare e qui risalisse sotto forma di rivestimento.
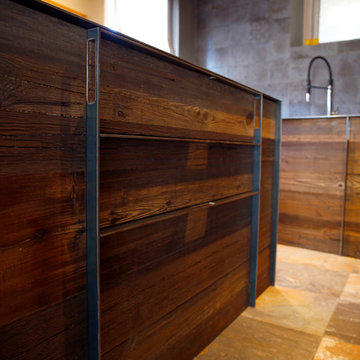
L'isola della cucina si presenta come un parallelepipedo di metallo e legno di abete vecchio.
I due fianchi ed il piano sono rivestiti con lastre di metallo nero naturale, protetti con un apposito olio trasparente protettivo che ne mantiene le caratteristiche sfumature proteggendolo al contempo dalla formazione della ruggine. Ante e cassetti sottostanti invece hanno il frontale in legno di abete vecchio e maniglie custom come quelle di tutti i mobili presenti nella casa.
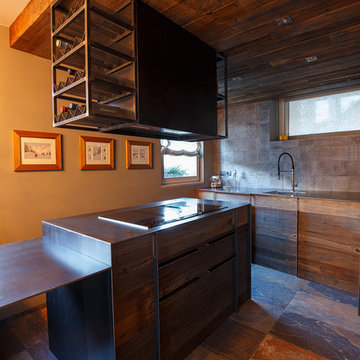
La cucina è composta da una struttura ad L a ridosso delle pareti e da un'isola centrale. I mobili sono realizzati su misura in legno di abete vecchio e il piano di copertura è in metallo grezzo, così come tutte le maniglie e l'involucro della cappa che è stata realizzata anch'essa su disegno dello studio.
La cucina che si sviluppa lungo le pareti è composta da una parte attrezzata con colonne in cui sono presenti frigorifero da incasso, forno e lavatrice e da una parte composta da sole basi. La parete alle spalle della cucina è rivestita con piastrelle di gres dall'effetto "vissuto" che abbinate al legno di abete vecchio completano la composizione.
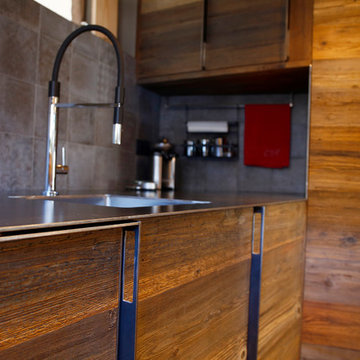
In primo piano la maniglia orizzontale dell'anta della lavastoviglie è a filo del piano in ferro della cucina ed è così resa quasi impercettibile.
La delicatezza dello spessore ridotto del piano in ferro gioca un contrasto affascinante con le ante in legno di abete vecchio.
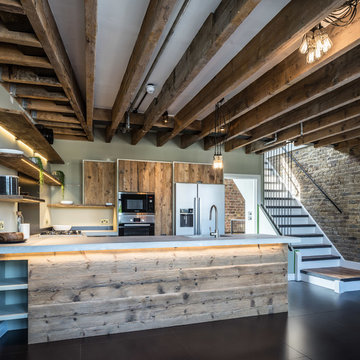
This penthouse unit in a warehouse conversion offers a glimpse into the home life of a celebrity. Reclaimed joists removed from the warehouse were given a new life and reinstalled as the bespoke kitchen doors, shelves and island. This kitchen and dining room of this three-level penthouse use the midlevel floor exclusively, creating the hub of the property. It is a space designed specifically for cooking, dining, entertaining, and relaxation. Concrete, metal, and wood come together in a stunning composition of orthogonal lines.
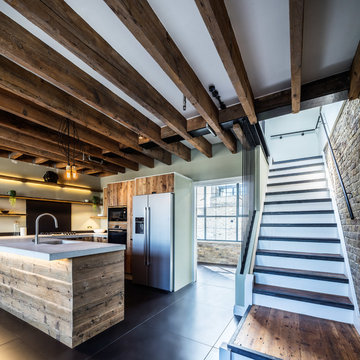
This penthouse unit in a warehouse conversion offers a glimpse into the home life of a celebrity. Reclaimed joists removed from the warehouse were given a new life and reinstalled as the bespoke kitchen doors, shelves and island. This kitchen and dining room of this three-level penthouse use the midlevel floor exclusively, creating the hub of the property. It is a space designed specifically for cooking, dining, entertaining, and relaxation. Concrete, metal, and wood come together in a stunning composition of orthogonal lines.
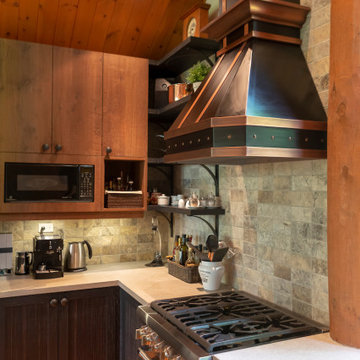
De nobles matériaux luxueux se retrouvent dans cette cuisine remodelée afin d'apporter un look plus tendance tout en ayant respectant le style traditionnel et rustique de la maison. Cette luminosité qu'offre ces grandes fenêtres apporte déjà un design en soi très luxueux et ouvert.
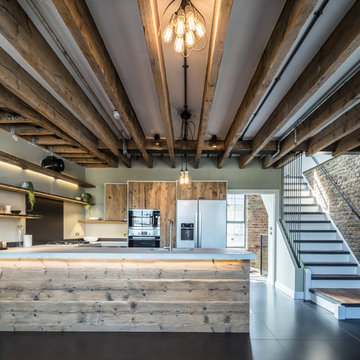
This penthouse unit in a warehouse conversion offers a glimpse into the home life of a celebrity. Reclaimed joists removed from the warehouse were given a new life and reinstalled as the bespoke kitchen doors, shelves and island. This kitchen and dining room of this three-level penthouse use the midlevel floor exclusively, creating the hub of the property. It is a space designed specifically for cooking, dining, entertaining, and relaxation. Concrete, metal, and wood come together in a stunning composition of orthogonal lines.
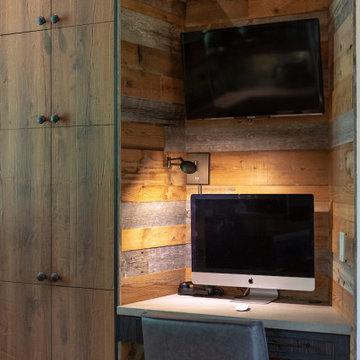
De nobles matériaux luxueux se retrouvent dans cette cuisine remodelée afin d'apporter un look plus tendance tout en ayant respectant le style traditionnel et rustique de la maison. Cette luminosité qu'offre ces grandes fenêtres apporte déjà un design en soi très luxueux et ouvert.
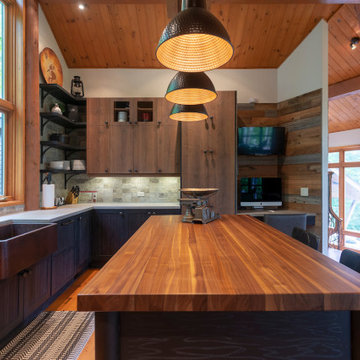
De nobles matériaux luxueux se retrouvent dans cette cuisine remodelée afin d'apporter un look plus tendance tout en ayant respectant le style traditionnel et rustique de la maison. Cette luminosité qu'offre ces grandes fenêtres apporte déjà un design en soi très luxueux et ouvert.
ラスティックスタイルのキッチン (グレーのキッチンパネル、フラットパネル扉のキャビネット、黒い床、マルチカラーの床、オレンジの床) の写真
1